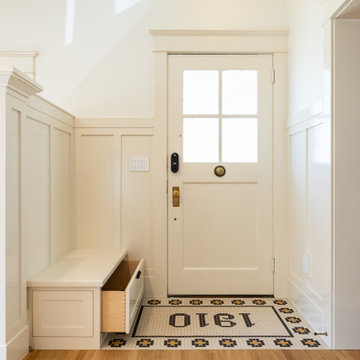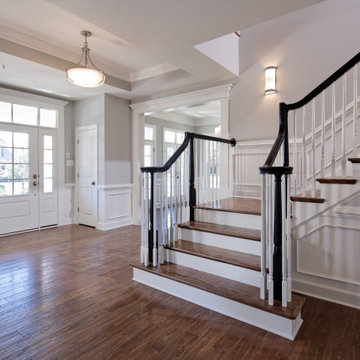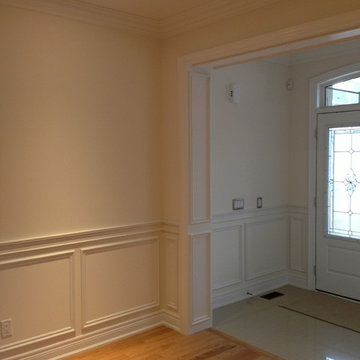Eingang mit Deckengestaltungen und vertäfelten Wänden Ideen und Design
Suche verfeinern:
Budget
Sortieren nach:Heute beliebt
1 – 20 von 358 Fotos
1 von 3

The homeowners of this expansive home wanted to create an informal year-round residence for their active family that reflected their love of the outdoors and time spent in ski and camping lodges. The result is a luxurious, yet understated, entry and living room area that exudes a feeling of warmth and relaxation. The dark wood floors, cabinets with natural wood grain, coffered ceilings, stone fireplace, and craftsman style staircase, offer the ambiance of a 19th century mountain lodge. This is combined with painted wainscoting and woodwork to brighten and modernize the space.

A grand entryway in Charlotte with double entry doors, wide oak floors, white wainscoting, and a tray ceiling.
Großer Klassischer Eingang mit Korridor, dunklem Holzboden, Doppeltür, dunkler Holzhaustür, eingelassener Decke und vertäfelten Wänden in Charlotte
Großer Klassischer Eingang mit Korridor, dunklem Holzboden, Doppeltür, dunkler Holzhaustür, eingelassener Decke und vertäfelten Wänden in Charlotte

New Moroccan Villa on the Santa Barbara Riviera, overlooking the Pacific ocean and the city. In this terra cotta and deep blue home, we used natural stone mosaics and glass mosaics, along with custom carved stone columns. Every room is colorful with deep, rich colors. In the master bath we used blue stone mosaics on the groin vaulted ceiling of the shower. All the lighting was designed and made in Marrakesh, as were many furniture pieces. The entry black and white columns are also imported from Morocco. We also designed the carved doors and had them made in Marrakesh. Cabinetry doors we designed were carved in Canada. The carved plaster molding were made especially for us, and all was shipped in a large container (just before covid-19 hit the shipping world!) Thank you to our wonderful craftsman and enthusiastic vendors!
Project designed by Maraya Interior Design. From their beautiful resort town of Ojai, they serve clients in Montecito, Hope Ranch, Santa Ynez, Malibu and Calabasas, across the tri-county area of Santa Barbara, Ventura and Los Angeles, south to Hidden Hills and Calabasas.
Architecture by Thomas Ochsner in Santa Barbara, CA

2-story open foyer with custom trim work and luxury vinyl flooring.
Geräumiges Maritimes Foyer mit bunten Wänden, Vinylboden, Doppeltür, weißer Haustür, buntem Boden, Kassettendecke und vertäfelten Wänden in Sonstige
Geräumiges Maritimes Foyer mit bunten Wänden, Vinylboden, Doppeltür, weißer Haustür, buntem Boden, Kassettendecke und vertäfelten Wänden in Sonstige

Maritimes Foyer mit grauer Wandfarbe, dunklem Holzboden, Einzeltür, hellbrauner Holzhaustür, braunem Boden, Holzdielendecke und vertäfelten Wänden in Charleston

This mudroom was designed for practical entry into the kitchen. The drop zone is perfect for
Kleiner Klassischer Eingang mit Stauraum, grauer Wandfarbe, Porzellan-Bodenfliesen, Einzeltür, weißer Haustür, grauem Boden, Holzdecke und vertäfelten Wänden in Philadelphia
Kleiner Klassischer Eingang mit Stauraum, grauer Wandfarbe, Porzellan-Bodenfliesen, Einzeltür, weißer Haustür, grauem Boden, Holzdecke und vertäfelten Wänden in Philadelphia

Klassischer Eingang mit Korridor, braunem Holzboden, Drehtür, hellbrauner Holzhaustür, braunem Boden, eingelassener Decke und vertäfelten Wänden in Los Angeles

This grand foyer is welcoming and inviting as your enter this country club estate.
Großes Klassisches Foyer mit grauer Wandfarbe, Marmorboden, Doppeltür, Haustür aus Glas, weißem Boden, vertäfelten Wänden, eingelassener Decke und Treppe in Atlanta
Großes Klassisches Foyer mit grauer Wandfarbe, Marmorboden, Doppeltür, Haustür aus Glas, weißem Boden, vertäfelten Wänden, eingelassener Decke und Treppe in Atlanta

The inviting living room with coffered ceilings and elegant wainscoting is right off of the double height foyer. The dining area welcomes you into the center of the great room beyond.

This foyer BEFORE was showing its 1988 age with its open railing from up above and vintage wood railing spindles and all-carpeted stairs. We closed off the open railing above and gave a wainscoting wall that draws your eyes upward to the beauty of the custom beams that play off of the custom turn posts.

Rustikaler Eingang mit weißer Wandfarbe, braunem Holzboden, Einzeltür, weißer Haustür, freigelegten Dachbalken und vertäfelten Wänden in Portland

Mittelgroßes Modernes Foyer mit weißer Wandfarbe, Porzellan-Bodenfliesen, Einzeltür, weißer Haustür, weißem Boden, Holzdielendecke und vertäfelten Wänden in Bangalore

Klassisches Foyer mit Einzeltür, weißer Haustür, braunem Boden, eingelassener Decke, vertäfelten Wänden und weißer Wandfarbe in Baltimore

Großes Klassisches Foyer mit weißer Wandfarbe, braunem Holzboden, Einzeltür, braunem Boden, gewölbter Decke, vertäfelten Wänden und hellbrauner Holzhaustür in San Francisco

We did the painting, flooring, electricity, and lighting. As well as the meeting room remodeling. We did a cubicle office addition. We divided small offices for the employee. Float tape texture, sheetrock, cabinet, front desks, drop ceilings, we did all of them and the final look exceed client expectation

This beautiful 2-story entry has a honed marble floor and custom wainscoting on walls and ceiling
Mittelgroßes Modernes Foyer mit weißer Wandfarbe, Marmorboden, grauem Boden, Holzdecke und vertäfelten Wänden in Detroit
Mittelgroßes Modernes Foyer mit weißer Wandfarbe, Marmorboden, grauem Boden, Holzdecke und vertäfelten Wänden in Detroit

A grand entryway in Charlotte with a curved staircase, wide oak floors, white wainscoting, and a tray ceiling.
Großer Klassischer Eingang mit Korridor, dunklem Holzboden, Doppeltür, dunkler Holzhaustür, eingelassener Decke und vertäfelten Wänden in Charlotte
Großer Klassischer Eingang mit Korridor, dunklem Holzboden, Doppeltür, dunkler Holzhaustür, eingelassener Decke und vertäfelten Wänden in Charlotte

Enter into this light filled foyer complete with beautiful marble floors, rich wood staicase and beatiful moldings throughout
Mittelgroßes Klassisches Foyer mit weißer Wandfarbe, Marmorboden, Einzeltür, schwarzer Haustür, weißem Boden, gewölbter Decke und vertäfelten Wänden in New York
Mittelgroßes Klassisches Foyer mit weißer Wandfarbe, Marmorboden, Einzeltür, schwarzer Haustür, weißem Boden, gewölbter Decke und vertäfelten Wänden in New York

Klassischer Eingang mit hellem Holzboden, Einzeltür, schwarzer Haustür, Holzdielendecke und vertäfelten Wänden in Washington, D.C.
Eingang mit Deckengestaltungen und vertäfelten Wänden Ideen und Design
1
