Eingang
Suche verfeinern:
Budget
Sortieren nach:Heute beliebt
1 – 20 von 332 Fotos
1 von 3

Klassischer Eingang mit weißer Wandfarbe, braunem Holzboden, Einzeltür, dunkler Holzhaustür, braunem Boden und vertäfelten Wänden in Nashville

Kleine Country Haustür mit weißer Wandfarbe, dunklem Holzboden, Einzeltür, hellbrauner Holzhaustür, braunem Boden und vertäfelten Wänden in San Francisco

Gorgeous townhouse with stylish black windows, 10 ft. ceilings on the first floor, first-floor guest suite with full bath and 2-car dedicated parking off the alley. Dining area with wainscoting opens into kitchen featuring large, quartz island, soft-close cabinets and stainless steel appliances. Uniquely-located, white, porcelain farmhouse sink overlooks the family room, so you can converse while you clean up! Spacious family room sports linear, contemporary fireplace, built-in bookcases and upgraded wall trim. Drop zone at rear door (with keyless entry) leads out to stamped, concrete patio. Upstairs features 9 ft. ceilings, hall utility room set up for side-by-side washer and dryer, two, large secondary bedrooms with oversized closets and dual sinks in shared full bath. Owner’s suite, with crisp, white wainscoting, has three, oversized windows and two walk-in closets. Owner’s bath has double vanity and large walk-in shower with dual showerheads and floor-to-ceiling glass panel. Home also features attic storage and tankless water heater, as well as abundant recessed lighting and contemporary fixtures throughout.

Klassischer Eingang mit Stauraum, beiger Wandfarbe, hellem Holzboden, Einzeltür, weißer Haustür, braunem Boden, Kassettendecke und vertäfelten Wänden in Chicago

Cet appartement situé dans le XVe arrondissement parisien présentait des volumes intéressants et généreux, mais manquait de chaleur : seuls des murs blancs et un carrelage anthracite rythmaient les espaces. Ainsi, un seul maitre mot pour ce projet clé en main : égayer les lieux !
Une entrée effet « wow » dans laquelle se dissimule une buanderie derrière une cloison miroir, trois chambres avec pour chacune d’entre elle un code couleur, un espace dressing et des revêtements muraux sophistiqués, ainsi qu’une cuisine ouverte sur la salle à manger pour d’avantage de convivialité. Le salon quant à lui, se veut généreux mais intimiste, une grande bibliothèque sur mesure habille l’espace alliant options de rangements et de divertissements. Un projet entièrement sur mesure pour une ambiance contemporaine aux lignes délicates.

Entry was featuring stained double doors and cascading white millwork details in staircase.
Großes Rustikales Foyer mit weißer Wandfarbe, braunem Holzboden, Doppeltür, hellbrauner Holzhaustür, braunem Boden, eingelassener Decke und vertäfelten Wänden in Seattle
Großes Rustikales Foyer mit weißer Wandfarbe, braunem Holzboden, Doppeltür, hellbrauner Holzhaustür, braunem Boden, eingelassener Decke und vertäfelten Wänden in Seattle

Großes Klassisches Foyer mit brauner Wandfarbe, dunklem Holzboden, Doppeltür, dunkler Holzhaustür, braunem Boden, gewölbter Decke und vertäfelten Wänden in Charleston

Front Entry Interior leads to living room. White oak columns and cofferred ceilings. Tall panel on stair window echoes door style.
Großes Rustikales Foyer mit weißer Wandfarbe, dunklem Holzboden, Einzeltür, dunkler Holzhaustür, braunem Boden, Kassettendecke und vertäfelten Wänden in Boston
Großes Rustikales Foyer mit weißer Wandfarbe, dunklem Holzboden, Einzeltür, dunkler Holzhaustür, braunem Boden, Kassettendecke und vertäfelten Wänden in Boston
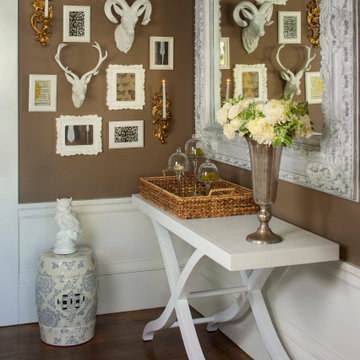
A little whimsy on your entryway wall is sometimes exactly what the doctor ordered.
Kleines Eklektisches Foyer mit brauner Wandfarbe, dunklem Holzboden, braunem Boden und vertäfelten Wänden in San Francisco
Kleines Eklektisches Foyer mit brauner Wandfarbe, dunklem Holzboden, braunem Boden und vertäfelten Wänden in San Francisco
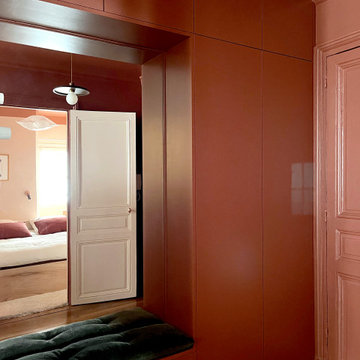
Kleines Klassisches Foyer mit roter Wandfarbe, hellem Holzboden, roter Haustür, braunem Boden und vertäfelten Wänden in Paris
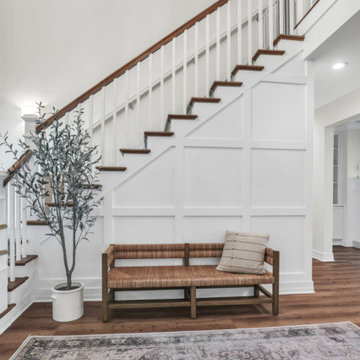
Großes Klassisches Foyer mit weißer Wandfarbe, Vinylboden, Einzeltür, braunem Boden und vertäfelten Wänden in Jacksonville
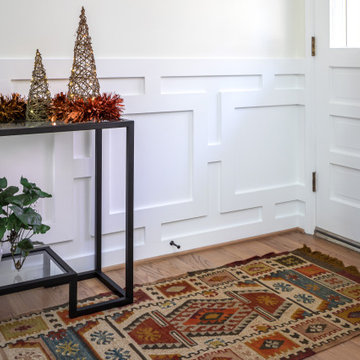
This transitional design works with our clients authentic mid century split level home and adds touches of modern for functionality and style!
Mittelgroßes Klassisches Foyer mit weißer Wandfarbe, braunem Holzboden, Einzeltür, Haustür aus Glas, braunem Boden und vertäfelten Wänden in Raleigh
Mittelgroßes Klassisches Foyer mit weißer Wandfarbe, braunem Holzboden, Einzeltür, Haustür aus Glas, braunem Boden und vertäfelten Wänden in Raleigh

Kleine Moderne Haustür mit weißer Wandfarbe, dunklem Holzboden, Doppeltür, heller Holzhaustür, braunem Boden, gewölbter Decke und vertäfelten Wänden in Orange County

Rénovation complète d'un appartement haussmmannien de 70m2 dans le 14ème arr. de Paris. Les espaces ont été repensés pour créer une grande pièce de vie regroupant la cuisine, la salle à manger et le salon. Les espaces sont sobres et colorés. Pour optimiser les rangements et mettre en valeur les volumes, le mobilier est sur mesure, il s'intègre parfaitement au style de l'appartement haussmannien.
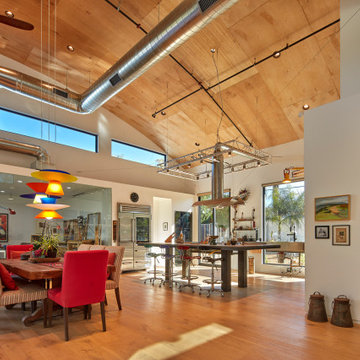
Geräumiges Modernes Foyer mit weißer Wandfarbe, hellem Holzboden, Drehtür, hellbrauner Holzhaustür, braunem Boden und vertäfelten Wänden in Los Angeles
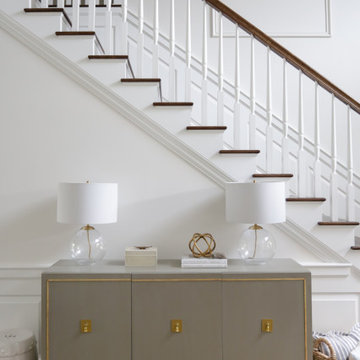
Our busy young homeowners were looking to move back to Indianapolis and considered building new, but they fell in love with the great bones of this Coppergate home. The home reflected different times and different lifestyles and had become poorly suited to contemporary living. We worked with Stacy Thompson of Compass Design for the design and finishing touches on this renovation. The makeover included improving the awkwardness of the front entrance into the dining room, lightening up the staircase with new spindles, treads and a brighter color scheme in the hall. New carpet and hardwoods throughout brought an enhanced consistency through the first floor. We were able to take two separate rooms and create one large sunroom with walls of windows and beautiful natural light to abound, with a custom designed fireplace. The downstairs powder received a much-needed makeover incorporating elegant transitional plumbing and lighting fixtures. In addition, we did a complete top-to-bottom makeover of the kitchen, including custom cabinetry, new appliances and plumbing and lighting fixtures. Soft gray tile and modern quartz countertops bring a clean, bright space for this family to enjoy. This delightful home, with its clean spaces and durable surfaces is a textbook example of how to take a solid but dull abode and turn it into a dream home for a young family.
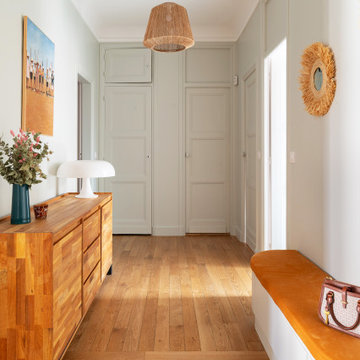
La grande entrée dessert toutes les pièces de l’appartement. On y retrouve le vert tendre de la bibliothèque sur les boiseries et les murs ainsi qu’une banquette cintrée réalisée sur mesure. Dans la cuisine, une deuxième banquette permet de dissimuler un radiateur et crée un espace repas très agréable avec un décor panoramique sur les murs.
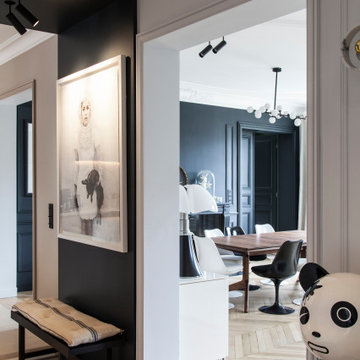
Photo : BCDF Studio
Mittelgroßes Modernes Foyer mit weißer Wandfarbe, braunem Holzboden, Doppeltür, weißer Haustür, braunem Boden und vertäfelten Wänden in Paris
Mittelgroßes Modernes Foyer mit weißer Wandfarbe, braunem Holzboden, Doppeltür, weißer Haustür, braunem Boden und vertäfelten Wänden in Paris

Großes Modernes Foyer mit beiger Wandfarbe, hellem Holzboden, Doppeltür, dunkler Holzhaustür, braunem Boden, eingelassener Decke und vertäfelten Wänden
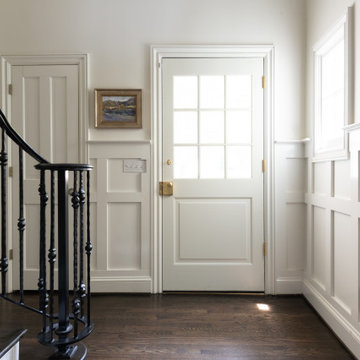
Kleines Klassisches Foyer mit weißer Wandfarbe, dunklem Holzboden, Einzeltür, weißer Haustür, braunem Boden und vertäfelten Wänden in Atlanta
1