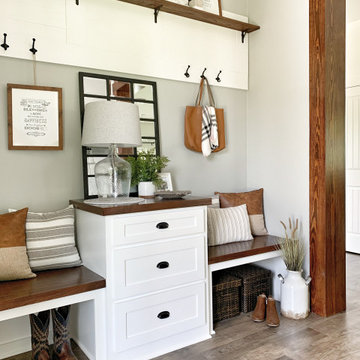Eingang mit Vinylboden und grauem Boden Ideen und Design
Suche verfeinern:
Budget
Sortieren nach:Heute beliebt
1 – 20 von 345 Fotos
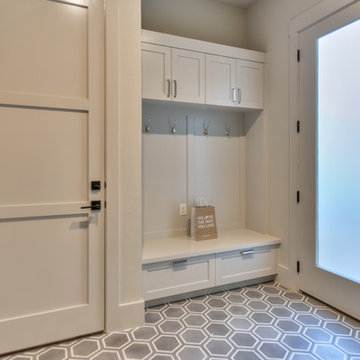
Großer Klassischer Eingang mit Stauraum, beiger Wandfarbe, Vinylboden, Einzeltür, weißer Haustür und grauem Boden in Austin
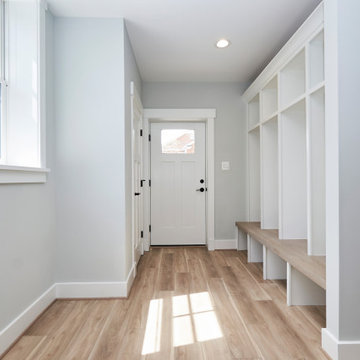
The mudroom space has doors leading from the driveway and garage. Built-in cubbies and a closet offer lots of storage. The bench seat is stained wood to match the durable vinyl tile flooring.
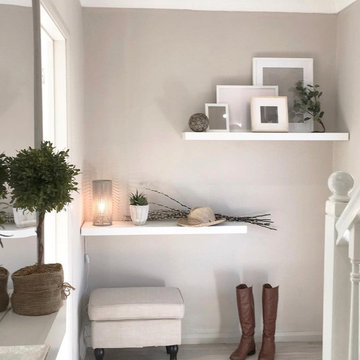
Kleiner Eingang mit Korridor, grauer Wandfarbe, Vinylboden, Einzeltür, weißer Haustür und grauem Boden in Cardiff
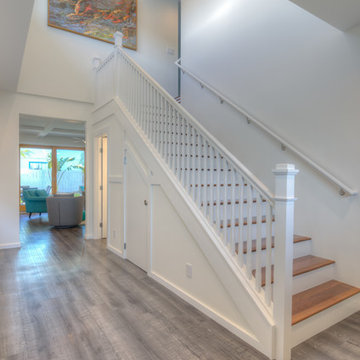
Hawkins and Biggins Photography
Großes Klassisches Foyer mit weißer Wandfarbe, Vinylboden, Doppeltür, heller Holzhaustür und grauem Boden in Hawaii
Großes Klassisches Foyer mit weißer Wandfarbe, Vinylboden, Doppeltür, heller Holzhaustür und grauem Boden in Hawaii
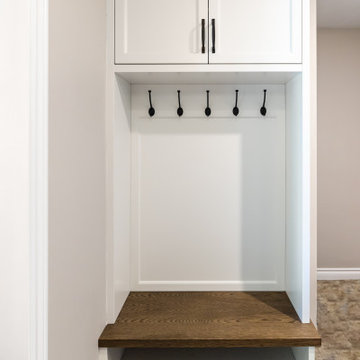
Kleiner Klassischer Eingang mit Stauraum, weißer Wandfarbe, Vinylboden und grauem Boden in Toronto
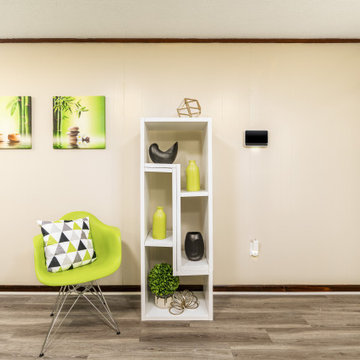
Short term rental
Kleine Moderne Haustür mit Vinylboden, Einzeltür, grauem Boden und beiger Wandfarbe in New Orleans
Kleine Moderne Haustür mit Vinylboden, Einzeltür, grauem Boden und beiger Wandfarbe in New Orleans
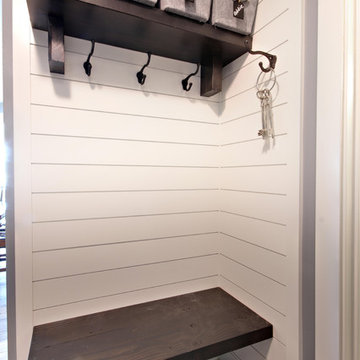
Mittelgroßer Country Eingang mit Stauraum, weißer Wandfarbe, Vinylboden und grauem Boden in Grand Rapids
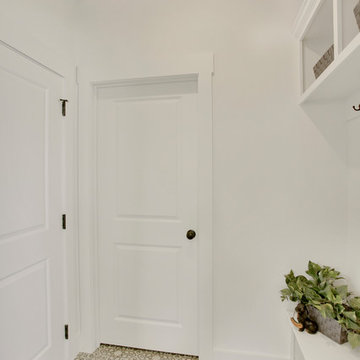
Kleiner Klassischer Eingang mit Stauraum, weißer Wandfarbe, Vinylboden, Einzeltür, weißer Haustür und grauem Boden in Sonstige
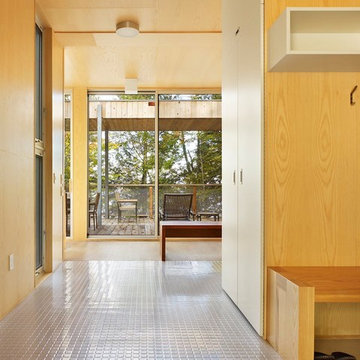
This year round two-family cottage is comprised of seven modules which required just 25 days to construct in an off-site facility. When assembled, these prefabricated units form a building that is 38 metres long but less than 5 metres wide. The length offers a variety of living spaces while the constricted width maintains a level of intimacy and affords views of the lake from every room.
Sited along a north-south axis, the cottage sits obliquely on a ridge. Each of the three levels has a point of access at grade. The shared living spaces are entered from the top of the ridge with the sleeping spaces a level below. Facing the lake, the east elevation consists entirely of sliding glass doors and provides every room with access to the forest or balconies.
Materials fall into two categories: reflective surfaces – glazing and mirror, and those with a muted colouration – unfinished cedar, zinc cladding, and galvanized steel. The objective is to visually push the structure into the background. Photos by Tom Arban
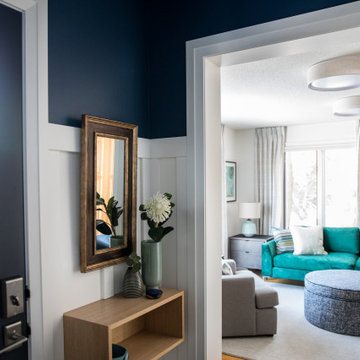
Kleine Mid-Century Haustür mit weißer Wandfarbe, Vinylboden, Einzeltür, blauer Haustür und grauem Boden in Calgary
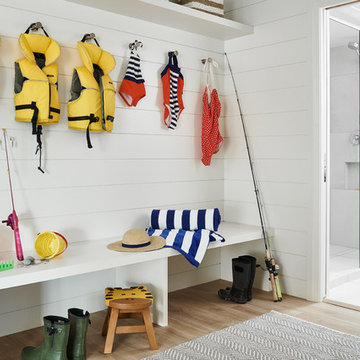
Joshua Lawrence
Mittelgroßer Landhausstil Eingang mit weißer Wandfarbe, Vinylboden, grauem Boden und Stauraum in Vancouver
Mittelgroßer Landhausstil Eingang mit weißer Wandfarbe, Vinylboden, grauem Boden und Stauraum in Vancouver
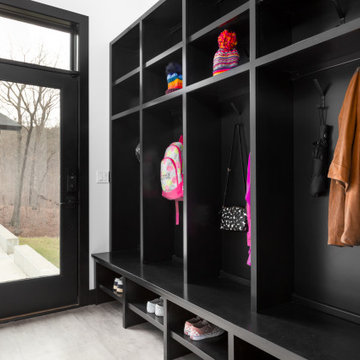
Großer Mid-Century Eingang mit Stauraum, weißer Wandfarbe, Vinylboden und grauem Boden in St. Louis
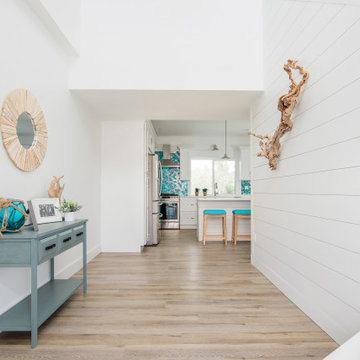
This view shows the openness of the stair case - a mix of vertical white board and baton panelling coupled with horizontal shiplap moves the eye around the room.
A hint of color in the iridescent teal backsplash marries well with the textured vinyl finish on the bar stools. We made these in house and used brushed silver nail head trim to finish the leading edge. This saddle style stool is perfect for adding several in a row as they are not bulky.
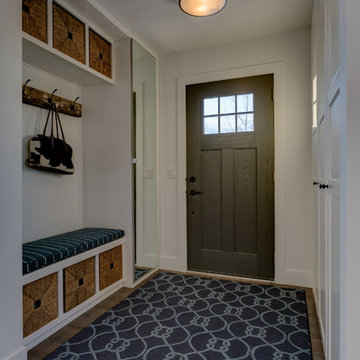
A practical entry way featuring storage for shoes and coats and a place to sit down while getting ready. Photos: Philippe Clairo
Mittelgroßer Country Eingang mit Vestibül, weißer Wandfarbe, Vinylboden, Einzeltür, grauer Haustür und grauem Boden in Calgary
Mittelgroßer Country Eingang mit Vestibül, weißer Wandfarbe, Vinylboden, Einzeltür, grauer Haustür und grauem Boden in Calgary
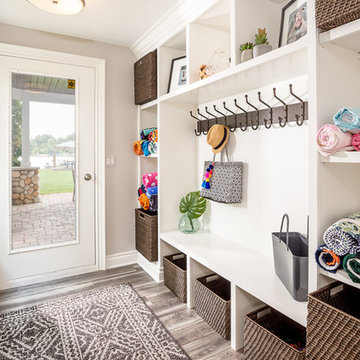
Our walk out basement needed a functional and easy access point for access to the lake by visitors and family members throughout the day. Open shelving for clean towel as well as storage hooks allow for a quick exit to lake activities, while the lower baskets and bins allow for easy clean up each evening.
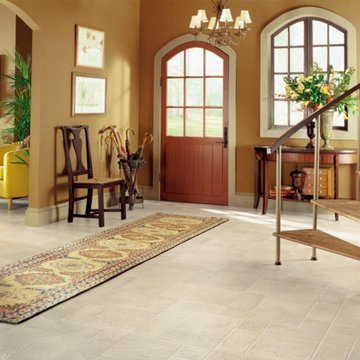
Mittelgroßes Landhaus Foyer mit brauner Wandfarbe, Vinylboden, Einzeltür, dunkler Holzhaustür und grauem Boden in Philadelphia
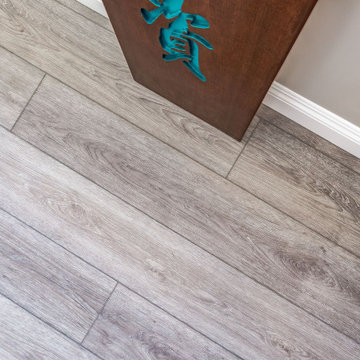
Arlo Signature from the Modin Rigid LVP Collection - Modern and spacious. A light grey wire-brush serves as the perfect canvass for almost any contemporary space.
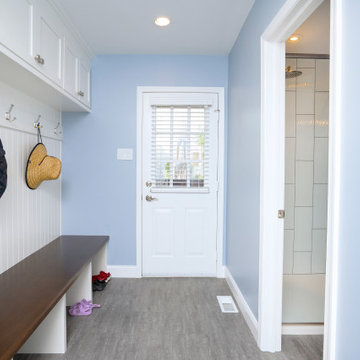
Mittelgroßer Klassischer Eingang mit Stauraum, blauer Wandfarbe, Vinylboden, Einzeltür, weißer Haustür und grauem Boden in Philadelphia
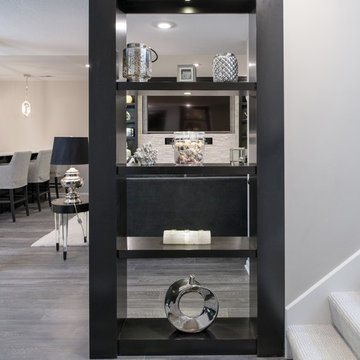
I designed this clever shelving unit to hide the ugly support pole just past the end of the stairs. Better than a wall!
Großer Klassischer Eingang mit Korridor, grauer Wandfarbe, Vinylboden und grauem Boden in Kansas City
Großer Klassischer Eingang mit Korridor, grauer Wandfarbe, Vinylboden und grauem Boden in Kansas City
Eingang mit Vinylboden und grauem Boden Ideen und Design
1
