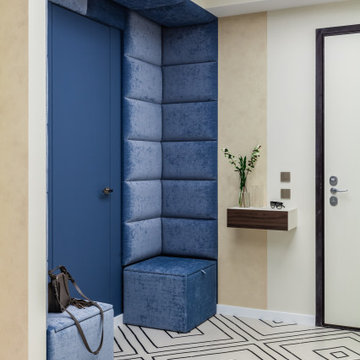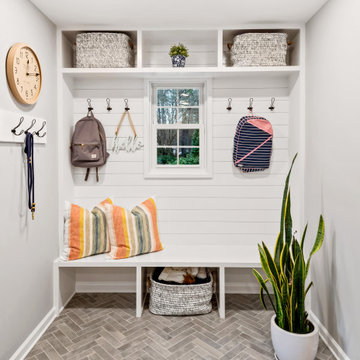Eingang mit Wandgestaltungen Ideen und Design
Suche verfeinern:
Budget
Sortieren nach:Heute beliebt
21 – 40 von 7.992 Fotos

Mittelgroßer Klassischer Eingang mit Korridor, beiger Wandfarbe, hellem Holzboden, Einzeltür, beigem Boden und vertäfelten Wänden in San Francisco

Moderne Haustür mit beiger Wandfarbe, Einzeltür, blauer Haustür und Wandpaneelen in Moskau

Maritimer Eingang mit Stauraum, blauer Wandfarbe, Einzeltür, weißer Haustür, grauem Boden, Holzdecke und vertäfelten Wänden in Minneapolis

Spacecrafting Photography
Kleiner Maritimer Eingang mit Stauraum, weißer Wandfarbe, Teppichboden, Einzeltür, weißer Haustür, beigem Boden, Holzdielendecke und Holzdielenwänden in Minneapolis
Kleiner Maritimer Eingang mit Stauraum, weißer Wandfarbe, Teppichboden, Einzeltür, weißer Haustür, beigem Boden, Holzdielendecke und Holzdielenwänden in Minneapolis

Au sortir de la pandémie, de nombreuses surfaces commerciales se sont retrouvées désaffectées de leurs fonctions et occupants.
C’est ainsi que ce local à usage de bureaux fut acquis par les propriétaires dans le but de le convertir en appartement destiné à la location hôtelière.
Deux mots d’ordre pour cette transformation complète : élégance et raffinement, le tout en intégrant deux chambres et deux salles d’eau dans cet espace de forme carrée, dont seul un mur comportait des fenêtres.
Le travail du plan et de l’optimisation spatiale furent cruciaux dans cette rénovation, où les courbes ont naturellement pris place dans la forme des espaces et des agencements afin de fluidifier les circulations.
Moulures, parquet en Point de Hongrie et pierres naturelles se sont associées à la menuiserie et tapisserie sur mesure afin de créer un écrin fonctionnel et sophistiqué, où les lignes tantôt convexes, tantôt concaves, distribuent un appartement de trois pièces haut de gamme.

Open stair in foyer with red front door.
Rustikales Foyer mit weißer Wandfarbe, dunklem Holzboden, Einzeltür, roter Haustür, braunem Boden und Wandpaneelen in Washington, D.C.
Rustikales Foyer mit weißer Wandfarbe, dunklem Holzboden, Einzeltür, roter Haustür, braunem Boden und Wandpaneelen in Washington, D.C.

This remodel transformed two condos into one, overcoming access challenges. We designed the space for a seamless transition, adding function with a laundry room, powder room, bar, and entertaining space.
This mudroom exudes practical elegance with gray-white patterned wallpaper. Thoughtful design includes ample shoe storage, clothes hooks, a discreet pet food station, and comfortable seating, ensuring functional and stylish entry organization.
---Project by Wiles Design Group. Their Cedar Rapids-based design studio serves the entire Midwest, including Iowa City, Dubuque, Davenport, and Waterloo, as well as North Missouri and St. Louis.
For more about Wiles Design Group, see here: https://wilesdesigngroup.com/
To learn more about this project, see here: https://wilesdesigngroup.com/cedar-rapids-condo-remodel

We juxtaposed bold colors and contemporary furnishings with the early twentieth-century interior architecture for this four-level Pacific Heights Edwardian. The home's showpiece is the living room, where the walls received a rich coat of blackened teal blue paint with a high gloss finish, while the high ceiling is painted off-white with violet undertones. Against this dramatic backdrop, we placed a streamlined sofa upholstered in an opulent navy velour and companioned it with a pair of modern lounge chairs covered in raspberry mohair. An artisanal wool and silk rug in indigo, wine, and smoke ties the space together.

Mittelgroße Retro Haustür mit oranger Wandfarbe, hellem Holzboden, Einzeltür, Haustür aus Metall, braunem Boden und Wandpaneelen in Sussex

Mittelgroßes Modernes Foyer mit Schieferboden, grauem Boden, Holzdecke und Holzwänden in Charleston

New Moroccan Villa on the Santa Barbara Riviera, overlooking the Pacific ocean and the city. In this terra cotta and deep blue home, we used natural stone mosaics and glass mosaics, along with custom carved stone columns. Every room is colorful with deep, rich colors. In the master bath we used blue stone mosaics on the groin vaulted ceiling of the shower. All the lighting was designed and made in Marrakesh, as were many furniture pieces. The entry black and white columns are also imported from Morocco. We also designed the carved doors and had them made in Marrakesh. Cabinetry doors we designed were carved in Canada. The carved plaster molding were made especially for us, and all was shipped in a large container (just before covid-19 hit the shipping world!) Thank you to our wonderful craftsman and enthusiastic vendors!
Project designed by Maraya Interior Design. From their beautiful resort town of Ojai, they serve clients in Montecito, Hope Ranch, Santa Ynez, Malibu and Calabasas, across the tri-county area of Santa Barbara, Ventura and Los Angeles, south to Hidden Hills and Calabasas.
Architecture by Thomas Ochsner in Santa Barbara, CA

Landhausstil Eingang mit Stauraum, blauer Wandfarbe, hellem Holzboden, braunem Boden und Holzdielenwänden in Minneapolis

Kleine Mid-Century Haustür mit brauner Wandfarbe, braunem Holzboden, Einzeltür, weißer Haustür, gewölbter Decke und Tapetenwänden in San Francisco

Black and white tile, wood front door and white walls add a modern twist to the entry way of this coastal home.
Maritimer Eingang mit Vestibül, weißer Wandfarbe, Einzeltür, dunkler Holzhaustür, buntem Boden und vertäfelten Wänden in Sonstige
Maritimer Eingang mit Vestibül, weißer Wandfarbe, Einzeltür, dunkler Holzhaustür, buntem Boden und vertäfelten Wänden in Sonstige

TEAM
Architect: LDa Architecture & Interiors
Builder: Lou Boxer Builder
Photographer: Greg Premru Photography
Kleiner Skandinavischer Eingang mit Stauraum, weißer Wandfarbe, Keramikboden, Einzeltür, weißer Haustür, buntem Boden und Holzdielenwänden in Boston
Kleiner Skandinavischer Eingang mit Stauraum, weißer Wandfarbe, Keramikboden, Einzeltür, weißer Haustür, buntem Boden und Holzdielenwänden in Boston

Mittelgroßer Klassischer Eingang mit Korridor, grauer Wandfarbe, Laminat, Einzeltür, blauer Haustür, beigem Boden und vertäfelten Wänden in Vancouver

Mittelgroßes Klassisches Foyer mit weißer Wandfarbe, Marmorboden, Doppeltür, dunkler Holzhaustür, schwarzem Boden und vertäfelten Wänden in Chicago

Court / Corten House is clad in Corten Steel - an alloy that develops a protective layer of rust that simultaneously protects the house over years of weathering, but also gives a textured facade that changes and grows with time. This material expression is softened with layered native grasses and trees that surround the site, and lead to a central courtyard that allows a sheltered entrance into the home.

Großes Klassisches Foyer mit beiger Wandfarbe, braunem Holzboden, Einzeltür, hellbrauner Holzhaustür, braunem Boden und Ziegelwänden in Sonstige

Side entry/mudroom with cubbies for drop-zone.
Maritimer Eingang mit Stauraum, Porzellan-Bodenfliesen, grauem Boden, weißer Wandfarbe und Holzdielenwänden in Raleigh
Maritimer Eingang mit Stauraum, Porzellan-Bodenfliesen, grauem Boden, weißer Wandfarbe und Holzdielenwänden in Raleigh
Eingang mit Wandgestaltungen Ideen und Design
2