Eingang mit dunklem Holzboden und Wandpaneelen Ideen und Design
Suche verfeinern:
Budget
Sortieren nach:Heute beliebt
1 – 20 von 74 Fotos
1 von 3

Open stair in foyer with red front door.
Rustikales Foyer mit weißer Wandfarbe, dunklem Holzboden, Einzeltür, roter Haustür, braunem Boden und Wandpaneelen in Washington, D.C.
Rustikales Foyer mit weißer Wandfarbe, dunklem Holzboden, Einzeltür, roter Haustür, braunem Boden und Wandpaneelen in Washington, D.C.

Kleiner Klassischer Eingang mit Korridor, weißer Wandfarbe, dunklem Holzboden, Einzeltür, dunkler Holzhaustür, braunem Boden, Kassettendecke und Wandpaneelen in Melbourne
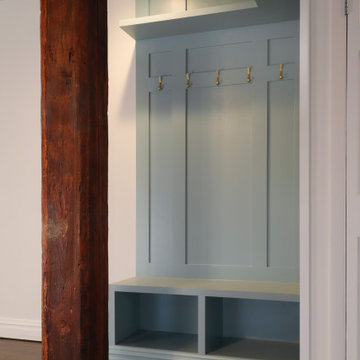
Kleiner Industrial Eingang mit Stauraum, grüner Wandfarbe, dunklem Holzboden und Wandpaneelen in New York

Our design team listened carefully to our clients' wish list. They had a vision of a cozy rustic mountain cabin type master suite retreat. The rustic beams and hardwood floors complement the neutral tones of the walls and trim. Walking into the new primary bathroom gives the same calmness with the colors and materials used in the design.
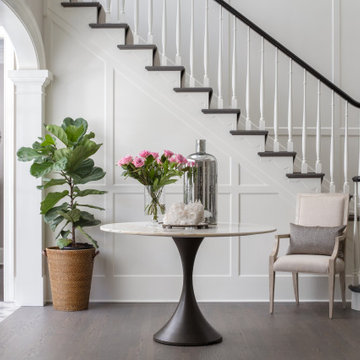
Klassisches Foyer mit weißer Wandfarbe, dunklem Holzboden, braunem Boden und Wandpaneelen in Philadelphia
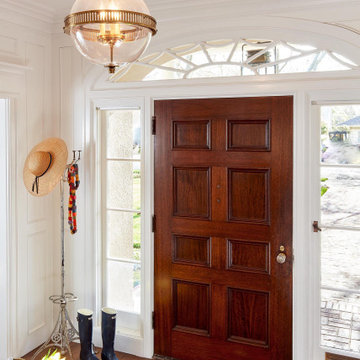
This gorgeous, bright entry is a lovely "welcome home". The door, transom and sidelights are original to the house.
Großes Klassisches Foyer mit weißer Wandfarbe, dunklem Holzboden, Einzeltür, dunkler Holzhaustür, braunem Boden und Wandpaneelen in San Francisco
Großes Klassisches Foyer mit weißer Wandfarbe, dunklem Holzboden, Einzeltür, dunkler Holzhaustür, braunem Boden und Wandpaneelen in San Francisco
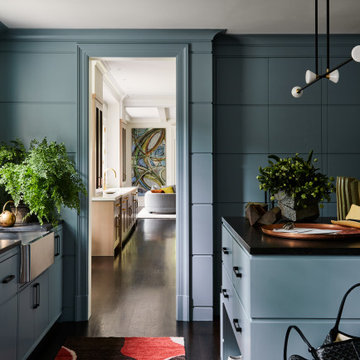
Key decor elements include:
Runner: Camo runner from Crosby Street Studios
Chandelier: Apollo 4 chandelier from McKenzie and Keim
Cushion: Tapestry Mono by Tibor from Holland and Sherry
Copper Tray: Gutai brass tray by Michael Verheyden
Ceramic pieces on island: Vessels by Jonathan Cross and Vase by Floris Wubben from The
Future Perfect
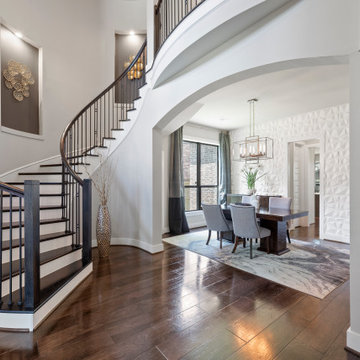
Formal dining is open to the foyer and butlers pantry.
Großes Modernes Foyer mit weißer Wandfarbe, dunklem Holzboden und Wandpaneelen in Houston
Großes Modernes Foyer mit weißer Wandfarbe, dunklem Holzboden und Wandpaneelen in Houston
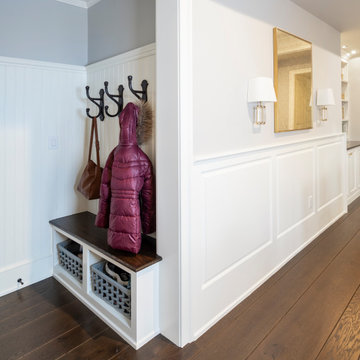
This condominium is modern and sleek, while still retaining much of its traditional charm. We added paneling to the walls, archway, door frames, and around the fireplace for a special and unique look throughout the home. To create the entry with convenient built-in shoe storage and bench, we cut an alcove an existing to hallway. The deep-silled windows in the kitchen provided the perfect place for an eating area, which we outfitted with shelving for additional storage. Form, function, and design united in the beautiful black and white kitchen. It is a cook’s dream with ample storage and counter space. The bathrooms play with gray and white in different materials and textures to create timeless looks. The living room’s built-in shelves and reading nook in the bedroom add detail and storage to the home. The pops of color and eye-catching light fixtures make this condo joyful and fun.
Rudloff Custom Builders has won Best of Houzz for Customer Service in 2014, 2015, 2016, 2017, 2019, 2020, and 2021. We also were voted Best of Design in 2016, 2017, 2018, 2019, 2020, and 2021, which only 2% of professionals receive. Rudloff Custom Builders has been featured on Houzz in their Kitchen of the Week, What to Know About Using Reclaimed Wood in the Kitchen as well as included in their Bathroom WorkBook article. We are a full service, certified remodeling company that covers all of the Philadelphia suburban area. This business, like most others, developed from a friendship of young entrepreneurs who wanted to make a difference in their clients’ lives, one household at a time. This relationship between partners is much more than a friendship. Edward and Stephen Rudloff are brothers who have renovated and built custom homes together paying close attention to detail. They are carpenters by trade and understand concept and execution. Rudloff Custom Builders will provide services for you with the highest level of professionalism, quality, detail, punctuality and craftsmanship, every step of the way along our journey together.
Specializing in residential construction allows us to connect with our clients early in the design phase to ensure that every detail is captured as you imagined. One stop shopping is essentially what you will receive with Rudloff Custom Builders from design of your project to the construction of your dreams, executed by on-site project managers and skilled craftsmen. Our concept: envision our client’s ideas and make them a reality. Our mission: CREATING LIFETIME RELATIONSHIPS BUILT ON TRUST AND INTEGRITY.
Photo Credit: Linda McManus Images
Design Credit: Staci Levy Designs
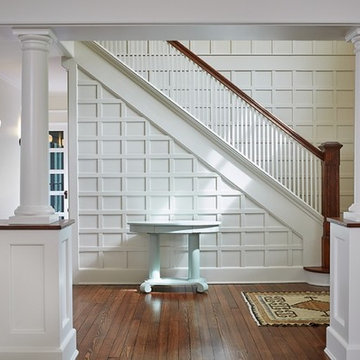
Landhaus Foyer mit weißer Wandfarbe, dunklem Holzboden, Einzeltür, dunkler Holzhaustür, braunem Boden und Wandpaneelen in Grand Rapids

Maritimer Eingang mit weißer Wandfarbe, dunklem Holzboden, Einzeltür, Haustür aus Glas, braunem Boden, Holzdielendecke, gewölbter Decke und Wandpaneelen in Baltimore

We love this grand entryway featuring wood floors, vaulted ceilings, and custom molding & millwork!
Geräumiges Shabby-Look Foyer mit weißer Wandfarbe, dunklem Holzboden, Doppeltür, weißer Haustür, buntem Boden, Kassettendecke und Wandpaneelen in Phoenix
Geräumiges Shabby-Look Foyer mit weißer Wandfarbe, dunklem Holzboden, Doppeltür, weißer Haustür, buntem Boden, Kassettendecke und Wandpaneelen in Phoenix
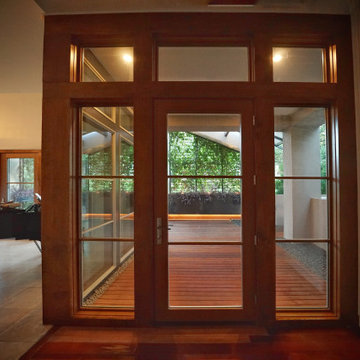
Front door replacement with low-profile architect series Pella windows. The intent was to open the entryway to the new shaded, private deck space and walkway.
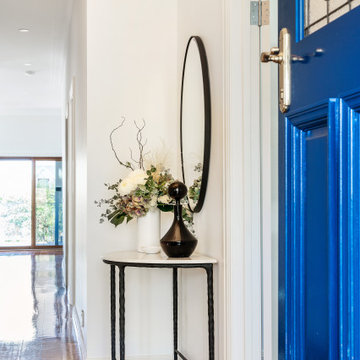
Front entry with a feature Blue door
Kleines Klassisches Foyer mit weißer Wandfarbe, dunklem Holzboden, Einzeltür, blauer Haustür, braunem Boden, eingelassener Decke und Wandpaneelen in Melbourne
Kleines Klassisches Foyer mit weißer Wandfarbe, dunklem Holzboden, Einzeltür, blauer Haustür, braunem Boden, eingelassener Decke und Wandpaneelen in Melbourne
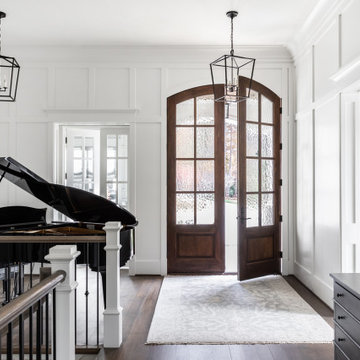
Maritimes Foyer mit weißer Wandfarbe, dunklem Holzboden, Doppeltür, dunkler Holzhaustür, braunem Boden und Wandpaneelen in Charlotte
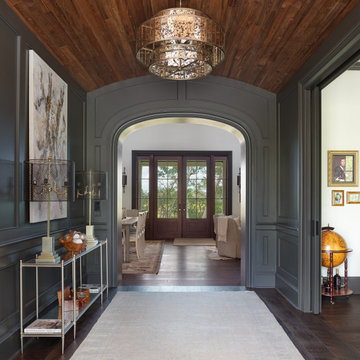
Klassisches Foyer mit grüner Wandfarbe, dunklem Holzboden, Doppeltür, dunkler Holzhaustür, braunem Boden, gewölbter Decke und Wandpaneelen in Charleston
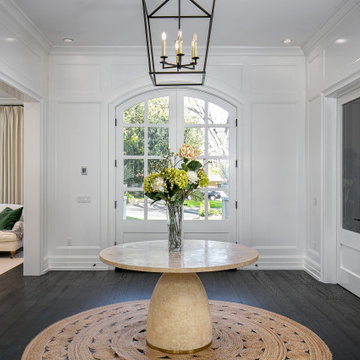
Klassische Haustür mit weißer Wandfarbe, dunklem Holzboden, Doppeltür, weißer Haustür, braunem Boden und Wandpaneelen in Los Angeles
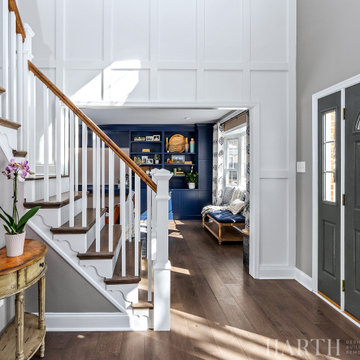
Mittelgroßes Klassisches Foyer mit grauer Wandfarbe, dunklem Holzboden, Einzeltür, grauer Haustür, braunem Boden und Wandpaneelen in Philadelphia
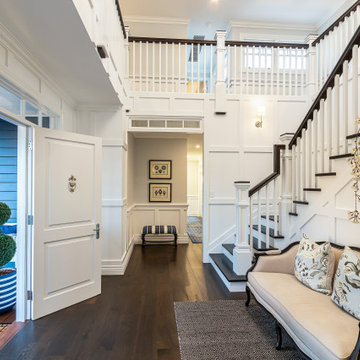
Klassisches Foyer mit weißer Wandfarbe, dunklem Holzboden, Einzeltür, weißer Haustür, braunem Boden und Wandpaneelen in Brisbane
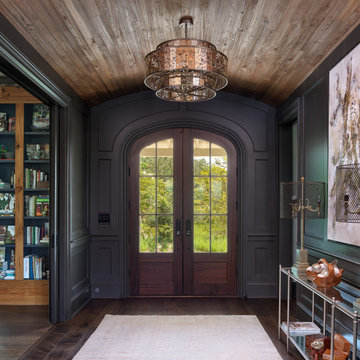
Klassisches Foyer mit grüner Wandfarbe, dunklem Holzboden, Doppeltür, dunkler Holzhaustür, braunem Boden, gewölbter Decke und Wandpaneelen in Charleston
Eingang mit dunklem Holzboden und Wandpaneelen Ideen und Design
1