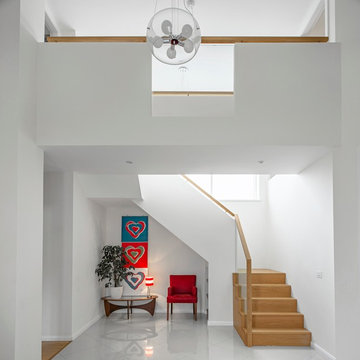Eingang mit weißem Boden Ideen und Design
Suche verfeinern:
Budget
Sortieren nach:Heute beliebt
121 – 140 von 3.465 Fotos
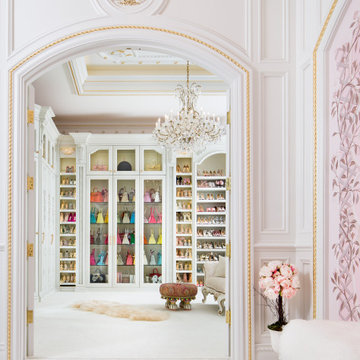
Großes Klassisches Foyer mit weißer Wandfarbe, Marmorboden und weißem Boden in Orlando
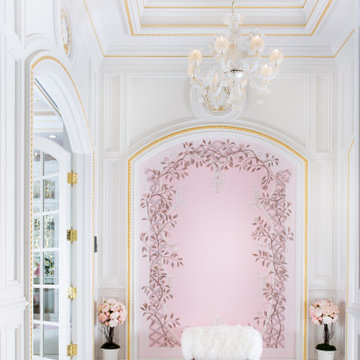
Großes Klassisches Foyer mit weißer Wandfarbe, Marmorboden und weißem Boden in Orlando
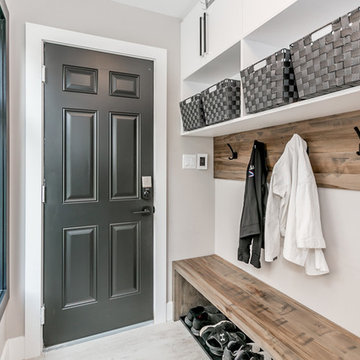
Adding an 2nd story to an existing ranch bungalow from the 50's can certainly dish out some challenges and surprises. With this project we were working with a boring rectangle design, so we added two bump outs at the front and one at the back to create some definition/curb appeal, giving the main floor a better flow, extending the existing two bedrooms, two baths, spacious kitchen, large pantry and a mudroom. The 2nd story was added to create a Master bedroom retreat featuring a spa-like bath, massive walk-in closet, loft area with bar and guest suite with a Murphy bed. Then there was the decisions with what to do with the space above the garage - the clients did not want cold floors, or any living space above non heated areas, so we designed this incredible covered porch with Tongue & Groove Cedar, a waterproof floor, and an exterior Fireplace clad in matching stone. Its become a true 3 season room for the family to enjoy outdoor movie nights by the fire, entertaining guests (after the kids go to sleep) and giving that option of outdoor living even in the event of rain. The clients built the home in a very unique neighbourhood. They wanted to design something unique, so the super modern exterior cladding, the 3rd dimension features, and the 2 covered porches gives the home a modern look in what they feel will be a timeless design for many decades to come.

Kleines Klassisches Foyer mit grauer Wandfarbe, Marmorboden, Einzeltür, grauer Haustür und weißem Boden in Toronto
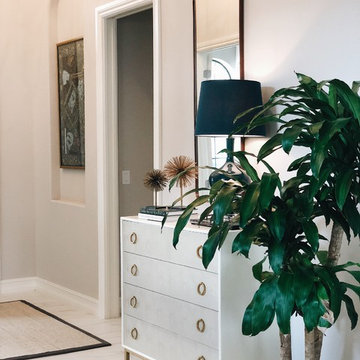
Books and trays and interesting pieces are perfect additions to entry tables.
Großer Eklektischer Eingang mit Korridor, weißer Wandfarbe, Marmorboden, Einzeltür, weißer Haustür und weißem Boden in Sonstige
Großer Eklektischer Eingang mit Korridor, weißer Wandfarbe, Marmorboden, Einzeltür, weißer Haustür und weißem Boden in Sonstige
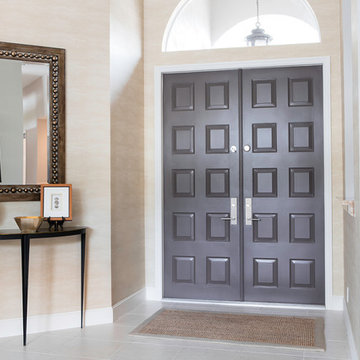
Nicole Pereira Photography
Kleines Klassisches Foyer mit metallicfarbenen Wänden, Porzellan-Bodenfliesen, Doppeltür, brauner Haustür und weißem Boden in Sonstige
Kleines Klassisches Foyer mit metallicfarbenen Wänden, Porzellan-Bodenfliesen, Doppeltür, brauner Haustür und weißem Boden in Sonstige

The Atherton House is a family compound for a professional couple in the tech industry, and their two teenage children. After living in Singapore, then Hong Kong, and building homes there, they looked forward to continuing their search for a new place to start a life and set down roots.
The site is located on Atherton Avenue on a flat, 1 acre lot. The neighboring lots are of a similar size, and are filled with mature planting and gardens. The brief on this site was to create a house that would comfortably accommodate the busy lives of each of the family members, as well as provide opportunities for wonder and awe. Views on the site are internal. Our goal was to create an indoor- outdoor home that embraced the benign California climate.
The building was conceived as a classic “H” plan with two wings attached by a double height entertaining space. The “H” shape allows for alcoves of the yard to be embraced by the mass of the building, creating different types of exterior space. The two wings of the home provide some sense of enclosure and privacy along the side property lines. The south wing contains three bedroom suites at the second level, as well as laundry. At the first level there is a guest suite facing east, powder room and a Library facing west.
The north wing is entirely given over to the Primary suite at the top level, including the main bedroom, dressing and bathroom. The bedroom opens out to a roof terrace to the west, overlooking a pool and courtyard below. At the ground floor, the north wing contains the family room, kitchen and dining room. The family room and dining room each have pocketing sliding glass doors that dissolve the boundary between inside and outside.
Connecting the wings is a double high living space meant to be comfortable, delightful and awe-inspiring. A custom fabricated two story circular stair of steel and glass connects the upper level to the main level, and down to the basement “lounge” below. An acrylic and steel bridge begins near one end of the stair landing and flies 40 feet to the children’s bedroom wing. People going about their day moving through the stair and bridge become both observed and observer.
The front (EAST) wall is the all important receiving place for guests and family alike. There the interplay between yin and yang, weathering steel and the mature olive tree, empower the entrance. Most other materials are white and pure.
The mechanical systems are efficiently combined hydronic heating and cooling, with no forced air required.

Distributors & Certified installers of the finest impact wood doors available in the market. Our exterior doors options are not restricted to wood, we are also distributors of fiberglass doors from Plastpro & Therma-tru. We have also a vast selection of brands & custom made interior wood doors that will satisfy the most demanding customers.
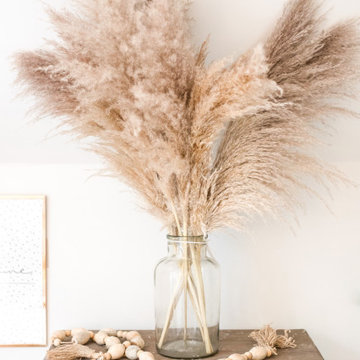
Boho Style in Shabby Chic Interior design.
Pampas grass on top of a rusticated side table.
Kleiner Shabby-Look Eingang mit Korridor, weißer Wandfarbe, gebeiztem Holzboden, Einzeltür und weißem Boden in Vancouver
Kleiner Shabby-Look Eingang mit Korridor, weißer Wandfarbe, gebeiztem Holzboden, Einzeltür und weißem Boden in Vancouver
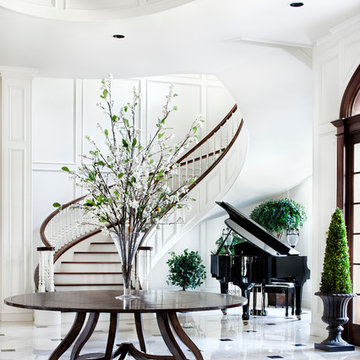
Piston Design
Geräumiges Klassisches Foyer mit weißer Wandfarbe und weißem Boden in Houston
Geräumiges Klassisches Foyer mit weißer Wandfarbe und weißem Boden in Houston

Mittelgroßes Modernes Foyer mit weißer Wandfarbe, Porzellan-Bodenfliesen, Einzeltür, weißer Haustür, weißem Boden, Holzdielendecke und vertäfelten Wänden in Bangalore
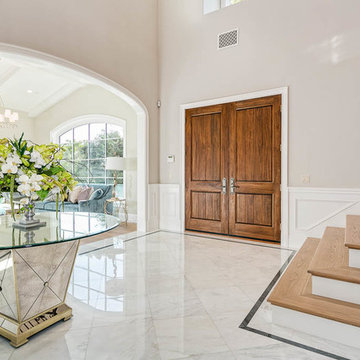
Große Klassische Haustür mit grauer Wandfarbe, Marmorboden, Doppeltür, hellbrauner Holzhaustür und weißem Boden in Los Angeles
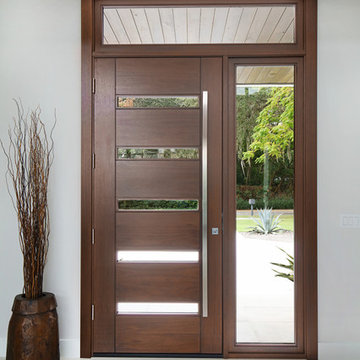
Photographer: Ryan Gamma
Mittelgroßes Modernes Foyer mit weißer Wandfarbe, Porzellan-Bodenfliesen, Einzeltür, dunkler Holzhaustür und weißem Boden in Tampa
Mittelgroßes Modernes Foyer mit weißer Wandfarbe, Porzellan-Bodenfliesen, Einzeltür, dunkler Holzhaustür und weißem Boden in Tampa
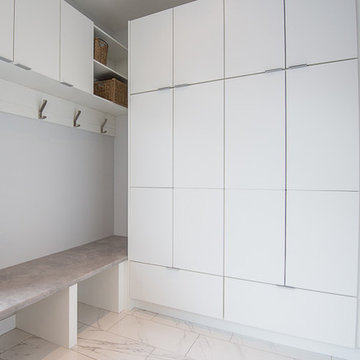
Mittelgroßer Moderner Eingang mit Stauraum, grauer Wandfarbe, Marmorboden und weißem Boden in Sonstige
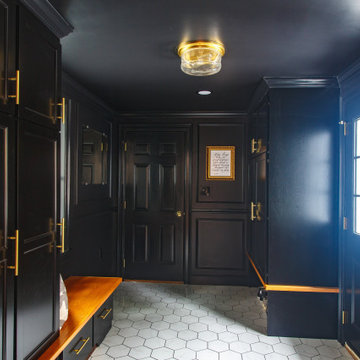
How Bold is this client desiring to surround themselves on three planes with black! Result is elegant and sophisticated! Creating the tone for their vision of a NYC Brownstone in the country vibe!
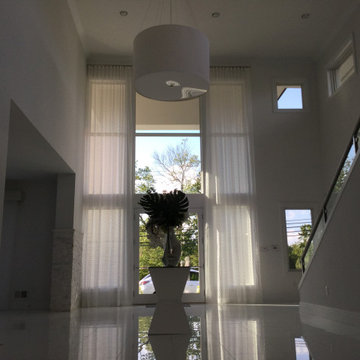
Mittelgroßes Modernes Foyer mit weißer Wandfarbe, Porzellan-Bodenfliesen, Doppeltür, Haustür aus Glas und weißem Boden in New York
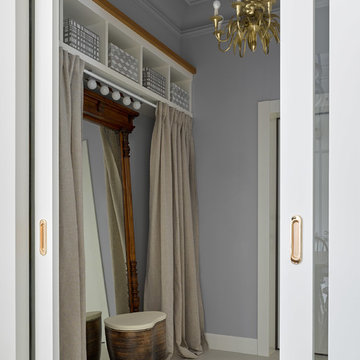
Двухкомнатная квартира площадью 84 кв м располагается на первом этаже ЖК Сколково Парк.
Проект квартиры разрабатывался с прицелом на продажу, основой концепции стало желание разработать яркий, но при этом ненавязчивый образ, при минимальном бюджете. За основу взяли скандинавский стиль, в сочетании с неожиданными декоративными элементами. С другой стороны, хотелось использовать большую часть мебели и предметов интерьера отечественных дизайнеров, а что не получалось подобрать - сделать по собственным эскизам. Единственный брендовый предмет мебели - обеденный стол от фабрики Busatto, до этого пылившийся в гараже у хозяев. Он задал тему дерева, которую мы поддержали фанерным шкафом (все секции открываются) и стенкой в гостиной с замаскированной дверью в спальню - произведено по нашим эскизам мастером из Петербурга.
Авторы - Илья и Света Хомяковы, студия Quatrobase
Строительство - Роман Виталюев
Фанера - Никита Максимов
Фото - Сергей Ананьев
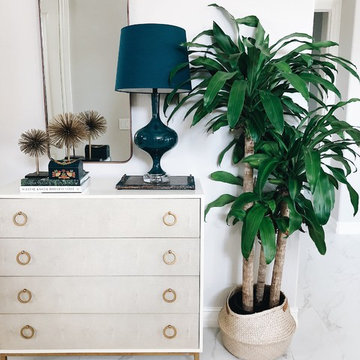
When our client requested storage for the entry table, we went with a dresser instead of a typical console table. The shagreen texture added just the right touch. Also, a tall and skinny mirror was the right move for such high ceilings.
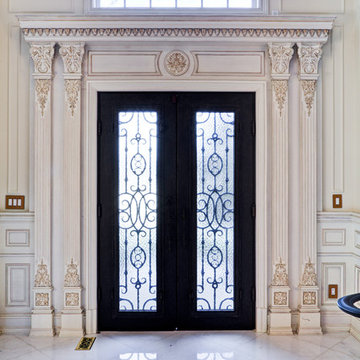
Große Klassische Haustür mit weißer Wandfarbe, Porzellan-Bodenfliesen, Doppeltür, schwarzer Haustür und weißem Boden in New York
Eingang mit weißem Boden Ideen und Design
7
