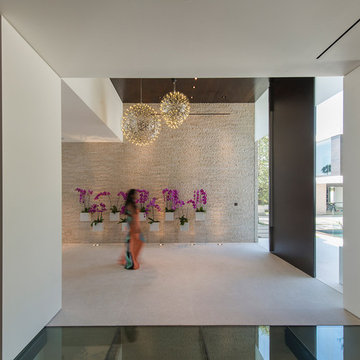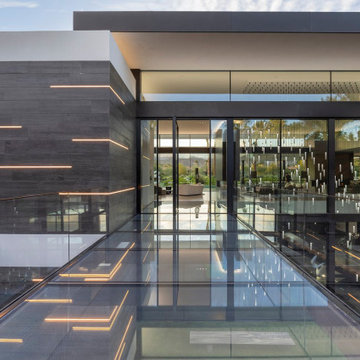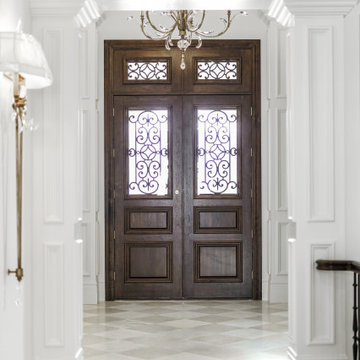Eingang mit weißem Boden und Deckengestaltungen Ideen und Design
Suche verfeinern:
Budget
Sortieren nach:Heute beliebt
1 – 20 von 360 Fotos
1 von 3

Maritimer Eingang mit weißer Wandfarbe, hellem Holzboden, weißem Boden und Holzdecke in Sonstige

A bold entrance into this home.....
Bespoke custom joinery integrated nicely under the stairs
Großer Moderner Eingang mit Stauraum, weißer Wandfarbe, Marmorboden, Drehtür, schwarzer Haustür, weißem Boden, gewölbter Decke und Ziegelwänden in Perth
Großer Moderner Eingang mit Stauraum, weißer Wandfarbe, Marmorboden, Drehtür, schwarzer Haustür, weißem Boden, gewölbter Decke und Ziegelwänden in Perth

Walking into this gorgeous home, you get a feel of just how grand everything is, this space showcases soaring high ceilings, recessed lighting, custom paint, staircase leading to the 2nd floor, tile flooring, fireplace and large windows.
This additional sitting is located in the formal entry and includes a stunning fireplace with mantel.

Entrance hall foyer open to family room. detailed panel wall treatment helped a tall narrow arrow have interest and pattern.
Großes Klassisches Foyer mit grauer Wandfarbe, Marmorboden, Einzeltür, dunkler Holzhaustür, weißem Boden, Kassettendecke und Wandpaneelen in New York
Großes Klassisches Foyer mit grauer Wandfarbe, Marmorboden, Einzeltür, dunkler Holzhaustür, weißem Boden, Kassettendecke und Wandpaneelen in New York

New Moroccan Villa on the Santa Barbara Riviera, overlooking the Pacific ocean and the city. In this terra cotta and deep blue home, we used natural stone mosaics and glass mosaics, along with custom carved stone columns. Every room is colorful with deep, rich colors. In the master bath we used blue stone mosaics on the groin vaulted ceiling of the shower. All the lighting was designed and made in Marrakesh, as were many furniture pieces. The entry black and white columns are also imported from Morocco. We also designed the carved doors and had them made in Marrakesh. Cabinetry doors we designed were carved in Canada. The carved plaster molding were made especially for us, and all was shipped in a large container (just before covid-19 hit the shipping world!) Thank you to our wonderful craftsman and enthusiastic vendors!
Project designed by Maraya Interior Design. From their beautiful resort town of Ojai, they serve clients in Montecito, Hope Ranch, Santa Ynez, Malibu and Calabasas, across the tri-county area of Santa Barbara, Ventura and Los Angeles, south to Hidden Hills and Calabasas.
Architecture by Thomas Ochsner in Santa Barbara, CA

Distributors & Certified installers of the finest impact wood doors available in the market. Our exterior doors options are not restricted to wood, we are also distributors of fiberglass doors from Plastpro & Therma-tru. We have also a vast selection of brands & custom made interior wood doors that will satisfy the most demanding customers.

This grand foyer is welcoming and inviting as your enter this country club estate.
Großes Klassisches Foyer mit grauer Wandfarbe, Marmorboden, Doppeltür, Haustür aus Glas, weißem Boden, vertäfelten Wänden, eingelassener Decke und Treppe in Atlanta
Großes Klassisches Foyer mit grauer Wandfarbe, Marmorboden, Doppeltür, Haustür aus Glas, weißem Boden, vertäfelten Wänden, eingelassener Decke und Treppe in Atlanta

Laurel Way Beverly Hills luxury home modern foyer. Photo by William MacCollum.
Geräumige Moderne Haustür mit brauner Wandfarbe, Drehtür, weißem Boden und eingelassener Decke in Los Angeles
Geräumige Moderne Haustür mit brauner Wandfarbe, Drehtür, weißem Boden und eingelassener Decke in Los Angeles

Geräumiger Moderner Eingang mit Korridor, weißer Wandfarbe, Marmorboden, weißem Boden und gewölbter Decke in Miami

Entry with reclaimed wood accents, stone floors and stone stacked fireplace. Custom lighting and furniture sets the tone for the Rustic and Southwestern feel.

Mittelgroßes Modernes Foyer mit weißer Wandfarbe, Porzellan-Bodenfliesen, Einzeltür, weißer Haustür, weißem Boden, Holzdielendecke und vertäfelten Wänden in Bangalore

Sofia Joelsson Design, Interior Design Services. Interior Foyer, two story New Orleans new construction. Marble porcelain tiles, Rod Iron dark wood Staircase, Crystal Chandelier, Wood Flooring, Colorful art, Mirror, Large baseboards, wainscot, Console Table, Living Room

Rodwin Architecture & Skycastle Homes
Location: Boulder, Colorado, USA
Interior design, space planning and architectural details converge thoughtfully in this transformative project. A 15-year old, 9,000 sf. home with generic interior finishes and odd layout needed bold, modern, fun and highly functional transformation for a large bustling family. To redefine the soul of this home, texture and light were given primary consideration. Elegant contemporary finishes, a warm color palette and dramatic lighting defined modern style throughout. A cascading chandelier by Stone Lighting in the entry makes a strong entry statement. Walls were removed to allow the kitchen/great/dining room to become a vibrant social center. A minimalist design approach is the perfect backdrop for the diverse art collection. Yet, the home is still highly functional for the entire family. We added windows, fireplaces, water features, and extended the home out to an expansive patio and yard.
The cavernous beige basement became an entertaining mecca, with a glowing modern wine-room, full bar, media room, arcade, billiards room and professional gym.
Bathrooms were all designed with personality and craftsmanship, featuring unique tiles, floating wood vanities and striking lighting.
This project was a 50/50 collaboration between Rodwin Architecture and Kimball Modern

Vancouver Special Revamp
Großes Retro Foyer mit weißer Wandfarbe, Porzellan-Bodenfliesen, Einzeltür, schwarzer Haustür, weißem Boden, Tapetendecke und Tapetenwänden in Vancouver
Großes Retro Foyer mit weißer Wandfarbe, Porzellan-Bodenfliesen, Einzeltür, schwarzer Haustür, weißem Boden, Tapetendecke und Tapetenwänden in Vancouver

Enter into this light filled foyer complete with beautiful marble floors, rich wood staicase and beatiful moldings throughout
Mittelgroßes Klassisches Foyer mit weißer Wandfarbe, Marmorboden, Einzeltür, schwarzer Haustür, weißem Boden, gewölbter Decke und vertäfelten Wänden in New York
Mittelgroßes Klassisches Foyer mit weißer Wandfarbe, Marmorboden, Einzeltür, schwarzer Haustür, weißem Boden, gewölbter Decke und vertäfelten Wänden in New York

Kleine Klassische Haustür mit grauer Wandfarbe, braunem Holzboden, Einzeltür, grüner Haustür, weißem Boden, Kassettendecke, Holzdielenwänden und Treppe in London

Serenity Indian Wells glass wall luxury home front door with LED accent lighting. Photo by William MacCollum.
Geräumiges Modernes Foyer mit Drehtür, Haustür aus Glas, Porzellan-Bodenfliesen, weißem Boden und eingelassener Decke in Los Angeles
Geräumiges Modernes Foyer mit Drehtür, Haustür aus Glas, Porzellan-Bodenfliesen, weißem Boden und eingelassener Decke in Los Angeles

Custom Cabinetry, Top knobs matte black cabinet hardware pulls, Custom wave wall paneling, custom engineered matte black stair railing, Wave canvas wall art & frame from Deirfiur Home,
Design Principal: Justene Spaulding
Junior Designer: Keegan Espinola
Photography: Joyelle West

The open porch on the front door.
Großer Landhaus Eingang mit Kalkstein, Einzeltür, weißer Haustür, weißem Boden und Holzdecke in Sussex
Großer Landhaus Eingang mit Kalkstein, Einzeltür, weißer Haustür, weißem Boden und Holzdecke in Sussex

Großes Foyer mit weißer Wandfarbe, Marmorboden, Doppeltür, dunkler Holzhaustür, weißem Boden und gewölbter Decke in Salt Lake City
Eingang mit weißem Boden und Deckengestaltungen Ideen und Design
1