Eingang mit weißer Haustür und Holzdecke Ideen und Design
Suche verfeinern:
Budget
Sortieren nach:Heute beliebt
1 – 20 von 72 Fotos
1 von 3

Maritimer Eingang mit Stauraum, blauer Wandfarbe, Einzeltür, weißer Haustür, grauem Boden, Holzdecke und vertäfelten Wänden in Minneapolis

This mudroom was designed for practical entry into the kitchen. The drop zone is perfect for
Kleiner Klassischer Eingang mit Stauraum, grauer Wandfarbe, Porzellan-Bodenfliesen, Einzeltür, weißer Haustür, grauem Boden, Holzdecke und vertäfelten Wänden in Philadelphia
Kleiner Klassischer Eingang mit Stauraum, grauer Wandfarbe, Porzellan-Bodenfliesen, Einzeltür, weißer Haustür, grauem Boden, Holzdecke und vertäfelten Wänden in Philadelphia

古材を利用したシューズラック
Mittelgroßer Moderner Eingang mit Korridor, weißer Wandfarbe, Betonboden, Einzeltür, weißer Haustür, Holzdecke und Holzdielenwänden in Tokio Peripherie
Mittelgroßer Moderner Eingang mit Korridor, weißer Wandfarbe, Betonboden, Einzeltür, weißer Haustür, Holzdecke und Holzdielenwänden in Tokio Peripherie

A place for everything
Mittelgroßer Maritimer Eingang mit Stauraum, beiger Wandfarbe, hellem Holzboden, Einzeltür, weißer Haustür, beigem Boden, Holzdecke und Holzwänden in Boston
Mittelgroßer Maritimer Eingang mit Stauraum, beiger Wandfarbe, hellem Holzboden, Einzeltür, weißer Haustür, beigem Boden, Holzdecke und Holzwänden in Boston

The open porch on the front door.
Großer Landhaus Eingang mit Kalkstein, Einzeltür, weißer Haustür, weißem Boden und Holzdecke in Sussex
Großer Landhaus Eingang mit Kalkstein, Einzeltür, weißer Haustür, weißem Boden und Holzdecke in Sussex

We lovingly named this project our Hide & Seek House. Our clients had done a full home renovation a decade prior, but they realized that they had not built in enough storage in their home, leaving their main living spaces cluttered and chaotic. They commissioned us to bring simplicity and order back into their home with carefully planned custom casework in their entryway, living room, dining room and kitchen. We blended the best of Scandinavian and Japanese interiors to create a calm, minimal, and warm space for our clients to enjoy.

Kleines Eklektisches Foyer mit bunten Wänden, dunklem Holzboden, Einzeltür, weißer Haustür, schwarzem Boden, Holzdecke und Tapetenwänden in Miami

Greet your guests with a splash of unique charm in the entryway. A repurposed boat bench offers not just seating but a touch of whimsy, a nod to lakefront leisure. Above, three antique rowboat paddles are mounted on the wall, painted in soft green, seamlessly tying in with the room's palette. Below, a pastel antique rug softens the space, providing both color and warmth. This entryway is more than just a passageway—it's a welcome into a home where every piece tells a story.

The Client was looking for a lot of daily useful storage, but was also looking for an open entryway. The design combined seating and a variety of Custom Cabinetry to allow for storage of shoes, handbags, coats, hats, and gloves. The two drawer cabinet was designed with a balanced drawer layout, however inside is an additional pullout drawer to store/charge devices. We also incorporated a much needed kennel space for the new puppy, which was integrated into the lower portion of the new Custom Cabinetry Coat Closet. Completing the rooms functional storage was a tall utility cabinet to house the vacuum, mops, and buckets. The finishing touch was the 2/3 glass side entry door allowing plenty of natural light in, but also high enough to keep the dog from leaving nose prints on the glass.

Tiled foyer with large timber frame and modern glass door entry, finished with custom milled Douglas Fir trim.
Großer Landhausstil Eingang mit Stauraum, gelber Wandfarbe, Keramikboden, Einzeltür, weißer Haustür, schwarzem Boden, Holzdecke und Holzwänden in Sonstige
Großer Landhausstil Eingang mit Stauraum, gelber Wandfarbe, Keramikboden, Einzeltür, weißer Haustür, schwarzem Boden, Holzdecke und Holzwänden in Sonstige
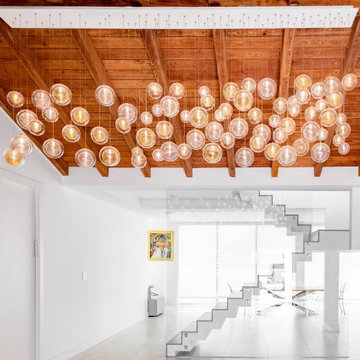
Große Moderne Haustür mit weißer Wandfarbe, Marmorboden, Einzeltür, weißer Haustür, weißem Boden und Holzdecke in Miami

Project completed as Senior Designer with NB Design Group, Inc.
Photography | John Granen
Maritimes Foyer mit weißer Wandfarbe, dunklem Holzboden, Einzeltür, weißer Haustür, braunem Boden, freigelegten Dachbalken, Holzdecke und Holzdielenwänden in Seattle
Maritimes Foyer mit weißer Wandfarbe, dunklem Holzboden, Einzeltür, weißer Haustür, braunem Boden, freigelegten Dachbalken, Holzdecke und Holzdielenwänden in Seattle

Coastal Entry with Wainscoting and Paneled Ceiling, Pine Antiques and Bamboo Details
Foyer mit weißer Wandfarbe, braunem Holzboden, Einzeltür, weißer Haustür, Holzdecke und vertäfelten Wänden in San Diego
Foyer mit weißer Wandfarbe, braunem Holzboden, Einzeltür, weißer Haustür, Holzdecke und vertäfelten Wänden in San Diego
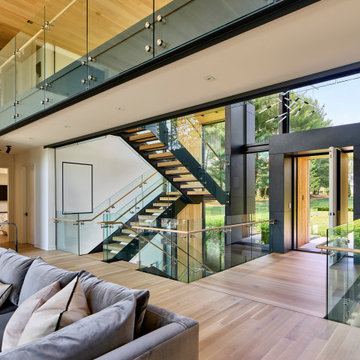
The entryway exists as a bridge over space below, and connects the living room, stair, and the front of the property.
Photography (c) Jeffrey Totaro, 2021
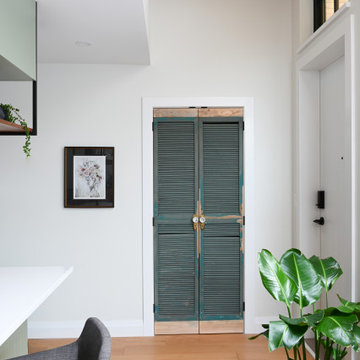
This North Vancouver laneway boasts character and functionality in a small footprint.
Kleines Stilmix Foyer mit weißer Wandfarbe, hellem Holzboden, Einzeltür, weißer Haustür, beigem Boden und Holzdecke in Vancouver
Kleines Stilmix Foyer mit weißer Wandfarbe, hellem Holzboden, Einzeltür, weißer Haustür, beigem Boden und Holzdecke in Vancouver
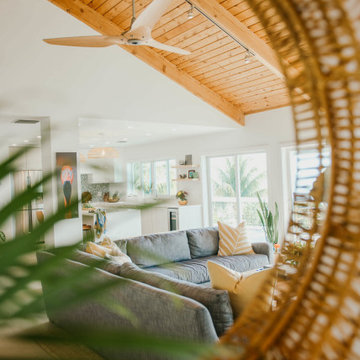
Minimalist front entry. Living room & kitchen reflected in entry mirror.
Kleine Maritime Haustür mit weißer Wandfarbe, Porzellan-Bodenfliesen, Einzeltür, weißer Haustür, beigem Boden und Holzdecke in Sonstige
Kleine Maritime Haustür mit weißer Wandfarbe, Porzellan-Bodenfliesen, Einzeltür, weißer Haustür, beigem Boden und Holzdecke in Sonstige

Beach house on the harbor in Newport with coastal décor and bright inviting colors.
Mittelgroßer Maritimer Eingang mit Korridor, weißer Wandfarbe, braunem Holzboden, Doppeltür, weißer Haustür, braunem Boden, Holzdecke und Tapetenwänden in Orange County
Mittelgroßer Maritimer Eingang mit Korridor, weißer Wandfarbe, braunem Holzboden, Doppeltür, weißer Haustür, braunem Boden, Holzdecke und Tapetenwänden in Orange County
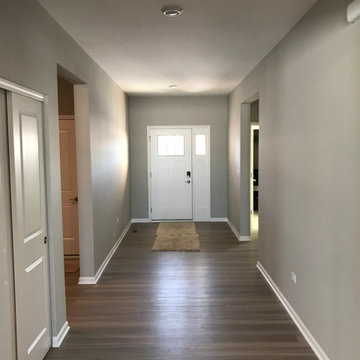
Upon completion
Walls done in Sherwin-Williams Repose Gray SW7015
Doors, Frames, Baseboard, Window Ledges and Fireplace Mantel done in Benjamin Moore White Dove OC-17
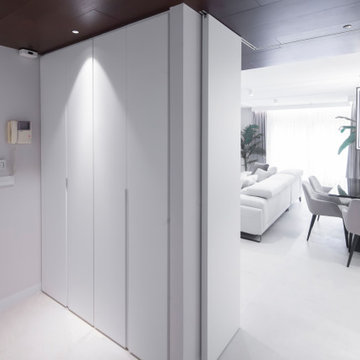
El hall y recibidor se caracteriza por el techo de madera en tinte nogal, y un panelado integrafo con los muebles de cocina.
De esta manera al abrir las puertas de salon y cocina, contemplamos la continuidad y conexion decorativa ocultando la funcionalidad de la cocina y de los electrodomesticos.
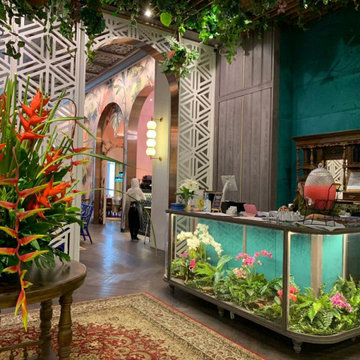
De Wan 1958 was designed by Genius Loci. Buenos was coming as the ID contractor.
Großer Asiatischer Eingang mit Korridor, brauner Wandfarbe, dunklem Holzboden, Schiebetür, weißer Haustür, braunem Boden, Holzdecke und Wandpaneelen in Sonstige
Großer Asiatischer Eingang mit Korridor, brauner Wandfarbe, dunklem Holzboden, Schiebetür, weißer Haustür, braunem Boden, Holzdecke und Wandpaneelen in Sonstige
Eingang mit weißer Haustür und Holzdecke Ideen und Design
1