Eingang
Suche verfeinern:
Budget
Sortieren nach:Heute beliebt
1 – 20 von 262 Fotos
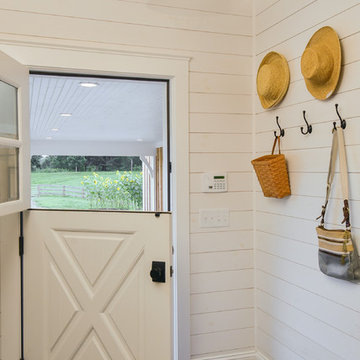
Country Eingang mit Stauraum, weißer Wandfarbe, Porzellan-Bodenfliesen, Klöntür, weißer Haustür und schwarzem Boden in Sonstige
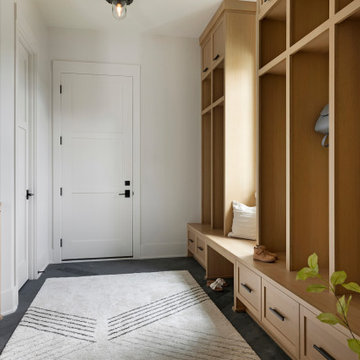
This warm and inviting mudroom with entry from the garage is the inspiration you need for your next custom home build. The walk-in closet to the left holds enough space for shoes, coats and other storage items for the entire year-round, while the white oak custom storage benches and compartments in the entry make for an organized and clutter free space for your daily out-the-door items. The built-in-mirror and table-top area is perfect for one last look as you head out the door, or the perfect place to set your keys as you look to spend the rest of your night in.
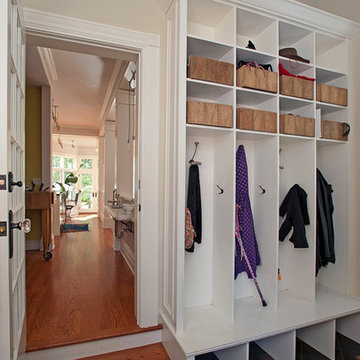
Mittelgroßer Klassischer Eingang mit Stauraum, beiger Wandfarbe, Schieferboden, Einzeltür, weißer Haustür und schwarzem Boden in New York
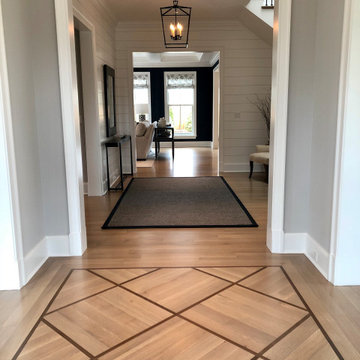
Mittelgroßes Landhaus Foyer mit grauer Wandfarbe, hellem Holzboden, Einzeltür, weißer Haustür und schwarzem Boden in Chicago

Photography by Sam Gray
Mittelgroßer Klassischer Eingang mit Stauraum, Schieferboden, weißer Wandfarbe, Einzeltür, weißer Haustür und schwarzem Boden in Boston
Mittelgroßer Klassischer Eingang mit Stauraum, Schieferboden, weißer Wandfarbe, Einzeltür, weißer Haustür und schwarzem Boden in Boston
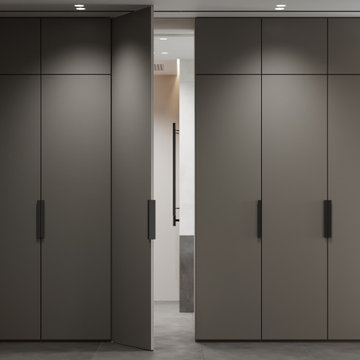
Mittelgroßer Moderner Eingang mit schwarzer Wandfarbe, Porzellan-Bodenfliesen, Einzeltür, weißer Haustür und schwarzem Boden in Sonstige
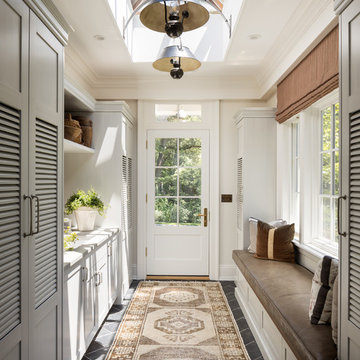
Klassischer Eingang mit Stauraum, beiger Wandfarbe, Einzeltür, weißer Haustür und schwarzem Boden in New York
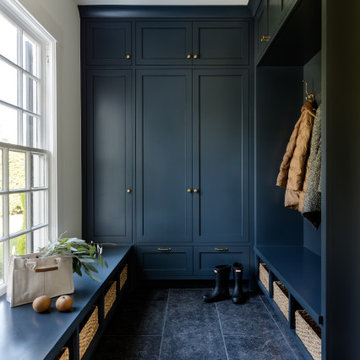
Großer Klassischer Eingang mit Stauraum, weißer Wandfarbe, Kalkstein, Einzeltür, weißer Haustür und schwarzem Boden in Seattle
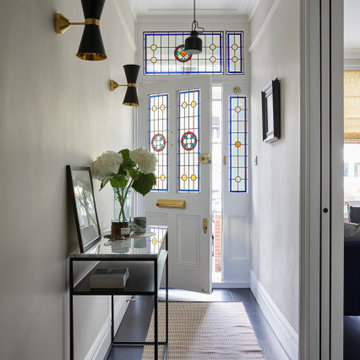
The entrance hallway of the Edwardian Herne Hill project in London was painted in Little Greene Slaked Lime which contrasted with the dark wood floors, the black meta wall lights & pendants.It opens into the living room via sliding pocket doors
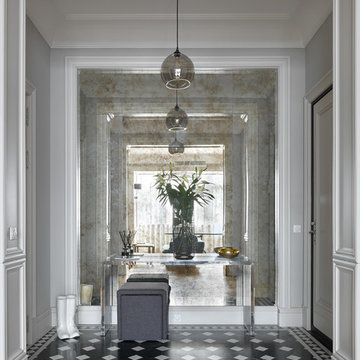
Сергей Ананьев
Klassischer Eingang mit Stauraum, grauer Wandfarbe, Einzeltür, weißer Haustür und schwarzem Boden in Sonstige
Klassischer Eingang mit Stauraum, grauer Wandfarbe, Einzeltür, weißer Haustür und schwarzem Boden in Sonstige
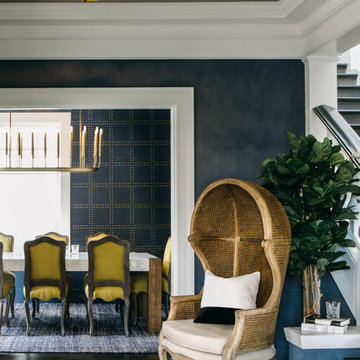
Conroy Tanzer
Mittelgroßes Klassisches Foyer mit grauer Wandfarbe, dunklem Holzboden, Doppeltür, weißer Haustür und schwarzem Boden in San Francisco
Mittelgroßes Klassisches Foyer mit grauer Wandfarbe, dunklem Holzboden, Doppeltür, weißer Haustür und schwarzem Boden in San Francisco

http://www.cookarchitectural.com
Perched on wooded hilltop, this historical estate home was thoughtfully restored and expanded, addressing the modern needs of a large family and incorporating the unique style of its owners. The design is teeming with custom details including a porte cochère and fox head rain spouts, providing references to the historical narrative of the site’s long history.
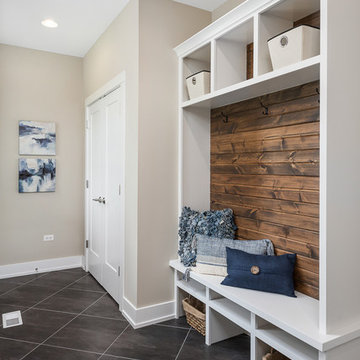
Mudroom with storage, coat closet and backyard access
Mittelgroßer Landhaus Eingang mit Stauraum, beiger Wandfarbe, Schieferboden, weißer Haustür und schwarzem Boden in Chicago
Mittelgroßer Landhaus Eingang mit Stauraum, beiger Wandfarbe, Schieferboden, weißer Haustür und schwarzem Boden in Chicago
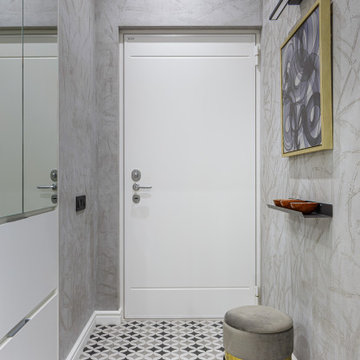
Kleine Moderne Haustür mit grauer Wandfarbe, Porzellan-Bodenfliesen, weißer Haustür und schwarzem Boden in Moskau

With a busy family of four, the rear entry in this home was overworked and cramped. We widened the space, improved the storage, and designed a slip-in "catch all" cabinet that keeps chaos hidden. Off white cabinetry and a crisp white quartz countertop gives the entry an open, airy feel. The stunning, walnut veneered cabinetry and matching walnut hardware connect with the kitchen and compliment the lovely oak floor. The configuration of the mid-century style entry door echoes the mudroom shelves and adds a period touch.
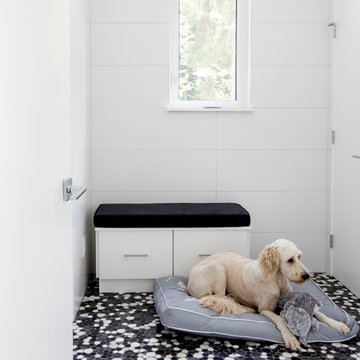
We entered into our Primrose project knowing that we would be working closely with the homeowners to rethink their family’s home in a way unique to them. They definitely knew that they wanted to open up the space as much as possible.
This renovation design begun in the entrance by eliminating most of the hallway wall, and replacing the stair baluster with glass to further open up the space. Not much was changed in ways of layout. The kitchen now opens up to the outdoor cooking area with bifold doors which makes for great flow when entertaining. The outdoor area has a beautiful smoker, along with the bbq and fridge. This will make for some fun summer evenings for this family while they enjoy their new pool.
For the actual kitchen, our clients chose to go with Dekton for the countertops. What is Dekton? Dekton employs a high tech process which represents an accelerated version of the metamorphic change that natural stone undergoes when subjected to high temperatures and pressure over thousands of years. It is a crazy cool material to use. It is resistant to heat, fire, abrasions, scratches, stains and freezing. Because of these features, it really is the ideal material for kitchens.
Above the garage, the homeowners wanted to add a more relaxed family room. This room was a basic addition, above the garage, so it didn’t change the square footage of the home, but definitely added a good amount of space.
For the exterior of the home, they refreshed the paint and trimmings with new paint, and completely new landscaping for both the front and back. We added a pool to the spacious backyard, that is flanked with one side natural grass and the other, turf. As you can see, this backyard has many areas for enjoying and entertaining.
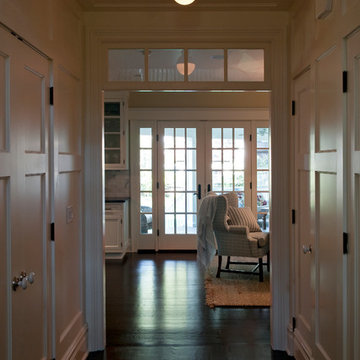
Mittelgroßer Country Eingang mit Stauraum, blauer Wandfarbe, Backsteinboden, weißer Haustür, schwarzem Boden und Wandpaneelen in New York
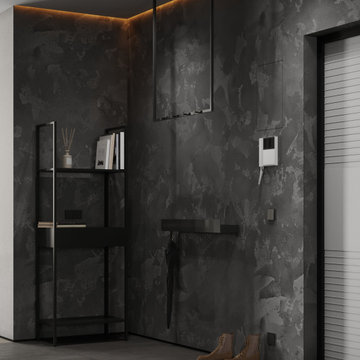
Mittelgroßer Moderner Eingang mit Korridor, schwarzer Wandfarbe, Porzellan-Bodenfliesen, Einzeltür, weißer Haustür und schwarzem Boden in Sonstige
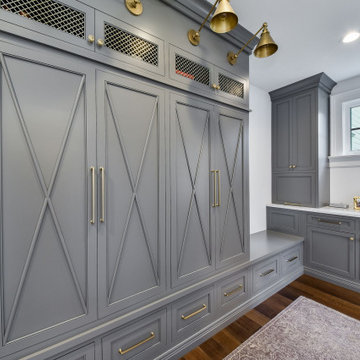
Mittelgroßer Klassischer Eingang mit Stauraum, weißer Wandfarbe, dunklem Holzboden, Einzeltür, weißer Haustür und schwarzem Boden in Chicago

Kleines Eklektisches Foyer mit bunten Wänden, dunklem Holzboden, Einzeltür, weißer Haustür, schwarzem Boden, Holzdecke und Tapetenwänden in Miami
1