Eingang mit weißer Haustür Ideen und Design
Suche verfeinern:
Budget
Sortieren nach:Heute beliebt
161 – 180 von 20.997 Fotos
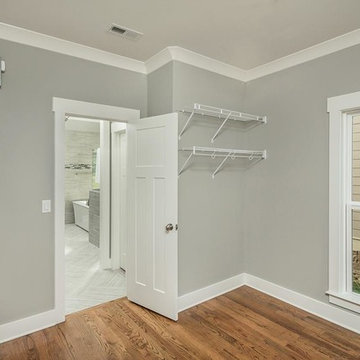
Großer Klassischer Eingang mit Stauraum, grauer Wandfarbe, braunem Holzboden, Einzeltür und weißer Haustür in Sonstige
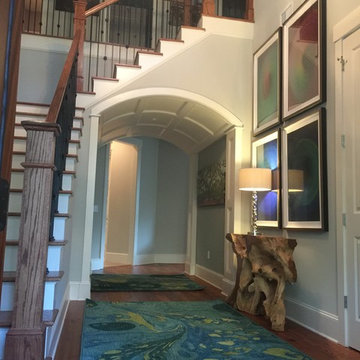
Großes Maritimes Foyer mit blauer Wandfarbe, braunem Holzboden, Doppeltür und weißer Haustür in Atlanta
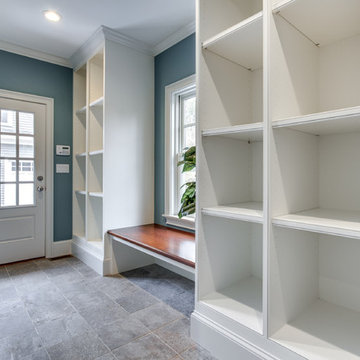
Großer Klassischer Eingang mit Keramikboden, Stauraum, blauer Wandfarbe, Einzeltür und weißer Haustür in Boston
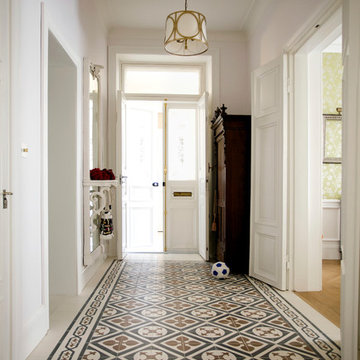
Mosaic cement tiles on the floor; reference: 10105 and 50511. Check it out: http://www.cement-tiles.com/encaustic-cement-tiles-patterns/antique.php#
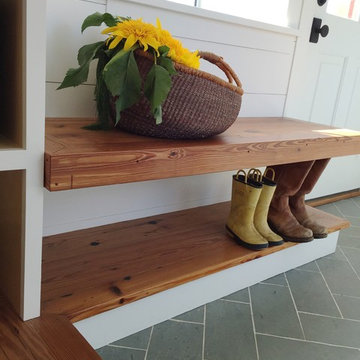
Mittelgroßer Landhausstil Eingang mit Stauraum, grauer Wandfarbe, Schieferboden, Einzeltür und weißer Haustür in Burlington
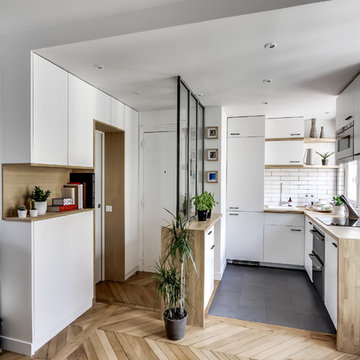
Photo : BCDF Studio
Mittelgroße Nordische Haustür mit weißer Wandfarbe, braunem Holzboden, Einzeltür, weißer Haustür und braunem Boden in Paris
Mittelgroße Nordische Haustür mit weißer Wandfarbe, braunem Holzboden, Einzeltür, weißer Haustür und braunem Boden in Paris
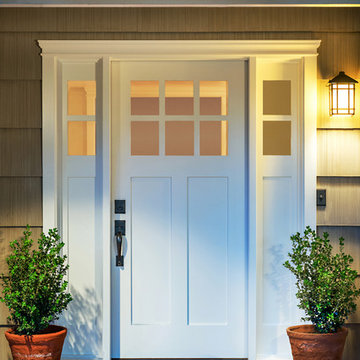
Moss Custom Homes- Scottsdale/Phoenix Remodeling Experts.
MICHAEL DUERINCKX
Mittelgroße Klassische Haustür mit Einzeltür und weißer Haustür in Phoenix
Mittelgroße Klassische Haustür mit Einzeltür und weißer Haustür in Phoenix
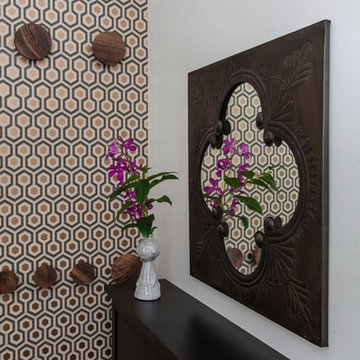
A compact entryway in downtown Brooklyn was in need of some love (and storage!). A geometric wallpaper was added to one wall to bring in some zing, with wooden coat hooks of multiple sizes at adult and kid levels. A small console table allows for additional storage within the space, and a stool provides a place to sit and change shoes.
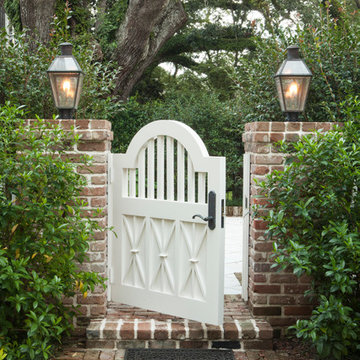
The family room's center French door, lunette dormer, and fireplace were aligned with the existing entrance walk from the street. The pair of custom designed entrance gates repeat the "sheaf of wheat" pattern of the balcony railing above the entrance.
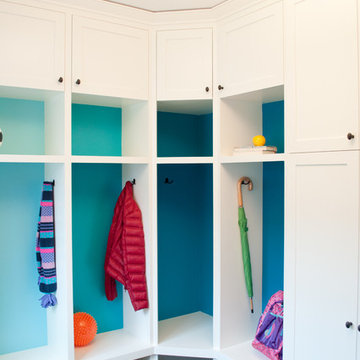
This boldly color splashed mudroom was designed for a busy family who required individual storage space for each of their 5 children and hidden storage for overflow pantry items, seasonal items and utility items such as brooms and cleaning supplies. The dark colored floor tile is easy to clean and hides dirt in between cleanings. The crisp white custom cabinets compliment the nearby freshly renovated kitchen. The red surface mount pendant and gorgeous blues of the cabinet backs create a feeling of happiness when in the room. This mudroom is functional with a bold and colorful personality!
Photos by: Marcella Winspear Photography
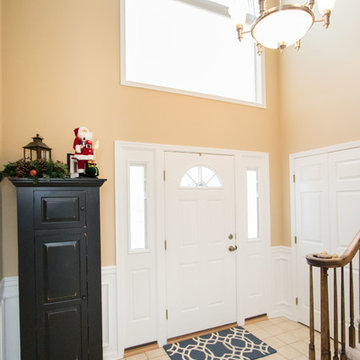
Kingston Ko Photography
Mittelgroßes Modernes Foyer mit beiger Wandfarbe, Keramikboden, Einzeltür und weißer Haustür in Philadelphia
Mittelgroßes Modernes Foyer mit beiger Wandfarbe, Keramikboden, Einzeltür und weißer Haustür in Philadelphia
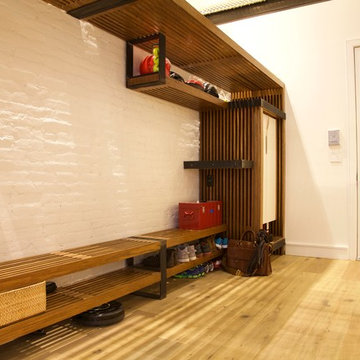
Carter Bird
Industrial Eingang mit Korridor, weißer Wandfarbe, hellem Holzboden, Einzeltür und weißer Haustür in New York
Industrial Eingang mit Korridor, weißer Wandfarbe, hellem Holzboden, Einzeltür und weißer Haustür in New York
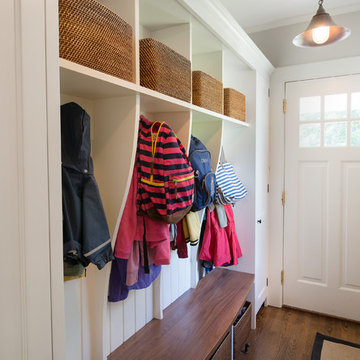
Photo by Jody Dole
This was a fast-track design-build project which began design in July and ended construction before Christmas. The scope included additions and first and second floor renovations. The house is an early 1900’s gambrel style with painted wood shingle siding and mission style detailing. On the first and second floor we removed previously constructed awkward additions and extended the gambrel style roof to make room for a large kitchen on the first floor and a master bathroom and bedroom on the second floor. We also added two new dormers to match the existing dormers to bring light into the master shower and new bedroom. We refinished the wood floors, repainted all of the walls and trim, added new vintage style light fixtures, and created a new half and kid’s bath. We also added new millwork features to continue the existing level of detail and texture within the house. A wrap-around covered porch with a corner trellis was also added, which provides a perfect opportunity to enjoy the back-yard. A wonderful project!

Mud room and kids entrance
This project is a new 5,900 sf. primary residence for a couple with three children. The site is slightly elevated above the residential street and enjoys winter views of the Potomac River.
The family’s requirements included five bedrooms, five full baths, a powder room, family room, dining room, eat-in kitchen, walk-in pantry, mudroom, lower level recreation room, exercise room, media room and numerous storage spaces. Also included was the request for an outdoor terrace and adequate outdoor storage, including provision for the storage of bikes and kayaks. The family needed a home that would have two entrances, the primary entrance, and a mudroom entry that would provide generous storage spaces for the family’s active lifestyle. Due to the small lot size, the challenge was to accommodate the family’s requirements, while remaining sympathetic to the scale of neighboring homes.
The residence employs a “T” shaped plan to aid in minimizing the massing visible from the street, while organizing interior spaces around a private outdoor terrace space accessible from the living and dining spaces. A generous front porch and a gambrel roof diminish the home’s scale, providing a welcoming view along the street front. A path along the right side of the residence leads to the family entrance and a small outbuilding that provides ready access to the bikes and kayaks while shielding the rear terrace from view of neighboring homes.
The two entrances join a central stair hall that leads to the eat-in kitchen overlooking the great room. Window seats and a custom built banquette provide gathering spaces, while the French doors connect the great room to the terrace where the arbor transitions to the garden. A first floor guest suite, separate from the family areas of the home, affords privacy for both guests and hosts alike. The second floor Master Suite enjoys views of the Potomac River through a second floor arched balcony visible from the front.
The exterior is composed of a board and batten first floor with a cedar shingled second floor and gambrel roof. These two contrasting materials and the inclusion of a partially recessed front porch contribute to the perceived diminution of the home’s scale relative to its smaller neighbors. The overall intention was to create a close fit between the residence and the neighboring context, both built and natural.
Builder: E.H. Johnstone Builders
Anice Hoachlander Photography
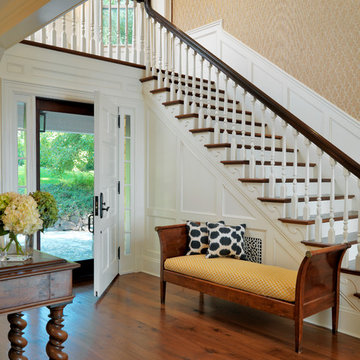
Richard Mandelkorn Photography
Niles-Scott Interiors
Klassisches Foyer mit beiger Wandfarbe, braunem Holzboden, Einzeltür und weißer Haustür in Boston
Klassisches Foyer mit beiger Wandfarbe, braunem Holzboden, Einzeltür und weißer Haustür in Boston
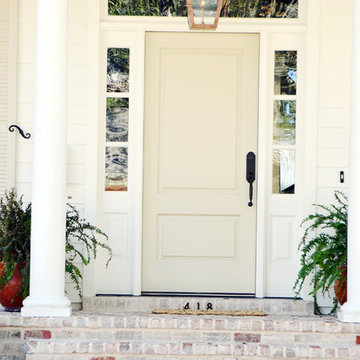
House was built by Hotard General Contracting, Inc. Jefferson Door supplied int/ext doors, moulding, columns and hardware.
Mittelgroße Klassische Haustür mit weißer Wandfarbe, Einzeltür und weißer Haustür in New Orleans
Mittelgroße Klassische Haustür mit weißer Wandfarbe, Einzeltür und weißer Haustür in New Orleans
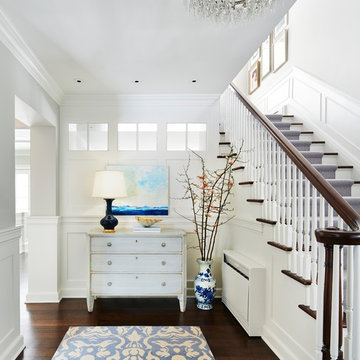
Martha O'Hara Interiors, Interior Design & Photo Styling | John Kraemer & Sons, Builder | Charlie and Co Design, Architect | Corey Gaffer Photography
Please Note: All “related,” “similar,” and “sponsored” products tagged or listed by Houzz are not actual products pictured. They have not been approved by Martha O’Hara Interiors nor any of the professionals credited. For information about our work, please contact design@oharainteriors.com.
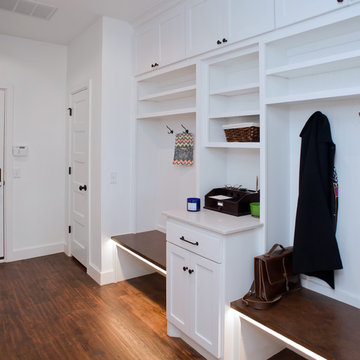
Jim Greene
Mittelgroßer Klassischer Eingang mit Stauraum, weißer Wandfarbe, dunklem Holzboden, Einzeltür und weißer Haustür in Oklahoma City
Mittelgroßer Klassischer Eingang mit Stauraum, weißer Wandfarbe, dunklem Holzboden, Einzeltür und weißer Haustür in Oklahoma City
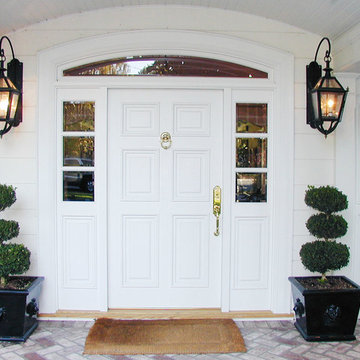
Impressive lanterns and an elegant door greet guests as they approach front entry.
Große Klassische Haustür mit Einzeltür und weißer Haustür in San Francisco
Große Klassische Haustür mit Einzeltür und weißer Haustür in San Francisco
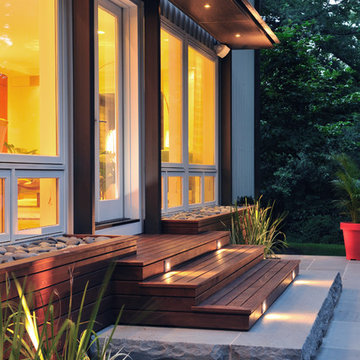
Mittelgroße Mid-Century Haustür mit weißer Wandfarbe, Betonboden, Einzeltür und weißer Haustür in Boston
Eingang mit weißer Haustür Ideen und Design
9