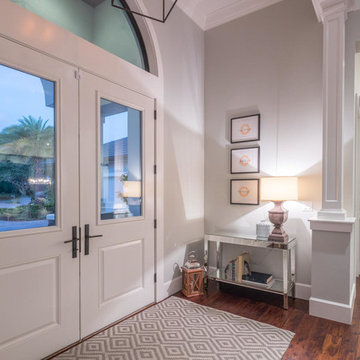Eingang mit weißer Haustür Ideen und Design
Sortieren nach:Heute beliebt
141 – 160 von 21.015 Fotos
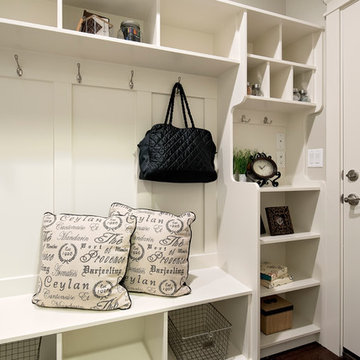
Mittelgroßer Klassischer Eingang mit Stauraum, grauer Wandfarbe, Einzeltür und weißer Haustür in Boise
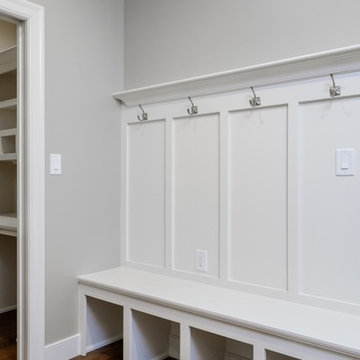
Mittelgroßer Klassischer Eingang mit Stauraum, grauer Wandfarbe, braunem Holzboden, Einzeltür und weißer Haustür in Louisville
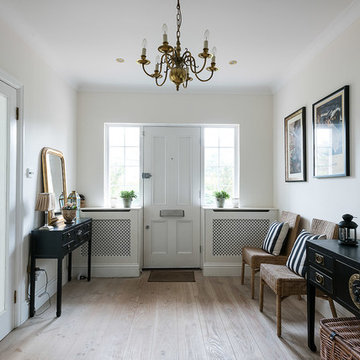
Mittelgroßer Klassischer Eingang mit hellem Holzboden, Einzeltür und weißer Haustür in London

These clients came to my office looking for an architect who could design their "empty nest" home that would be the focus of their soon to be extended family. A place where the kids and grand kids would want to hang out: with a pool, open family room/ kitchen, garden; but also one-story so there wouldn't be any unnecessary stairs to climb. They wanted the design to feel like "old Pasadena" with the coziness and attention to detail that the era embraced. My sensibilities led me to recall the wonderful classic mansions of San Marino, so I designed a manor house clad in trim Bluestone with a steep French slate roof and clean white entry, eave and dormer moldings that would blend organically with the future hardscape plan and thoughtfully landscaped grounds.
The site was a deep, flat lot that had been half of the old Joan Crawford estate; the part that had an abandoned swimming pool and small cabana. I envisioned a pavilion filled with natural light set in a beautifully planted park with garden views from all sides. Having a one-story house allowed for tall and interesting shaped ceilings that carved into the sheer angles of the roof. The most private area of the house would be the central loggia with skylights ensconced in a deep woodwork lattice grid and would be reminiscent of the outdoor “Salas” found in early Californian homes. The family would soon gather there and enjoy warm afternoons and the wonderfully cool evening hours together.
Working with interior designer Jeffrey Hitchcock, we designed an open family room/kitchen with high dark wood beamed ceilings, dormer windows for daylight, custom raised panel cabinetry, granite counters and a textured glass tile splash. Natural light and gentle breezes flow through the many French doors and windows located to accommodate not only the garden views, but the prevailing sun and wind as well. The graceful living room features a dramatic vaulted white painted wood ceiling and grand fireplace flanked by generous double hung French windows and elegant drapery. A deeply cased opening draws one into the wainscot paneled dining room that is highlighted by hand painted scenic wallpaper and a barrel vaulted ceiling. The walnut paneled library opens up to reveal the waterfall feature in the back garden. Equally picturesque and restful is the view from the rotunda in the master bedroom suite.
Architect: Ward Jewell Architect, AIA
Interior Design: Jeffrey Hitchcock Enterprises
Contractor: Synergy General Contractors, Inc.
Landscape Design: LZ Design Group, Inc.
Photography: Laura Hull
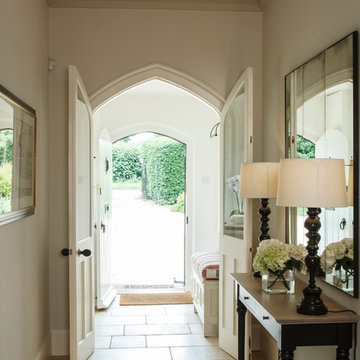
Michael Cameron Photography
Klassischer Eingang mit Kalkstein, Einzeltür und weißer Haustür in Cambridgeshire
Klassischer Eingang mit Kalkstein, Einzeltür und weißer Haustür in Cambridgeshire
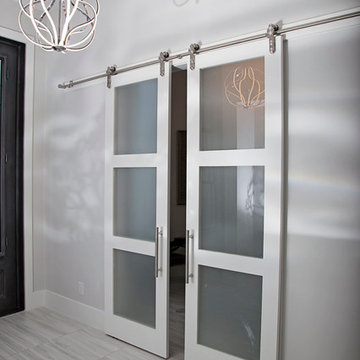
These sliding barn doors a unique and stylish feature to this beautiful modern model home!
Großer Eingang mit grauer Wandfarbe, Marmorboden, Doppeltür und weißer Haustür in Miami
Großer Eingang mit grauer Wandfarbe, Marmorboden, Doppeltür und weißer Haustür in Miami
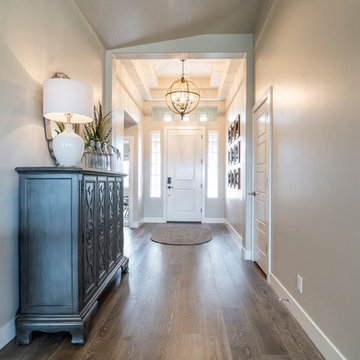
Mittelgroßer Klassischer Eingang mit Korridor, Einzeltür, weißer Haustür, grauer Wandfarbe und braunem Holzboden in Salt Lake City
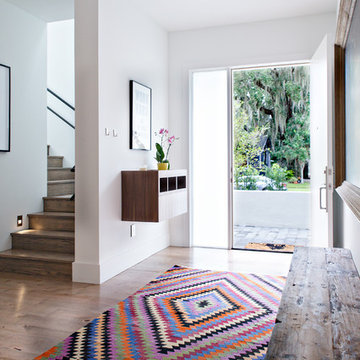
Shannon Lazic
Mittelgroßes Modernes Foyer mit weißer Wandfarbe, hellem Holzboden, Einzeltür und weißer Haustür in Orlando
Mittelgroßes Modernes Foyer mit weißer Wandfarbe, hellem Holzboden, Einzeltür und weißer Haustür in Orlando
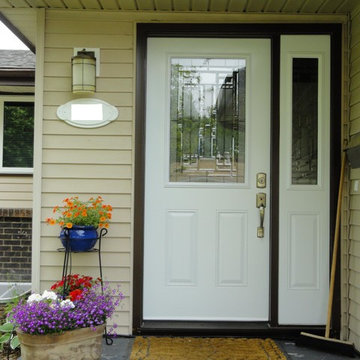
S.I.S. Supply Install Services Ltd.
Mittelgroße Klassische Haustür mit beiger Wandfarbe, Einzeltür und weißer Haustür in Calgary
Mittelgroße Klassische Haustür mit beiger Wandfarbe, Einzeltür und weißer Haustür in Calgary
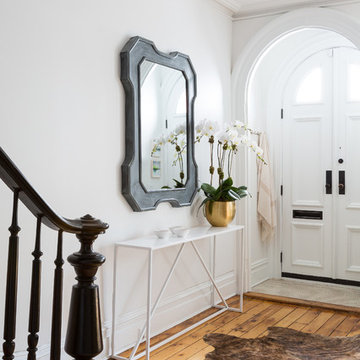
Park Slope Townhouse Foyer
Interior design, custom furniture design & art curation by Chango & Co.
Photography by Ball & Albanese
Großes Klassisches Foyer mit weißer Wandfarbe, hellem Holzboden, Doppeltür und weißer Haustür in New York
Großes Klassisches Foyer mit weißer Wandfarbe, hellem Holzboden, Doppeltür und weißer Haustür in New York
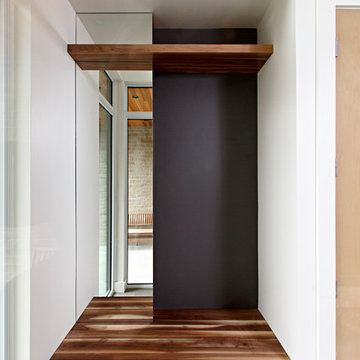
Miv Fournier
Kleines Modernes Foyer mit weißer Wandfarbe, Keramikboden, Einzeltür und weißer Haustür in Ottawa
Kleines Modernes Foyer mit weißer Wandfarbe, Keramikboden, Einzeltür und weißer Haustür in Ottawa

Built in dark wood bench with integrated boot storage. Large format stone-effect floor tile. Photography by Spacecrafting.
Großer Klassischer Eingang mit Stauraum, grauer Wandfarbe, Keramikboden, Einzeltür und weißer Haustür in Minneapolis
Großer Klassischer Eingang mit Stauraum, grauer Wandfarbe, Keramikboden, Einzeltür und weißer Haustür in Minneapolis

Presented by Leah Applewhite, www.leahapplewhite.com
Photos by Pattie O'Loughlin Marmon, www.arealgirlfriday.com
Maritimer Eingang mit Porzellan-Bodenfliesen, Korridor, grüner Wandfarbe, Einzeltür, weißer Haustür und beigem Boden in Seattle
Maritimer Eingang mit Porzellan-Bodenfliesen, Korridor, grüner Wandfarbe, Einzeltür, weißer Haustür und beigem Boden in Seattle
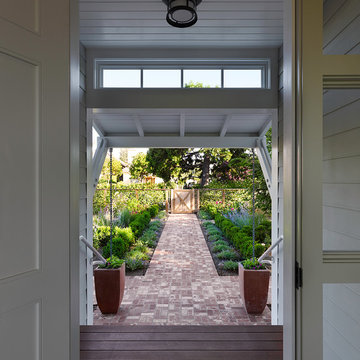
This new house is reminiscent of the farm type houses in the Napa Valley. Although the new house is a more sophisticated design, it still remains simple in plan and overall shape. At the front entrance an entry vestibule opens onto the Great Room with kitchen, dining and living areas. A media room, guest room and small bath are also on the ground floor. Pocketed lift and slide doors and windows provide large openings leading out to a trellis covered rear deck and steps down to a lawn and pool with views of the vineyards beyond.
The second floor includes a master bedroom and master bathroom with a covered porch, an exercise room, a laundry and two children’s bedrooms each with their own bathroom
Benjamin Dhong of Benjamin Dhong Interiors worked with the owner on colors, interior finishes such as tile, stone, flooring, countertops, decorative light fixtures, some cabinet design and furnishings
Photos by Adrian Gregorutti

Photo by Randy O'Rourke
Mittelgroßer Klassischer Eingang mit Korridor, Einzeltür, weißer Haustür, braunem Holzboden, bunten Wänden und beigem Boden in Boston
Mittelgroßer Klassischer Eingang mit Korridor, Einzeltür, weißer Haustür, braunem Holzboden, bunten Wänden und beigem Boden in Boston

Geräumiges Klassisches Foyer mit weißer Wandfarbe, Einzeltür, weißer Haustür, dunklem Holzboden und buntem Boden in Minneapolis
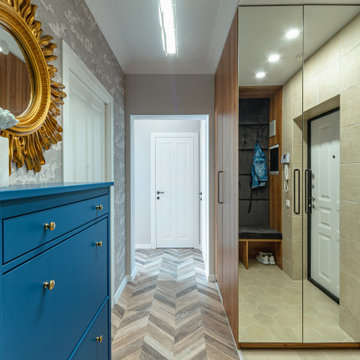
Mittelgroße Klassische Haustür mit beiger Wandfarbe, Keramikboden, Einzeltür, weißer Haustür und beigem Boden in Sonstige
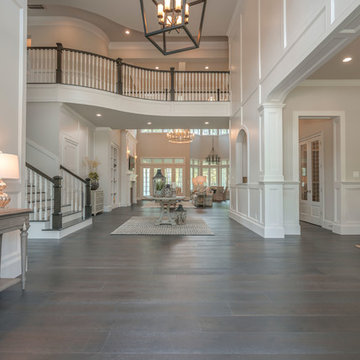
The beautiful entryway to our Hampton's style home.
Großes Maritimes Foyer mit weißer Wandfarbe, dunklem Holzboden, Einzeltür, weißer Haustür, braunem Boden und Holzwänden in Houston
Großes Maritimes Foyer mit weißer Wandfarbe, dunklem Holzboden, Einzeltür, weißer Haustür, braunem Boden und Holzwänden in Houston
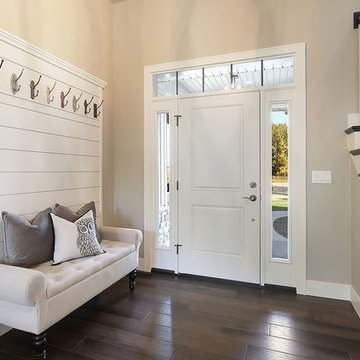
Entryway with custom built shiplap wall and coat hook area for your guests.
Maritimes Foyer mit dunklem Holzboden, Einzeltür, weißer Haustür und braunem Boden in Sonstige
Maritimes Foyer mit dunklem Holzboden, Einzeltür, weißer Haustür und braunem Boden in Sonstige
Eingang mit weißer Haustür Ideen und Design
8
