Holzfarbener Eingang mit weißer Haustür Ideen und Design
Suche verfeinern:
Budget
Sortieren nach:Heute beliebt
1 – 20 von 98 Fotos
1 von 3

荻窪の家 photo by 花岡慎一
Industrial Foyer mit Einzeltür, weißer Haustür, braunem Boden und Betonboden in Tokio
Industrial Foyer mit Einzeltür, weißer Haustür, braunem Boden und Betonboden in Tokio

Frank Shirley Architects
Mittelgroßes Country Foyer mit braunem Holzboden, Einzeltür, weißer Haustür und bunten Wänden in Boston
Mittelgroßes Country Foyer mit braunem Holzboden, Einzeltür, weißer Haustür und bunten Wänden in Boston
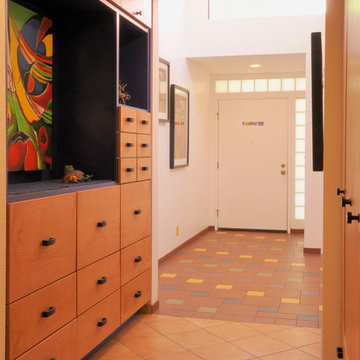
Morse Remodeling, Inc. and Custom Homes designed and built whole house remodel including front entry, dining room, and half bath addition. Customer also wished to construct new music room at the back yard. Design included keeping the existing sliding glass door to allow light and vistas from the backyard to be seen from the existing family room. The customer wished to display their own artwork throughout the house and emphasize the colorful creations by using the artwork's pallet and blend into the home seamlessly. A mix of modern design and contemporary styles were used for the front room addition. Color is emphasized throughout with natural light spilling in through clerestory windows and frosted glass block.
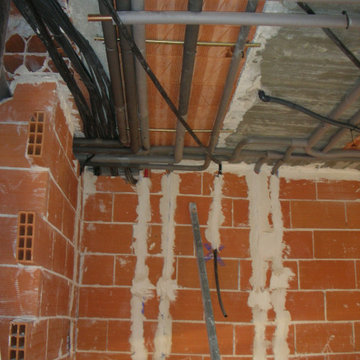
En los paramentos verticales del interior de la vivienda se ha realizado un guarnecido maestreado con yeso negro y enlucido con yeso blanco. También se ha realizado el guarnecido y enlucido de yeso en el techo del garaje.
El resto de paramentos horizontales de la vivienda se ha realizado mediante un falso techo de placas de yeso laminado.
Se ha colocado moldura de escayola en varias estancias de la vivienda.
Se han dejado preparados los precercos a una altura superior a la de una puerta, para colocar sobre ésta un fijo del mismo material. Algunos huecos se han dejado preparados para puerta corredera mediante
precercos modelo “Cassonetto”, que dejan la puerta oculta en el interior del tabique ocupando un mínimo espacio.
La carpintería exterior se ha realizado en PVC acabado blanco con persiana de lama de
aluminio. Son todas las unidades abatibles con alguna hoja con oscilo.
Se ha colocado en el garaje una puerta seccional motorizada.
Instalación de electricidad conforme al Reglamento Electrotécnico de Baja Tensión.
Se ha dejado preparada la instalación para la colocación de video portero electrónico.
En toda la parcela existen varios puntos de iluminación led y tomas de corriente.
Sistema de calefacción mediante suelo radiante en toda la vivienda. En el garaje se ha preparado la instalación para radiadores.
Se ha dejado preparada toda la preinstalación de aire acondicionado, estando colocada
ya la máquina interior en una de las habitaciones de la planta bajo-cubierta.
Se han instalado placas solares en la cubierta para agua caliente sanitaria.
Está preparado el hueco y los ganchos en cubierta para la instalación de un ascensor con capacidad para 6 personas (450 kg.), adaptado para minusválidos. Este modelo de ascensor no tiene cuarto de máquinas.
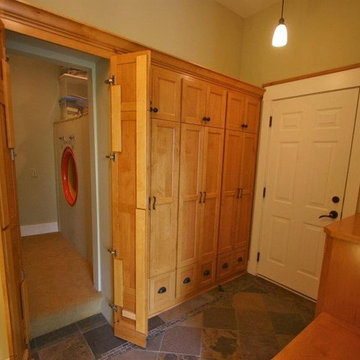
We are a full service, residential design/build company specializing in large remodels and whole house renovations. Our way of doing business is dynamic, interactive and fully transparent. It's your house, and it's your money. Recognition of this fact is seen in every facet of our business because we respect our clients enough to be honest about the numbers. In exchange, they trust us to do the right thing. Pretty simple when you think about it.
URL
http://www.kuhldesignbuild.com
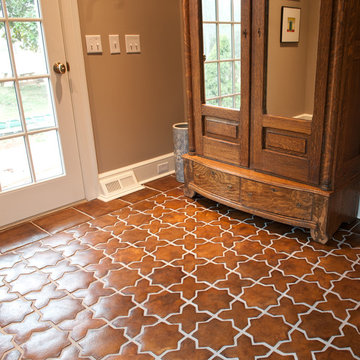
Mittelgroßer Klassischer Eingang mit brauner Wandfarbe, Keramikboden, Einzeltür, weißer Haustür und braunem Boden in Sonstige

Cet ancien cabinet d’avocat dans le quartier du carré d’or, laissé à l’abandon, avait besoin d’attention. Notre intervention a consisté en une réorganisation complète afin de créer un appartement familial avec un décor épuré et contemplatif qui fasse appel à tous nos sens. Nous avons souhaité mettre en valeur les éléments de l’architecture classique de l’immeuble, en y ajoutant une atmosphère minimaliste et apaisante. En très mauvais état, une rénovation lourde et structurelle a été nécessaire, comprenant la totalité du plancher, des reprises en sous-œuvre, la création de points d’eau et d’évacuations.
Les espaces de vie, relèvent d’un savant jeu d’organisation permettant d’obtenir des perspectives multiples. Le grand hall d’entrée a été réduit, au profit d’un toilette singulier, hors du temps, tapissé de fleurs et d’un nez de cloison faisant office de frontière avec la grande pièce de vie. Le grand placard d’entrée comprenant la buanderie a été réalisé en bois de noyer par nos artisans menuisiers. Celle-ci a été délimitée au sol par du terrazzo blanc Carrara et de fines baguettes en laiton.
La grande pièce de vie est désormais le cœur de l’appartement. Pour y arriver, nous avons dû réunir quatre pièces et un couloir pour créer un triple séjour, comprenant cuisine, salle à manger et salon. La cuisine a été organisée autour d’un grand îlot mêlant du quartzite Taj Mahal et du bois de noyer. Dans la majestueuse salle à manger, la cheminée en marbre a été effacée au profit d’un mur en arrondi et d’une fenêtre qui illumine l’espace. Côté salon a été créé une alcôve derrière le canapé pour y intégrer une bibliothèque. L’ensemble est posé sur un parquet en chêne pointe de Hongris 38° spécialement fabriqué pour cet appartement. Nos artisans staffeurs ont réalisés avec détails l’ensemble des corniches et cimaises de l’appartement, remettant en valeur l’aspect bourgeois.
Un peu à l’écart, la chambre des enfants intègre un lit superposé dans l’alcôve tapissée d’une nature joueuse où les écureuils se donnent à cœur joie dans une partie de cache-cache sauvage. Pour pénétrer dans la suite parentale, il faut tout d’abord longer la douche qui se veut audacieuse avec un carrelage zellige vert bouteille et un receveur noir. De plus, le dressing en chêne cloisonne la chambre de la douche. De son côté, le bureau a pris la place de l’ancien archivage, et le vert Thé de Chine recouvrant murs et plafond, contraste avec la tapisserie feuillage pour se plonger dans cette parenthèse de douceur.

Moderner Eingang mit bunten Wänden, braunem Holzboden, Einzeltür und weißer Haustür in Austin
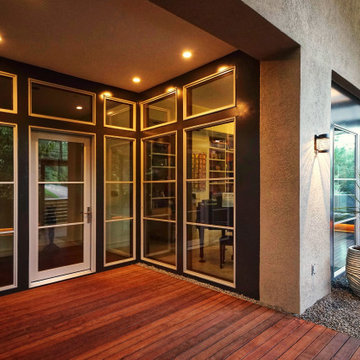
Front door replacement with low-profile architect series Pella windows. The intent was to open the entryway to the new shaded, private deck space and walkway.
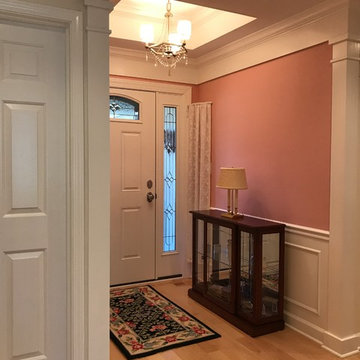
Kleine Klassische Haustür mit rosa Wandfarbe, hellem Holzboden, Einzeltür, weißer Haustür und beigem Boden in Indianapolis
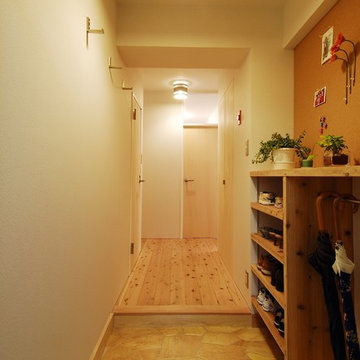
Kleiner Moderner Eingang mit Korridor, weißer Wandfarbe, Vinylboden, Einzeltür, weißer Haustür und beigem Boden in Tokio
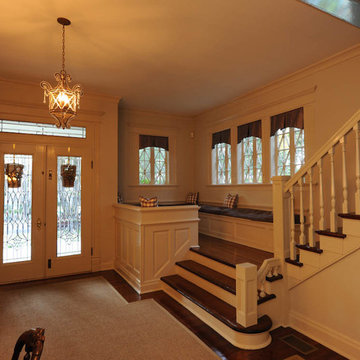
Mittelgroßes Klassisches Foyer mit dunklem Holzboden, Doppeltür, weißer Wandfarbe und weißer Haustür in New Orleans
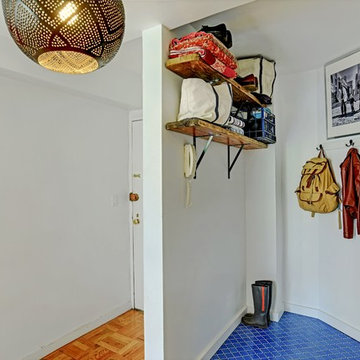
Previously closed storage, this front closet was opened up and converted into a minimalist mudroom with mosaic tile floors, white walls, reclaimed scaffolding as shelves, and simple coat hooks.
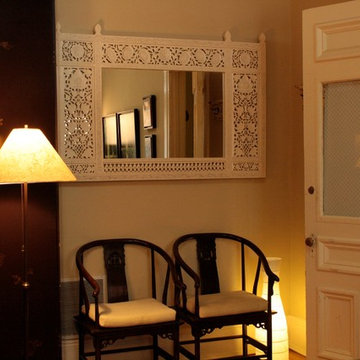
Kleines Eklektisches Foyer mit beiger Wandfarbe, braunem Holzboden, Einzeltür und weißer Haustür in New York
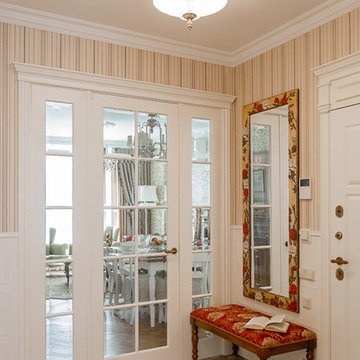
Прихожая с полом из керамической плитки, белыми дверьми и перегородкой с остеклением, входной белой дверью с классическими филенками, зеркалом в раме с авторской росписью, банкеткой из массива дерева с красной тканью сидения, обоями в полоску и отделкой Линкрустой.
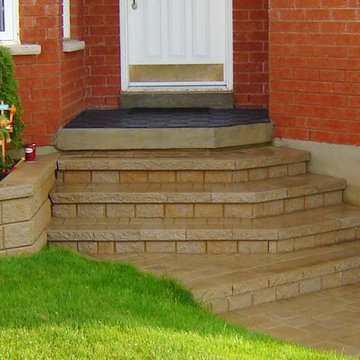
Mittelgroße Klassische Haustür mit roter Wandfarbe, Einzeltür und weißer Haustür in Toronto
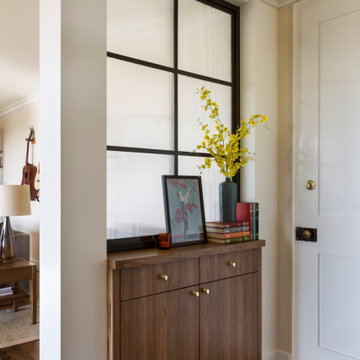
Kleiner Eklektischer Eingang mit Vestibül, braunem Holzboden, Einzeltür, weißer Haustür und braunem Boden in Los Angeles
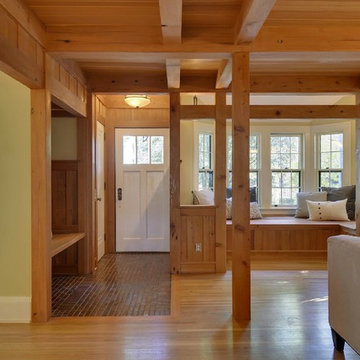
Kleine Rustikale Haustür mit grüner Wandfarbe, Keramikboden, Einzeltür und weißer Haustür in Minneapolis
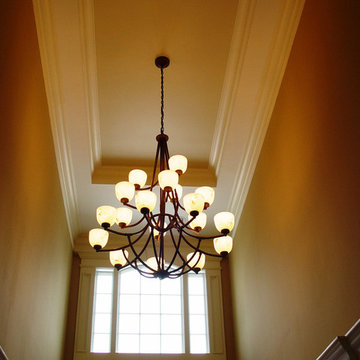
Tray ceiling in a 2-story foyer in a new custom home in Wethersfield, CT designed by Jennifer Morgenthau Architect, LLC
Mittelgroße Klassische Haustür mit beiger Wandfarbe, braunem Holzboden, Einzeltür, weißer Haustür und braunem Boden in Bridgeport
Mittelgroße Klassische Haustür mit beiger Wandfarbe, braunem Holzboden, Einzeltür, weißer Haustür und braunem Boden in Bridgeport
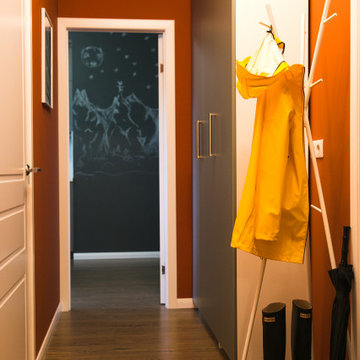
Kleine Skandinavische Haustür mit oranger Wandfarbe, Laminat, Einzeltür, weißer Haustür und braunem Boden in Sankt Petersburg
Holzfarbener Eingang mit weißer Haustür Ideen und Design
1