Eingang mit weißer Wandfarbe Ideen und Design
Suche verfeinern:
Budget
Sortieren nach:Heute beliebt
61 – 80 von 42.230 Fotos

Modern Farmhouse foyer welcomes you with just enough artifacts and accessories. Beautiful fall leaves from the surrounding ground add vibrant color of the harvest season to the foyer.

Grand foyer for first impressions.
Mittelgroßes Landhausstil Foyer mit weißer Wandfarbe, Vinylboden, Doppeltür, schwarzer Haustür, braunem Boden, gewölbter Decke und Holzdielenwänden in Washington, D.C.
Mittelgroßes Landhausstil Foyer mit weißer Wandfarbe, Vinylboden, Doppeltür, schwarzer Haustür, braunem Boden, gewölbter Decke und Holzdielenwänden in Washington, D.C.
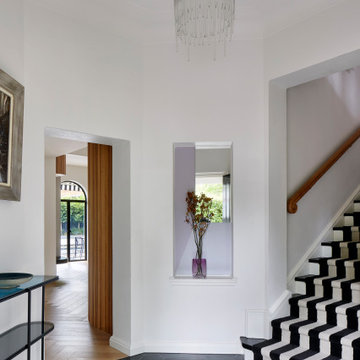
Large black and white art deco entryway with geometric concrete matt tiling from Perini matched with black and white stairway carpet runner. The project is a 1930s art deco Spanish mission-style house in Melbourne. See more from our Arch Deco Project.
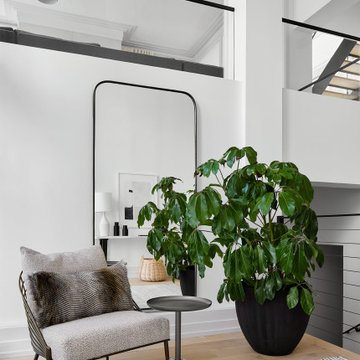
We kept the furniture in the foyer quite minimal, selecting a single chair and a large full sized mirror. Across from it, a simple console table creates a catch-all space for keys and necessities while exiting and entering the home. Above the space, a glass rail provides a peek into the living room. It also allows even more natural light to pour into the foyer, creating a bright, open, and airy aesthetic.

Großes Maritimes Foyer mit weißer Wandfarbe, hellem Holzboden, Drehtür, schwarzer Haustür, beigem Boden, gewölbter Decke und Holzwänden in San Diego

Moderner Eingang mit Stauraum, weißer Wandfarbe, Einzeltür, Haustür aus Glas und gewölbter Decke in Minneapolis

Mittelgroßer Retro Eingang mit Korridor, weißer Wandfarbe, hellem Holzboden, weißer Haustür und braunem Boden in Paris
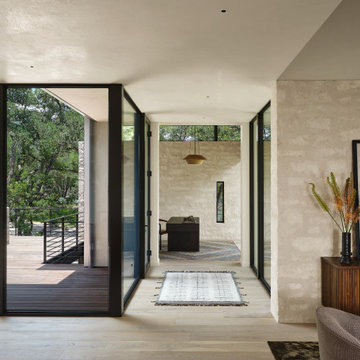
Mittelgroßer Moderner Eingang mit Korridor, weißer Wandfarbe, hellem Holzboden, Drehtür, Haustür aus Glas und beigem Boden in Austin

Großer Country Eingang mit Stauraum, weißer Wandfarbe, Schieferboden, Drehtür, schwarzer Haustür und schwarzem Boden in San Francisco

Cedar Cove Modern benefits from its integration into the landscape. The house is set back from Lake Webster to preserve an existing stand of broadleaf trees that filter the low western sun that sets over the lake. Its split-level design follows the gentle grade of the surrounding slope. The L-shape of the house forms a protected garden entryway in the area of the house facing away from the lake while a two-story stone wall marks the entry and continues through the width of the house, leading the eye to a rear terrace. This terrace has a spectacular view aided by the structure’s smart positioning in relationship to Lake Webster.
The interior spaces are also organized to prioritize views of the lake. The living room looks out over the stone terrace at the rear of the house. The bisecting stone wall forms the fireplace in the living room and visually separates the two-story bedroom wing from the active spaces of the house. The screen porch, a staple of our modern house designs, flanks the terrace. Viewed from the lake, the house accentuates the contours of the land, while the clerestory window above the living room emits a soft glow through the canopy of preserved trees.

This navy and white hallway oozes practical elegance with the stained glass windows and functional storage system that still matches the simple beauty of the space.
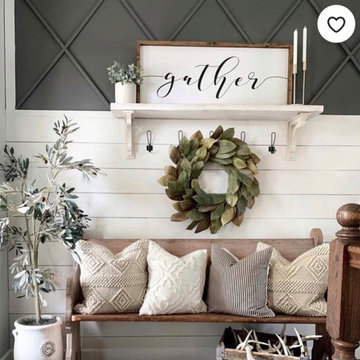
Entrance console decor and furnishing, mirror, bench, botanicals, light fixture, wall decor, modern farmhouse.
Accent furniture, Bench, shleving with hooks, wall decoration, accessories, throw pillows wreath,
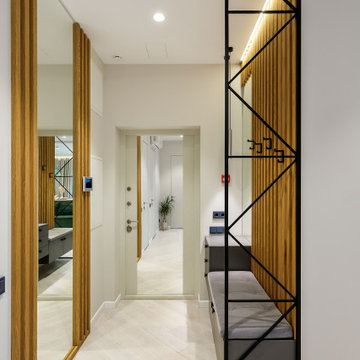
Вид на входную группу с зеркалом до потолка и дубовыми рейками
Mittelgroßer Moderner Eingang mit weißer Wandfarbe und weißem Boden in Moskau
Mittelgroßer Moderner Eingang mit weißer Wandfarbe und weißem Boden in Moskau

This property was transformed from an 1870s YMCA summer camp into an eclectic family home, built to last for generations. Space was made for a growing family by excavating the slope beneath and raising the ceilings above. Every new detail was made to look vintage, retaining the core essence of the site, while state of the art whole house systems ensure that it functions like 21st century home.
This home was featured on the cover of ELLE Décor Magazine in April 2016.
G.P. Schafer, Architect
Rita Konig, Interior Designer
Chambers & Chambers, Local Architect
Frederika Moller, Landscape Architect
Eric Piasecki, Photographer

Großes Modernes Foyer mit weißer Wandfarbe, Marmorboden, Doppeltür, weißer Haustür, buntem Boden und vertäfelten Wänden in Paris
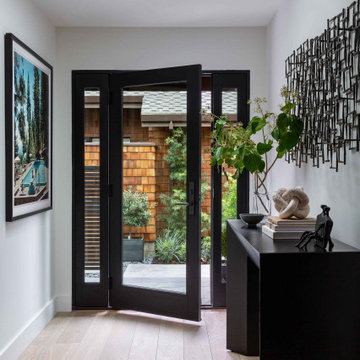
Moderner Eingang mit weißer Wandfarbe, hellem Holzboden, Einzeltür und Haustür aus Metall in San Francisco

Entering the single-story home, a custom double front door leads into a foyer with a 14’ tall, vaulted ceiling design imagined with stained planks and slats. The foyer floor design contrasts white dolomite slabs with the warm-toned wood floors that run throughout the rest of the home. Both the dolomite and engineered wood were selected for their durability, water resistance, and most importantly, ability to withstand the south Florida humidity. With many elements of the home leaning modern, like the white walls and high ceilings, mixing in warm wood tones ensures that the space still feels inviting and comfortable.

Großer Klassischer Eingang mit Stauraum, weißer Wandfarbe und Backsteinboden in Boston

Dans cet appartement haussmannien un peu sombre, les clients souhaitaient une décoration épurée, conviviale et lumineuse aux accents de maison de vacances. Nous avons donc choisi des matériaux bruts, naturels et des couleurs pastels pour créer un cocoon connecté à la Nature... Un îlot de sérénité au sein de la capitale!
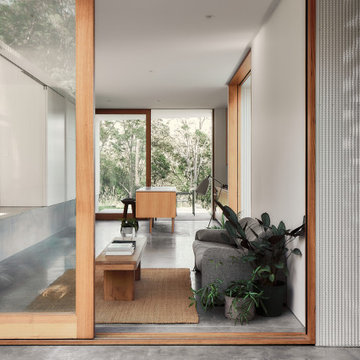
Anchored by terraced concrete platforms, an interior terrain has been created in response to the sloping land.
Photography by James Hung
Kleine Moderne Haustür mit weißer Wandfarbe, Betonboden, Schiebetür, heller Holzhaustür und grauem Boden in Sunshine Coast
Kleine Moderne Haustür mit weißer Wandfarbe, Betonboden, Schiebetür, heller Holzhaustür und grauem Boden in Sunshine Coast
Eingang mit weißer Wandfarbe Ideen und Design
4