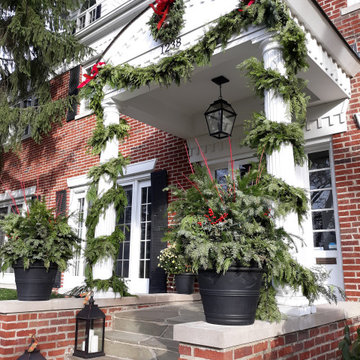Eingang mit Ziegelwänden Ideen und Design
Suche verfeinern:
Budget
Sortieren nach:Heute beliebt
41 – 60 von 569 Fotos
1 von 2
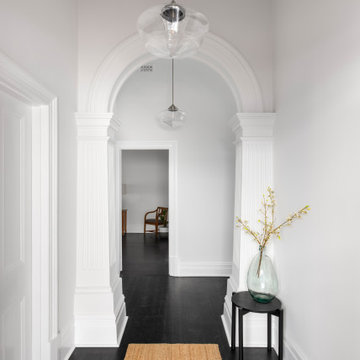
A grand entry to the character of the home with Victorian archways and high skirting boards. Premium dark stained floors and white walls.
Mittelgroßes Klassisches Foyer mit weißer Wandfarbe, gebeiztem Holzboden, Einzeltür, schwarzer Haustür, schwarzem Boden und Ziegelwänden in Adelaide
Mittelgroßes Klassisches Foyer mit weißer Wandfarbe, gebeiztem Holzboden, Einzeltür, schwarzer Haustür, schwarzem Boden und Ziegelwänden in Adelaide

We remodeled this unassuming mid-century home from top to bottom. An entire third floor and two outdoor decks were added. As a bonus, we made the whole thing accessible with an elevator linking all three floors.
The 3rd floor was designed to be built entirely above the existing roof level to preserve the vaulted ceilings in the main level living areas. Floor joists spanned the full width of the house to transfer new loads onto the existing foundation as much as possible. This minimized structural work required inside the existing footprint of the home. A portion of the new roof extends over the custom outdoor kitchen and deck on the north end, allowing year-round use of this space.
Exterior finishes feature a combination of smooth painted horizontal panels, and pre-finished fiber-cement siding, that replicate a natural stained wood. Exposed beams and cedar soffits provide wooden accents around the exterior. Horizontal cable railings were used around the rooftop decks. Natural stone installed around the front entry enhances the porch. Metal roofing in natural forest green, tie the whole project together.
On the main floor, the kitchen remodel included minimal footprint changes, but overhauling of the cabinets and function. A larger window brings in natural light, capturing views of the garden and new porch. The sleek kitchen now shines with two-toned cabinetry in stained maple and high-gloss white, white quartz countertops with hints of gold and purple, and a raised bubble-glass chiseled edge cocktail bar. The kitchen’s eye-catching mixed-metal backsplash is a fun update on a traditional penny tile.
The dining room was revamped with new built-in lighted cabinetry, luxury vinyl flooring, and a contemporary-style chandelier. Throughout the main floor, the original hardwood flooring was refinished with dark stain, and the fireplace revamped in gray and with a copper-tile hearth and new insert.
During demolition our team uncovered a hidden ceiling beam. The clients loved the look, so to meet the planned budget, the beam was turned into an architectural feature, wrapping it in wood paneling matching the entry hall.
The entire day-light basement was also remodeled, and now includes a bright & colorful exercise studio and a larger laundry room. The redesign of the washroom includes a larger showering area built specifically for washing their large dog, as well as added storage and countertop space.
This is a project our team is very honored to have been involved with, build our client’s dream home.
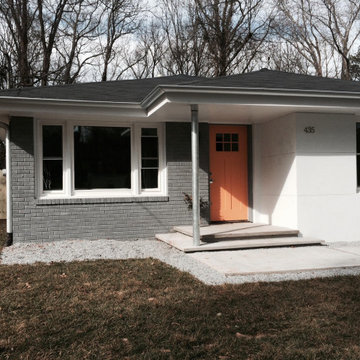
Kleine Klassische Haustür mit weißer Wandfarbe, Betonboden, Einzeltür, oranger Haustür, grauem Boden und Ziegelwänden in Atlanta

Große Rustikale Haustür mit weißer Wandfarbe, Backsteinboden, Einzeltür, schwarzer Haustür, rotem Boden, gewölbter Decke und Ziegelwänden in Houston
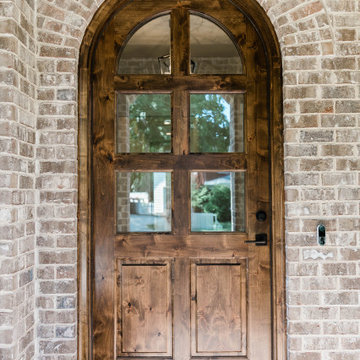
Große Klassische Haustür mit Backsteinboden, Einzeltür, hellbrauner Holzhaustür, braunem Boden, Holzdielendecke und Ziegelwänden in Sonstige
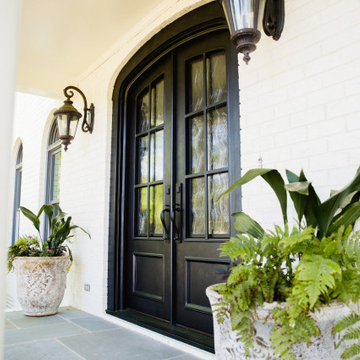
Giving this home a classic charm and contemporary appeal, these Charcoal-finished, custom double iron doors feature insulated glass and high-quality hardware.
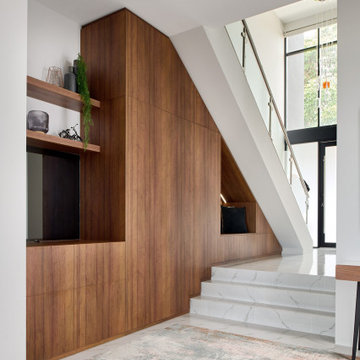
A bold entrance into this home.....
Bespoke custom joinery integrated nicely under the stairs
Großer Moderner Eingang mit Stauraum, weißer Wandfarbe, Marmorboden, Drehtür, schwarzer Haustür, weißem Boden, gewölbter Decke und Ziegelwänden in Perth
Großer Moderner Eingang mit Stauraum, weißer Wandfarbe, Marmorboden, Drehtür, schwarzer Haustür, weißem Boden, gewölbter Decke und Ziegelwänden in Perth

Kleines Mid-Century Foyer mit bunten Wänden, Keramikboden, Doppeltür, heller Holzhaustür, buntem Boden, Tapetendecke und Ziegelwänden in Chicago

Mittelgroßer Moderner Eingang mit Korridor, schwarzer Wandfarbe, Einzeltür, gelber Haustür, grauem Boden und Ziegelwänden in Jekaterinburg

Mittelgroßes Country Foyer mit bunten Wänden, Betonboden, Einzeltür, weißer Haustür, grauem Boden, freigelegten Dachbalken und Ziegelwänden in San Diego
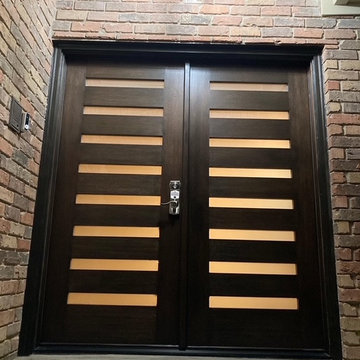
Mittelgroße Klassische Haustür mit Betonboden, Doppeltür, dunkler Holzhaustür, grauem Boden und Ziegelwänden in Dallas
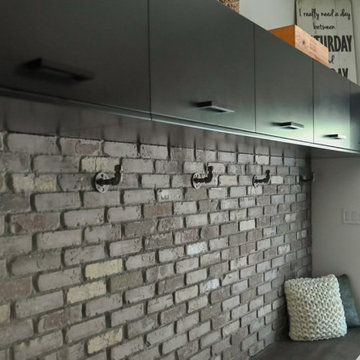
Mudroom Brick details
Mittelgroßer Industrial Eingang mit Stauraum, Betonboden, schwarzem Boden und Ziegelwänden in Sonstige
Mittelgroßer Industrial Eingang mit Stauraum, Betonboden, schwarzem Boden und Ziegelwänden in Sonstige
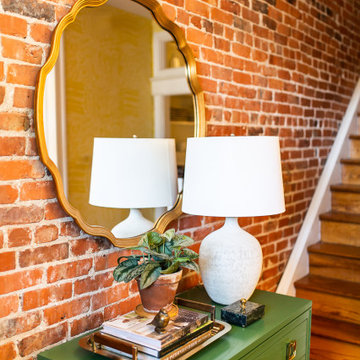
We love mixing old with new. The original exposed brick of this home pairs gorgeously with a custom chest of drawers and brass mirror.
Kleines Eklektisches Foyer mit roter Wandfarbe, braunem Holzboden, Einzeltür, braunem Boden und Ziegelwänden in Washington, D.C.
Kleines Eklektisches Foyer mit roter Wandfarbe, braunem Holzboden, Einzeltür, braunem Boden und Ziegelwänden in Washington, D.C.

Große Urige Haustür mit weißer Wandfarbe, Keramikboden, Einzeltür, hellbrauner Holzhaustür, beigem Boden, gewölbter Decke und Ziegelwänden in Austin
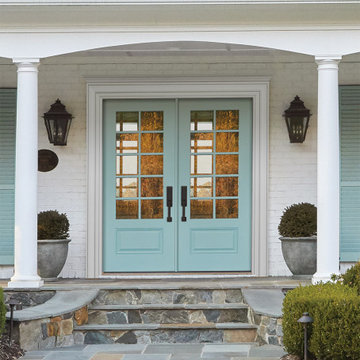
Fiberglass 3/4 View SDL 1-Panel door by Jeld-Wen in Serenity
Moderne Haustür mit weißer Wandfarbe, Doppeltür, blauer Haustür und Ziegelwänden in Austin
Moderne Haustür mit weißer Wandfarbe, Doppeltür, blauer Haustür und Ziegelwänden in Austin
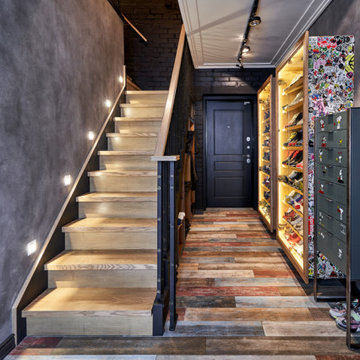
Kleine Haustür mit schwarzer Wandfarbe, Porzellan-Bodenfliesen, Einzeltür, dunkler Holzhaustür, buntem Boden, eingelassener Decke und Ziegelwänden in Sankt Petersburg
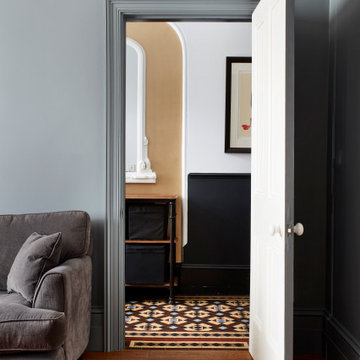
Lincoln Road is our renovation and extension of a Victorian house in East Finchley, North London. It was driven by the will and enthusiasm of the owners, Ed and Elena, who's desire for a stylish and contemporary family home kept the project focused on achieving their goals.
Our design contrasts restored Victorian interiors with a strikingly simple, glass and timber kitchen extension - and matching loft home office.
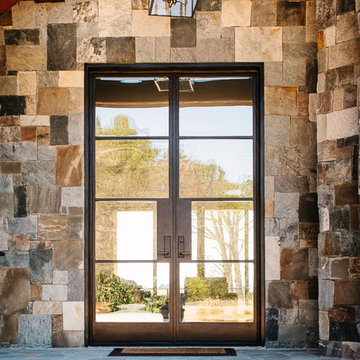
Adding a statement to a beautiful home was as simple as customizing a double door entryway with sleek, wrought iron lines and a Charcoal finish.
Große Moderne Haustür mit Doppeltür und Ziegelwänden in Charlotte
Große Moderne Haustür mit Doppeltür und Ziegelwänden in Charlotte

#thevrindavanproject
ranjeet.mukherjee@gmail.com thevrindavanproject@gmail.com
https://www.facebook.com/The.Vrindavan.Project
Eingang mit Ziegelwänden Ideen und Design
3
