Eingang mit Ziegelwänden Ideen und Design
Suche verfeinern:
Budget
Sortieren nach:Heute beliebt
141 – 160 von 569 Fotos
1 von 2
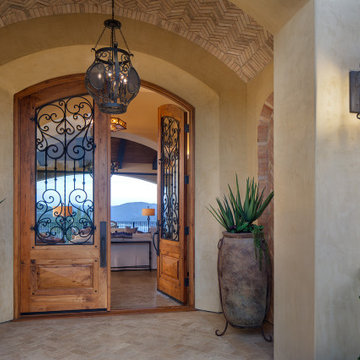
Geräumige Mediterrane Haustür mit beiger Wandfarbe, Kalkstein, Doppeltür, hellbrauner Holzhaustür, beigem Boden, gewölbter Decke und Ziegelwänden in San Diego
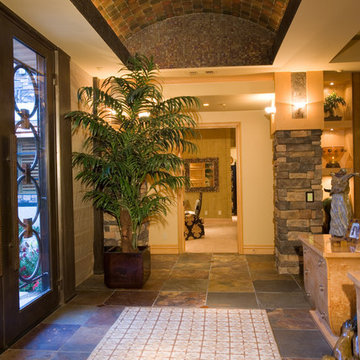
Geräumiges Uriges Foyer mit beiger Wandfarbe, Doppeltür, gewölbter Decke und Ziegelwänden in Las Vegas
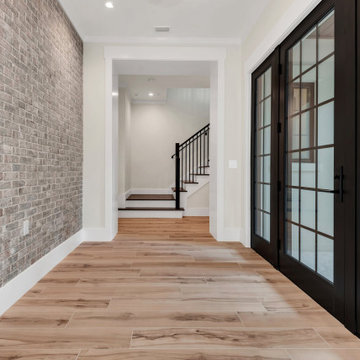
Brick accent wall
Wood tile floors
Black iron doors
black stained treads
black iron stair railing
Mittelgroßer Landhaus Eingang mit weißer Wandfarbe, Porzellan-Bodenfliesen, Doppeltür, schwarzer Haustür, braunem Boden und Ziegelwänden in Orlando
Mittelgroßer Landhaus Eingang mit weißer Wandfarbe, Porzellan-Bodenfliesen, Doppeltür, schwarzer Haustür, braunem Boden und Ziegelwänden in Orlando
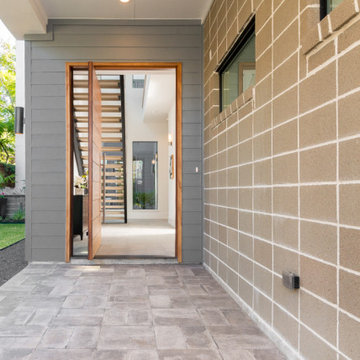
Große Moderne Haustür mit grauer Wandfarbe, Keramikboden, Drehtür, heller Holzhaustür, beigem Boden und Ziegelwänden in Houston
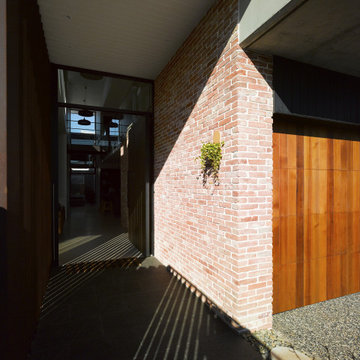
Not your average suburban brick home - this stunning industrial design beautifully combines earth-toned elements with a jeweled plunge pool.
The combination of recycled brick, iron and stone inside and outside creates such a beautifully cohesive theme throughout the house.

Nos encontramos ante una vivienda en la calle Verdi de geometría alargada y muy compartimentada. El reto está en conseguir que la luz que entra por la fachada principal y el patio de isla inunde todos los espacios de la vivienda que anteriormente quedaban oscuros.
Trabajamos para encontrar una distribución diáfana para que la luz cruce todo el espacio. Aun así, se diseñan dos puertas correderas que permiten separar la zona de día de la de noche cuando se desee, pero que queden totalmente escondidas cuando se quiere todo abierto, desapareciendo por completo.

When transforming this large warehouse into the home base for a security company, it was important to maintain the historic integrity of the building, as well as take security considerations into account. Selections were made to stay within historic preservation guidelines, working around and with existing architectural elements. This led us to finding creative solutions for floor plans and furniture to fit around the original railroad track beams that cut through the walls, as well as fantastic light fixtures that worked around rafters and with the existing wiring. Utilizing what was available, the entry stairway steps were created from original wood beams that were salvaged.
The building was empty when the remodel began: gutted, and without a second floor. This blank slate allowed us to fully realize the vision of our client - a 50+ year veteran of the fire department - to reflect a connection with emergency responders, and to emanate confidence and safety. A firepole was installed in the lobby which is now complete with a retired fire truck.
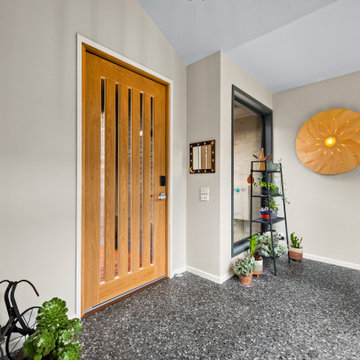
Mittelgroße Moderne Haustür mit Drehtür, heller Holzhaustür und Ziegelwänden in Melbourne
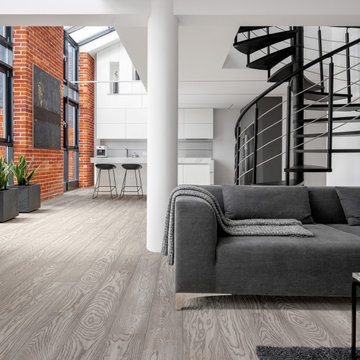
An industrial entrance to an apartment in New York. This apartment has our Luna European Oak Engineered Harwood floors installed throughout the home. The crisp gray tones in the floor accent nicely with the black staircase and red brick accent wall.

#thevrindavanproject
ranjeet.mukherjee@gmail.com thevrindavanproject@gmail.com
https://www.facebook.com/The.Vrindavan.Project

Mittelgroßes Maritimes Foyer mit beiger Wandfarbe, Keramikboden, Einzeltür, hellbrauner Holzhaustür, beigem Boden, Kassettendecke und Ziegelwänden in Tampa
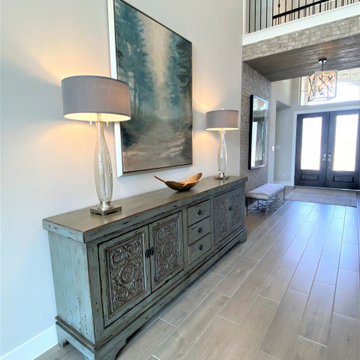
Großes Klassisches Foyer mit grauer Wandfarbe, Porzellan-Bodenfliesen, Doppeltür, schwarzer Haustür, Holzdecke und Ziegelwänden in Houston
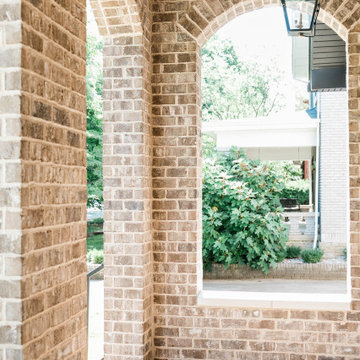
Große Klassische Haustür mit Backsteinboden, Einzeltür, hellbrauner Holzhaustür, braunem Boden, Holzdielendecke und Ziegelwänden in Sonstige
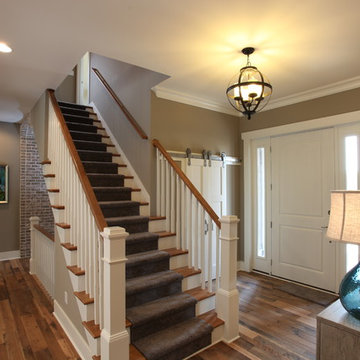
Klassisches Foyer mit grauer Wandfarbe, Einzeltür, weißer Haustür und Ziegelwänden in Kolumbus
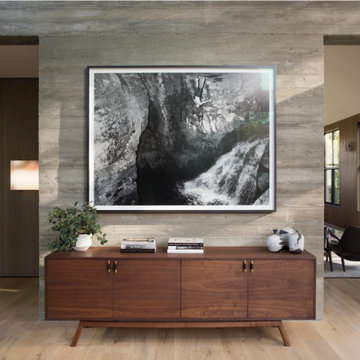
Wood-textured concrete entry wall
Modernes Foyer mit hellem Holzboden, gewölbter Decke, Ziegelwänden und grauer Wandfarbe in San Francisco
Modernes Foyer mit hellem Holzboden, gewölbter Decke, Ziegelwänden und grauer Wandfarbe in San Francisco
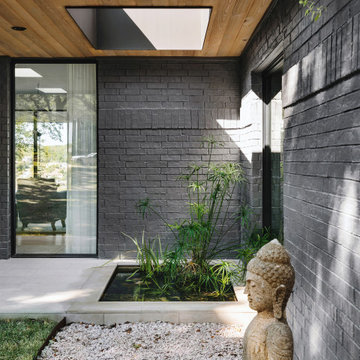
At the Entrance one is greeted by a small water garden lighted by a skylight. Serene and verdant this little oasis prefigures the river and the greenery just beyond the the front door.
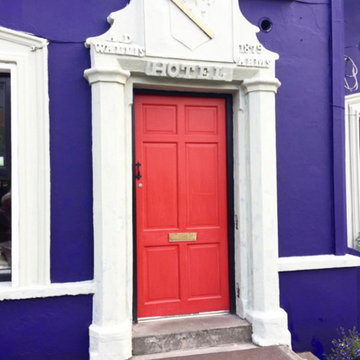
Commercial Exterior detail
Große Moderne Haustür mit lila Wandfarbe, Einzeltür, roter Haustür und Ziegelwänden in Cork
Große Moderne Haustür mit lila Wandfarbe, Einzeltür, roter Haustür und Ziegelwänden in Cork
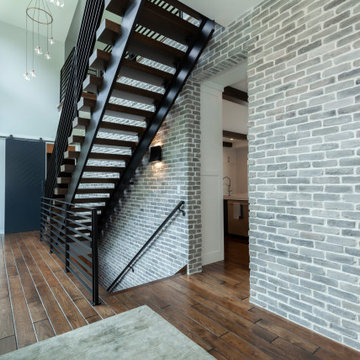
Open entry with exposed brick and black finishes.
Moderner Eingang mit grauer Wandfarbe, braunem Holzboden, braunem Boden, gewölbter Decke und Ziegelwänden in Chicago
Moderner Eingang mit grauer Wandfarbe, braunem Holzboden, braunem Boden, gewölbter Decke und Ziegelwänden in Chicago
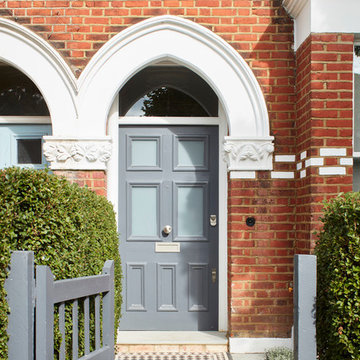
Lincoln Road is our renovation and extension of a Victorian house in East Finchley, North London. It was driven by the will and enthusiasm of the owners, Ed and Elena, who's desire for a stylish and contemporary family home kept the project focused on achieving their goals.
Our design contrasts restored Victorian interiors with a strikingly simple, glass and timber kitchen extension - and matching loft home office.
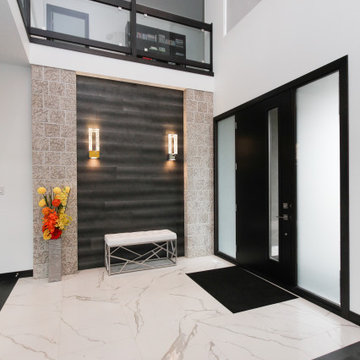
Modernes Foyer mit weißer Wandfarbe, Keramikboden, Einzeltür, schwarzer Haustür, weißem Boden und Ziegelwänden in Sonstige
Eingang mit Ziegelwänden Ideen und Design
8