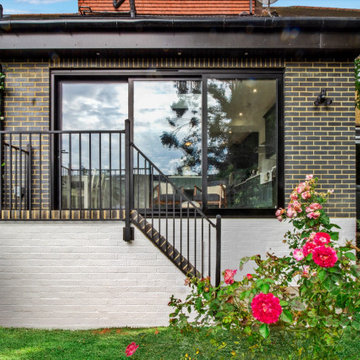Eingang mit Ziegelwänden Ideen und Design
Suche verfeinern:
Budget
Sortieren nach:Heute beliebt
161 – 180 von 569 Fotos
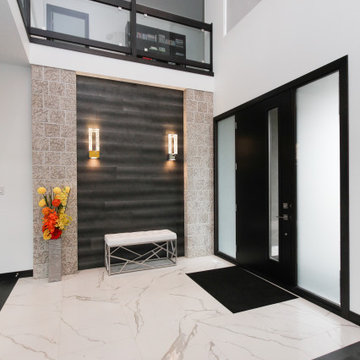
Modernes Foyer mit weißer Wandfarbe, Keramikboden, Einzeltür, schwarzer Haustür, weißem Boden und Ziegelwänden in Sonstige
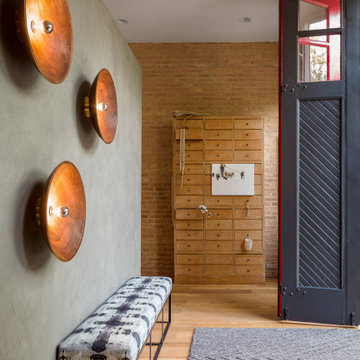
Old Firehouse for an urban family.
Klassisches Foyer mit grauer Wandfarbe, braunem Holzboden, Schiebetür, schwarzer Haustür, braunem Boden und Ziegelwänden in Chicago
Klassisches Foyer mit grauer Wandfarbe, braunem Holzboden, Schiebetür, schwarzer Haustür, braunem Boden und Ziegelwänden in Chicago
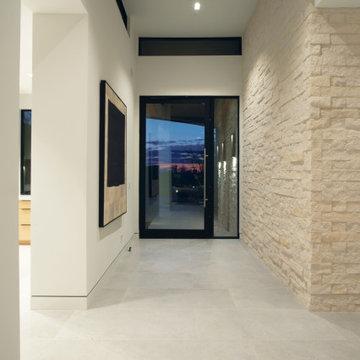
Moderne Haustür mit weißer Wandfarbe, Einzeltür, Haustür aus Glas und Ziegelwänden in Phoenix
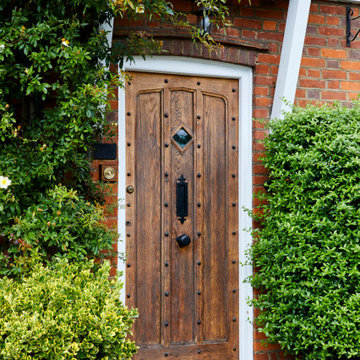
Photo by Chris Snook
Mittelgroße Klassische Haustür mit roter Wandfarbe, Betonboden, Einzeltür, brauner Haustür, grauem Boden und Ziegelwänden in London
Mittelgroße Klassische Haustür mit roter Wandfarbe, Betonboden, Einzeltür, brauner Haustür, grauem Boden und Ziegelwänden in London
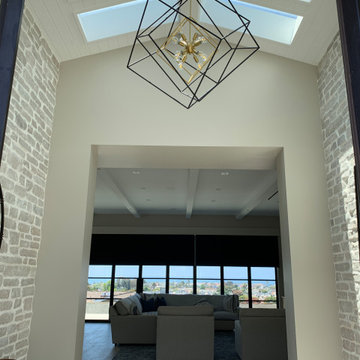
A beautiful Design-Build project in Corona Del Mar, CA. This open concept, contemporary coastal home has it all. The front entry boost a custom-made metal door that welcomes the outdoors.
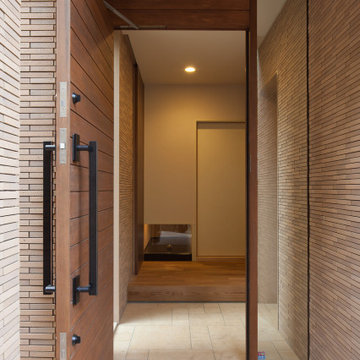
玄関扉を開けると、和室の黒塗りの床の間が正面に見える設計としています。
Große Moderne Haustür mit Terrakottaboden, Einzeltür, hellbrauner Holzhaustür, beigem Boden und Ziegelwänden in Tokio
Große Moderne Haustür mit Terrakottaboden, Einzeltür, hellbrauner Holzhaustür, beigem Boden und Ziegelwänden in Tokio
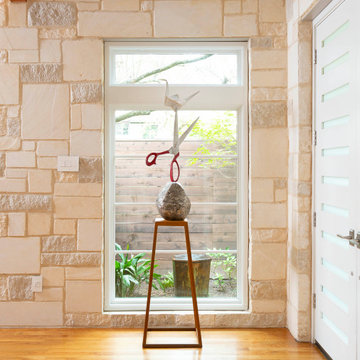
Mittelgroßes Modernes Foyer mit beiger Wandfarbe, braunem Holzboden, Doppeltür, weißer Haustür, braunem Boden und Ziegelwänden in Dallas
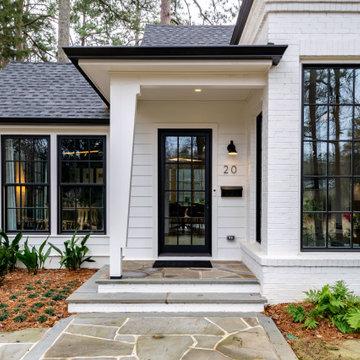
The front door was relocated to a natural position for the existing entrance walk and car park. Visually, the new entry porch is defined with some styled timbers accentuating the corner porch.

The best features of this loft were formerly obscured by its worst. While the apartment has a rich history—it’s located in a former bike factory, it lacked a cohesive floor plan that allowed any substantive living space.
A retired teacher rented out the loft for 10 years before an unexpected fire in a lower apartment necessitated a full building overhaul. He jumped at the chance to renovate the apartment and asked InSitu to design a remodel to improve how it functioned and elevate the interior. We created a plan that reorganizes the kitchen and dining spaces, integrates abundant storage, and weaves in an understated material palette that better highlights the space’s cool industrial character.
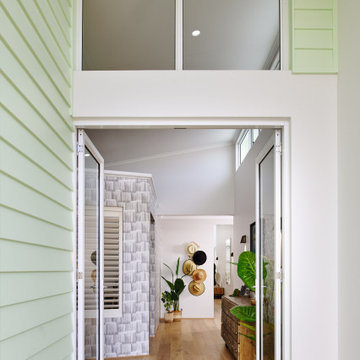
Mittelgroßes Maritimes Foyer mit weißer Wandfarbe, Laminat, Doppeltür, Haustür aus Glas, braunem Boden und Ziegelwänden in Perth
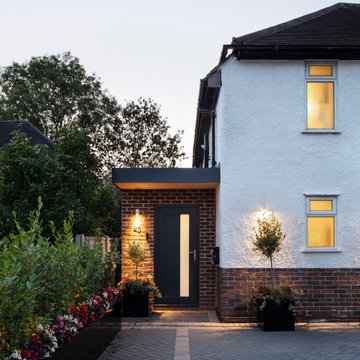
The brief was to design a portico side Extension for an existing home to add more storage space for shoes, coats and above all, create a warm welcoming entrance to their home.
Materials - Brick (to match existing) and birch plywood.
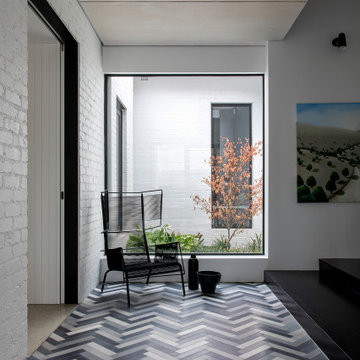
New family entry hall with hand made tiles feature on the floor
Moderner Eingang mit Korridor, weißer Wandfarbe, Keramikboden, buntem Boden, Holzdielendecke und Ziegelwänden in Melbourne
Moderner Eingang mit Korridor, weißer Wandfarbe, Keramikboden, buntem Boden, Holzdielendecke und Ziegelwänden in Melbourne
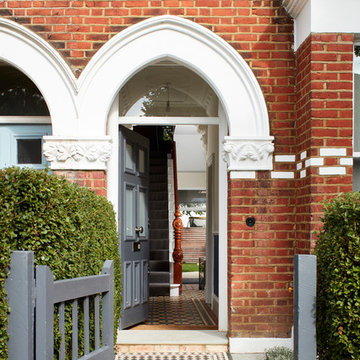
Lincoln Road is our renovation and extension of a Victorian house in East Finchley, North London. It was driven by the will and enthusiasm of the owners, Ed and Elena, who's desire for a stylish and contemporary family home kept the project focused on achieving their goals.
Our design contrasts restored Victorian interiors with a strikingly simple, glass and timber kitchen extension - and matching loft home office.
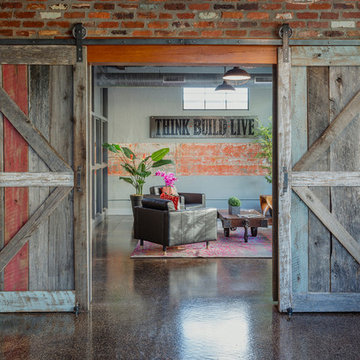
Urige Haustür mit roter Wandfarbe, Marmorboden, Doppeltür, braunem Boden und Ziegelwänden in Tampa
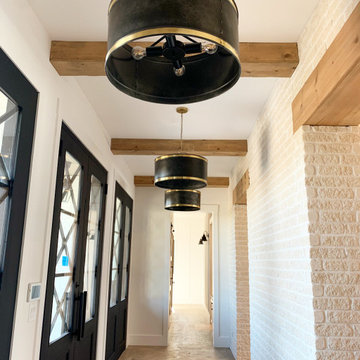
Großer Landhaus Eingang mit Korridor, weißer Wandfarbe, braunem Holzboden, Doppeltür, schwarzer Haustür, braunem Boden, freigelegten Dachbalken und Ziegelwänden in Dallas
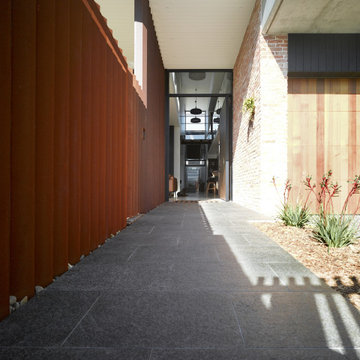
Not your average suburban brick home - this stunning industrial design beautifully combines earth-toned elements with a jeweled plunge pool.
The combination of recycled brick, iron and stone inside and outside creates such a beautifully cohesive theme throughout the house.
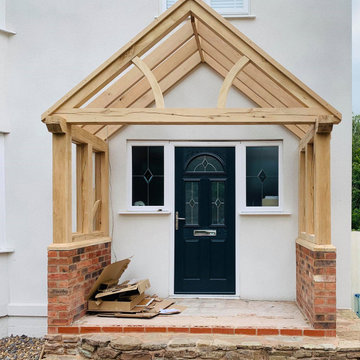
This Customer wanted a solid oak porch but needed it extra wide because of the side panel windows on either side of the door but also a low pitch of the roof to avoid the window above. The customer also wanted curved brackets in the front to give this huge porch some traditional style.
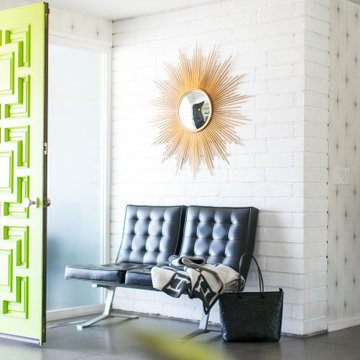
Großes Retro Foyer mit weißer Wandfarbe, Keramikboden, grüner Haustür, grauem Boden und Ziegelwänden in Orange County
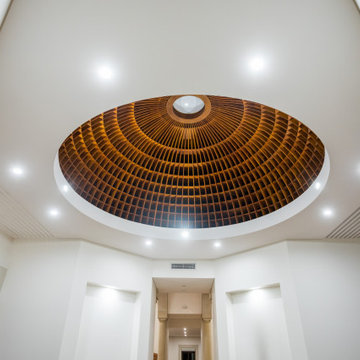
Geräumiges Klassisches Foyer mit weißer Wandfarbe, dunklem Holzboden, Doppeltür, dunkler Holzhaustür, braunem Boden, eingelassener Decke und Ziegelwänden in Sydney
Eingang mit Ziegelwänden Ideen und Design
9
