Foyer mit Ziegelwänden Ideen und Design
Suche verfeinern:
Budget
Sortieren nach:Heute beliebt
1 – 20 von 137 Fotos
1 von 3

Großes Klassisches Foyer mit beiger Wandfarbe, braunem Holzboden, Einzeltür, hellbrauner Holzhaustür, braunem Boden und Ziegelwänden in Sonstige

Großes Klassisches Foyer mit grauer Wandfarbe, Porzellan-Bodenfliesen, Doppeltür, schwarzer Haustür, Holzdecke und Ziegelwänden in Houston

Großes Rustikales Foyer mit bunten Wänden, Betonboden, grauem Boden, Holzdecke und Ziegelwänden in Sonstige

PNW Modern entryway with textured tile wall accent, tongue and groove ceiling detail, and shou sugi wall accent. This entry is decorated beautifully with a custom console table and commissioned art piece by DeAnn Art Studio.

Warm and inviting this new construction home, by New Orleans Architect Al Jones, and interior design by Bradshaw Designs, lives as if it's been there for decades. Charming details provide a rich patina. The old Chicago brick walls, the white slurried brick walls, old ceiling beams, and deep green paint colors, all add up to a house filled with comfort and charm for this dear family.
Lead Designer: Crystal Romero; Designer: Morgan McCabe; Photographer: Stephen Karlisch; Photo Stylist: Melanie McKinley.
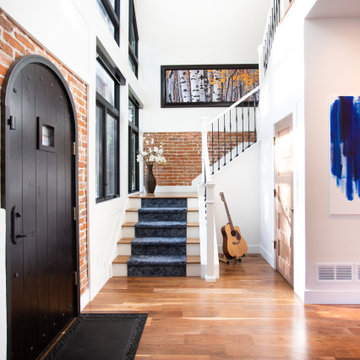
Klassisches Foyer mit weißer Wandfarbe, braunem Holzboden, Einzeltür, schwarzer Haustür, braunem Boden und Ziegelwänden in Denver
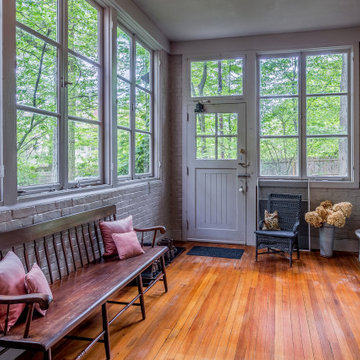
Großes Klassisches Foyer mit grauer Wandfarbe, Einzeltür, grauer Haustür, braunem Boden und Ziegelwänden in Philadelphia

The brief was to design a portico side Extension for an existing home to add more storage space for shoes, coats and above all, create a warm welcoming entrance to their home.
Materials - Brick (to match existing) and birch plywood.
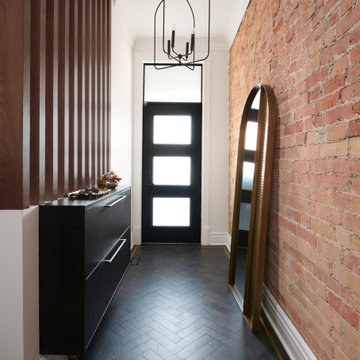
Kleines Modernes Foyer mit weißer Wandfarbe, Porzellan-Bodenfliesen, Einzeltür, schwarzer Haustür, schwarzem Boden und Ziegelwänden in Toronto

Stunning foyer with new entry door and windows we installed. This amazing entryway with exposed beam ceiling and painted brick accent wall looks incredible with these new black windows and gorgeous entry door. Find the perfect doors and windows for your home with Renewal by Andersen of Greater Toronto, serving most of Ontario.
. . . . . . . . . .
Our windows and doors come in a variety of styles and colors -- Contact Us Today! 844-819-3040
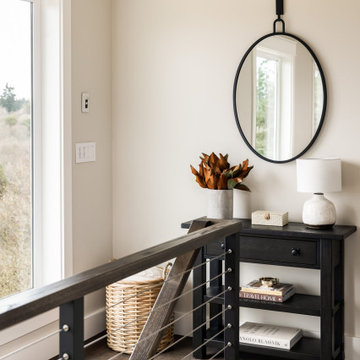
Kleines Landhaus Foyer mit weißer Wandfarbe, dunklem Holzboden und Ziegelwänden in Portland

Rodwin Architecture & Skycastle Homes
Location: Boulder, Colorado, USA
Interior design, space planning and architectural details converge thoughtfully in this transformative project. A 15-year old, 9,000 sf. home with generic interior finishes and odd layout needed bold, modern, fun and highly functional transformation for a large bustling family. To redefine the soul of this home, texture and light were given primary consideration. Elegant contemporary finishes, a warm color palette and dramatic lighting defined modern style throughout. A cascading chandelier by Stone Lighting in the entry makes a strong entry statement. Walls were removed to allow the kitchen/great/dining room to become a vibrant social center. A minimalist design approach is the perfect backdrop for the diverse art collection. Yet, the home is still highly functional for the entire family. We added windows, fireplaces, water features, and extended the home out to an expansive patio and yard.
The cavernous beige basement became an entertaining mecca, with a glowing modern wine-room, full bar, media room, arcade, billiards room and professional gym.
Bathrooms were all designed with personality and craftsmanship, featuring unique tiles, floating wood vanities and striking lighting.
This project was a 50/50 collaboration between Rodwin Architecture and Kimball Modern
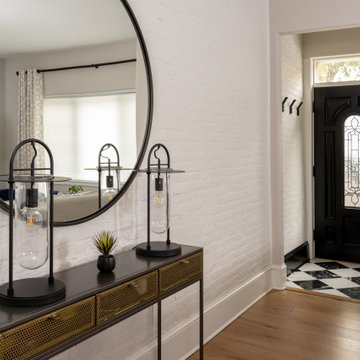
entry, black round mirror, black front door, white brick wall
Kleines Modernes Foyer mit weißer Wandfarbe, hellem Holzboden, Einzeltür, schwarzer Haustür, braunem Boden und Ziegelwänden in Philadelphia
Kleines Modernes Foyer mit weißer Wandfarbe, hellem Holzboden, Einzeltür, schwarzer Haustür, braunem Boden und Ziegelwänden in Philadelphia

Klassisches Foyer mit roter Wandfarbe, Backsteinboden, Einzeltür, Haustür aus Glas, rotem Boden, freigelegten Dachbalken, gewölbter Decke, Holzdecke und Ziegelwänden in Charleston
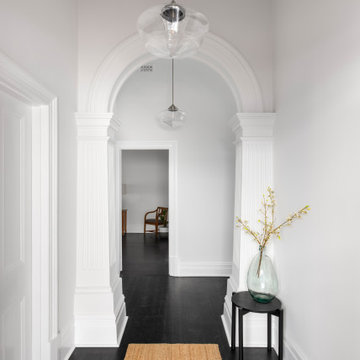
A grand entry to the character of the home with Victorian archways and high skirting boards. Premium dark stained floors and white walls.
Mittelgroßes Klassisches Foyer mit weißer Wandfarbe, gebeiztem Holzboden, Einzeltür, schwarzer Haustür, schwarzem Boden und Ziegelwänden in Adelaide
Mittelgroßes Klassisches Foyer mit weißer Wandfarbe, gebeiztem Holzboden, Einzeltür, schwarzer Haustür, schwarzem Boden und Ziegelwänden in Adelaide

Kleines Mid-Century Foyer mit bunten Wänden, Keramikboden, Doppeltür, heller Holzhaustür, buntem Boden, Tapetendecke und Ziegelwänden in Chicago

Mittelgroßes Country Foyer mit bunten Wänden, Betonboden, Einzeltür, weißer Haustür, grauem Boden, freigelegten Dachbalken und Ziegelwänden in San Diego
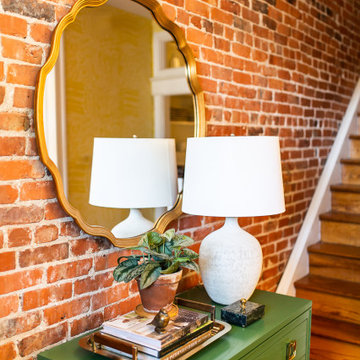
We love mixing old with new. The original exposed brick of this home pairs gorgeously with a custom chest of drawers and brass mirror.
Kleines Eklektisches Foyer mit roter Wandfarbe, braunem Holzboden, Einzeltür, braunem Boden und Ziegelwänden in Washington, D.C.
Kleines Eklektisches Foyer mit roter Wandfarbe, braunem Holzboden, Einzeltür, braunem Boden und Ziegelwänden in Washington, D.C.
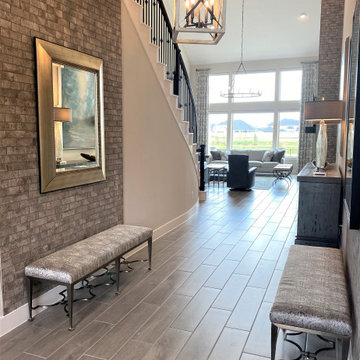
Großes Klassisches Foyer mit grauer Wandfarbe, Porzellan-Bodenfliesen, Doppeltür, schwarzer Haustür, Holzdecke und Ziegelwänden in Houston

This house was inspired by the works of A. Hays Town / photography by Felix Sanchez
Geräumiges Klassisches Foyer mit Doppeltür, dunkler Holzhaustür, grauem Boden und Ziegelwänden in Houston
Geräumiges Klassisches Foyer mit Doppeltür, dunkler Holzhaustür, grauem Boden und Ziegelwänden in Houston
Foyer mit Ziegelwänden Ideen und Design
1