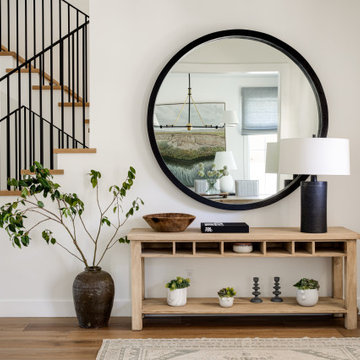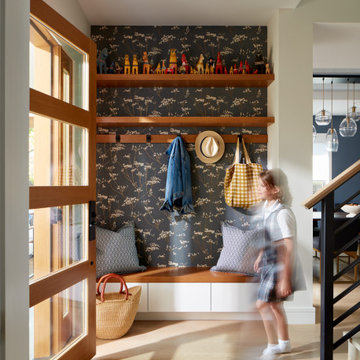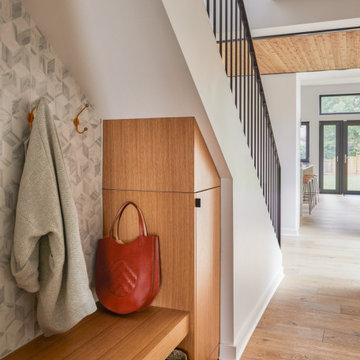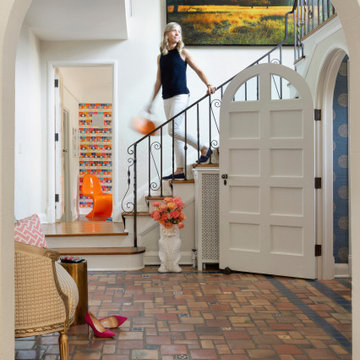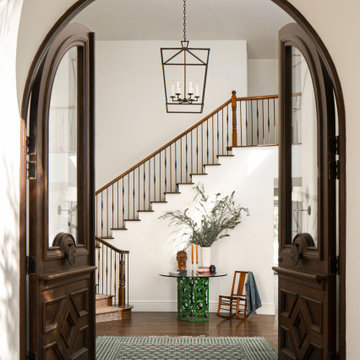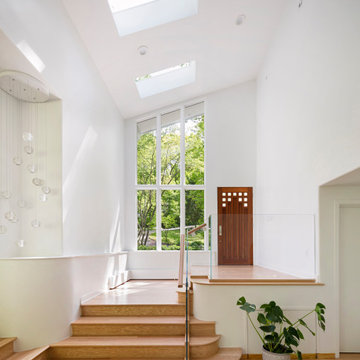Eingang mit Treppe Ideen und Design
Suche verfeinern:
Budget
Sortieren nach:Heute beliebt
1 – 20 von 195 Fotos
1 von 2

Mittelgroßer Klassischer Eingang mit Korridor, weißer Wandfarbe, dunklem Holzboden, Einzeltür, weißer Haustür, braunem Boden und Treppe in Boston

Lowell Custom Homes, Lake Geneva, WI
Entry way with double doors and sidelights open to cable stair railings on a floating staircase.
Großes Modernes Foyer mit beiger Wandfarbe, dunklem Holzboden, Doppeltür, dunkler Holzhaustür, gewölbter Decke und Treppe in Milwaukee
Großes Modernes Foyer mit beiger Wandfarbe, dunklem Holzboden, Doppeltür, dunkler Holzhaustür, gewölbter Decke und Treppe in Milwaukee
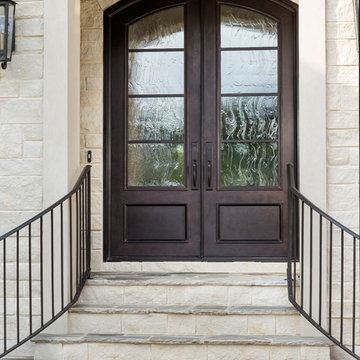
These custom iron doors feature a Bronze finish, textured insulated glass panels, and personalized door hardware to complement the home's unique exterior.

This grand foyer is welcoming and inviting as your enter this country club estate.
Großes Klassisches Foyer mit grauer Wandfarbe, Marmorboden, Doppeltür, Haustür aus Glas, weißem Boden, vertäfelten Wänden, eingelassener Decke und Treppe in Atlanta
Großes Klassisches Foyer mit grauer Wandfarbe, Marmorboden, Doppeltür, Haustür aus Glas, weißem Boden, vertäfelten Wänden, eingelassener Decke und Treppe in Atlanta
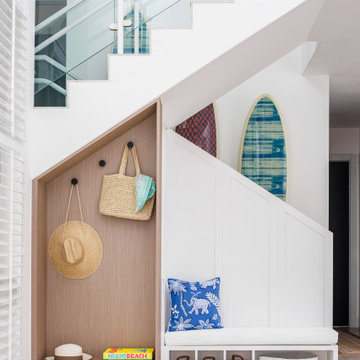
We conserve the area under the stairs by using the support of the hinges and benches. All the way around the staircase, a surfboard was used as decoration.
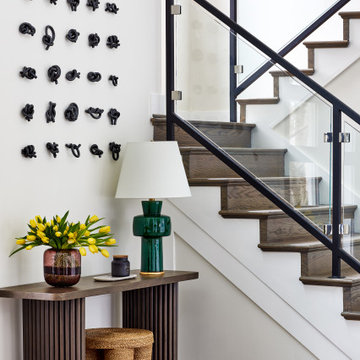
PHOTOGRAPHY: Stacy Zarin Goldsberg
Klassisches Foyer mit Treppe in Washington, D.C.
Klassisches Foyer mit Treppe in Washington, D.C.
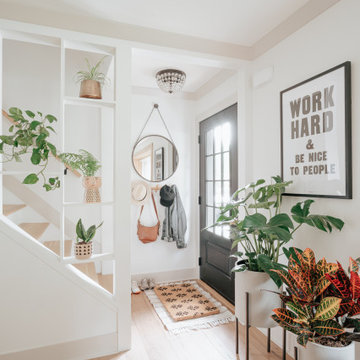
Modernes Foyer mit weißer Wandfarbe, Einzeltür, schwarzer Haustür und Treppe in Detroit
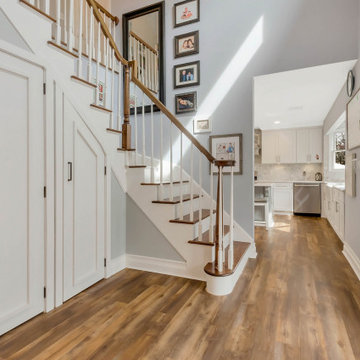
Klassisches Foyer mit grauer Wandfarbe, braunem Holzboden, Einzeltür, Haustür aus Glas, braunem Boden und Treppe in New York

Großer Country Eingang mit Korridor, weißer Wandfarbe, hellem Holzboden, Einzeltür, schwarzer Haustür, beigem Boden, Holzdecke, Wandpaneelen und Treppe in Los Angeles

The Entry foyer provides an ample coat closet, as well as space for greeting guests. The unique front door includes operable sidelights for additional light and ventilation. This space opens to the Stair, Den, and Hall which leads to the primary living spaces and core of the home. The Stair includes a comfortable built-in lift-up bench for storage. Beautifully detailed stained oak trim is highlighted throughout the home.
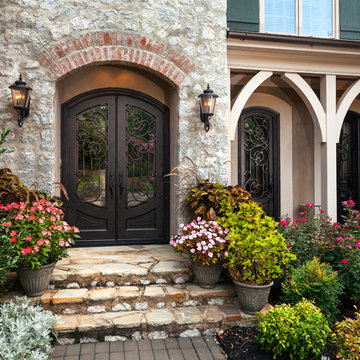
Customized to pair well with the home's ornate windows, this detailed, fully functional work of art is a double door entry like no other. Featuring bespoke scrollwork and a Dark Bronze finish, the homeowners have completely revamped their entry.
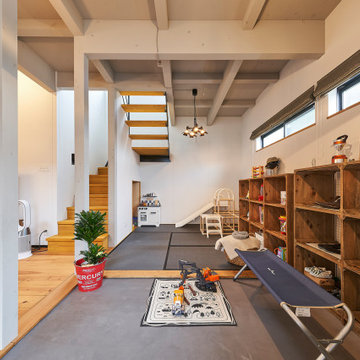
玄関ポーチや、玄関という定義ではなく、一つのつながった空間に。外でもなければ、中でもない。遊べるエリアは広い方が良いと思う。
Industrial Eingang mit Treppe in Sonstige
Industrial Eingang mit Treppe in Sonstige
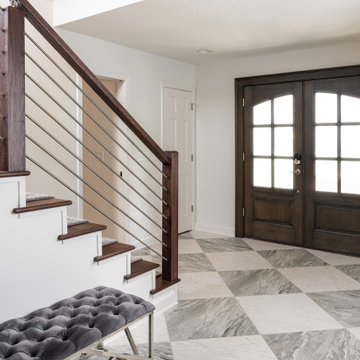
Gray and Carrera 24x24 tiles are laid in a diagonal pattern on the entryway. The new stairwell components are completely custom and feature a unique stainless-steel rod system. A custom stair runner in a “King Cheetah” print provides a non-slip surface and of course a design statement!
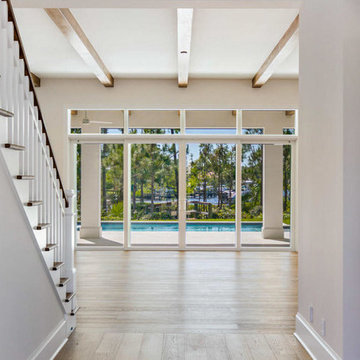
Großer Maritimer Eingang mit weißer Wandfarbe, braunem Holzboden, braunem Boden, freigelegten Dachbalken und Treppe in Miami
Eingang mit Treppe Ideen und Design
1
