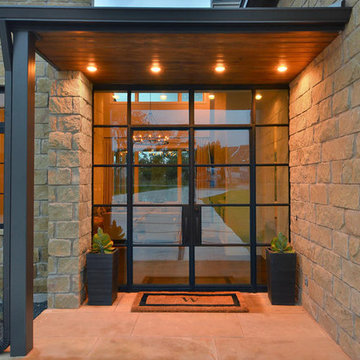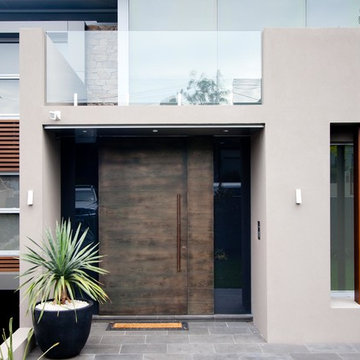Haustür Bilder und Ideen

http://www.pickellbuilders.com. Front entry is a contemporary mix of glass, stone, and stucco. Gravel entry court with decomposed granite chips. Front door is African mahogany with clear glass sidelights and horizontal aluminum inserts. Photo by Paul Schlismann.

Mittelgroße Moderne Haustür mit Betonboden, Drehtür und hellbrauner Holzhaustür in San Diego

Front Entry: 41 West Coastal Retreat Series reveals creative, fresh ideas, for a new look to define the casual beach lifestyle of Naples.
More than a dozen custom variations and sizes are available to be built on your lot. From this spacious 3,000 square foot, 3 bedroom model, to larger 4 and 5 bedroom versions ranging from 3,500 - 10,000 square feet, including guest house options.

Photo by Ed Golich
Mittelgroße Klassische Haustür mit Einzeltür und blauer Haustür in San Diego
Mittelgroße Klassische Haustür mit Einzeltür und blauer Haustür in San Diego

Our Austin studio decided to go bold with this project by ensuring that each space had a unique identity in the Mid-Century Modern style bathroom, butler's pantry, and mudroom. We covered the bathroom walls and flooring with stylish beige and yellow tile that was cleverly installed to look like two different patterns. The mint cabinet and pink vanity reflect the mid-century color palette. The stylish knobs and fittings add an extra splash of fun to the bathroom.
The butler's pantry is located right behind the kitchen and serves multiple functions like storage, a study area, and a bar. We went with a moody blue color for the cabinets and included a raw wood open shelf to give depth and warmth to the space. We went with some gorgeous artistic tiles that create a bold, intriguing look in the space.
In the mudroom, we used siding materials to create a shiplap effect to create warmth and texture – a homage to the classic Mid-Century Modern design. We used the same blue from the butler's pantry to create a cohesive effect. The large mint cabinets add a lighter touch to the space.
---
Project designed by the Atomic Ranch featured modern designers at Breathe Design Studio. From their Austin design studio, they serve an eclectic and accomplished nationwide clientele including in Palm Springs, LA, and the San Francisco Bay Area.
For more about Breathe Design Studio, see here: https://www.breathedesignstudio.com/
To learn more about this project, see here: https://www.breathedesignstudio.com/atomic-ranch

Mid-century modern double front doors, carved with geometric shapes and accented with green mailbox and custom doormat. Paint is by Farrow and Ball and the mailbox is from Schoolhouse lighting and fixtures.

Geräumige Moderne Haustür mit Drehtür, Haustür aus Metall, grauer Wandfarbe, Betonboden und grauem Boden in New York
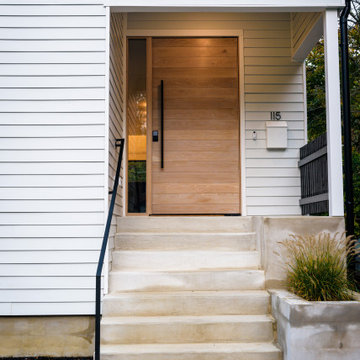
Pivot door at entry.
Große Skandinavische Haustür mit weißer Wandfarbe, Drehtür und heller Holzhaustür in Philadelphia
Große Skandinavische Haustür mit weißer Wandfarbe, Drehtür und heller Holzhaustür in Philadelphia

Jessie Preza
Mittelgroße Country Haustür mit weißer Wandfarbe, gebeiztem Holzboden, Einzeltür, blauer Haustür und grauem Boden in Jacksonville
Mittelgroße Country Haustür mit weißer Wandfarbe, gebeiztem Holzboden, Einzeltür, blauer Haustür und grauem Boden in Jacksonville

Landhaus Haustür mit weißer Wandfarbe, hellem Holzboden, Einzeltür, blauer Haustür und beigem Boden in Phoenix
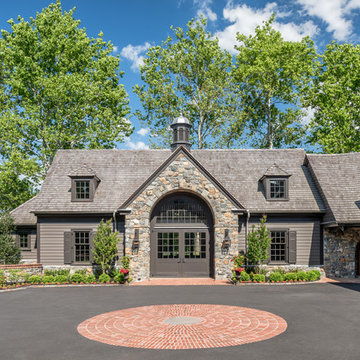
Angle Eye Photography
Große Klassische Haustür mit Doppeltür und brauner Haustür in Philadelphia
Große Klassische Haustür mit Doppeltür und brauner Haustür in Philadelphia

The owners of this home came to us with a plan to build a new high-performance home that physically and aesthetically fit on an infill lot in an old well-established neighborhood in Bellingham. The Craftsman exterior detailing, Scandinavian exterior color palette, and timber details help it blend into the older neighborhood. At the same time the clean modern interior allowed their artistic details and displayed artwork take center stage.
We started working with the owners and the design team in the later stages of design, sharing our expertise with high-performance building strategies, custom timber details, and construction cost planning. Our team then seamlessly rolled into the construction phase of the project, working with the owners and Michelle, the interior designer until the home was complete.
The owners can hardly believe the way it all came together to create a bright, comfortable, and friendly space that highlights their applied details and favorite pieces of art.
Photography by Radley Muller Photography
Design by Deborah Todd Building Design Services
Interior Design by Spiral Studios

Ron Rosenzweig
Mittelgroße Moderne Haustür mit schwarzer Wandfarbe, Einzeltür, weißer Haustür und braunem Boden in Miami
Mittelgroße Moderne Haustür mit schwarzer Wandfarbe, Einzeltür, weißer Haustür und braunem Boden in Miami

Große Landhaus Haustür mit grauer Wandfarbe, Betonboden, Einzeltür, dunkler Holzhaustür und grauem Boden in Sonstige

Mid-Century modern Renovation front entry.
Custom made frosted glass front Door made from clear Larch sourced locally.
Cedar Rainscreen siding with dark brown stain. Vertical cedar accents with Sikkens finish.
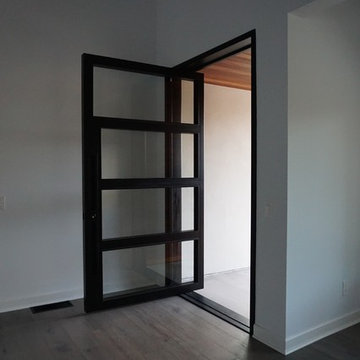
Contemporary Steel MAIDEN Habitat Pivot Door
Große Moderne Haustür mit Drehtür und schwarzer Haustür in San Diego
Große Moderne Haustür mit Drehtür und schwarzer Haustür in San Diego
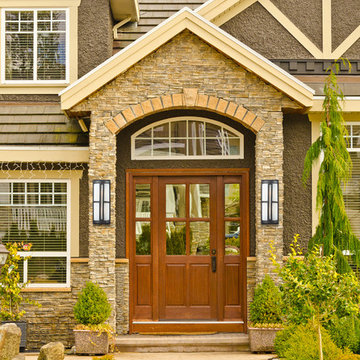
Since the company's inception, ELK Lighting has made a commitment to deliver innovative, quality product with designer appeal and conscientious value. Today, those lasting traditions endure. From our family to yours, we appreciate you choosing our product to be a part of your family. ELK - Lighting for Distinctive Homes.
Measurements and Information:
Width 7"
Height 17"
Extends 4"
Weighs 4 pounds
1 Light
Accommodates 60W Medium base bulb (not included)
Graphite Finish
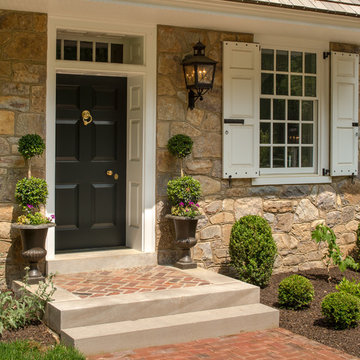
Angle Eye Photography
Mittelgroße Klassische Haustür mit Einzeltür und schwarzer Haustür in Philadelphia
Mittelgroße Klassische Haustür mit Einzeltür und schwarzer Haustür in Philadelphia
Haustür Bilder und Ideen
1
