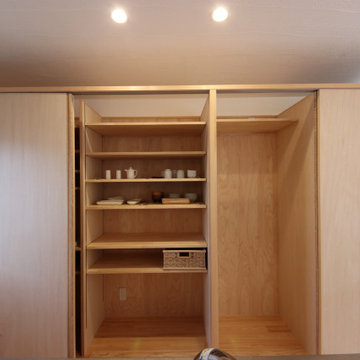Eingebaute Asiatische Ankleidezimmer Ideen und Design
Suche verfeinern:
Budget
Sortieren nach:Heute beliebt
1 – 20 von 25 Fotos
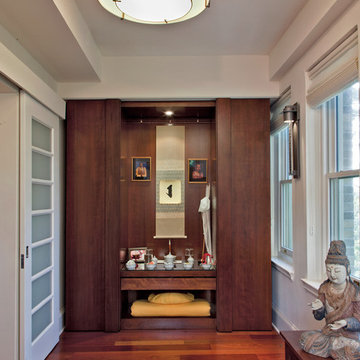
Photography by Ken Wyner
2101 Connecticut Avenue (c.1928), an 8-story brick and limestone Beaux Arts style building with spacious apartments, is said to have been “the finest apartment house to appear in Washington between the two World Wars.” (James M. Goode, Best Addresses, 1988.) As advertised for rent in 1928, the apartments were designed “to incorporate many details that would aid the residents in establishing a home atmosphere, one possessing charm and dignity usually found only in a private house… the character and tenancy (being) assured through careful selection of guests.” Home to Senators, Ambassadors, a Vice President and a Supreme Court Justice as well as numerous Washington socialites, the building still stands as one of the undisputed “best addresses” in Washington, DC.)
So well laid-out was this gracious 3,000 sf apartment that the basic floor plan remains unchanged from the original architect’s 1927 design. The organizing feature was, and continues to be, the grand “gallery” space in the center of the unit. Every room in the apartment can be accessed via the gallery, thus preserving it as the centerpiece of the “charm and dignity” which the original design intended. Programmatic modifications consisted of the addition of a small powder room off of the foyer, and the conversion of a corner “sun room” into a room for meditation and study. The apartment received a thorough updating of all systems, services and finishes, including a new kitchen and new bathrooms, several new built-in cabinetry units, and the consolidation of numerous small closets and passageways into more accessible and efficient storage spaces.
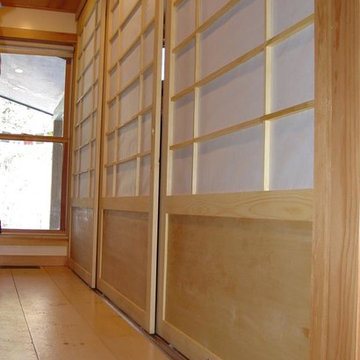
custom shoji screen design to divide two interior spaces
EIngebautes, Mittelgroßes, Neutrales Asiatisches Ankleidezimmer mit Schrankfronten mit vertiefter Füllung, hellen Holzschränken und hellem Holzboden in Burlington
EIngebautes, Mittelgroßes, Neutrales Asiatisches Ankleidezimmer mit Schrankfronten mit vertiefter Füllung, hellen Holzschränken und hellem Holzboden in Burlington
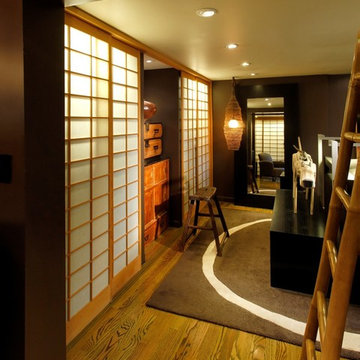
The master bedroom closets are behind shoji panel doors. The hanging light fixture was created using a rustic woven reed fish trap.
Dennis Anderson
EIngebautes Asiatisches Ankleidezimmer in San Francisco
EIngebautes Asiatisches Ankleidezimmer in San Francisco
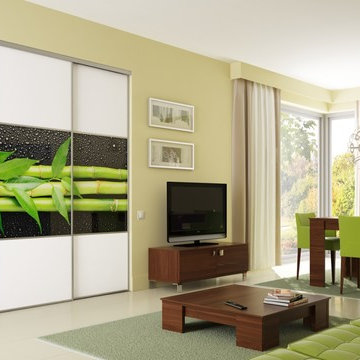
Living Room Closet Sliding doors with Custom Graphic Image (Bamboo Shoots) by Komandor Canada
EIngebautes, Mittelgroßes Asiatisches Ankleidezimmer in Toronto
EIngebautes, Mittelgroßes Asiatisches Ankleidezimmer in Toronto
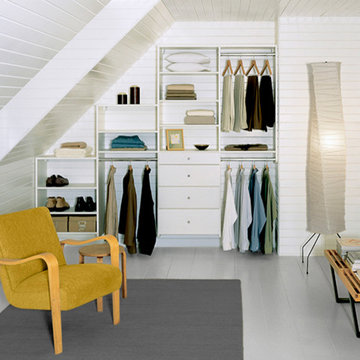
Custom -designed to fit a small space, this solution provides ample storage and a built-in, seamless look. Class White system creates a straightforward and modern look.
Photo courtesy of California Closets
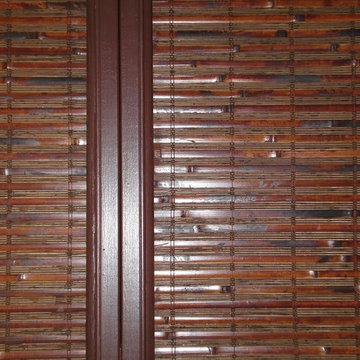
by John Salat http://ZenArchitect.com
EIngebautes, Mittelgroßes, Neutrales Asiatisches Ankleidezimmer mit hellbraunen Holzschränken, Schrankfronten mit vertiefter Füllung und Bambusparkett in Orange County
EIngebautes, Mittelgroßes, Neutrales Asiatisches Ankleidezimmer mit hellbraunen Holzschränken, Schrankfronten mit vertiefter Füllung und Bambusparkett in Orange County
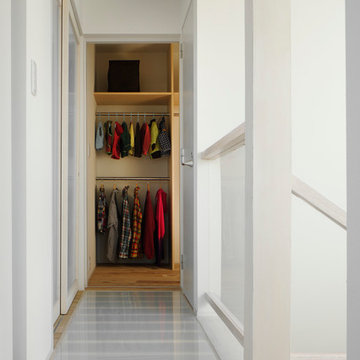
photo by Nacasa & Partners Inc.
EIngebautes, Kleines, Neutrales Asiatisches Ankleidezimmer mit hellem Holzboden in Tokio
EIngebautes, Kleines, Neutrales Asiatisches Ankleidezimmer mit hellem Holzboden in Tokio
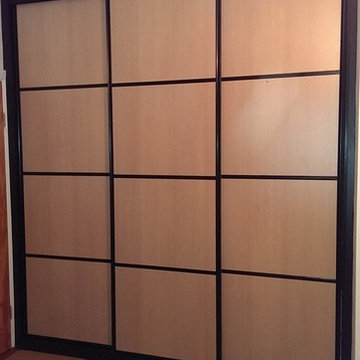
This three-door sliding wardrobe is complete with a dark profile and light wood to give it this interesting look.
EIngebautes, Neutrales Asiatisches Ankleidezimmer mit Glasfronten in Dublin
EIngebautes, Neutrales Asiatisches Ankleidezimmer mit Glasfronten in Dublin
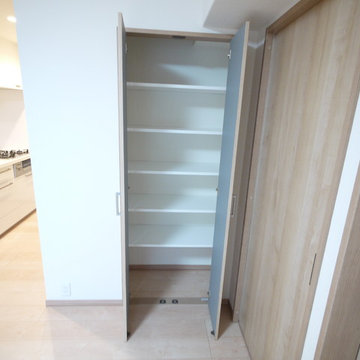
カップボード側の壁には、可動収納棚も造りました。
使い勝手が良く、様々な物をたっぷり収納できる構造になっています。
EIngebautes Asiatisches Ankleidezimmer mit hellem Holzboden in Tokio
EIngebautes Asiatisches Ankleidezimmer mit hellem Holzboden in Tokio
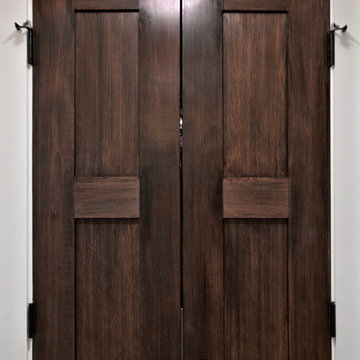
Ken Wyner Photography
EIngebautes, Kleines, Neutrales Asiatisches Ankleidezimmer in Washington, D.C.
EIngebautes, Kleines, Neutrales Asiatisches Ankleidezimmer in Washington, D.C.
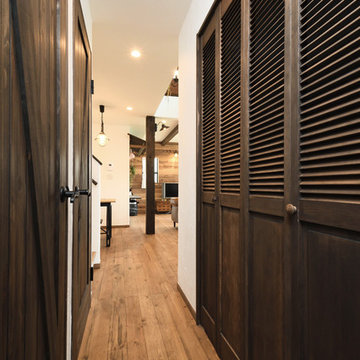
EIngebautes, Großes, Neutrales Asiatisches Ankleidezimmer mit Lamellenschränken, braunen Schränken, braunem Holzboden und braunem Boden in Tokio Peripherie
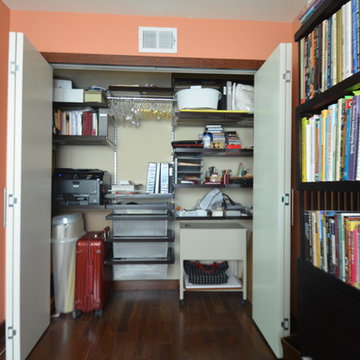
EIngebautes, Neutrales Asiatisches Ankleidezimmer mit offenen Schränken und dunklem Holzboden in San Francisco
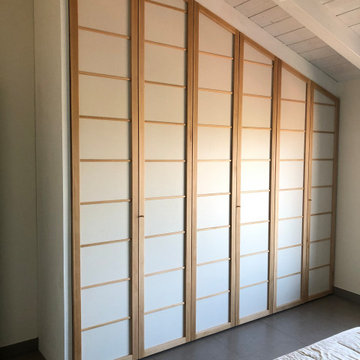
Armadio su misura in stile giapponese (lunghezza circa 3mt altezza circa 3,90 nel punto più alto) in legno massello di faggio e nobilitato seta.
EIngebautes, Großes, Neutrales Asiatisches Ankleidezimmer mit hellen Holzschränken in Bologna
EIngebautes, Großes, Neutrales Asiatisches Ankleidezimmer mit hellen Holzschränken in Bologna
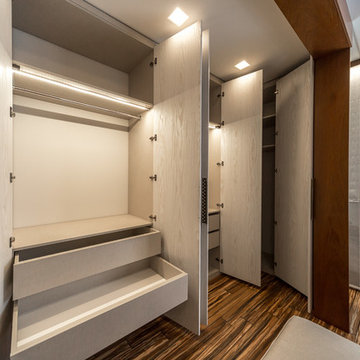
Елена Бабушкина
EIngebautes, Kleines, Neutrales Asiatisches Ankleidezimmer mit flächenbündigen Schrankfronten, hellen Holzschränken, braunem Holzboden und braunem Boden in Sankt Petersburg
EIngebautes, Kleines, Neutrales Asiatisches Ankleidezimmer mit flächenbündigen Schrankfronten, hellen Holzschränken, braunem Holzboden und braunem Boden in Sankt Petersburg
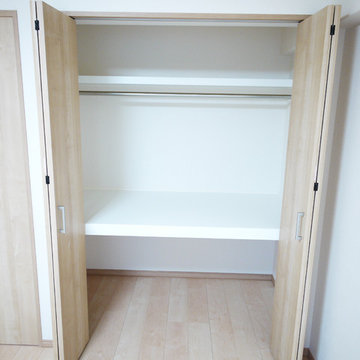
2つあるクローゼットのうち、1つは衣服などの収納用に。
もう一方のこのクローゼットは、”ふとん収納用”として、押入れと同じ高さに枕棚を設えました。
EIngebautes Asiatisches Ankleidezimmer mit hellem Holzboden in Tokio
EIngebautes Asiatisches Ankleidezimmer mit hellem Holzboden in Tokio
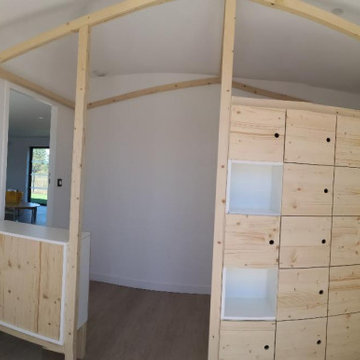
Aménagement d'une crèche, avec petit placard de rangement, porte-manteaux, table à langer...
EIngebautes, Mittelgroßes, Neutrales Asiatisches Ankleidezimmer in Bordeaux
EIngebautes, Mittelgroßes, Neutrales Asiatisches Ankleidezimmer in Bordeaux
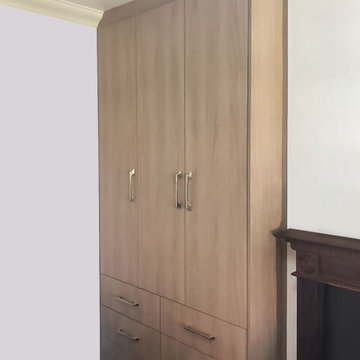
Our wooden-fitted wardrobes with drawers are the perfect way to add character and style to your home. The vintage rough style and dual doors add a touch of traditional elegance. At the same time, the ample storage space provided by the multi-drawers below will keep your belongings organised and tidy.
This wardrobe is the perfect way to transform any room, as our satisfied client in Moorpark exemplifies. Embrace the vintage charm and revel in the ample storage space the multi-drawers provide below.
Call 0203 397 8387 to order and book your free, no-obligation Home Design Visit.
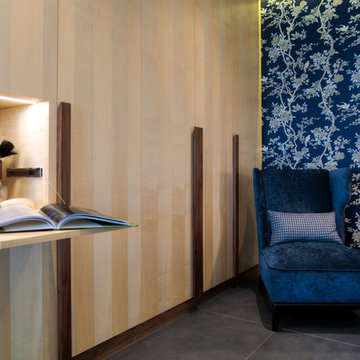
Valérie Servant
EIngebautes, Großes, Neutrales Asiatisches Ankleidezimmer mit Schrankfronten mit vertiefter Füllung, hellen Holzschränken, Keramikboden und grauem Boden in Toulouse
EIngebautes, Großes, Neutrales Asiatisches Ankleidezimmer mit Schrankfronten mit vertiefter Füllung, hellen Holzschränken, Keramikboden und grauem Boden in Toulouse
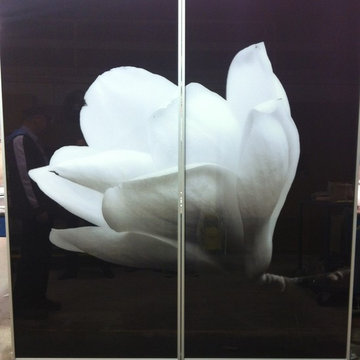
Aluminum Sliding Glass Doors with Custom Photographic Image (Flower) by Komandor Canada
EIngebautes, Kleines Asiatisches Ankleidezimmer in Toronto
EIngebautes, Kleines Asiatisches Ankleidezimmer in Toronto
Eingebaute Asiatische Ankleidezimmer Ideen und Design
1
