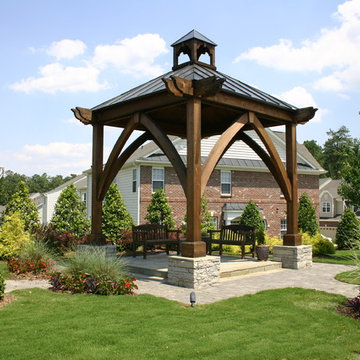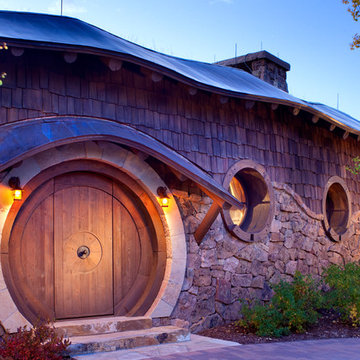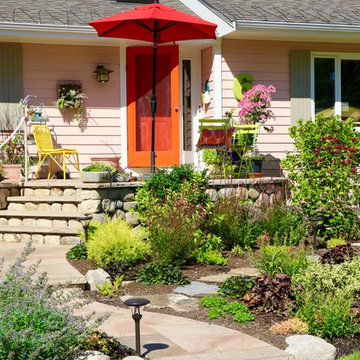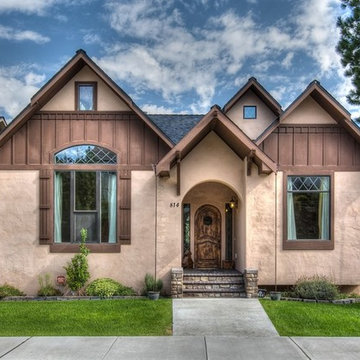Einstöckige Eklektische Häuser Ideen und Design
Suche verfeinern:
Budget
Sortieren nach:Heute beliebt
1 – 20 von 823 Fotos
1 von 3

The large roof overhang shades the windows from the high summer sun but allows winter light to penetrate deep into the interior. The living room and bedroom open up to the outdoors through large glass doors.
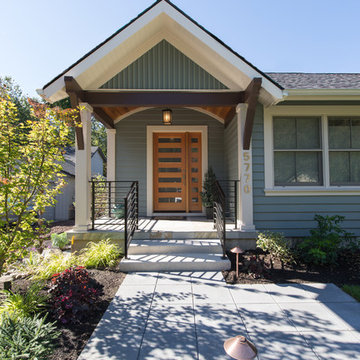
New entry porch. Whole house renovation & additions.
Einstöckige Eklektische Holzfassade Haus mit blauer Fassadenfarbe in Portland
Einstöckige Eklektische Holzfassade Haus mit blauer Fassadenfarbe in Portland
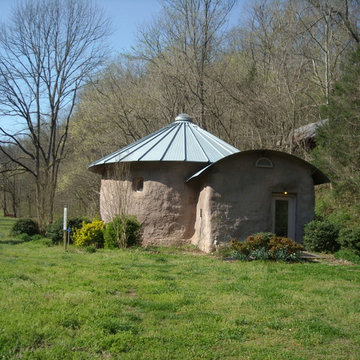
Entry with grain tank side panels for roof
Kleines, Einstöckiges Eklektisches Haus mit Lehmfassade und beiger Fassadenfarbe in Nashville
Kleines, Einstöckiges Eklektisches Haus mit Lehmfassade und beiger Fassadenfarbe in Nashville
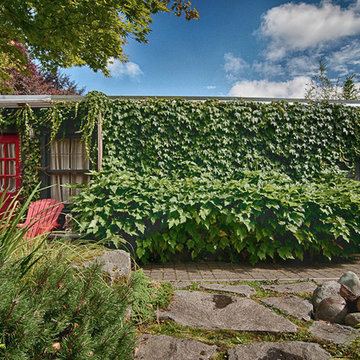
Louise Lakier Photography © 2012 Houzz
Einstöckiges Stilmix Haus mit Metallfassade in Portland
Einstöckiges Stilmix Haus mit Metallfassade in Portland
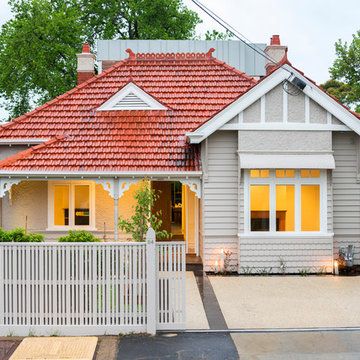
The rejuvenated front facade of the existing part of the house. A hint of the extension can be seen behind with the titanium zinc cladding visible above the existing roof line.
Photography by Rachel Lewis.
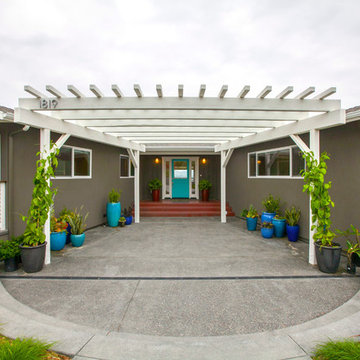
Close up view of the entry courtyard with heavy timber trellis. Photo: Preview First
Mittelgroßes, Einstöckiges Stilmix Haus mit Putzfassade und grauer Fassadenfarbe in San Diego
Mittelgroßes, Einstöckiges Stilmix Haus mit Putzfassade und grauer Fassadenfarbe in San Diego
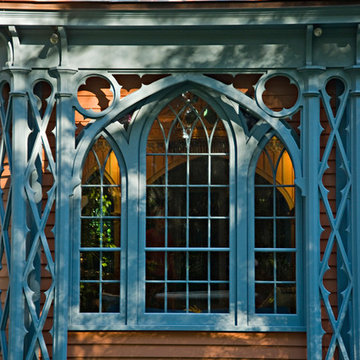
Kevin Sprague
Kleine, Einstöckige Eklektische Holzfassade Haus mit brauner Fassadenfarbe und Walmdach in Boston
Kleine, Einstöckige Eklektische Holzfassade Haus mit brauner Fassadenfarbe und Walmdach in Boston
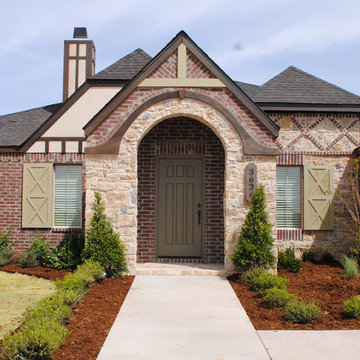
The exterior has Tudor Cottage inspiration.
Großes, Einstöckiges Eklektisches Haus mit Backsteinfassade, roter Fassadenfarbe und Satteldach in Austin
Großes, Einstöckiges Eklektisches Haus mit Backsteinfassade, roter Fassadenfarbe und Satteldach in Austin
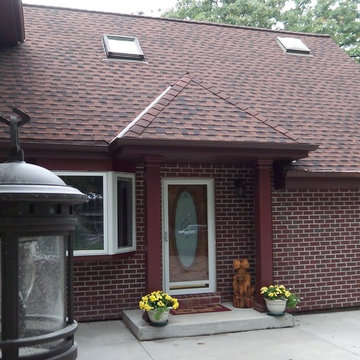
Cindy Lycholat
Kleines, Einstöckiges Stilmix Haus mit Backsteinfassade, roter Fassadenfarbe und Walmdach in Milwaukee
Kleines, Einstöckiges Stilmix Haus mit Backsteinfassade, roter Fassadenfarbe und Walmdach in Milwaukee
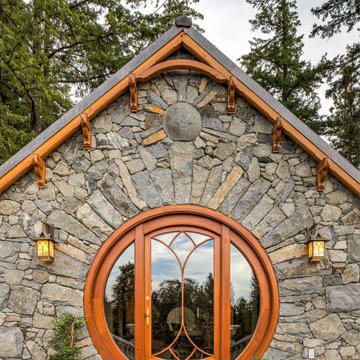
Rear entry to the Hobbit House at Dragonfly Knoll with custom designed rounded door opening with glass paned door and sidelights and curved mullions flanked by hanging lanterns. Beautiful stonework radiates from door opening and name stone placed above.
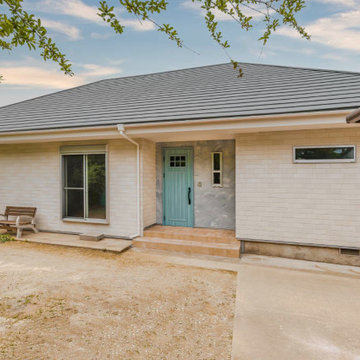
Mittelgroßes, Einstöckiges Stilmix Einfamilienhaus mit weißer Fassadenfarbe, Walmdach und Blechdach in Sonstige
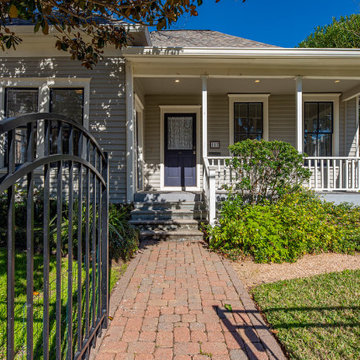
Gated entry to yard and welcoming porch.
Mittelgroßes, Einstöckiges Eklektisches Haus mit grauer Fassadenfarbe, Schindeldach und grauem Dach in Houston
Mittelgroßes, Einstöckiges Eklektisches Haus mit grauer Fassadenfarbe, Schindeldach und grauem Dach in Houston
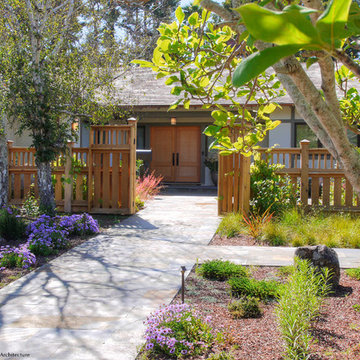
Front entrance
Einstöckiges, Mittelgroßes Stilmix Einfamilienhaus mit Putzfassade, weißer Fassadenfarbe, Satteldach und Schindeldach in San Francisco
Einstöckiges, Mittelgroßes Stilmix Einfamilienhaus mit Putzfassade, weißer Fassadenfarbe, Satteldach und Schindeldach in San Francisco
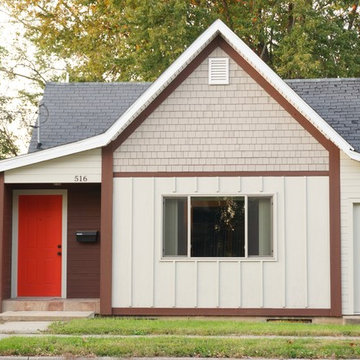
This old house still needs some work but the front is livened up with a bright orange door on an inset stoop. A mix of contrasting colors and textures make this home stand out.
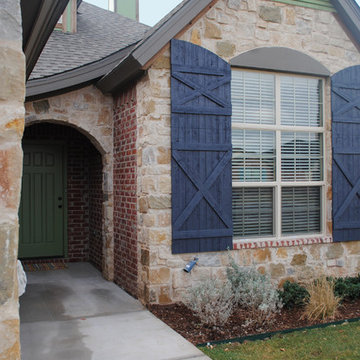
The exterior of this home feels like a fairy tale. The interior carries on the fun and eclectic feel in the finishes and lighting.
Mittelgroßes, Einstöckiges Stilmix Haus mit Backsteinfassade, roter Fassadenfarbe und Satteldach in Austin
Mittelgroßes, Einstöckiges Stilmix Haus mit Backsteinfassade, roter Fassadenfarbe und Satteldach in Austin
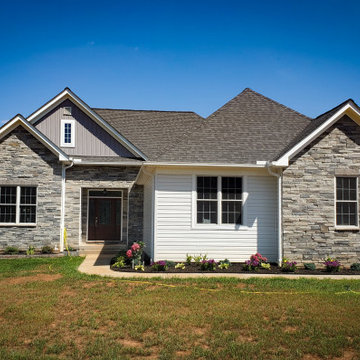
Roof: Certainteed in "Pewterwood"
Siding: Certainteed Main Street DL5 Dutchlap in "Snow"
Certainteed 8" Board & Batten vertical vinyl siding at Front Elevation primary gable in "Granite Gray"
Cultured stone: Echo Rige Country Ledgestone
Einstöckige Eklektische Häuser Ideen und Design
1
