Einstöckige Gelbe Häuser Ideen und Design
Suche verfeinern:
Budget
Sortieren nach:Heute beliebt
1 – 20 von 536 Fotos
1 von 3

The home features high clerestory windows and a welcoming front porch, nestled between beautiful live oaks.
Mittelgroßes, Einstöckiges Landhausstil Einfamilienhaus mit Steinfassade, grauer Fassadenfarbe, Satteldach, Blechdach, grauem Dach und Wandpaneelen in Dallas
Mittelgroßes, Einstöckiges Landhausstil Einfamilienhaus mit Steinfassade, grauer Fassadenfarbe, Satteldach, Blechdach, grauem Dach und Wandpaneelen in Dallas

Cindy Apple
Kleines, Einstöckiges Industrial Containerhaus mit Metallfassade, grauer Fassadenfarbe und Flachdach in Seattle
Kleines, Einstöckiges Industrial Containerhaus mit Metallfassade, grauer Fassadenfarbe und Flachdach in Seattle

Großes, Einstöckiges Modernes Einfamilienhaus mit Putzfassade, weißer Fassadenfarbe, Blechdach und Flachdach in San Francisco
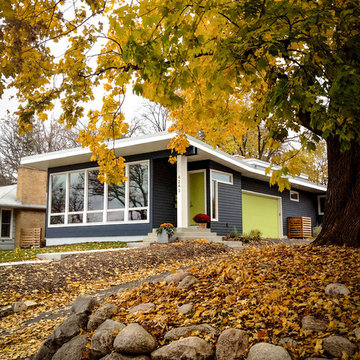
Modern House Productions
Mittelgroßes, Einstöckiges Modernes Haus mit Faserzement-Fassade, grauer Fassadenfarbe und Flachdach in Minneapolis
Mittelgroßes, Einstöckiges Modernes Haus mit Faserzement-Fassade, grauer Fassadenfarbe und Flachdach in Minneapolis

Inspiration for a contemporary barndominium
Großes, Einstöckiges Modernes Einfamilienhaus mit Steinfassade, weißer Fassadenfarbe, Blechdach und schwarzem Dach in Austin
Großes, Einstöckiges Modernes Einfamilienhaus mit Steinfassade, weißer Fassadenfarbe, Blechdach und schwarzem Dach in Austin

Beirut 2012
Die großen, bislang ungenutzten Flachdächer mitten in den Städten zu erschließen, ist der
Grundgedanke, auf dem die Idee des
Loftcube basiert. Der Berliner Designer Werner Aisslinger will mit leichten, mobilen
Wohneinheiten diesen neuen, sonnigen
Lebensraum im großen Stil eröffnen und
vermarkten. Nach zweijährigen Vorarbeiten
präsentierten die Planer im Jahr 2003 den
Prototypen ihrer modularen Wohneinheiten
auf dem Flachdach des Universal Music
Gebäudes in Berlin.
Der Loftcube besteht aus einem Tragwerk mit aufgesteckten Fassadenelementen und einem variablen inneren Ausbausystem. Schneller als ein ein Fertighaus ist er innerhalb von 2-3 Tagen inklusive Innenausbau komplett aufgestellt. Zudem lässt sich der Loftcube in der gleichen Zeit auch wieder abbauen und an einen anderen Ort transportieren. Der Loftcube bietet bei Innenabmessungen von 6,25 x 6,25 m etwa 39 m2 Wohnfläche. Die nächst größere Einheit bietet bei rechteckigem Grundriss eine Raumgröße von 55 m2. Ausgehend von diesen Grundmodulen können - durch Brücken miteinander verbundener Einzelelemente - ganze Wohnlandschaften errichtet werden. Je nach Anforderung kann so die Wohnfläche im Laufe der Zeit den Bedürfnissen der Nutzer immer wieder angepasst werden. Die gewünschte Mobilität gewährleistet die auf
Containermaße begrenzte Größe aller
Bauteile. design: studio aisslinger Foto: Aisslinger

Sunny Daze Photography
Kleines, Einstöckiges Uriges Einfamilienhaus mit Mix-Fassade, grauer Fassadenfarbe, Satteldach und Schindeldach in Boise
Kleines, Einstöckiges Uriges Einfamilienhaus mit Mix-Fassade, grauer Fassadenfarbe, Satteldach und Schindeldach in Boise
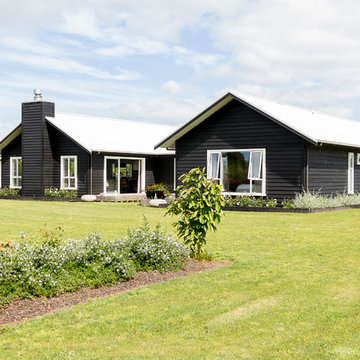
Louise M
Einstöckiges Landhaus Haus mit schwarzer Fassadenfarbe, Satteldach und Blechdach in Stockholm
Einstöckiges Landhaus Haus mit schwarzer Fassadenfarbe, Satteldach und Blechdach in Stockholm

Kleines, Einstöckiges Klassisches Haus mit grüner Fassadenfarbe, Satteldach und Blechdach in Sonstige

Einstöckiges, Mittelgroßes Uriges Haus mit grüner Fassadenfarbe und Satteldach in San Diego

Einstöckiges Rustikales Bungalow mit Backsteinfassade und blauer Fassadenfarbe in Sonstige
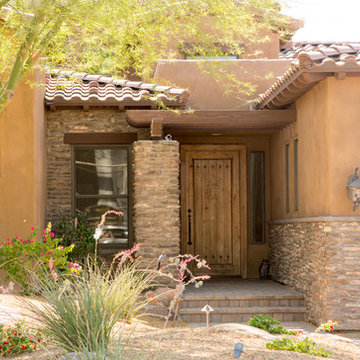
NVS Photography
Mittelgroßes, Einstöckiges Klassisches Haus mit Putzfassade und brauner Fassadenfarbe in Phoenix
Mittelgroßes, Einstöckiges Klassisches Haus mit Putzfassade und brauner Fassadenfarbe in Phoenix
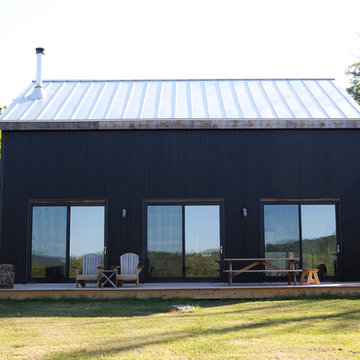
The goal of this project was to build a house that would be energy efficient using materials that were both economical and environmentally conscious. Due to the extremely cold winter weather conditions in the Catskills, insulating the house was a primary concern. The main structure of the house is a timber frame from an nineteenth century barn that has been restored and raised on this new site. The entirety of this frame has then been wrapped in SIPs (structural insulated panels), both walls and the roof. The house is slab on grade, insulated from below. The concrete slab was poured with a radiant heating system inside and the top of the slab was polished and left exposed as the flooring surface. Fiberglass windows with an extremely high R-value were chosen for their green properties. Care was also taken during construction to make all of the joints between the SIPs panels and around window and door openings as airtight as possible. The fact that the house is so airtight along with the high overall insulatory value achieved from the insulated slab, SIPs panels, and windows make the house very energy efficient. The house utilizes an air exchanger, a device that brings fresh air in from outside without loosing heat and circulates the air within the house to move warmer air down from the second floor. Other green materials in the home include reclaimed barn wood used for the floor and ceiling of the second floor, reclaimed wood stairs and bathroom vanity, and an on-demand hot water/boiler system. The exterior of the house is clad in black corrugated aluminum with an aluminum standing seam roof. Because of the extremely cold winter temperatures windows are used discerningly, the three largest windows are on the first floor providing the main living areas with a majestic view of the Catskill mountains.
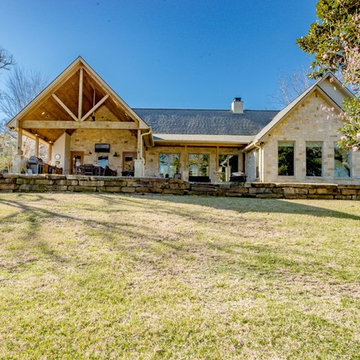
Mittelgroßes, Einstöckiges Mediterranes Einfamilienhaus mit Steinfassade, beiger Fassadenfarbe, Walmdach und Schindeldach in Austin
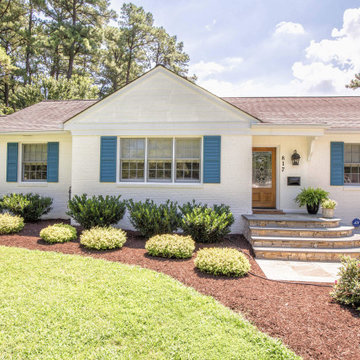
This beautiful one-story brick rancher located in Henrico County is impressive. Painting brick can be a
hard decision to make but it’s a tried and true way of updating your home’s exterior without replacing
the masonry. While some brick styles have stood the test of time, others have become dated more
quickly. Moreover, many homeowners prefer a solid color for their home as compared to the natural
variety of brick. This home was painted with Benjamin Moore’s Mayonnaise, a versatile bright white
with a touch of creamy yellow.

The exterior of the home had multiple repairs undertaken to ensure its longevity and new landscaping was installed to bring the house to an easier maintenance level for the homeowner. Custom features like the mailbox and the railings along the front deck were designed to enhance the Asian flair of this bungalow. Rocks and water features were added throughout the landscaping to bring additional Asian influences to the home.
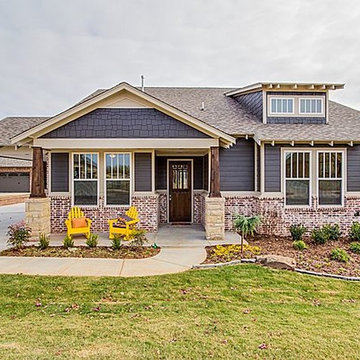
Beautiful Lewis floor plan with a detached garage in Edmond, Oklahoma in the Kingsbury Ridge addition.
Großes, Einstöckiges Rustikales Haus mit Faserzement-Fassade und blauer Fassadenfarbe in Oklahoma City
Großes, Einstöckiges Rustikales Haus mit Faserzement-Fassade und blauer Fassadenfarbe in Oklahoma City
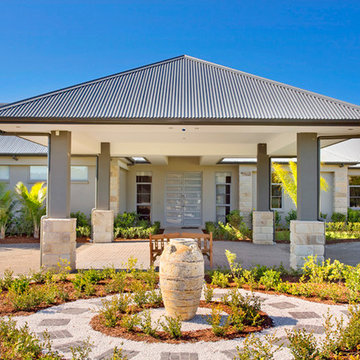
entry portico
Großes, Einstöckiges Landhaus Einfamilienhaus mit beiger Fassadenfarbe und Blechdach in Sydney
Großes, Einstöckiges Landhaus Einfamilienhaus mit beiger Fassadenfarbe und Blechdach in Sydney
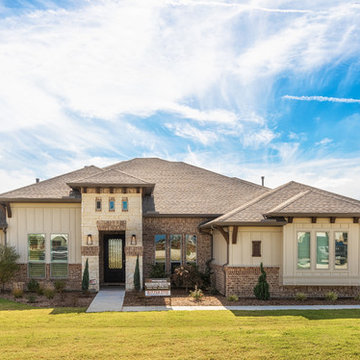
Großes, Einstöckiges Klassisches Einfamilienhaus mit Mix-Fassade, bunter Fassadenfarbe und Schindeldach in Dallas
Einstöckige Gelbe Häuser Ideen und Design
1
