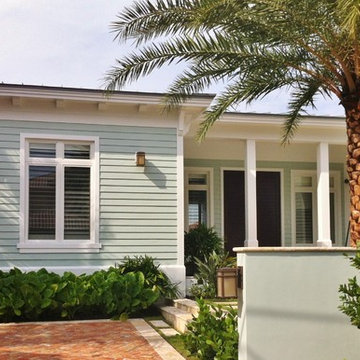Einstöckige Häuser mit grüner Fassadenfarbe Ideen und Design
Suche verfeinern:
Budget
Sortieren nach:Heute beliebt
1 – 20 von 2.802 Fotos
1 von 3

2340 square foot residence in craftsman style with private master suite, coffered ceilings and 3-car garage.
Einstöckiges, Großes Klassisches Einfamilienhaus mit Mix-Fassade, grüner Fassadenfarbe, Satteldach und Schindeldach in New York
Einstöckiges, Großes Klassisches Einfamilienhaus mit Mix-Fassade, grüner Fassadenfarbe, Satteldach und Schindeldach in New York

Stucco exterior.
Kleines, Einstöckiges Klassisches Tiny House mit Putzfassade, grüner Fassadenfarbe, Satteldach, Schindeldach und schwarzem Dach in San Diego
Kleines, Einstöckiges Klassisches Tiny House mit Putzfassade, grüner Fassadenfarbe, Satteldach, Schindeldach und schwarzem Dach in San Diego

This Arts and Crafts gem was built in 1907 and remains primarily intact, both interior and exterior, to the original design. The owners, however, wanted to maximize their lush lot and ample views with distinct outdoor living spaces. We achieved this by adding a new front deck with partially covered shade trellis and arbor, a new open-air covered front porch at the front door, and a new screened porch off the existing Kitchen. Coupled with the renovated patio and fire-pit areas, there are a wide variety of outdoor living for entertaining and enjoying their beautiful yard.
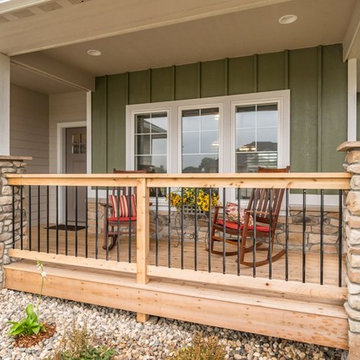
Photo Credit: Tim Hanson Photography
Mittelgroßes, Einstöckiges Klassisches Einfamilienhaus mit Mix-Fassade, grüner Fassadenfarbe, Satteldach und Schindeldach in Sonstige
Mittelgroßes, Einstöckiges Klassisches Einfamilienhaus mit Mix-Fassade, grüner Fassadenfarbe, Satteldach und Schindeldach in Sonstige
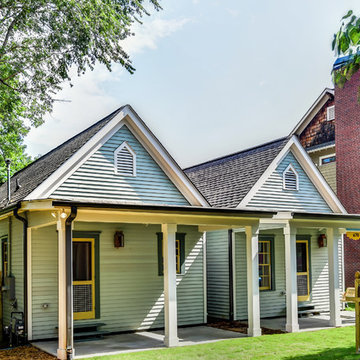
The front exterior after
Kleines, Einstöckiges Klassisches Haus mit grüner Fassadenfarbe, Satteldach und Schindeldach in Atlanta
Kleines, Einstöckiges Klassisches Haus mit grüner Fassadenfarbe, Satteldach und Schindeldach in Atlanta
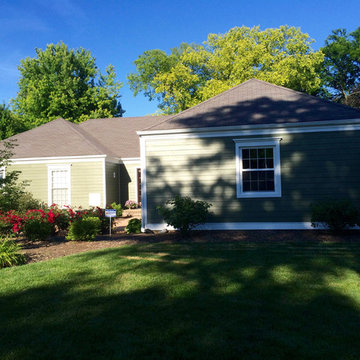
James Hardie Siding, Wheaton, IL remodeled home. Siding & Windows Group installed James HardiePlank Select Cedarmill Siding in ColorPlus Color Mountain Sage and HardieTrim Smooth Boards in Arctic White. Also replaced Windows with Simonton Windows and Front Entry Door with ProVia Signet Front Entry Door Full Wood Frame with Sidelights.
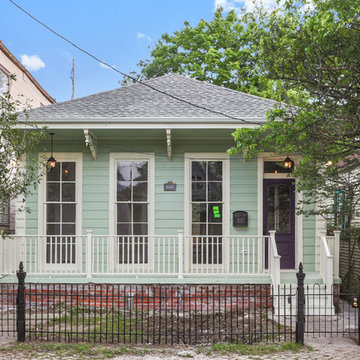
Full home renovation, conversion from 1800's historic double to spectacular single family dwelling.
Property features all modern amenities yet have period correct touches and salvaged materials.
Home went through full reconstruction: retrofitting frame, wall finishes etc.
For free estimate call or click
504-322-7050 or www.mlm-inc.com

Kleines, Einstöckiges Uriges Haus mit grüner Fassadenfarbe, Satteldach und Schindeldach in Baltimore
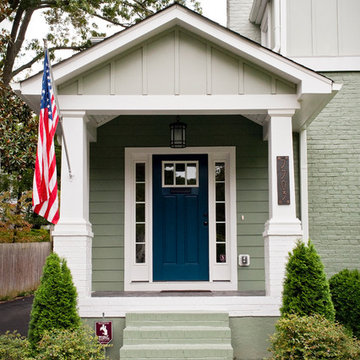
Einstöckiges Einfamilienhaus mit Vinylfassade, grüner Fassadenfarbe, Walmdach und Schindeldach in Richmond
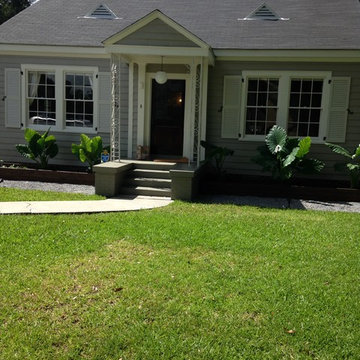
Große, Einstöckige Klassische Holzfassade Haus mit grüner Fassadenfarbe in New Orleans

We matched the shop and mudroom addition so closely it is impossible to tell up close what we did, aside from it looking nicer than existing.
Rebuild llc
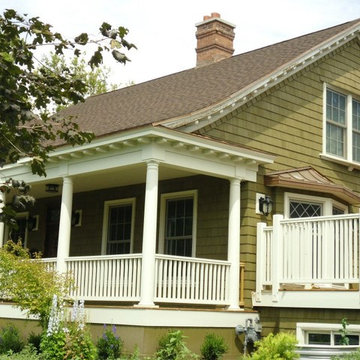
Kleines, Einstöckiges Klassisches Haus mit Mix-Fassade und grüner Fassadenfarbe in Salt Lake City

Kleine, Einstöckige Klassische Holzfassade Haus mit grüner Fassadenfarbe und Pultdach in Chicago
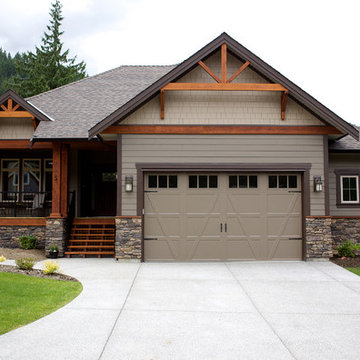
Single level home fits the setting perfectly echoing the colours in this beautiful corner of the Fraser Valley. Hardie exterior and local timbers look right at home.
Photo credit - Brice Ferre

Stunning zero barrier covered entry.
Snowberry Lane Photography
Mittelgroßes, Einstöckiges Uriges Einfamilienhaus mit Faserzement-Fassade, grüner Fassadenfarbe, Satteldach und Schindeldach in Seattle
Mittelgroßes, Einstöckiges Uriges Einfamilienhaus mit Faserzement-Fassade, grüner Fassadenfarbe, Satteldach und Schindeldach in Seattle
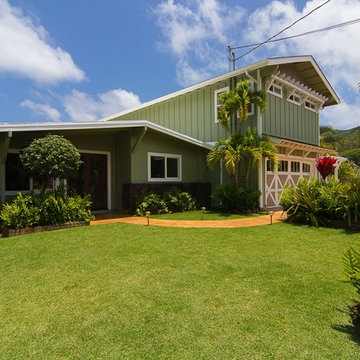
Mittelgroßes, Einstöckiges Haus mit grüner Fassadenfarbe und Satteldach in Hawaii
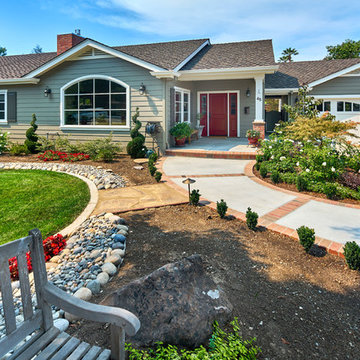
Architect: Robin McCarthy, Arch Studio, Inc.
Builder: Joe Arena Construction
Große, Einstöckige Klassische Holzfassade Haus mit grüner Fassadenfarbe und Satteldach in San Francisco
Große, Einstöckige Klassische Holzfassade Haus mit grüner Fassadenfarbe und Satteldach in San Francisco
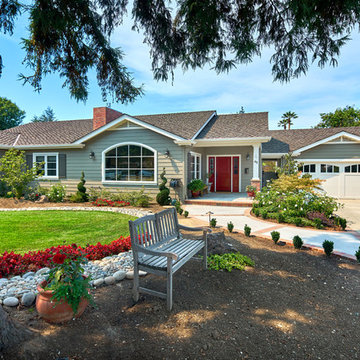
Architect: Robin McCarthy, Arch Studio, Inc.
Builder: Joe Arena Construction
Große, Einstöckige Klassische Holzfassade Haus mit grüner Fassadenfarbe und Satteldach in San Francisco
Große, Einstöckige Klassische Holzfassade Haus mit grüner Fassadenfarbe und Satteldach in San Francisco
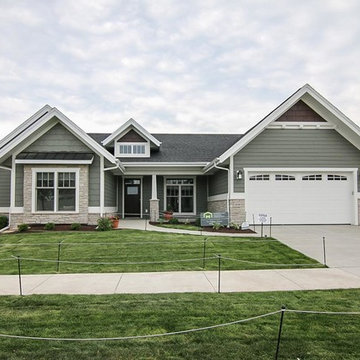
Einstöckiges Rustikales Haus mit Mix-Fassade, grüner Fassadenfarbe und Satteldach in Milwaukee
Einstöckige Häuser mit grüner Fassadenfarbe Ideen und Design
1
