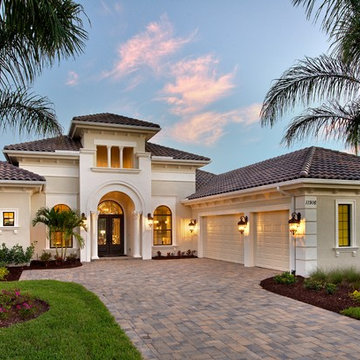Einstöckige Häuser Ideen und Design
Suche verfeinern:
Budget
Sortieren nach:Heute beliebt
41 – 60 von 88.272 Fotos
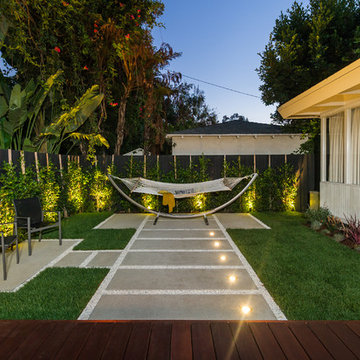
Unlimited Style Photography
Kleine, Einstöckige Moderne Holzfassade Haus mit weißer Fassadenfarbe und Flachdach in Los Angeles
Kleine, Einstöckige Moderne Holzfassade Haus mit weißer Fassadenfarbe und Flachdach in Los Angeles

Beautiful Maxlight Glass Extension, With Glass beams, allowing in the maximum light and letting out the whole view of the garden. Bespoke, so the scale and size are up to you!
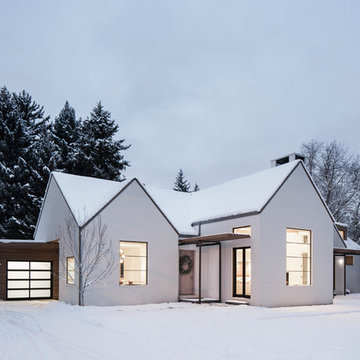
Photos: Mark Weinberg
Interiors: Ann Tempest
Einstöckiges Nordisches Haus mit Backsteinfassade und weißer Fassadenfarbe in Salt Lake City
Einstöckiges Nordisches Haus mit Backsteinfassade und weißer Fassadenfarbe in Salt Lake City

Mittelgroßes, Einstöckiges Mediterranes Einfamilienhaus mit Putzfassade, weißer Fassadenfarbe, Satteldach und Ziegeldach in San Diego
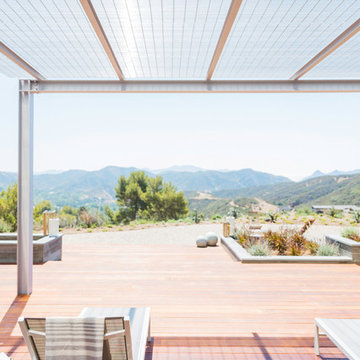
Take a seat outdoors at the Blu Homes Breezehouse. Michael Kelley
Großes, Einstöckiges Modernes Haus mit Faserzement-Fassade und grauer Fassadenfarbe in Los Angeles
Großes, Einstöckiges Modernes Haus mit Faserzement-Fassade und grauer Fassadenfarbe in Los Angeles

Kleines, Einstöckiges Rustikales Haus mit Backsteinfassade und weißer Fassadenfarbe in Nashville
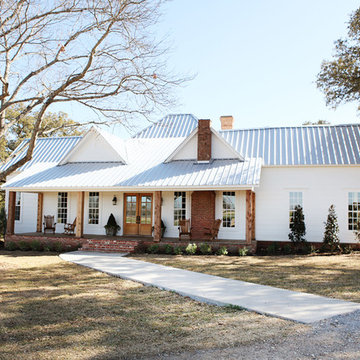
http://mollywinnphotography.com
Mittelgroßes, Einstöckiges Landhausstil Haus mit weißer Fassadenfarbe in Austin
Mittelgroßes, Einstöckiges Landhausstil Haus mit weißer Fassadenfarbe in Austin

Built from the ground up on 80 acres outside Dallas, Oregon, this new modern ranch house is a balanced blend of natural and industrial elements. The custom home beautifully combines various materials, unique lines and angles, and attractive finishes throughout. The property owners wanted to create a living space with a strong indoor-outdoor connection. We integrated built-in sky lights, floor-to-ceiling windows and vaulted ceilings to attract ample, natural lighting. The master bathroom is spacious and features an open shower room with soaking tub and natural pebble tiling. There is custom-built cabinetry throughout the home, including extensive closet space, library shelving, and floating side tables in the master bedroom. The home flows easily from one room to the next and features a covered walkway between the garage and house. One of our favorite features in the home is the two-sided fireplace – one side facing the living room and the other facing the outdoor space. In addition to the fireplace, the homeowners can enjoy an outdoor living space including a seating area, in-ground fire pit and soaking tub.
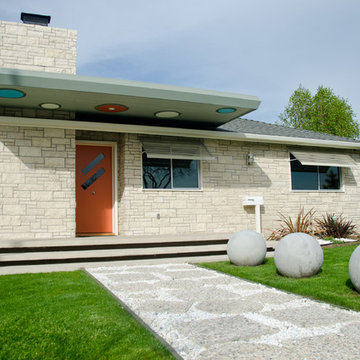
David Trotter - 8TRACKstudios - www.8trackstudios.com
Einstöckiges Retro Haus mit Walmdach in Los Angeles
Einstöckiges Retro Haus mit Walmdach in Los Angeles

Photo by Ed Gohlich
Kleines, Einstöckiges Klassisches Haus mit weißer Fassadenfarbe, Satteldach und Schindeldach in San Diego
Kleines, Einstöckiges Klassisches Haus mit weißer Fassadenfarbe, Satteldach und Schindeldach in San Diego

Photography by Bruce Damonte
Große, Einstöckige Landhausstil Holzfassade Haus mit weißer Fassadenfarbe und Satteldach in San Francisco
Große, Einstöckige Landhausstil Holzfassade Haus mit weißer Fassadenfarbe und Satteldach in San Francisco
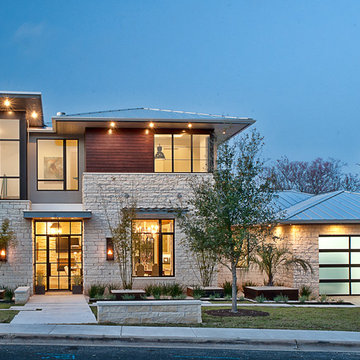
Conceived as a remodel and addition, the final design iteration for this home is uniquely multifaceted. Structural considerations required a more extensive tear down, however the clients wanted the entire remodel design kept intact, essentially recreating much of the existing home. The overall floor plan design centers on maximizing the views, while extensive glazing is carefully placed to frame and enhance them. The residence opens up to the outdoor living and views from multiple spaces and visually connects interior spaces in the inner court. The client, who also specializes in residential interiors, had a vision of ‘transitional’ style for the home, marrying clean and contemporary elements with touches of antique charm. Energy efficient materials along with reclaimed architectural wood details were seamlessly integrated, adding sustainable design elements to this transitional design. The architect and client collaboration strived to achieve modern, clean spaces playfully interjecting rustic elements throughout the home.
Greenbelt Homes
Glynis Wood Interiors
Photography by Bryant Hill

Einstöckiges Modernes Haus mit Faserzement-Fassade, grauer Fassadenfarbe und Pultdach in San Francisco
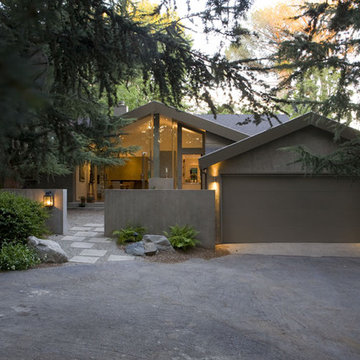
Großes, Einstöckiges Modernes Bungalow mit Putzfassade und grauer Fassadenfarbe in Los Angeles

Großes, Einstöckiges Modernes Einfamilienhaus mit Steinfassade, beiger Fassadenfarbe, Pultdach, Blechdach und grauem Dach in Orange County

Фасад дома облицован скандинавской тонкопиленой доской с поднятым ворсом, окрашенной на производстве.
Оконные откосы и декор — из сухой строганой доски толщиной 45мм.

Einstöckiges Modernes Einfamilienhaus mit Putzfassade, weißer Fassadenfarbe, Satteldach, Schindeldach, schwarzem Dach und Schindeln in San Francisco

Inspiration for a contemporary barndominium
Großes, Einstöckiges Modernes Einfamilienhaus mit Steinfassade, weißer Fassadenfarbe, Blechdach und schwarzem Dach in Austin
Großes, Einstöckiges Modernes Einfamilienhaus mit Steinfassade, weißer Fassadenfarbe, Blechdach und schwarzem Dach in Austin

Exterior addition to front elevation to an existing ranch style home.
Mittelgroßes, Einstöckiges Modernes Einfamilienhaus mit Mix-Fassade, grauer Fassadenfarbe, Satteldach, Schindeldach und schwarzem Dach in San Francisco
Mittelgroßes, Einstöckiges Modernes Einfamilienhaus mit Mix-Fassade, grauer Fassadenfarbe, Satteldach, Schindeldach und schwarzem Dach in San Francisco
Einstöckige Häuser Ideen und Design
3
