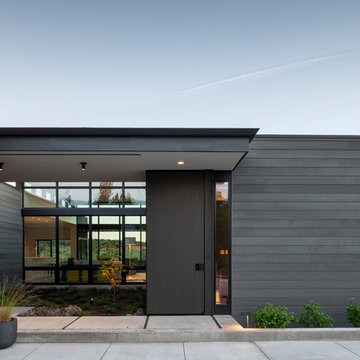Einstöckige Häuser Ideen und Design
Suche verfeinern:
Budget
Sortieren nach:Heute beliebt
121 – 140 von 88.306 Fotos

Photo: Roy Aguilar
Kleines, Einstöckiges Retro Einfamilienhaus mit Backsteinfassade, schwarzer Fassadenfarbe, Satteldach und Blechdach in Dallas
Kleines, Einstöckiges Retro Einfamilienhaus mit Backsteinfassade, schwarzer Fassadenfarbe, Satteldach und Blechdach in Dallas

Andy MacPherson Studio
Einstöckiges Modernes Einfamilienhaus mit Mix-Fassade, brauner Fassadenfarbe und Flachdach in Gold Coast - Tweed
Einstöckiges Modernes Einfamilienhaus mit Mix-Fassade, brauner Fassadenfarbe und Flachdach in Gold Coast - Tweed

Einstöckiges, Mittelgroßes Klassisches Einfamilienhaus mit Mix-Fassade, grauer Fassadenfarbe, Satteldach und Schindeldach in Sonstige

Kleines, Einstöckiges Klassisches Haus mit blauer Fassadenfarbe, Mansardendach und Schindeldach in New Orleans
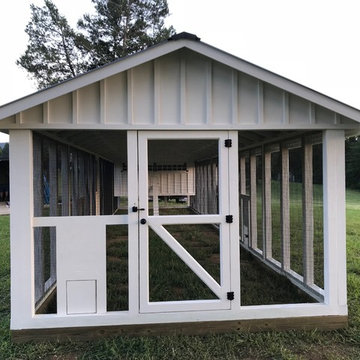
Custom Carolina Coop in Charlottesville, VA. The chicken coop’s overall footprint is 10’ x 40’ with a 6' x 10' henhouse. It has board and batten siding, electric, 2 run doors, (one is a Dutch door) 3 chicken run doors, a fully-functional cupola, new transom style windows and a heated poultry watering system. With three 10-foot roost bars in the henhouse, this chicken coop can comfortably house about 30 chickens.
https://carolinacoops.com/ 919-794-3989
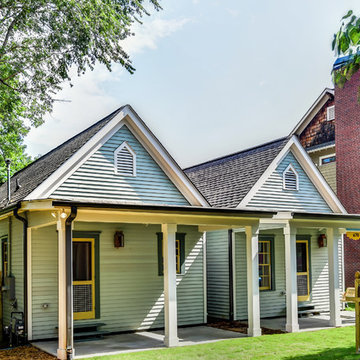
The front exterior after
Kleines, Einstöckiges Klassisches Haus mit grüner Fassadenfarbe, Satteldach und Schindeldach in Atlanta
Kleines, Einstöckiges Klassisches Haus mit grüner Fassadenfarbe, Satteldach und Schindeldach in Atlanta

Stone ranch with French Country flair and a tucked under extra lower level garage. The beautiful Chilton Woodlake blend stone follows the arched entry with timbers and gables. Carriage style 2 panel arched accent garage doors with wood brackets. The siding is Hardie Plank custom color Sherwin Williams Anonymous with custom color Intellectual Gray trim. Gable roof is CertainTeed Landmark Weathered Wood with a medium bronze metal roof accent over the bay window. (Ryan Hainey)
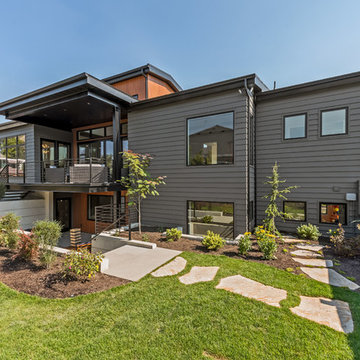
Großes, Einstöckiges Modernes Einfamilienhaus mit Mix-Fassade, grauer Fassadenfarbe, Satteldach und Schindeldach in Salt Lake City
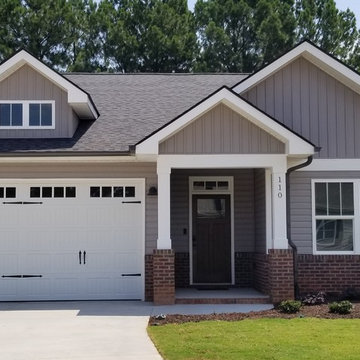
Kleines, Einstöckiges Klassisches Haus mit grauer Fassadenfarbe, Satteldach und Schindeldach in Sonstige
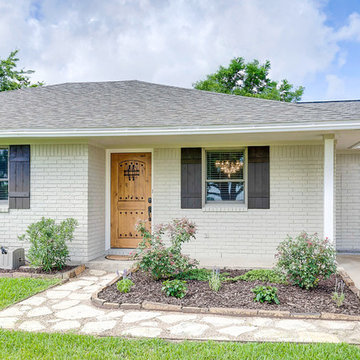
White brick exterior with black shutters, grey shingle roof, natural stone walkway, and natural wood front door. Jennifer Vera Photography.
Kleines, Einstöckiges Klassisches Einfamilienhaus mit Backsteinfassade, weißer Fassadenfarbe, Walmdach und Schindeldach in Houston
Kleines, Einstöckiges Klassisches Einfamilienhaus mit Backsteinfassade, weißer Fassadenfarbe, Walmdach und Schindeldach in Houston
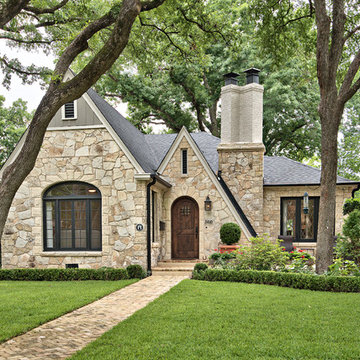
C. L. Fry Photo
Einstöckiges Klassisches Einfamilienhaus mit Steinfassade, beiger Fassadenfarbe, Satteldach und Schindeldach in Austin
Einstöckiges Klassisches Einfamilienhaus mit Steinfassade, beiger Fassadenfarbe, Satteldach und Schindeldach in Austin
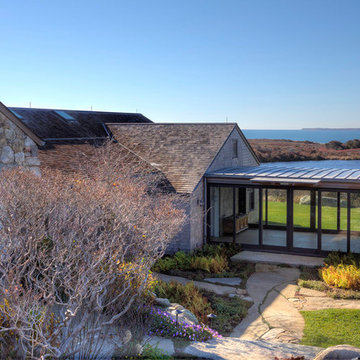
Geräumiges, Einstöckiges Maritimes Einfamilienhaus mit Steinfassade, brauner Fassadenfarbe, Satteldach und Schindeldach in Boston
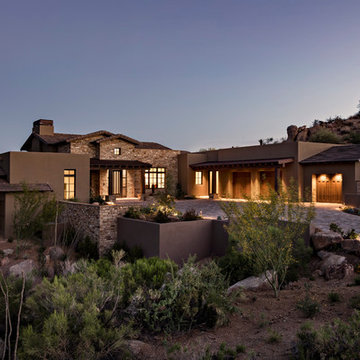
The welcoming entry court, featuring porch elements and natural stone walls, frames the custom iron front door.
Thompson Photographic
Einstöckiges Mediterranes Einfamilienhaus mit Satteldach, Misch-Dachdeckung, Mix-Fassade und brauner Fassadenfarbe in Phoenix
Einstöckiges Mediterranes Einfamilienhaus mit Satteldach, Misch-Dachdeckung, Mix-Fassade und brauner Fassadenfarbe in Phoenix

Lauren Rubenstein Photography
Großes, Einstöckiges Klassisches Haus mit weißer Fassadenfarbe, Satteldach und Blechdach in Atlanta
Großes, Einstöckiges Klassisches Haus mit weißer Fassadenfarbe, Satteldach und Blechdach in Atlanta
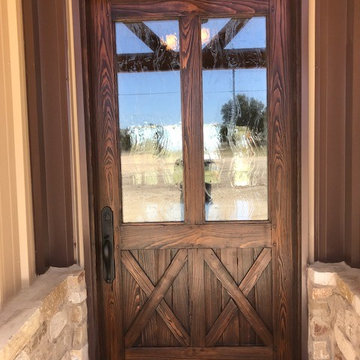
Mittelgroßes, Einstöckiges Uriges Einfamilienhaus mit Mix-Fassade, beiger Fassadenfarbe, Satteldach und Blechdach in Austin
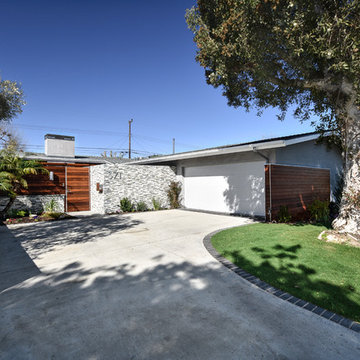
Built in the 1960’s, this 1,566 sq. ft. single story home needed updating and visual interests. The clients love to entertain and wanted to create a welcoming, fun atmosphere. Their wish lists were to have an enclosed courtyard to utilize the outdoor space, an open floor plan providing a bigger kitchen and better flow, and to incorporate a mid-century modern style.
The goal of this project was to create an open floor plan that would allow for better flow and function, thereby providing a more usable workspace and room for entertaining. We also incorporate the mid-century modern feel throughout the entire home from the inside to the out, bringing elements of design to all the spaces resulting in a completely uniform home.
Opening-up the space and removing any visual barriers resulted in the interior and exterior spaces appearing much larger. This allowed a much better flow into the space, and a flood of natural sunlight from the windows into the living area. We were able to enclose the outside front space with a rock wall and a gate providing additional square footage and a private outdoor living space. We also introduced materials such as IPE wood, stacked stone, and metal to incorporate into the exterior which created a warm, aesthetically pleasing, and mid-century modern courtyard.

фото
Kleines, Einstöckiges Skandinavisches Haus mit brauner Fassadenfarbe, Pultdach und Blechdach in Moskau
Kleines, Einstöckiges Skandinavisches Haus mit brauner Fassadenfarbe, Pultdach und Blechdach in Moskau
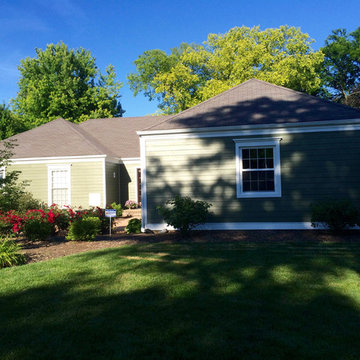
James Hardie Siding, Wheaton, IL remodeled home. Siding & Windows Group installed James HardiePlank Select Cedarmill Siding in ColorPlus Color Mountain Sage and HardieTrim Smooth Boards in Arctic White. Also replaced Windows with Simonton Windows and Front Entry Door with ProVia Signet Front Entry Door Full Wood Frame with Sidelights.
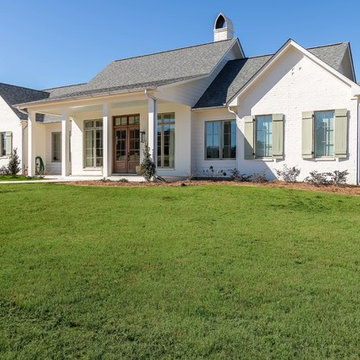
Exterior Modern Farmhouse
Großes, Einstöckiges Landhaus Einfamilienhaus mit Backsteinfassade, weißer Fassadenfarbe, Satteldach und Schindeldach in Jackson
Großes, Einstöckiges Landhaus Einfamilienhaus mit Backsteinfassade, weißer Fassadenfarbe, Satteldach und Schindeldach in Jackson
Einstöckige Häuser Ideen und Design
7
