Einstöckige Häuser Ideen und Design
Suche verfeinern:
Budget
Sortieren nach:Heute beliebt
141 – 160 von 88.306 Fotos
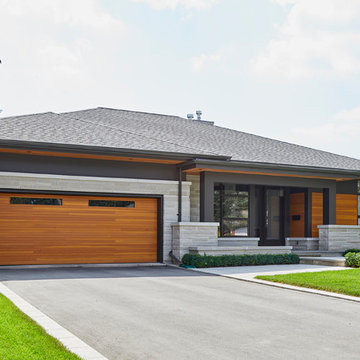
Photo Credit: Jason Hartog Photography
Mittelgroßes, Einstöckiges Modernes Einfamilienhaus mit Mix-Fassade, bunter Fassadenfarbe, Walmdach und Schindeldach in Toronto
Mittelgroßes, Einstöckiges Modernes Einfamilienhaus mit Mix-Fassade, bunter Fassadenfarbe, Walmdach und Schindeldach in Toronto
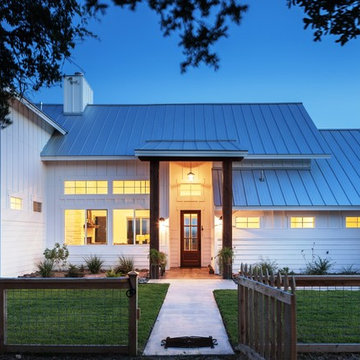
Großes, Einstöckiges Landhausstil Haus mit weißer Fassadenfarbe, Satteldach und Blechdach in Austin

Einstöckiges Landhaus Containerhaus mit Mix-Fassade, brauner Fassadenfarbe, Satteldach und Blechdach in Sonstige

Kleines, Einstöckiges Landhausstil Einfamilienhaus mit Vinylfassade, schwarzer Fassadenfarbe, Satteldach und Schindeldach in Chicago
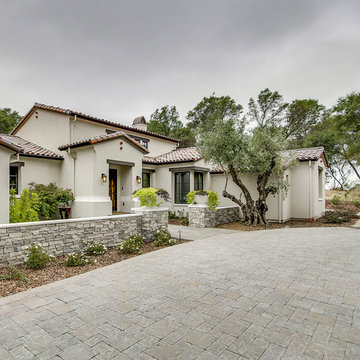
Großes, Einstöckiges Mediterranes Einfamilienhaus mit Putzfassade, weißer Fassadenfarbe, Walmdach und Ziegeldach in Sacramento
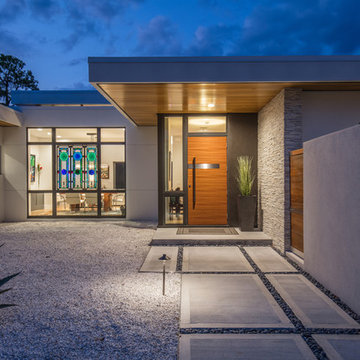
Ryan Gamma Photography
Mittelgroßes, Einstöckiges Modernes Einfamilienhaus mit Putzfassade, weißer Fassadenfarbe und Flachdach in Tampa
Mittelgroßes, Einstöckiges Modernes Einfamilienhaus mit Putzfassade, weißer Fassadenfarbe und Flachdach in Tampa

Mittelgroßes, Einstöckiges Uriges Haus mit blauer Fassadenfarbe, Satteldach und Schindeldach in Indianapolis
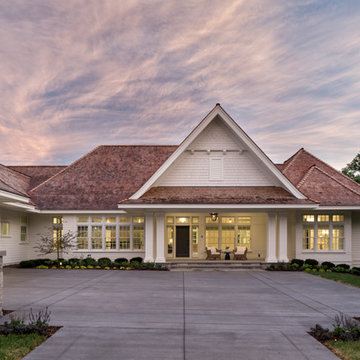
Builder: Great Neighborhood Homes, Inc.
Designer: Martha O'Hara Interiors
Photo: Landmark Photography
2017 Artisan Home Tour
Einstöckiges Klassisches Einfamilienhaus mit weißer Fassadenfarbe, Satteldach und Schindeldach in Minneapolis
Einstöckiges Klassisches Einfamilienhaus mit weißer Fassadenfarbe, Satteldach und Schindeldach in Minneapolis
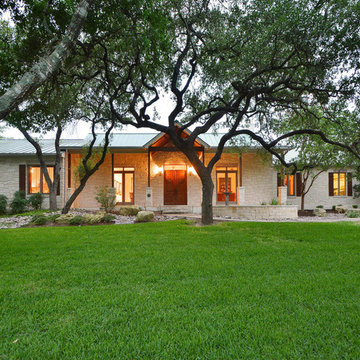
Großes, Einstöckiges Country Einfamilienhaus mit Steinfassade und beiger Fassadenfarbe in Austin

I built this on my property for my aging father who has some health issues. Handicap accessibility was a factor in design. His dream has always been to try retire to a cabin in the woods. This is what he got.
It is a 1 bedroom, 1 bath with a great room. It is 600 sqft of AC space. The footprint is 40' x 26' overall.
The site was the former home of our pig pen. I only had to take 1 tree to make this work and I planted 3 in its place. The axis is set from root ball to root ball. The rear center is aligned with mean sunset and is visible across a wetland.
The goal was to make the home feel like it was floating in the palms. The geometry had to simple and I didn't want it feeling heavy on the land so I cantilevered the structure beyond exposed foundation walls. My barn is nearby and it features old 1950's "S" corrugated metal panel walls. I used the same panel profile for my siding. I ran it vertical to match the barn, but also to balance the length of the structure and stretch the high point into the canopy, visually. The wood is all Southern Yellow Pine. This material came from clearing at the Babcock Ranch Development site. I ran it through the structure, end to end and horizontally, to create a seamless feel and to stretch the space. It worked. It feels MUCH bigger than it is.
I milled the material to specific sizes in specific areas to create precise alignments. Floor starters align with base. Wall tops adjoin ceiling starters to create the illusion of a seamless board. All light fixtures, HVAC supports, cabinets, switches, outlets, are set specifically to wood joints. The front and rear porch wood has three different milling profiles so the hypotenuse on the ceilings, align with the walls, and yield an aligned deck board below. Yes, I over did it. It is spectacular in its detailing. That's the benefit of small spaces.
Concrete counters and IKEA cabinets round out the conversation.
For those who cannot live tiny, I offer the Tiny-ish House.
Photos by Ryan Gamma
Staging by iStage Homes
Design Assistance Jimmy Thornton
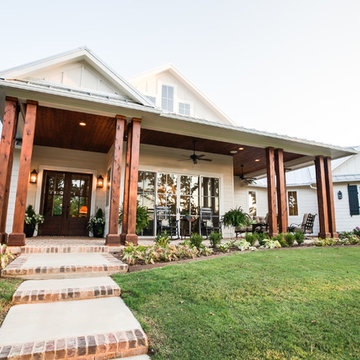
Großes, Einstöckiges Landhausstil Einfamilienhaus mit Mix-Fassade, weißer Fassadenfarbe, Halbwalmdach und Blechdach in Dallas
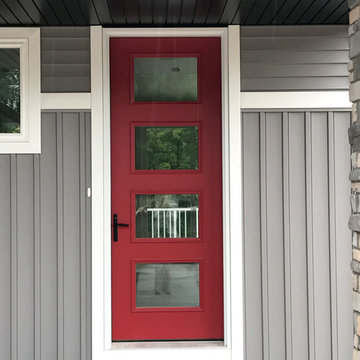
This ranch style home features a very unique and modern exterior.
Mittelgroßes, Einstöckiges Modernes Einfamilienhaus mit Mix-Fassade, grauer Fassadenfarbe, Satteldach und Schindeldach in Sonstige
Mittelgroßes, Einstöckiges Modernes Einfamilienhaus mit Mix-Fassade, grauer Fassadenfarbe, Satteldach und Schindeldach in Sonstige
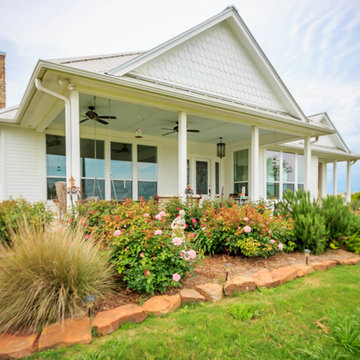
Mittelgroßes, Einstöckiges Landhaus Einfamilienhaus mit Mix-Fassade, weißer Fassadenfarbe, Satteldach und Blechdach in Austin
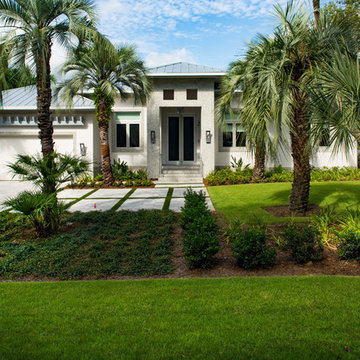
Mittelgroßes, Einstöckiges Modernes Einfamilienhaus mit Putzfassade, grauer Fassadenfarbe und Blechdach in Tampa
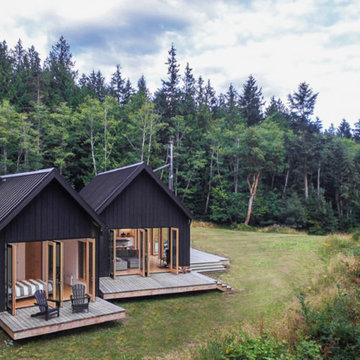
This thoughtfully sited and detailed home is an example of a rural retreat that invites its visitors to unwind - its “great room” a natural gathering place that spills out to expansive decks and opens to the tranquil landscape beyond. Photo credit: Prentiss Balance Wickline Architects.
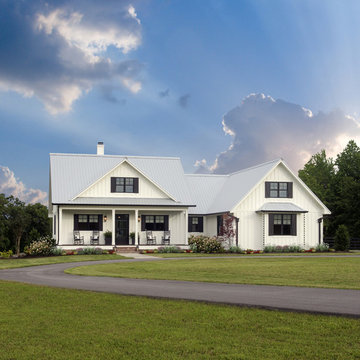
This traditional charmer house plan welcomes with its country porch and prominent gables with decorative brackets. A cathedral ceiling spans the open great and dining rooms of this house plan, with bar seating facing the roomy kitchen. A mud room off the garage includes a pantry, closets, and an e-space for looking up recipes. The master suite features two oversized walk-in closets and a linen closet for extra storage in this house plan.
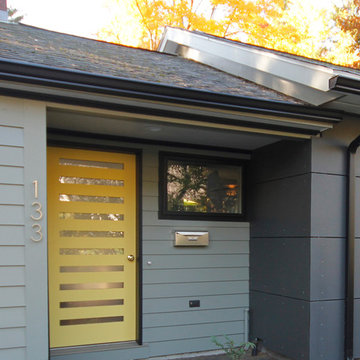
A modern update to a 1940s ranch in Amherst, MA. The owners sought a more open plan and updated kitchen. The existing mudroom was awkward. Removing the floor and walls of the mudroom and adding a beam created a lovely space. The kitchen, baths and bedrooms were also updated.
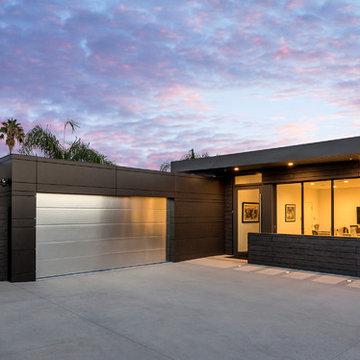
Exterior materials were selected for their desired low maintenance; Trespa, Swiss Pearl, and metal siding wrap the facade and create a refined, simple, modern look.
Photo: Jim Bartsch

Guest house as approached from bridge over the pond marsh that connects back to the main house. Large porch overlooking the big pond with a small living room ringed by bedroom spaces.
Photo by Dror Baldinger, AIA
Einstöckige Häuser Ideen und Design
8
