Einstöckige Holzfarbene Häuser Ideen und Design
Suche verfeinern:
Budget
Sortieren nach:Heute beliebt
1 – 20 von 227 Fotos
1 von 3

Kleines, Einstöckiges Modernes Einfamilienhaus mit weißer Fassadenfarbe, Mix-Fassade, Satteldach und Blechdach in Austin

CJ South
Einstöckiges Uriges Bungalow mit Mix-Fassade, brauner Fassadenfarbe und Walmdach in Washington, D.C.
Einstöckiges Uriges Bungalow mit Mix-Fassade, brauner Fassadenfarbe und Walmdach in Washington, D.C.

Einstöckiges, Mittelgroßes Uriges Haus mit grüner Fassadenfarbe und Satteldach in San Diego

Mittelgroßes, Einstöckiges Country Haus mit brauner Fassadenfarbe, Satteldach und Blechdach in Washington, D.C.

Kleine, Einstöckige Urige Holzfassade Haus mit Satteldach, brauner Fassadenfarbe und Schindeldach in Salt Lake City
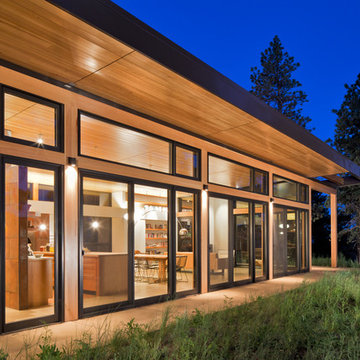
This residence sits atop a precipice with views to the metropolitan Denver valley to the east and the iconic Flatiron peaks to the west. The two sides of this linear scheme respond independently to the site conditions. The east has a high band of glass for morning light infiltration, with a thick zone of storage below. Dividing the storage areas, a rhythm of intermittent windows provide views to the entry court and distant city. On the opposite side, full height sliding glass panels extend the length of the house embracing the best views. After entering through the solid east wall, the amazing mountain peaks are revealed.
For this residence, simplicity and restraint are the innovation. Materials are limited to wood structure and ceilings, concrete floors, and oxidized steel cladding. The roof extension provides sun shading for the west facing glass and shelter for the end terrace. The house’s modest form and palate of materials place it unpretentiously within its surroundings, allowing the natural environment to carry the day.
A.I.A. Wyoming Chapter Design Award of Merit 2011
Project Year: 2009
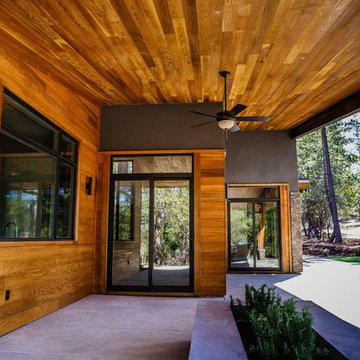
Check out this beautiful contemporary home in Winchester recently completed by JBT Signature Homes. We used JeldWen W2500 series windows and doors on this project.
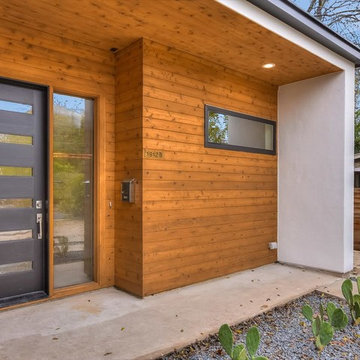
Mittelgroßes, Einstöckiges Modernes Haus mit bunter Fassadenfarbe, Satteldach und Schindeldach in Orange County
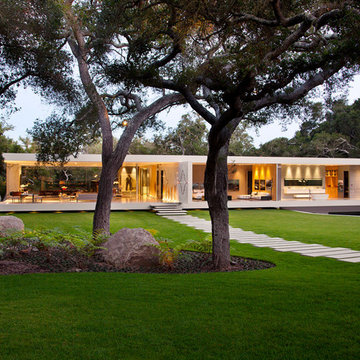
Einstöckiges Modernes Einfamilienhaus mit Glasfassade, weißer Fassadenfarbe und Flachdach in Los Angeles

Ramona d'Viola - ilumus photography & marketing
Blue Dog Renovation & Construction
Workshop 30 Architects
Kleine, Einstöckige Urige Holzfassade Haus mit blauer Fassadenfarbe in San Francisco
Kleine, Einstöckige Urige Holzfassade Haus mit blauer Fassadenfarbe in San Francisco
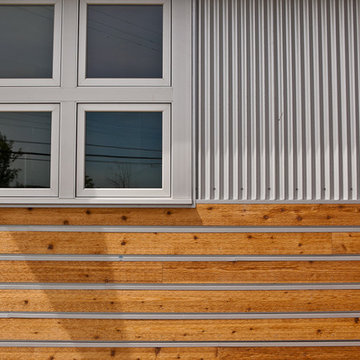
Todd Z
Mittelgroßes, Einstöckiges Uriges Haus mit Mix-Fassade, weißer Fassadenfarbe und Satteldach in Sonstige
Mittelgroßes, Einstöckiges Uriges Haus mit Mix-Fassade, weißer Fassadenfarbe und Satteldach in Sonstige
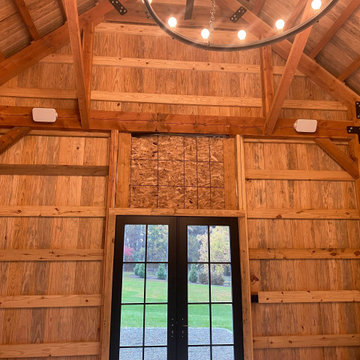
Sonance Hi-Fidelity Speakers, there were 6 total.
Mittelgroße, Einstöckige Country Holzfassade Haus in Baltimore
Mittelgroße, Einstöckige Country Holzfassade Haus in Baltimore

Einstöckiges Rustikales Haus mit schwarzer Fassadenfarbe, Satteldach und Verschalung in Toronto

Cumuru wood siding rainscreen, white fiber cement panels, aluminum corner trims, wood roof deck over laminated beams, steel roof
Großes, Einstöckiges Modernes Haus mit weißer Fassadenfarbe, Pultdach, Blechdach, grauem Dach und Verschalung
Großes, Einstöckiges Modernes Haus mit weißer Fassadenfarbe, Pultdach, Blechdach, grauem Dach und Verschalung

Restored beach house with board and batten siding
Kleine, Einstöckige Maritime Holzfassade Haus in Hawaii
Kleine, Einstöckige Maritime Holzfassade Haus in Hawaii
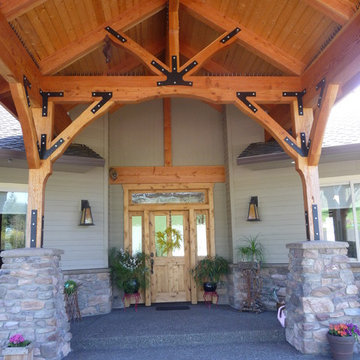
Großes, Einstöckiges Uriges Haus mit Mix-Fassade, beiger Fassadenfarbe und Satteldach in Portland

Headwaters Camp Custom Designed Cabin by Dan Joseph Architects, LLC, PO Box 12770 Jackson Hole, Wyoming, 83001 - PH 1-800-800-3935 - info@djawest.com
info@djawest.com
Einstöckige Holzfarbene Häuser Ideen und Design
1


