Einstöckige Häuser mit bunter Fassadenfarbe Ideen und Design
Sortieren nach:Heute beliebt
1 – 20 von 2.833 Fotos

Großes, Einstöckiges Modernes Einfamilienhaus mit Glasfassade, bunter Fassadenfarbe, Satteldach und Blechdach in Toronto

Bighorn Palm Desert luxury home with modern architectural design. Photo by William MacCollum.
Großes, Einstöckiges Modernes Einfamilienhaus mit Mix-Fassade, bunter Fassadenfarbe, Flachdach und weißem Dach in Los Angeles
Großes, Einstöckiges Modernes Einfamilienhaus mit Mix-Fassade, bunter Fassadenfarbe, Flachdach und weißem Dach in Los Angeles
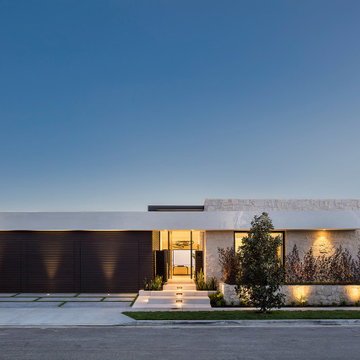
Einstöckiges Modernes Einfamilienhaus mit Steinfassade, bunter Fassadenfarbe und Flachdach in Los Angeles

Sharp House Rear Yard View
Einstöckiges, Kleines Modernes Einfamilienhaus mit Backsteinfassade, Blechdach, bunter Fassadenfarbe, Pultdach und grauem Dach in Perth
Einstöckiges, Kleines Modernes Einfamilienhaus mit Backsteinfassade, Blechdach, bunter Fassadenfarbe, Pultdach und grauem Dach in Perth
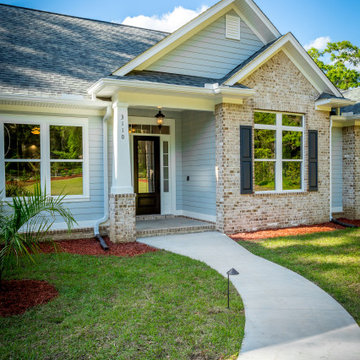
Custom home with fiber cement lap siding and a custom pool.
Mittelgroßes, Einstöckiges Klassisches Einfamilienhaus mit Mix-Fassade, bunter Fassadenfarbe, Satteldach, Schindeldach und grauem Dach
Mittelgroßes, Einstöckiges Klassisches Einfamilienhaus mit Mix-Fassade, bunter Fassadenfarbe, Satteldach, Schindeldach und grauem Dach
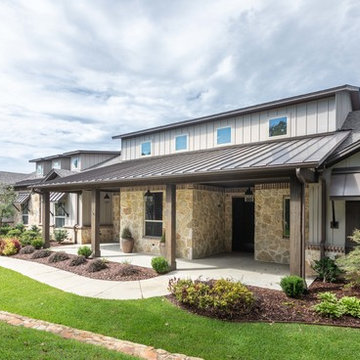
Großes, Einstöckiges Landhausstil Einfamilienhaus mit Mix-Fassade, bunter Fassadenfarbe, Misch-Dachdeckung und Satteldach in Dallas
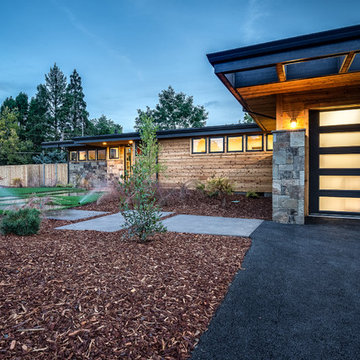
Jesse Smith
Mittelgroßes, Einstöckiges Mid-Century Einfamilienhaus mit Mix-Fassade, bunter Fassadenfarbe, Pultdach und Schindeldach in Portland
Mittelgroßes, Einstöckiges Mid-Century Einfamilienhaus mit Mix-Fassade, bunter Fassadenfarbe, Pultdach und Schindeldach in Portland
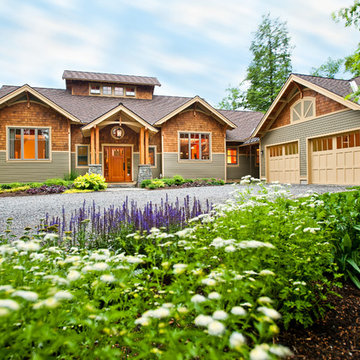
Mittelgroßes, Einstöckiges Modernes Haus mit Mix-Fassade, bunter Fassadenfarbe und Satteldach in New York
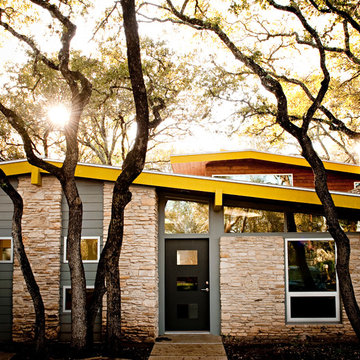
Großes, Einstöckiges Mid-Century Haus mit Mix-Fassade, bunter Fassadenfarbe und Flachdach in Austin
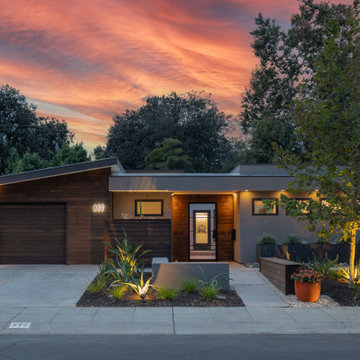
2022 NARI META GOLD AWARD
Einstöckiges Retro Einfamilienhaus mit bunter Fassadenfarbe in San Francisco
Einstöckiges Retro Einfamilienhaus mit bunter Fassadenfarbe in San Francisco

We gave this mid-century home a modern facelift. Tongue and groove wood siding was installed vertically on this one-story home. Does your home need some love on the exterior? Dark paint hues are totally in making this Denver home a stunner. We only use the best paint on the exterior of our homes: Sherwin-Williams Duration.

Smooth and sleek, Blu 80 mm Smooth is the perfect driveway paver to fit any modern home's exterior. Due to its 80 mm height, Blu is optimal for driveway use and paving any surface exposed to vehicular traffic.Now available in our HD2 technology for an ultra-tight poreless finish with anti-aging technology; this paver is offered in vibrant and neutral colors. If you're looking to add contrast around this subtle and clean paving stone, the Blu 6 × 13 mm can be added to create contrasting patterns or banding along the Blu 80 modular pattern. Blu 80's versatility doesn't end there. It can also be installed in a permeable application by swapping polymeric sand for stone and it benefits from all the de-icing salt resistance necessary for harsh winters. Check out our website to shop the look! https://www.techo-bloc.com/shop/pavers/blu-80-smooth/
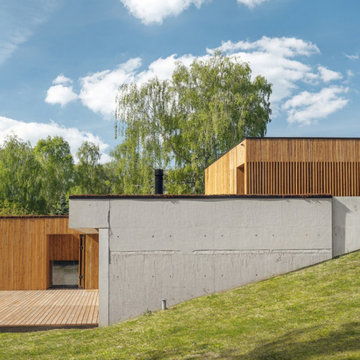
Großes, Einstöckiges Modernes Einfamilienhaus mit Backsteinfassade, bunter Fassadenfarbe und Flachdach in Moskau
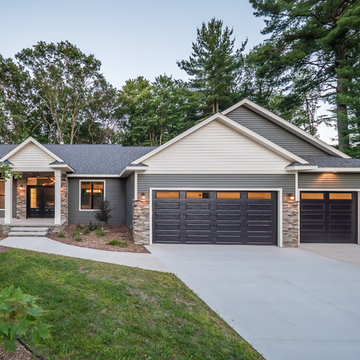
Kleines, Einstöckiges Modernes Einfamilienhaus mit Mix-Fassade, bunter Fassadenfarbe, Satteldach und Schindeldach in Sonstige

I built this on my property for my aging father who has some health issues. Handicap accessibility was a factor in design. His dream has always been to try retire to a cabin in the woods. This is what he got.
It is a 1 bedroom, 1 bath with a great room. It is 600 sqft of AC space. The footprint is 40' x 26' overall.
The site was the former home of our pig pen. I only had to take 1 tree to make this work and I planted 3 in its place. The axis is set from root ball to root ball. The rear center is aligned with mean sunset and is visible across a wetland.
The goal was to make the home feel like it was floating in the palms. The geometry had to simple and I didn't want it feeling heavy on the land so I cantilevered the structure beyond exposed foundation walls. My barn is nearby and it features old 1950's "S" corrugated metal panel walls. I used the same panel profile for my siding. I ran it vertical to match the barn, but also to balance the length of the structure and stretch the high point into the canopy, visually. The wood is all Southern Yellow Pine. This material came from clearing at the Babcock Ranch Development site. I ran it through the structure, end to end and horizontally, to create a seamless feel and to stretch the space. It worked. It feels MUCH bigger than it is.
I milled the material to specific sizes in specific areas to create precise alignments. Floor starters align with base. Wall tops adjoin ceiling starters to create the illusion of a seamless board. All light fixtures, HVAC supports, cabinets, switches, outlets, are set specifically to wood joints. The front and rear porch wood has three different milling profiles so the hypotenuse on the ceilings, align with the walls, and yield an aligned deck board below. Yes, I over did it. It is spectacular in its detailing. That's the benefit of small spaces.
Concrete counters and IKEA cabinets round out the conversation.
For those who cannot live tiny, I offer the Tiny-ish House.
Photos by Ryan Gamma
Staging by iStage Homes
Design Assistance Jimmy Thornton
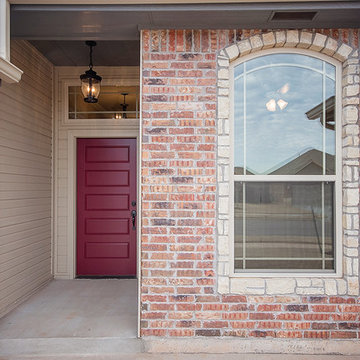
15917 Burkett Circle, Edmond, OK | Deer Creek Park
Großes, Einstöckiges Klassisches Einfamilienhaus mit Backsteinfassade und bunter Fassadenfarbe in Oklahoma City
Großes, Einstöckiges Klassisches Einfamilienhaus mit Backsteinfassade und bunter Fassadenfarbe in Oklahoma City
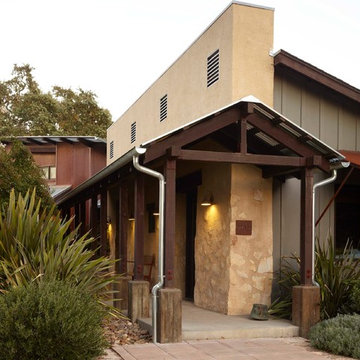
Großes, Einstöckiges Industrial Haus mit Mix-Fassade, bunter Fassadenfarbe und Pultdach in San Francisco

Welcome to the essential refined mountain rustic home: warm, homey, and sturdy. The house’s structure is genuine heavy timber framing, skillfully constructed with mortise and tenon joinery. Distressed beams and posts have been reclaimed from old American barns to enjoy a second life as they define varied, inviting spaces. Traditional carpentry is at its best in the great room’s exquisitely crafted wood trusses. Rugged Lodge is a retreat that’s hard to return from.

Mittelgroßes, Einstöckiges Modernes Einfamilienhaus mit bunter Fassadenfarbe, Pultdach, Schindeldach, schwarzem Dach und Verschalung in Minneapolis
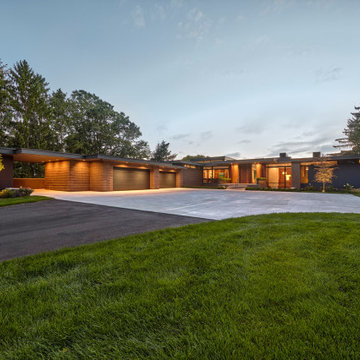
Jim Haefner Photography
Einstöckiges Modernes Einfamilienhaus mit bunter Fassadenfarbe und Flachdach in Detroit
Einstöckiges Modernes Einfamilienhaus mit bunter Fassadenfarbe und Flachdach in Detroit
Einstöckige Häuser mit bunter Fassadenfarbe Ideen und Design
1