Einstöckige Häuser mit schwarzer Fassadenfarbe Ideen und Design
Suche verfeinern:
Budget
Sortieren nach:Heute beliebt
1 – 20 von 2.476 Fotos
1 von 3

Atherton has many large substantial homes - our clients purchased an existing home on a one acre flag-shaped lot and asked us to design a new dream home for them. The result is a new 7,000 square foot four-building complex consisting of the main house, six-car garage with two car lifts, pool house with a full one bedroom residence inside, and a separate home office /work out gym studio building. A fifty-foot swimming pool was also created with fully landscaped yards.
Given the rectangular shape of the lot, it was decided to angle the house to incoming visitors slightly so as to more dramatically present itself. The house became a classic u-shaped home but Feng Shui design principals were employed directing the placement of the pool house to better contain the energy flow on the site. The main house entry door is then aligned with a special Japanese red maple at the end of a long visual axis at the rear of the site. These angles and alignments set up everything else about the house design and layout, and views from various rooms allow you to see into virtually every space tracking movements of others in the home.
The residence is simply divided into two wings of public use, kitchen and family room, and the other wing of bedrooms, connected by the living and dining great room. Function drove the exterior form of windows and solid walls with a line of clerestory windows which bring light into the middle of the large home. Extensive sun shadow studies with 3D tree modeling led to the unorthodox placement of the pool to the north of the home, but tree shadow tracking showed this to be the sunniest area during the entire year.
Sustainable measures included a full 7.1kW solar photovoltaic array technically making the house off the grid, and arranged so that no panels are visible from the property. A large 16,000 gallon rainwater catchment system consisting of tanks buried below grade was installed. The home is California GreenPoint rated and also features sealed roof soffits and a sealed crawlspace without the usual venting. A whole house computer automation system with server room was installed as well. Heating and cooling utilize hot water radiant heated concrete and wood floors supplemented by heat pump generated heating and cooling.
A compound of buildings created to form balanced relationships between each other, this home is about circulation, light and a balance of form and function.
Photo by John Sutton Photography.

Фасад дома облицован скандинавской тонкопиленой доской с поднятым ворсом, окрашенной на производстве.
Оконные откосы и декор — из сухой строганой доски толщиной 45мм.

Mittelgroßes, Einstöckiges Uriges Einfamilienhaus mit Mix-Fassade, schwarzer Fassadenfarbe, Satteldach, Schindeldach, grauem Dach und Wandpaneelen in Sonstige

Mittelgroßes, Einstöckiges Modernes Haus mit Backsteinfassade, schwarzer Fassadenfarbe, Pultdach, Schindeldach, schwarzem Dach und Verschalung in Houston

Großes, Einstöckiges Mid-Century Haus mit schwarzer Fassadenfarbe, Pultdach, Schindeldach und schwarzem Dach in Portland

Großes, Einstöckiges Rustikales Haus mit schwarzer Fassadenfarbe, Pultdach und Blechdach in Portland
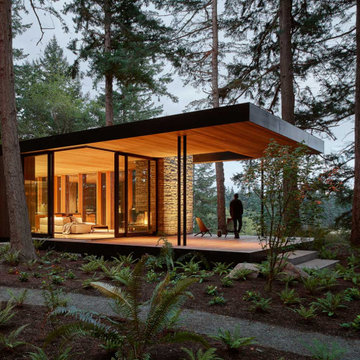
View of from the bunk house looking back toward the main house.
Einstöckiges Einfamilienhaus mit Glasfassade, schwarzer Fassadenfarbe und Flachdach in Seattle
Einstöckiges Einfamilienhaus mit Glasfassade, schwarzer Fassadenfarbe und Flachdach in Seattle

Einstöckiges Uriges Tiny House mit schwarzer Fassadenfarbe und Flachdach in Sonstige
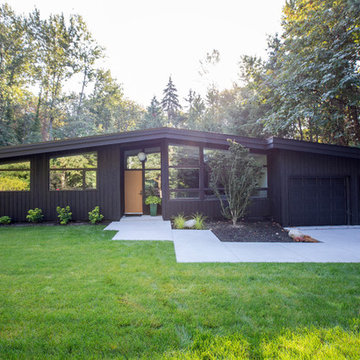
Mittelgroßes, Einstöckiges Retro Einfamilienhaus mit schwarzer Fassadenfarbe und Satteldach in Vancouver

Photo: Roy Aguilar
Kleines, Einstöckiges Retro Einfamilienhaus mit Backsteinfassade, schwarzer Fassadenfarbe, Satteldach und Blechdach in Dallas
Kleines, Einstöckiges Retro Einfamilienhaus mit Backsteinfassade, schwarzer Fassadenfarbe, Satteldach und Blechdach in Dallas

Qualitativ hochwertiger Wohnraum auf sehr kompakter Fläche. Die Häuser werden in einer Fabrik gefertigt, zusammengebaut und eingerichtet und anschließend bezugsfertig ausgeliefert. Egal ob als Wochenendhaus im Grünen, als Anbau oder vollwertiges Eigenheim.
Foto: Dmitriy Yagovkin.
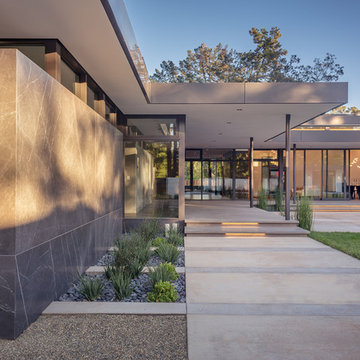
Atherton has many large substantial homes - our clients purchased an existing home on a one acre flag-shaped lot and asked us to design a new dream home for them. The result is a new 7,000 square foot four-building complex consisting of the main house, six-car garage with two car lifts, pool house with a full one bedroom residence inside, and a separate home office /work out gym studio building. A fifty-foot swimming pool was also created with fully landscaped yards.
Given the rectangular shape of the lot, it was decided to angle the house to incoming visitors slightly so as to more dramatically present itself. The house became a classic u-shaped home but Feng Shui design principals were employed directing the placement of the pool house to better contain the energy flow on the site. The main house entry door is then aligned with a special Japanese red maple at the end of a long visual axis at the rear of the site. These angles and alignments set up everything else about the house design and layout, and views from various rooms allow you to see into virtually every space tracking movements of others in the home.
The residence is simply divided into two wings of public use, kitchen and family room, and the other wing of bedrooms, connected by the living and dining great room. Function drove the exterior form of windows and solid walls with a line of clerestory windows which bring light into the middle of the large home. Extensive sun shadow studies with 3D tree modeling led to the unorthodox placement of the pool to the north of the home, but tree shadow tracking showed this to be the sunniest area during the entire year.
Sustainable measures included a full 7.1kW solar photovoltaic array technically making the house off the grid, and arranged so that no panels are visible from the property. A large 16,000 gallon rainwater catchment system consisting of tanks buried below grade was installed. The home is California GreenPoint rated and also features sealed roof soffits and a sealed crawlspace without the usual venting. A whole house computer automation system with server room was installed as well. Heating and cooling utilize hot water radiant heated concrete and wood floors supplemented by heat pump generated heating and cooling.
A compound of buildings created to form balanced relationships between each other, this home is about circulation, light and a balance of form and function.
Photo by John Sutton Photography.
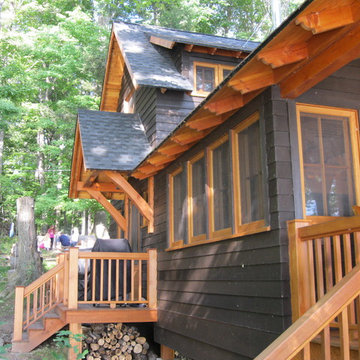
Charcoal stained western red cedar siding with Doug fir trim.
Kleine, Einstöckige Urige Holzfassade Haus mit schwarzer Fassadenfarbe und Satteldach in New York
Kleine, Einstöckige Urige Holzfassade Haus mit schwarzer Fassadenfarbe und Satteldach in New York

This modern lake house is located in the foothills of the Blue Ridge Mountains. The residence overlooks a mountain lake with expansive mountain views beyond. The design ties the home to its surroundings and enhances the ability to experience both home and nature together. The entry level serves as the primary living space and is situated into three groupings; the Great Room, the Guest Suite and the Master Suite. A glass connector links the Master Suite, providing privacy and the opportunity for terrace and garden areas.
Won a 2013 AIANC Design Award. Featured in the Austrian magazine, More Than Design. Featured in Carolina Home and Garden, Summer 2015.
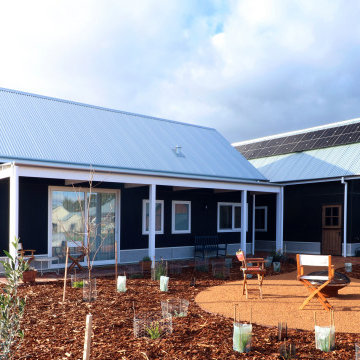
View from north west showing rear garden with fire pit & west facing verandah to master suite.
Mittelgroßes, Einstöckiges Haus mit schwarzer Fassadenfarbe, Satteldach und Blechdach in Perth
Mittelgroßes, Einstöckiges Haus mit schwarzer Fassadenfarbe, Satteldach und Blechdach in Perth

Contemporary house for family farm in 20 acre lot in Carnation. It is a 2 bedroom & 2 bathroom, powder & laundryroom/utilities with an Open Concept Livingroom & Kitchen with 18' tall wood ceilings.

The project’s goal is to introduce more affordable contemporary homes for Triangle Area housing. This 1,800 SF modern ranch-style residence takes its shape from the archetypal gable form and helps to integrate itself into the neighborhood. Although the house presents a modern intervention, the project’s scale and proportional parameters integrate into its context.
Natural light and ventilation are passive goals for the project. A strong indoor-outdoor connection was sought by establishing views toward the wooded landscape and having a deck structure weave into the public area. North Carolina’s natural textures are represented in the simple black and tan palette of the facade.
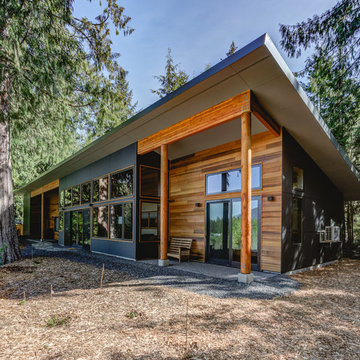
Großes, Einstöckiges Modernes Einfamilienhaus mit Mix-Fassade, schwarzer Fassadenfarbe und Flachdach in Seattle

Kleines, Einstöckiges Landhausstil Einfamilienhaus mit Vinylfassade, schwarzer Fassadenfarbe, Satteldach und Schindeldach in Chicago
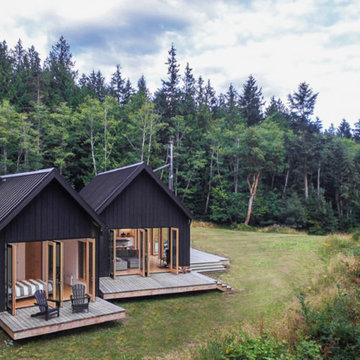
This thoughtfully sited and detailed home is an example of a rural retreat that invites its visitors to unwind - its “great room” a natural gathering place that spills out to expansive decks and opens to the tranquil landscape beyond. Photo credit: Prentiss Balance Wickline Architects.
Einstöckige Häuser mit schwarzer Fassadenfarbe Ideen und Design
1