Einzeilige Küchen Ideen und Design
Suche verfeinern:
Budget
Sortieren nach:Heute beliebt
1 – 14 von 14 Fotos
1 von 3

Molly Winters Photography
Einzeilige, Mittelgroße Retro Wohnküche mit Landhausspüle, flächenbündigen Schrankfronten, weißen Schränken, Quarzwerkstein-Arbeitsplatte, Küchenrückwand in Weiß, Rückwand aus Glasfliesen, Küchengeräten aus Edelstahl, Keramikboden und Kücheninsel in Austin
Einzeilige, Mittelgroße Retro Wohnküche mit Landhausspüle, flächenbündigen Schrankfronten, weißen Schränken, Quarzwerkstein-Arbeitsplatte, Küchenrückwand in Weiß, Rückwand aus Glasfliesen, Küchengeräten aus Edelstahl, Keramikboden und Kücheninsel in Austin

“The kitchen was slightly too small to allow a typical kitchen island with a worktop run on one side and a storage run on the other” says Griem. “We worked closely with Bulthaup who created a bespoke slim 600mm wide bar with a solid walnut top which also houses a microwave and storage at one end with a slender column support at the other, The room feels light and spacious because we left the space under the top empty and stopped before the wall so no-one can walk around the island completely. I was very pleased how Bulthaup integrated a 430mm wine fridge at the end of the storage run”.
Photography: Philip Vile

The transformation of this high-rise condo in the heart of San Francisco was literally from floor to ceiling. Studio Becker custom built everything from the bed and shoji screens to the interior doors and wall paneling...and of course the kitchen, baths and wardrobes!
It’s all Studio Becker in this master bedroom - teak light boxes line the ceiling, shoji sliding doors conceal the walk-in closet and house the flat screen TV. A custom teak bed with a headboard and storage drawers below transition into full-height night stands with mirrored fronts (with lots of storage inside) and interior up-lit shelving with a light valance above. A window seat that provides additional storage and a lounging area finishes out the room.
Teak wall paneling with a concealed touchless coat closet, interior shoji doors and a desk niche with an inset leather writing surface and cord catcher are just a few more of the customized features built for this condo.
This Collection M kitchen, in Manhattan, high gloss walnut burl and Rimini stainless steel, is packed full of fun features, including an eating table that hydraulically lifts from table height to bar height for parties, an in-counter appliance garage in a concealed elevation system and Studio Becker’s electric Smart drawer with custom inserts for sushi service, fine bone china and stemware.
Combinations of teak and black lacquer with custom vanity designs give these bathrooms the Asian flare the homeowner’s were looking for.
This project has been featured on HGTV's Million Dollar Rooms
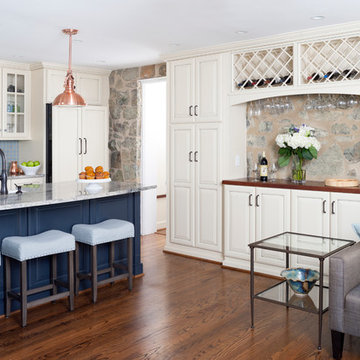
Offene, Mittelgroße, Einzeilige Klassische Küche mit Landhausspüle, profilierten Schrankfronten, Granit-Arbeitsplatte, Küchenrückwand in Blau, Elektrogeräten mit Frontblende, Kücheninsel, weißen Schränken, Rückwand aus Keramikfliesen und dunklem Holzboden in Washington, D.C.
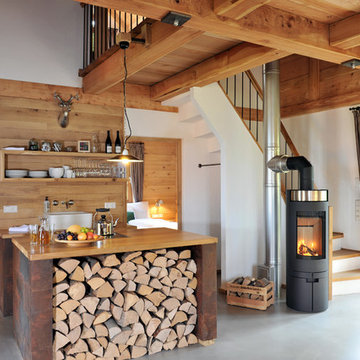
Handweiserhütte oHG
Jessica Gerritsen & Ralf Blümer
Lenninghof 26 (am Skilift)
57392 Schmallenberg
© Fotos: Cyrus Saedi, Hotelfotograf | www.cyrus-saedi.com

FOTO: Germán Cabo (germancabo.com)
La cocina de esta vivienda es estrecha y alargada: por ello decidimos instalar en paralelo la cocina y un banco de trabajo –que también puede utilizarse como barra o mesa para comer-. Se optó por una encimera de Silestone en rojo para compensar el color blanco de la cocina y darle así un toque más fresco y moderno.
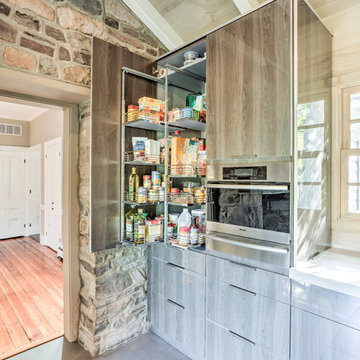
This kitchen was designed to accentuate the existing farmhouse structure with it's natural river landscape surrounding the property. Incorporating large french doors and floor to ceiling windows maximizes the views of the river and allows for plenty of natural lighting. The reflective Diamond Gloss finish on the cabinetry is a sharp contrast to the rustic barn board and exposed wood beams. Industrial accents can be found throughout this home, marrying the old with the new.
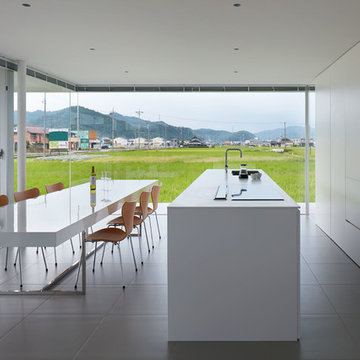
Gifu, Japan
Residence, Office
2015
Offene, Einzeilige Moderne Küche mit Unterbauwaschbecken, flächenbündigen Schrankfronten, weißen Schränken, Küchengeräten aus Edelstahl, Kücheninsel und grauem Boden in Tokio Peripherie
Offene, Einzeilige Moderne Küche mit Unterbauwaschbecken, flächenbündigen Schrankfronten, weißen Schränken, Küchengeräten aus Edelstahl, Kücheninsel und grauem Boden in Tokio Peripherie
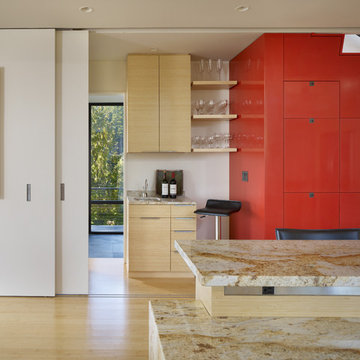
Photographer: Benjamin Benschneider
Offene, Einzeilige, Mittelgroße Moderne Küche mit flächenbündigen Schrankfronten, Granit-Arbeitsplatte, hellen Holzschränken, Kücheninsel, Unterbauwaschbecken und Bambusparkett in Seattle
Offene, Einzeilige, Mittelgroße Moderne Küche mit flächenbündigen Schrankfronten, Granit-Arbeitsplatte, hellen Holzschränken, Kücheninsel, Unterbauwaschbecken und Bambusparkett in Seattle
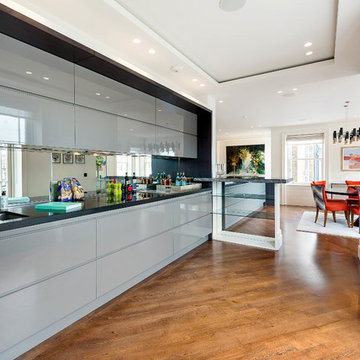
Einzeilige Moderne Küche mit Doppelwaschbecken, flächenbündigen Schrankfronten, blauen Schränken, Rückwand aus Spiegelfliesen, braunem Holzboden, braunem Boden und schwarzer Arbeitsplatte in London
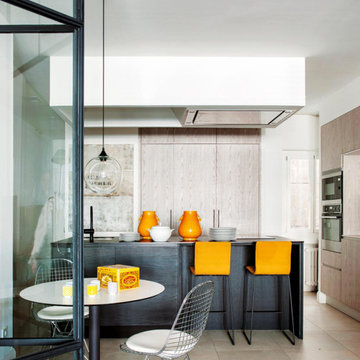
Einzeilige, Kleine Moderne Wohnküche ohne Insel mit flächenbündigen Schrankfronten und hellen Holzschränken in Madrid
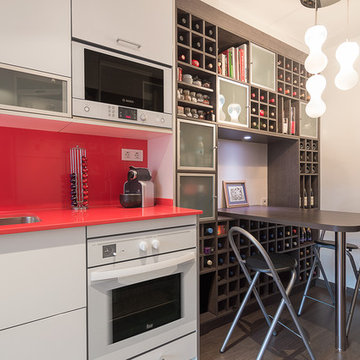
David Benito
Einzeilige, Mittelgroße Moderne Wohnküche ohne Insel mit Unterbauwaschbecken, offenen Schränken, grauen Schränken, Mineralwerkstoff-Arbeitsplatte, Küchenrückwand in Rot, Küchengeräten aus Edelstahl und dunklem Holzboden in Barcelona
Einzeilige, Mittelgroße Moderne Wohnküche ohne Insel mit Unterbauwaschbecken, offenen Schränken, grauen Schränken, Mineralwerkstoff-Arbeitsplatte, Küchenrückwand in Rot, Küchengeräten aus Edelstahl und dunklem Holzboden in Barcelona
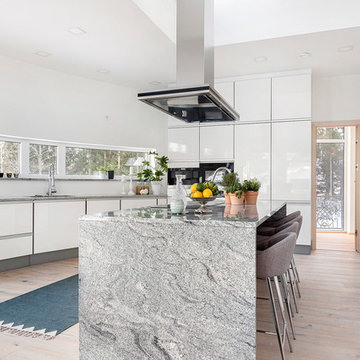
Einzeilige, Große Moderne Küche mit flächenbündigen Schrankfronten, weißen Schränken, Küchengeräten aus Edelstahl, hellem Holzboden, Kücheninsel und Granit-Arbeitsplatte in Stockholm
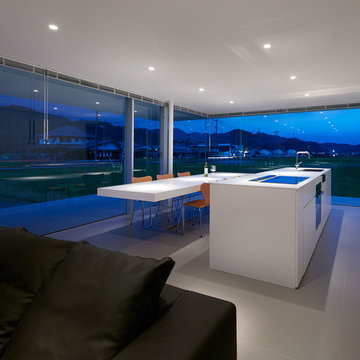
Gifu, Japan
Residence, Office
2015
Offene, Einzeilige Moderne Küche mit flächenbündigen Schrankfronten, weißen Schränken, Zementfliesen für Boden, Kücheninsel und grauem Boden in Tokio Peripherie
Offene, Einzeilige Moderne Küche mit flächenbündigen Schrankfronten, weißen Schränken, Zementfliesen für Boden, Kücheninsel und grauem Boden in Tokio Peripherie
Einzeilige Küchen Ideen und Design
1