Einzeilige Küchen mit Küchenrückwand in Metallic Ideen und Design
Suche verfeinern:
Budget
Sortieren nach:Heute beliebt
1 – 20 von 2.734 Fotos

Perched above the beautiful Delaware River in the historic village of New Hope, Bucks County, Pennsylvania sits this magnificent custom home designed by OMNIA Group Architects. According to Partner, Brian Mann,"This riverside property required a nuanced approach so that it could at once be both a part of this eclectic village streetscape and take advantage of the spectacular waterfront setting." Further complicating the study, the lot was narrow, it resides in the floodplain and the program required the Master Suite to be on the main level. To meet these demands, OMNIA dispensed with conventional historicist styles and created an open plan blended with traditional forms punctuated by vast rows of glass windows and doors to bring in the panoramic views of Lambertville, the bridge, the wooded opposite bank and the river. Mann adds, "Because I too live along the river, I have a special respect for its ever changing beauty - and I appreciate that riverfront structures have a responsibility to enhance the views from those on the water." Hence the riverside facade is as beautiful as the street facade. A sweeping front porch integrates the entry with the vibrant pedestrian streetscape. Low garden walls enclose a beautifully landscaped courtyard defining private space without turning its back on the street. Once inside, the natural setting explodes into view across the back of each of the main living spaces. For a home with so few walls, spaces feel surprisingly intimate and well defined. The foyer is elegant and features a free flowing curved stair that rises in a turret like enclosure dotted with windows that follow the ascending stairs like a sculpture. "Using changes in ceiling height, finish materials and lighting, we were able to define spaces without boxing spaces in" says Mann adding, "the dynamic horizontality of the river is echoed along the axis of the living space; the natural movement from kitchen to dining to living rooms following the current of the river." Service elements are concentrated along the front to create a visual and noise barrier from the street and buttress a calm hall that leads to the Master Suite. The master bedroom shares the views of the river, while the bath and closet program are set up for pure luxuriating. The second floor features a common loft area with a large balcony overlooking the water. Two children's suites flank the loft - each with their own exquisitely crafted baths and closets. Continuing the balance between street and river, an open air bell-tower sits above the entry porch to bring life and light to the street. Outdoor living was part of the program from the start. A covered porch with outdoor kitchen and dining and lounge area and a fireplace brings 3-season living to the river. And a lovely curved patio lounge surrounded by grand landscaping by LDG finishes the experience. OMNIA was able to bring their design talents to the finish materials too including cabinetry, lighting, fixtures, colors and furniture.

Dans ce très bel appartement haussmannien, nous avons collaboré avec l’architecte Diane de Sedouy pour imaginer une cuisine élégante, originale et fonctionnelle. Les façades sont en Fénix Noir, un matériau mat très résistant au toucher soyeux, et qui a l’avantage de ne pas laisser de trace. L’îlot est en chêne teinté noir, le plan de travail est en granit noir absolu. D’ingénieux placards avec tiroirs coulissants viennent compléter l’ensemble afin de masquer une imposante chaudière.
Photos Olivier Hallot www.olivierhallot.com

This open plan kitchen is a mix of Anthracite Grey & Platinum Light Grey in a matt finish. This handle-less kitchen is a very contemporary design. The Ovens are Siemens StudioLine Black steel, the hob is a 2in1 Miele downdraft extractor which works well on the island.
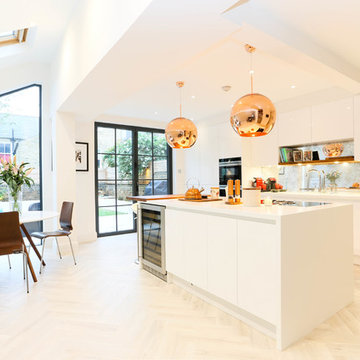
James Watt
Einzeilige, Mittelgroße Moderne Küche mit flächenbündigen Schrankfronten, weißen Schränken, Küchenrückwand in Metallic, Rückwand aus Metallfliesen, Küchengeräten aus Edelstahl, Kücheninsel, beigem Boden, weißer Arbeitsplatte und hellem Holzboden in London
Einzeilige, Mittelgroße Moderne Küche mit flächenbündigen Schrankfronten, weißen Schränken, Küchenrückwand in Metallic, Rückwand aus Metallfliesen, Küchengeräten aus Edelstahl, Kücheninsel, beigem Boden, weißer Arbeitsplatte und hellem Holzboden in London

Einzeilige, Kleine Moderne Küche ohne Insel mit Waschbecken, flächenbündigen Schrankfronten, grauen Schränken, Mineralwerkstoff-Arbeitsplatte, Küchenrückwand in Metallic, Rückwand aus Metallfliesen, schwarzen Elektrogeräten, braunem Holzboden und braunem Boden in Düsseldorf

Photo © Christopher Barrett
Architect: Brininstool + Lynch Architecture Design
Offene, Einzeilige, Kleine Moderne Küche mit Unterbauwaschbecken, flächenbündigen Schrankfronten, Edelstahlfronten, Edelstahl-Arbeitsplatte, Küchenrückwand in Metallic, Küchengeräten aus Edelstahl, hellem Holzboden und Kücheninsel in Chicago
Offene, Einzeilige, Kleine Moderne Küche mit Unterbauwaschbecken, flächenbündigen Schrankfronten, Edelstahlfronten, Edelstahl-Arbeitsplatte, Küchenrückwand in Metallic, Küchengeräten aus Edelstahl, hellem Holzboden und Kücheninsel in Chicago

Art Gray
Einzeilige, Kleine, Offene Moderne Küche mit Unterbauwaschbecken, flächenbündigen Schrankfronten, Küchengeräten aus Edelstahl, Betonboden, Kücheninsel, grauen Schränken, Mineralwerkstoff-Arbeitsplatte, Küchenrückwand in Metallic, grauem Boden und grauer Arbeitsplatte in Los Angeles
Einzeilige, Kleine, Offene Moderne Küche mit Unterbauwaschbecken, flächenbündigen Schrankfronten, Küchengeräten aus Edelstahl, Betonboden, Kücheninsel, grauen Schränken, Mineralwerkstoff-Arbeitsplatte, Küchenrückwand in Metallic, grauem Boden und grauer Arbeitsplatte in Los Angeles

Offene, Einzeilige, Mittelgroße Klassische Küche mit Küchengeräten aus Edelstahl, Unterbauwaschbecken, Schrankfronten im Shaker-Stil, weißen Schränken, Quarzwerkstein-Arbeitsplatte, Küchenrückwand in Metallic, Rückwand aus Metallfliesen, braunem Holzboden, Kücheninsel und braunem Boden in Sonstige

A modern kitchen which still feels homely. We chose an inframe kitchen but with a flat door. As it's a bespoke, traditional style of kitchen but the flat door and long bar handles give it a streamlined and contemporary feel.

Roundhouse Urbo matt lacquer bespoke kitchen in RAL9003 with alternate front finishes in Fumed Eucalyptus vertical grain veneer and vertical grain Walnut veneer, splashback in Bronze mirror. Worksurface in 17mm thick Corian Glacier White with Mixa sink and a stainless steel inset into island. Photography by Nick Kane.

Сергей Мельников
Offene, Einzeilige Industrial Küche ohne Insel mit Einbauwaschbecken, flächenbündigen Schrankfronten, Küchenrückwand in Metallic, Küchengeräten aus Edelstahl, grauem Boden, hellen Holzschränken und weißer Arbeitsplatte in Sonstige
Offene, Einzeilige Industrial Küche ohne Insel mit Einbauwaschbecken, flächenbündigen Schrankfronten, Küchenrückwand in Metallic, Küchengeräten aus Edelstahl, grauem Boden, hellen Holzschränken und weißer Arbeitsplatte in Sonstige

A fantastic handle-less style kitchen with a chic and modern vibrancy, contrasting natural hues of deep green and walnut timber, with beautiful bronze and Carrara marble overlays.

Maple Jamison door style by Mid Continent Cabinetry painted Flint
Einzeilige, Mittelgroße Klassische Küche ohne Insel mit Vorratsschrank, grauen Schränken, Granit-Arbeitsplatte, Küchenrückwand in Metallic, Rückwand aus Mosaikfliesen, braunem Holzboden und Schrankfronten mit vertiefter Füllung in Minneapolis
Einzeilige, Mittelgroße Klassische Küche ohne Insel mit Vorratsschrank, grauen Schränken, Granit-Arbeitsplatte, Küchenrückwand in Metallic, Rückwand aus Mosaikfliesen, braunem Holzboden und Schrankfronten mit vertiefter Füllung in Minneapolis
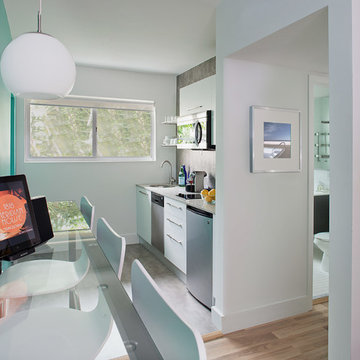
Einzeilige Moderne Küche mit flächenbündigen Schrankfronten, weißen Schränken und Küchenrückwand in Metallic in Miami

Clean and simple define this 1200 square foot Portage Bay floating home. After living on the water for 10 years, the owner was familiar with the area’s history and concerned with environmental issues. With that in mind, she worked with Architect Ryan Mankoski of Ninebark Studios and Dyna to create a functional dwelling that honored its surroundings. The original 19th century log float was maintained as the foundation for the new home and some of the historic logs were salvaged and custom milled to create the distinctive interior wood paneling. The atrium space celebrates light and water with open and connected kitchen, living and dining areas. The bedroom, office and bathroom have a more intimate feel, like a waterside retreat. The rooftop and water-level decks extend and maximize the main living space. The materials for the home’s exterior include a mixture of structural steel and glass, and salvaged cedar blended with Cor ten steel panels. Locally milled reclaimed untreated cedar creates an environmentally sound rain and privacy screen.
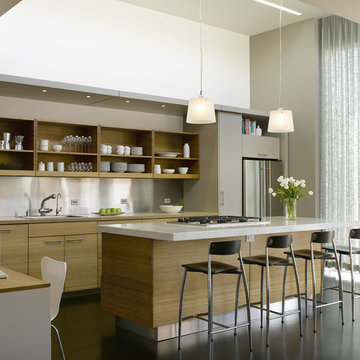
View of kitchen with soffit along back wall.
Photographed by Ken Gutmaker
Einzeilige, Offene, Mittelgroße Moderne Küche mit offenen Schränken, hellen Holzschränken, Küchenrückwand in Metallic, Küchengeräten aus Edelstahl, Marmor-Arbeitsplatte, dunklem Holzboden, Kücheninsel und Einbauwaschbecken in San Francisco
Einzeilige, Offene, Mittelgroße Moderne Küche mit offenen Schränken, hellen Holzschränken, Küchenrückwand in Metallic, Küchengeräten aus Edelstahl, Marmor-Arbeitsplatte, dunklem Holzboden, Kücheninsel und Einbauwaschbecken in San Francisco

Einzeilige, Große Klassische Wohnküche ohne Insel mit Unterbauwaschbecken, flächenbündigen Schrankfronten, dunklen Holzschränken, Quarzit-Arbeitsplatte, Küchenrückwand in Metallic, Rückwand aus Metallfliesen, Küchengeräten aus Edelstahl, Laminat, braunem Boden, weißer Arbeitsplatte und gewölbter Decke in Philadelphia

Les meubles d'origine en chêne massif ont été conservés et repeints en noir mat. L’îlot central a été chiné et repeint en noir mat, une planche recouverte de carrelage façon carreaux de ciment sert de plan de travail supplémentaire et de table pour le petit déjeuner. Crédence en feuille de pierre et sol en vinyle gris façon béton ciré. La cuisine est séparée du salon par une verrière en métal noir.
Photo : Séverine Richard (Meero)
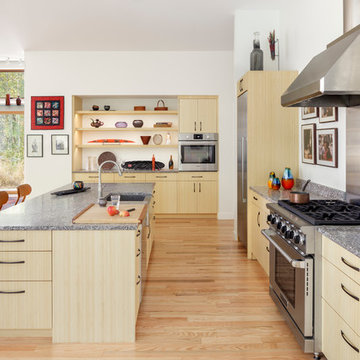
Irvin Serrano
Offene, Einzeilige, Große Moderne Küche mit Landhausspüle, flächenbündigen Schrankfronten, hellen Holzschränken, Quarzwerkstein-Arbeitsplatte, Küchenrückwand in Metallic, Rückwand aus Metallfliesen, Küchengeräten aus Edelstahl, hellem Holzboden, Kücheninsel und beigem Boden in Portland Maine
Offene, Einzeilige, Große Moderne Küche mit Landhausspüle, flächenbündigen Schrankfronten, hellen Holzschränken, Quarzwerkstein-Arbeitsplatte, Küchenrückwand in Metallic, Rückwand aus Metallfliesen, Küchengeräten aus Edelstahl, hellem Holzboden, Kücheninsel und beigem Boden in Portland Maine
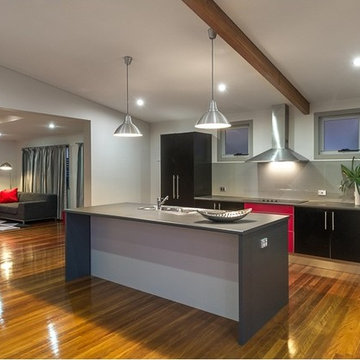
Einzeilige, Mittelgroße Moderne Wohnküche mit Schrankfronten mit vertiefter Füllung, schwarzen Schränken, Laminat-Arbeitsplatte, Küchenrückwand in Metallic, Glasrückwand, Küchengeräten aus Edelstahl, braunem Holzboden und Kücheninsel in Brisbane
Einzeilige Küchen mit Küchenrückwand in Metallic Ideen und Design
1