Einzeilige Küchen mit Rückwand aus Holz Ideen und Design
Suche verfeinern:
Budget
Sortieren nach:Heute beliebt
1 – 20 von 1.902 Fotos
1 von 3

Les propriétaires ont fait l’acquisition de ce bien pour loger leur fille, jeune étudiante en Médecine. Dans cet appartement de 32m², les murs et les sols n’étaient pas droits, l’immeuble d’en face obstruait la lumière et l’agencement global du logement laissait à désirer. Il a donc été nécessaire de tout remettre à niveau, de repenser complètement les volumes et d’optimiser au maximum les espaces tout en apportant luminosité et modernité, pour lui permettre s’y sentir bien pour recevoir sa famille et ses amis et de travailler en toute sérénité.
Dès l’entrée, le regard est instantanément attiré par les superbes menuiseries courbées qui habillent la pièce à vivre. La peinture « Vert Galane » des murs de l’entrée font écho au « Vert Palatino » des niches de la bibliothèque.
Dans le renfoncement gauche de cette petite entrée feutrée, se trouve une salle d’eau compacte pensée dans un esprit fonctionnel et coloré. On aime son atmosphère provençale apportée par le carrelage et la faïence effet zellige, couleur terre cuite.
Le séjour épuré et légèrement coloré a été optimisé pour accueillir famille et amis. Les bibliothèques encastrées et courbées ont été réalisées sur mesure par notre menuisier et permettent d’ajouter du rangement tout en apportant une touche graphique et résolument chaleureuse. Notre architecte a également opté pour une cuisine IKEA linéaire et fonctionnelle, pour gagner en surface. Le plan de travail en bouleau, pensé tel une niche a lui aussi été réalisé sur mesure et fait écho au mobilier de la pièce de vie.
Enfin dans la chambre à coucher, l’impressionnant travail de menuiseries se poursuit. L’agencement de l’espace a été pensé dans les moindres détails : tête de lit, dressing, niches avec étagères et même coin bureau ; tout y est !

Offene, Einzeilige, Kleine Moderne Küche in grau-weiß ohne Insel mit Einbauwaschbecken, Schrankfronten mit vertiefter Füllung, grauen Schränken, Quarzwerkstein-Arbeitsplatte, Küchenrückwand in Beige, Rückwand aus Holz, Elektrogeräten mit Frontblende, hellem Holzboden, beigem Boden, grauer Arbeitsplatte und eingelassener Decke in Barcelona

Gartenhaus an der Tabaksmühle
Kleine, Offene, Einzeilige Moderne Küche ohne Insel mit offenen Schränken, hellbraunen Holzschränken, Arbeitsplatte aus Holz, Küchenrückwand in Beige, Rückwand aus Holz, schwarzen Elektrogeräten, hellem Holzboden, beigem Boden, beiger Arbeitsplatte und Holzdecke in Frankfurt am Main
Kleine, Offene, Einzeilige Moderne Küche ohne Insel mit offenen Schränken, hellbraunen Holzschränken, Arbeitsplatte aus Holz, Küchenrückwand in Beige, Rückwand aus Holz, schwarzen Elektrogeräten, hellem Holzboden, beigem Boden, beiger Arbeitsplatte und Holzdecke in Frankfurt am Main

Vista verso la cucina. Sulla sinistra si vede la parete semitrasparente in policarbonato e rovere.
Offene, Einzeilige, Kleine Nordische Küche mit Einbauwaschbecken, flächenbündigen Schrankfronten, weißen Schränken, Arbeitsplatte aus Holz, Küchenrückwand in Grün, Rückwand aus Holz, Küchengeräten aus Edelstahl, hellem Holzboden, braunem Boden und brauner Arbeitsplatte in Mailand
Offene, Einzeilige, Kleine Nordische Küche mit Einbauwaschbecken, flächenbündigen Schrankfronten, weißen Schränken, Arbeitsplatte aus Holz, Küchenrückwand in Grün, Rückwand aus Holz, Küchengeräten aus Edelstahl, hellem Holzboden, braunem Boden und brauner Arbeitsplatte in Mailand

Модель Echo.
Корпус - ЛДСП 18 мм влагостойкая P5 E1, декор вулканический серый.
Фасады - эмалированные, основа МДФ 19 мм, лак глубоко матовый, тон RAL 7016.
Столешница - массив ореха 50 мм, покрытие маслом.
Фартук - шпон ореха, покрытие маслом.
Барная стойка - МДФ с обшивкой пластиком Arpa 0509.
Диодная подсветка рабочей зоны.
Механизмы открывания ручка-профиль.
Механизмы закрывания Blum Blumotion.
Ящики Blum Legrabox - 2 группы.
Бутылочница.
Сушилка для посуды.
Мусорная система.
Лоток для приборов.
Встраиваемые розетки для малой бытовой техники в столешнице gls.
Смеситель Blanco FL-06 florentina.
Мойка Metra 6 S Compact blanco.
Стоимость проекта - 754 тыс.руб. без учёта бытовой техники.

Mittelgroße, Offene, Einzeilige Moderne Küche ohne Insel mit weißen Schränken, Arbeitsplatte aus Holz, grauem Boden, Waschbecken, offenen Schränken, Küchenrückwand in Braun, Rückwand aus Holz und brauner Arbeitsplatte in Montpellier

Einzeilige, Kleine Klassische Küche ohne Insel mit Vorratsschrank, Unterbauwaschbecken, Schrankfronten im Shaker-Stil, weißen Schränken, Granit-Arbeitsplatte, Küchenrückwand in Weiß, Rückwand aus Holz, Küchengeräten aus Edelstahl, braunem Holzboden, braunem Boden, brauner Arbeitsplatte und freigelegten Dachbalken in Austin
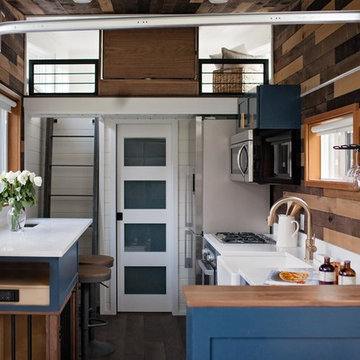
Einzeilige Moderne Wohnküche mit Landhausspüle, Schrankfronten im Shaker-Stil, blauen Schränken, Küchenrückwand in Braun, Rückwand aus Holz, Küchengeräten aus Edelstahl, dunklem Holzboden, braunem Boden und weißer Arbeitsplatte in Portland
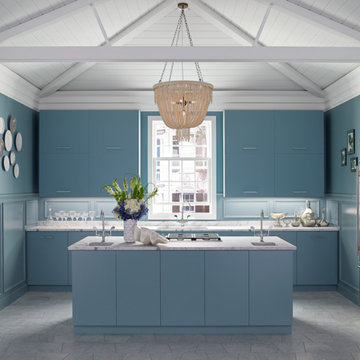
Einzeilige, Mittelgroße Moderne Küche mit Unterbauwaschbecken, flächenbündigen Schrankfronten, blauen Schränken, Marmor-Arbeitsplatte, Küchengeräten aus Edelstahl, Kücheninsel, grauem Boden, Küchenrückwand in Blau, Rückwand aus Holz und Marmorboden in Houston
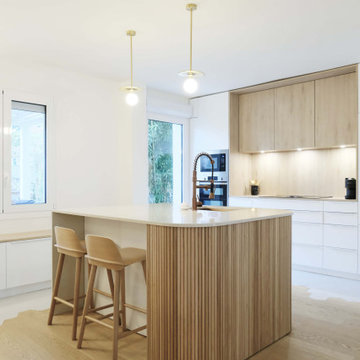
Rénovation complète d'une maison de 200m2
Offene, Einzeilige, Mittelgroße Moderne Küche mit Unterbauwaschbecken, Rückwand aus Holz, Küchengeräten aus Edelstahl, Kücheninsel und beiger Arbeitsplatte in Paris
Offene, Einzeilige, Mittelgroße Moderne Küche mit Unterbauwaschbecken, Rückwand aus Holz, Küchengeräten aus Edelstahl, Kücheninsel und beiger Arbeitsplatte in Paris

Casa prefabricada de madera con revestimiento de paneles de derivados de madera. Accesos de metaquilato translucido.
Offene, Einzeilige, Mittelgroße Nordische Küche mit Einbauwaschbecken, flächenbündigen Schrankfronten, weißen Schränken, Marmor-Arbeitsplatte, Rückwand aus Holz, Elektrogeräten mit Frontblende, dunklem Holzboden, Kücheninsel, weißer Arbeitsplatte und freigelegten Dachbalken in Barcelona
Offene, Einzeilige, Mittelgroße Nordische Küche mit Einbauwaschbecken, flächenbündigen Schrankfronten, weißen Schränken, Marmor-Arbeitsplatte, Rückwand aus Holz, Elektrogeräten mit Frontblende, dunklem Holzboden, Kücheninsel, weißer Arbeitsplatte und freigelegten Dachbalken in Barcelona

Einzeilige, Mittelgroße Moderne Wohnküche ohne Insel mit Einbauwaschbecken, flächenbündigen Schrankfronten, grauen Schränken, Arbeitsplatte aus Holz, Küchenrückwand in Braun, Rückwand aus Holz, braunem Holzboden und braunem Boden in Mailand
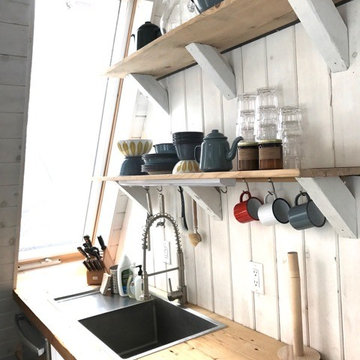
Offene, Einzeilige, Kleine Landhaus Küche ohne Insel mit Küchengeräten aus Edelstahl, Einbauwaschbecken, Lamellenschränken, weißen Schränken, Arbeitsplatte aus Holz, Küchenrückwand in Weiß und Rückwand aus Holz in New York

We added this pantry cabinet in a small nook off the kitchen. The lower cabinet doors have a wire mesh insert. Dutch doors lead to the backyard.
Große, Einzeilige Mediterrane Küche mit weißen Schränken, Marmor-Arbeitsplatte, Küchenrückwand in Weiß, Rückwand aus Holz, Terrakottaboden, Vorratsschrank, orangem Boden und Schrankfronten im Shaker-Stil in Los Angeles
Große, Einzeilige Mediterrane Küche mit weißen Schränken, Marmor-Arbeitsplatte, Küchenrückwand in Weiß, Rückwand aus Holz, Terrakottaboden, Vorratsschrank, orangem Boden und Schrankfronten im Shaker-Stil in Los Angeles
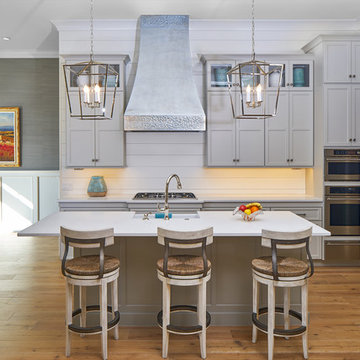
Another view of this great looking gray and white kitchen. Love the clean functional lines and how soothing the gray and white decor is with the wide plank hardwood flooring.

Our client chose platinum blue matt and oak effect cashmere grey doors to help create a bright airy space. Clever storage solutions were key to this design, as we tried to come up with many storage options to help with the family's needs. The long, island is a bold statement within the room, as the two separate islands are connected by a simple, solid wood worktop, making the design unique. The mix-match of colours and materials work really well within the space and really show off the clients personality.
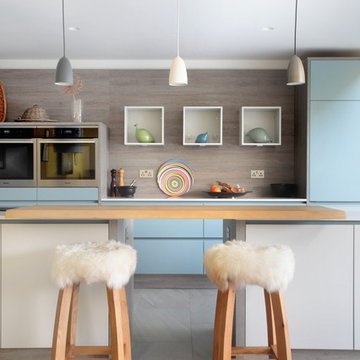
Our client chose platinum blue matt and oak effect cashmere grey doors to help create a bright airy space. Clever storage solutions were key to this design, as we tried to come up with many storage options to help with the family's needs. The long, island is a bold statement within the room, as the two separate islands are connected by a simple, solid wood worktop, making the design unique. The mix-match of colours and materials work really well within the space and really show off the clients personality.

Der maßangefertige Mittelblock mit Sockelbelechtung ist Rückseitig als Küche ausgeführt. Der Patient darf sich hier mit Kaffe und Tee, Wasser etc selbst bedienen.
Links erstreckt sich dann die Wartelounge

LongViews Studio
Einzeilige, Kleine Moderne Küche ohne Insel mit Doppelwaschbecken, offenen Schränken, Schränken im Used-Look, Zink-Arbeitsplatte, Küchenrückwand in Weiß, Rückwand aus Holz, Betonboden und grauem Boden in Sonstige
Einzeilige, Kleine Moderne Küche ohne Insel mit Doppelwaschbecken, offenen Schränken, Schränken im Used-Look, Zink-Arbeitsplatte, Küchenrückwand in Weiß, Rückwand aus Holz, Betonboden und grauem Boden in Sonstige
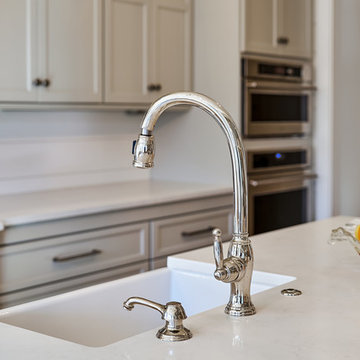
Close up view of the kitchen island, farmhouse sink and white granite countertop. The single handle faucet is flanked by a soap dispenser and a button for the garbage disposal. This kitchen radiates cleanliness and efficiency.
Einzeilige Küchen mit Rückwand aus Holz Ideen und Design
1