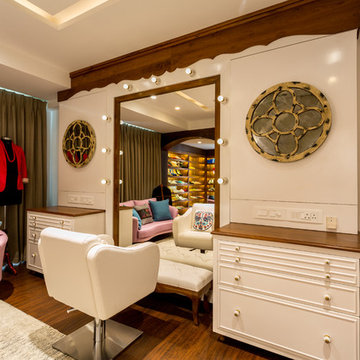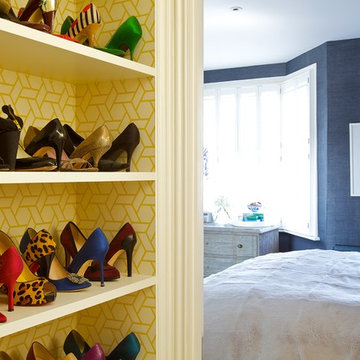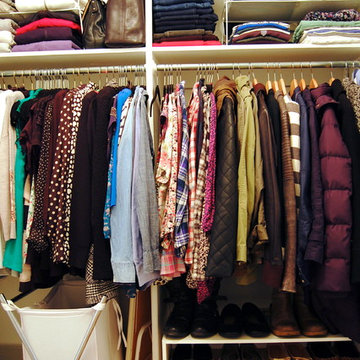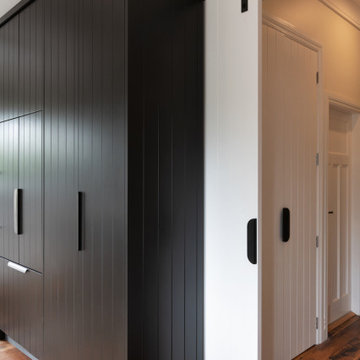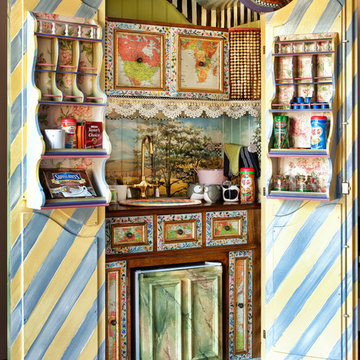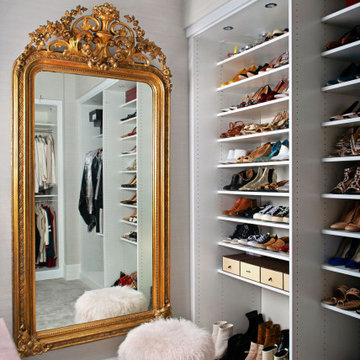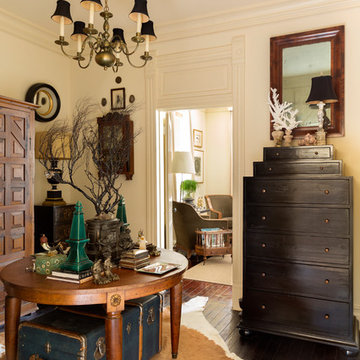Eklektische Ankleidezimmer Ideen und Design
Sortieren nach:Heute beliebt
41 – 60 von 2.614 Fotos
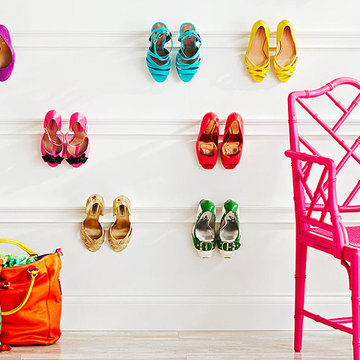
Get your heals off the floor and on display with some simple moulding.
Stilmix Ankleidezimmer in Charlotte
Stilmix Ankleidezimmer in Charlotte
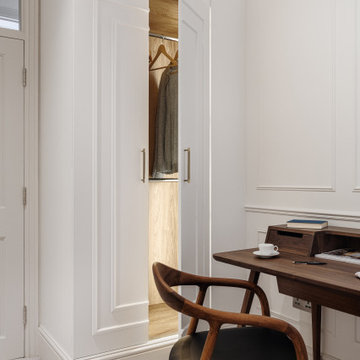
Transforming a small and dimly lit room into a multi-functional space that serves as a wardrobe, office, and guest bedroom requires thoughtful design choices to maximize light and create an inviting atmosphere. Here’s how the combination of white colours, mirrors, light furniture, and strategic lighting achieves this effect:
Utilizing White Colors and Mirrors
White Colors: Painting the walls and perhaps even the ceiling in white immediately brightens the space by reflecting both natural and artificial light. White surfaces act as a canvas, making the room feel more open and spacious.
Mirrors: Strategically placing mirrors can significantly enhance the room's brightness and sense of space. Mirrors reflect light around the room, making it feel larger and more open. Positioning a mirror opposite a window can maximize the reflection of natural light, while placing them near a light source can brighten up dark corners.
Incorporating Transparent Furniture
Heai’s Desk and Chair: Choosing delicate furniture, like Heai's desk and chair, contributes to a lighter feel in the room. Transparent furniture has a minimal visual footprint, making the space appear less cluttered and more open. This is particularly effective in small spaces where every square inch counts.
Adding Color and Warm Light
Sunflower Yellow Sofa: Introducing a piece of furniture in sunflower yellow provides a vibrant yet cosy focal point in the room. The cheerful colour can make the space feel more welcoming and lively, offsetting the lack of natural light.
Warm Light from Wes Elm: Lighting is crucial in transforming the atmosphere of a room. Warm light creates a cosy and inviting ambience, essential for a multi-functional space that serves as an office and guest bedroom. A light fixture from Wes Elm, known for its stylish and warm lighting solutions, can illuminate the room with a soft glow, enhancing the overall warmth and airiness.
The Overall Effect
The combination of these elements transforms a small, dark room into a bright, airy, and functional space. White colours and mirrors effectively increase light and the perception of space, while transparent furniture minimizes visual clutter. The sunflower yellow sofa and warm lighting introduce warmth and vibrancy, making the room welcoming for work, relaxation, and sleep. This thoughtful approach ensures the room serves its multi-functional purpose while maintaining a light, airy atmosphere.
Finden Sie den richtigen Experten für Ihr Projekt
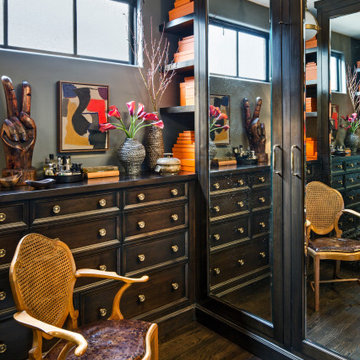
Stilmix Ankleidezimmer mit Schrankfronten mit vertiefter Füllung, dunklen Holzschränken, dunklem Holzboden und braunem Boden in Los Angeles
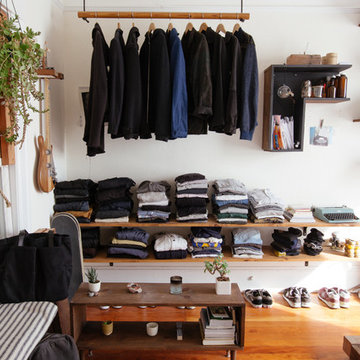
Photo: Nanette Wong © 2014 Houzz
Kleines Stilmix Ankleidezimmer mit offenen Schränken und braunem Holzboden in San Francisco
Kleines Stilmix Ankleidezimmer mit offenen Schränken und braunem Holzboden in San Francisco
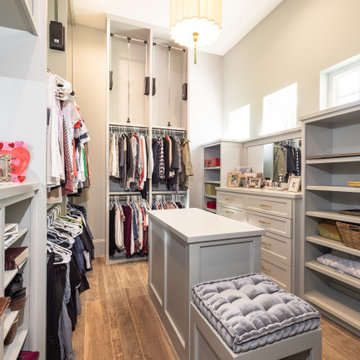
Großer Stilmix Begehbarer Kleiderschrank mit Schrankfronten mit vertiefter Füllung, grauen Schränken, dunklem Holzboden und braunem Boden in Houston
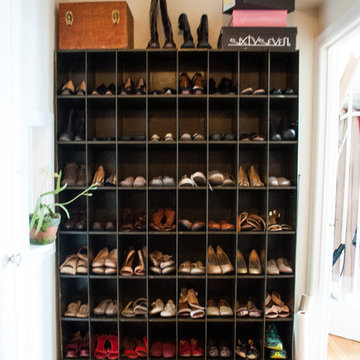
Think outside the box when you can...It will add interest and be a conversation starter to boot. I scored this amazing organizer on CL for $40!
Kleines Stilmix Ankleidezimmer in Los Angeles
Kleines Stilmix Ankleidezimmer in Los Angeles
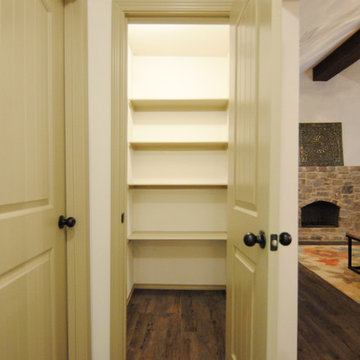
Hall storage closet.
Mittelgroßer, Neutraler Eklektischer Begehbarer Kleiderschrank mit beigen Schränken und Vinylboden in Austin
Mittelgroßer, Neutraler Eklektischer Begehbarer Kleiderschrank mit beigen Schränken und Vinylboden in Austin
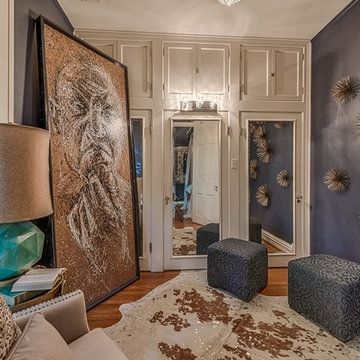
Großes Eklektisches Ankleidezimmer mit Ankleidebereich, Schrankfronten im Shaker-Stil, weißen Schränken und braunem Holzboden in St. Louis
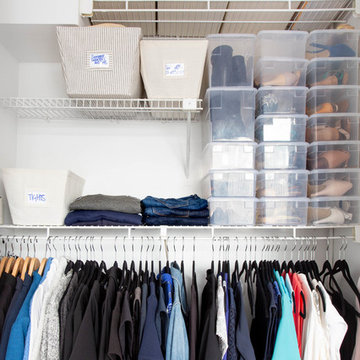
EIngebautes, Mittelgroßes, Neutrales Stilmix Ankleidezimmer mit hellem Holzboden und beigem Boden in New York
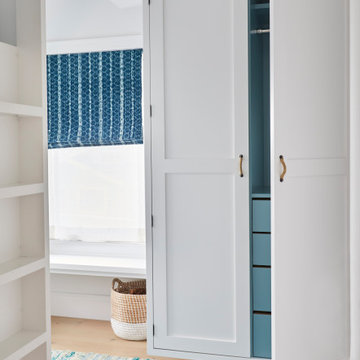
design by Jessica Gething Design
built by R2Q Construction
photos by Genevieve Garruppo
Eklektisches Ankleidezimmer mit blauen Schränken in New York
Eklektisches Ankleidezimmer mit blauen Schränken in New York
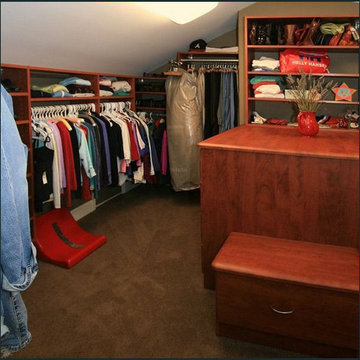
Wife's side of new closet with 2x the hanging and storage capability. Custom back-to-back drawers provide easy access to underwear. Custom storage bench gives a place to sit, plus a hamper for laundry.
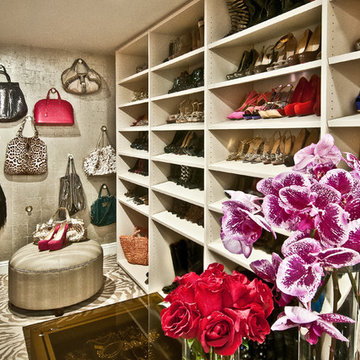
Interiors by SFA Design
Photography by Cristopher Nolasco
Eklektisches Ankleidezimmer in Los Angeles
Eklektisches Ankleidezimmer in Los Angeles
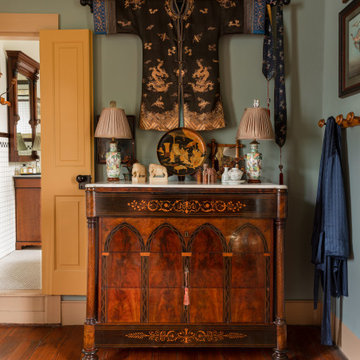
It’s about a shoemaker sometimes having no shoes. One day our own interior designer, Nathan Drewes, took a hard look at the guest suite in the dependency of his hundred-sixty-year-old house. What he saw made him aesthetically tank. While there may have been a few pieces of beloved family furniture, everything else looked dowdy, dusty, even drab. Tout suite he went right to the cobbler’s bench to reimagine the rooms.
Clearly a few random patches weren’t going to be enough. The space needed total transformation. He realized a slick minimalist look would never work in those old rooms or make sense with the rest of the house. To be honest, it really didn’t reflect his taste anyway. Nathan happened to have a budding neo-classical collection, begun while still in college. For some time he had been itching to reassemble it in an appropriate setting. Despite being a millennial, his instincts led him to evoke a reverie of a luxury-loving 19th century New Orleans gentleman. Inspired by strong palettes of the past and textured interiors, he salvaged curtains and carpets from a former apartment in Lyon, found a local artisan to frame a batch of early 19th century engravings, selected rich feeling fabrics, and splurged on interesting lighting.
The results are anything but drab. With rooms that conjure a shaded feeling against the intrusive tropic sun, the effect is dense with polished woods, lush with fabrics. One is enveloped in shadows and dreams.
Photography by Sara Essex Bradley
Eklektische Ankleidezimmer Ideen und Design
3
