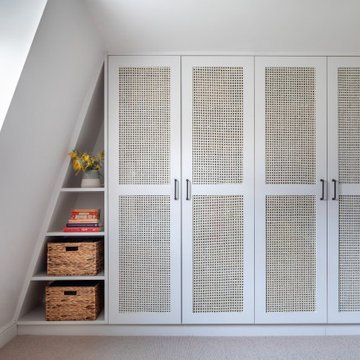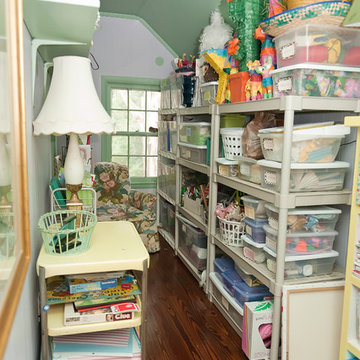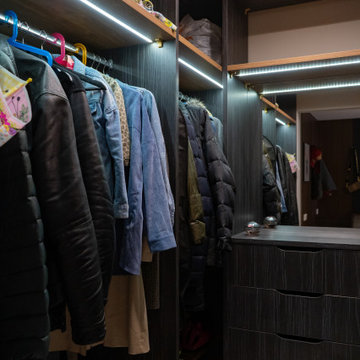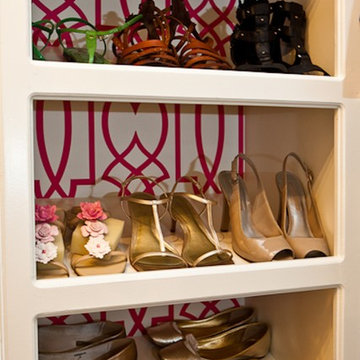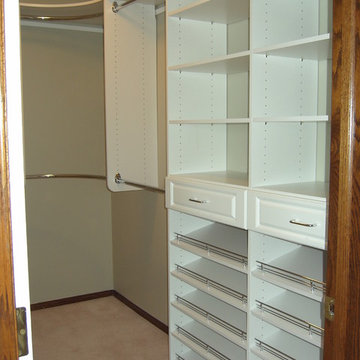Eklektische Ankleidezimmer Ideen und Design
Suche verfeinern:
Budget
Sortieren nach:Heute beliebt
121 – 140 von 2.615 Fotos
1 von 2
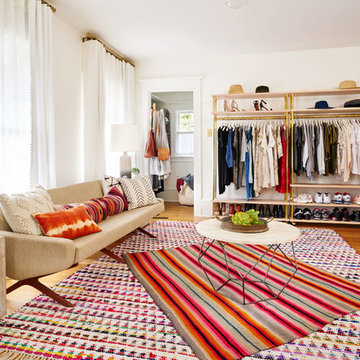
Photography by Blackstone Studios
Designed and Decorated by Lord Design
Restoration by Arciform
This former bedroom became a spectacular dressing room with custom open cloths racks and ample room to lounge while deciding what to wear.
Finden Sie den richtigen Experten für Ihr Projekt
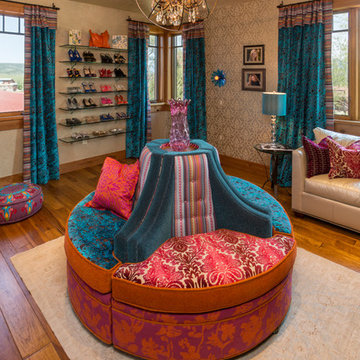
Tim Murphy Photography
Großes Stilmix Ankleidezimmer mit Ankleidebereich, braunem Holzboden, offenen Schränken und braunem Boden in Denver
Großes Stilmix Ankleidezimmer mit Ankleidebereich, braunem Holzboden, offenen Schränken und braunem Boden in Denver
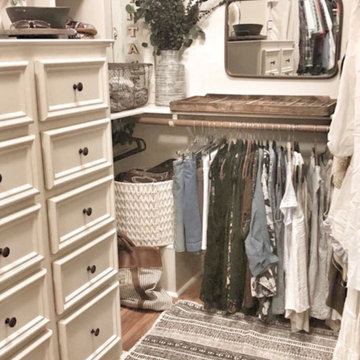
Reorganized the small walk in closet to make it FUN and easy to decide what to wear that day. Fashion should be your best friend, so we wanted to make sure that you feel "good and ready to face the day"!
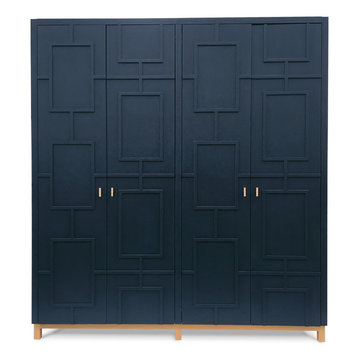
We were initially contacted by our clients to design and make a large fitted wardrobe, however after several discussions we realised that a free standing wardrobe would work better for their needs. We created the large freestanding wardrobe with four patterned doors in relief and titled it Relish. It has now been added to our range of freestanding furniture and available through Andrew Carpenter Design.
The inside of the wardrobe has rails shelves and four drawers that all fitted on concealed soft close runners. At 7 cm deep the top drawer is shallower than the others and can be used for jewellery and small items of clothing, whilst the three deeper drawers are a generous 14.5 cm deep.
The interior of the freestanding wardrobe is made from Finnish birch plywood with a solid oak frame underneath all finished in a hard wearing white oil to lighten the timber tone.
The exterior is hand brushed in deep blue.
Width 200 cm, depth: 58 cm, height: 222 cm.
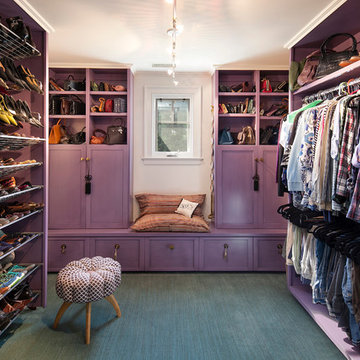
Jim Bartsch
Großes Eklektisches Ankleidezimmer mit Ankleidebereich, offenen Schränken und Teppichboden in Santa Barbara
Großes Eklektisches Ankleidezimmer mit Ankleidebereich, offenen Schränken und Teppichboden in Santa Barbara
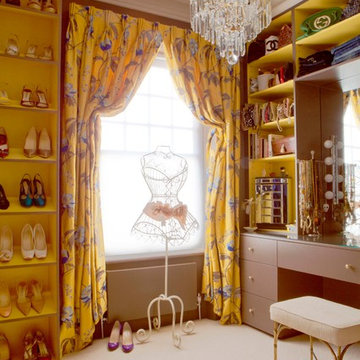
emma lewis
Stilmix Ankleidezimmer mit Ankleidebereich, offenen Schränken und Teppichboden in London
Stilmix Ankleidezimmer mit Ankleidebereich, offenen Schränken und Teppichboden in London
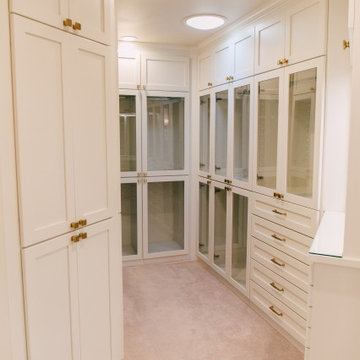
New master closet reconfigured and redesigned and built with custom cabinets.
Kleiner Stilmix Begehbarer Kleiderschrank mit Glasfronten, weißen Schränken, Teppichboden und beigem Boden in Seattle
Kleiner Stilmix Begehbarer Kleiderschrank mit Glasfronten, weißen Schränken, Teppichboden und beigem Boden in Seattle
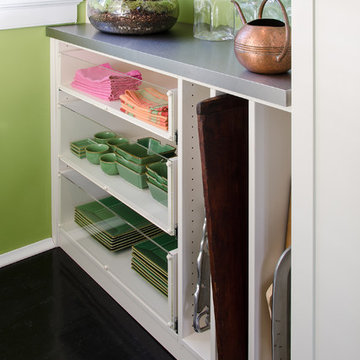
John Magor Photography. The Closet Factory designed the practical storage for the Butler's Pantry. The key details are the full height storage cabinet, the lucite drawer fronts and the stainless steel laminate countertop. This storage area provides the perfect spot to stage for a party or get ready for a weeknight dinner.
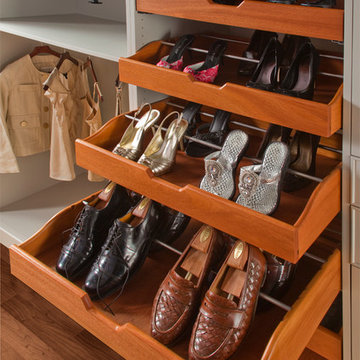
Bergen County, NJ - Cabinet Storage Ideas Designed by The Hammer & Nail Inc.
http://thehammerandnail.com
#BartLidsky #HNdesigns #KitchenDesign #KitchenStorage
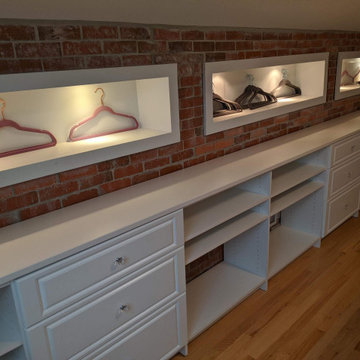
Awesome boutique-style master closet. Brick accent wall
Großer, Neutraler Eklektischer Begehbarer Kleiderschrank mit Kassettenfronten, weißen Schränken und braunem Holzboden in New York
Großer, Neutraler Eklektischer Begehbarer Kleiderschrank mit Kassettenfronten, weißen Schränken und braunem Holzboden in New York
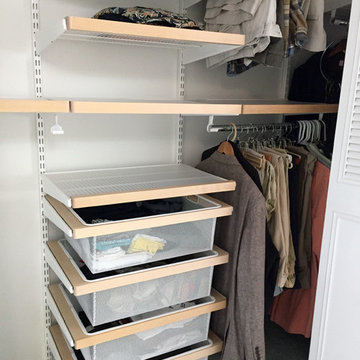
This master bedroom closet provided hang space as well as drawers and shelves to maximize organization.
EIngebautes, Kleines, Neutrales Stilmix Ankleidezimmer in Tampa
EIngebautes, Kleines, Neutrales Stilmix Ankleidezimmer in Tampa
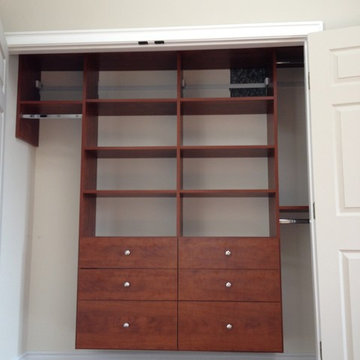
Custom storage solution designed and implemented by Gotham Custom Closets
Stilmix Ankleidezimmer in New York
Stilmix Ankleidezimmer in New York
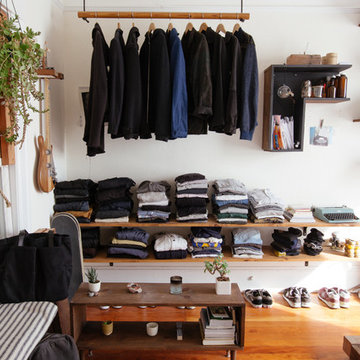
Photo: Nanette Wong © 2014 Houzz
Kleines Stilmix Ankleidezimmer mit offenen Schränken und braunem Holzboden in San Francisco
Kleines Stilmix Ankleidezimmer mit offenen Schränken und braunem Holzboden in San Francisco
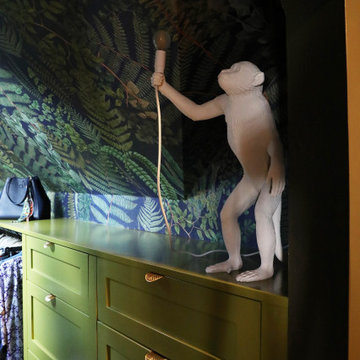
Kleines Eklektisches Ankleidezimmer mit Einbauschrank, Schrankfronten im Shaker-Stil, grünen Schränken, braunem Holzboden, grünem Boden und gewölbter Decke in Boston
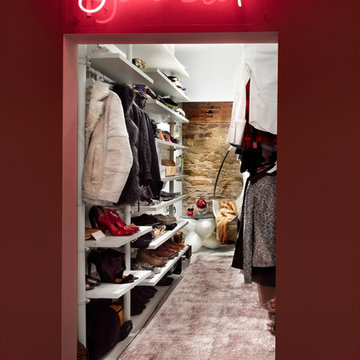
lisa petrole
Neutraler Eklektischer Begehbarer Kleiderschrank mit offenen Schränken, weißen Schränken und dunklem Holzboden in Toronto
Neutraler Eklektischer Begehbarer Kleiderschrank mit offenen Schränken, weißen Schränken und dunklem Holzboden in Toronto
Eklektische Ankleidezimmer Ideen und Design
7
