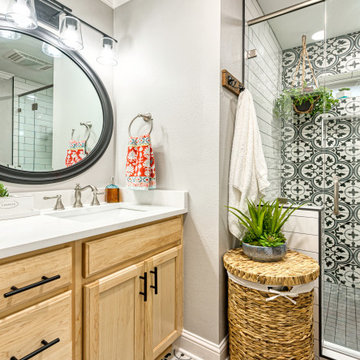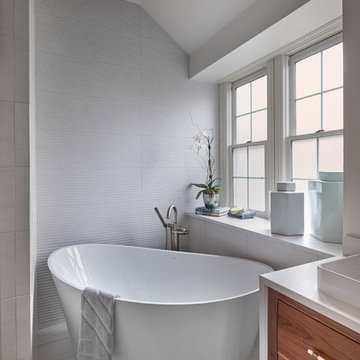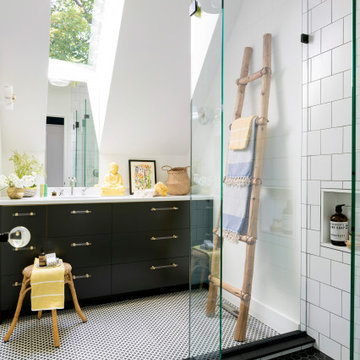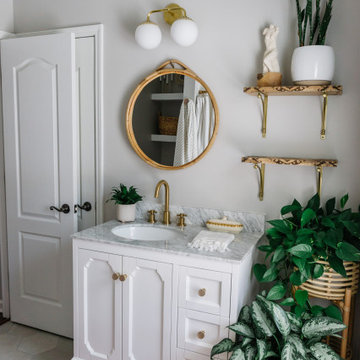Eklektische Badezimmer mit weißer Waschtischplatte Ideen und Design
Suche verfeinern:
Budget
Sortieren nach:Heute beliebt
1 – 20 von 2.555 Fotos
1 von 3

The newly remodeled hall bath was made more spacious with the addition of a wall-hung toilet. The soffit at the tub was removed, making the space more open and bright. The bold black and white tile and fixtures paired with the green walls matched the homeowners' personality and style.

AFTER:
Modern bohemian bathroom with cement hex tiles and a carved wood vanity!
Großes Stilmix Badezimmer En Suite mit hellbraunen Holzschränken, Badewanne in Nische, Duschnische, grauer Wandfarbe, Zementfliesen für Boden, Quarzwerkstein-Waschtisch, türkisem Boden, weißer Waschtischplatte, Doppelwaschbecken und freistehendem Waschtisch in New York
Großes Stilmix Badezimmer En Suite mit hellbraunen Holzschränken, Badewanne in Nische, Duschnische, grauer Wandfarbe, Zementfliesen für Boden, Quarzwerkstein-Waschtisch, türkisem Boden, weißer Waschtischplatte, Doppelwaschbecken und freistehendem Waschtisch in New York

Kleines Stilmix Kinderbad mit weißen Schränken, Einbaubadewanne, Duschbadewanne, Wandtoilette, grünen Fliesen, Keramikfliesen, grüner Wandfarbe, Keramikboden, Quarzit-Waschtisch, grauem Boden, Falttür-Duschabtrennung, weißer Waschtischplatte, Einzelwaschbecken und freistehendem Waschtisch in Cornwall

Download our free ebook, Creating the Ideal Kitchen. DOWNLOAD NOW
Our clients were in the market for an upgrade from builder grade in their Glen Ellyn bathroom! They came to us requesting a more spa like experience and a designer’s eye to create a more refined space.
A large steam shower, bench and rain head replaced a dated corner bathtub. In addition, we added heated floors for those cool Chicago months and several storage niches and built-in cabinets to keep extra towels and toiletries out of sight. The use of circles in the tile, cabinetry and new window in the shower give this primary bath the character it was lacking, while lowering and modifying the unevenly vaulted ceiling created symmetry in the space. The end result is a large luxurious spa shower, more storage space and improvements to the overall comfort of the room. A nice upgrade from the existing builder grade space!
Photography by @margaretrajic
Photo stylist @brandidevers
Do you have an older home that has great bones but needs an upgrade? Contact us here to see how we can help!

Master bath design with free standing blue vanity, quartz counter, round mirrors with lights on each side, waterfall tile design connecting shower wall to bathroom floor.

Kleines Eklektisches Duschbad mit Schrankfronten im Shaker-Stil, hellbraunen Holzschränken, Badewanne in Nische, Duschbadewanne, Wandtoilette mit Spülkasten, grünen Fliesen, Porzellanfliesen, weißer Wandfarbe, Porzellan-Bodenfliesen, Unterbauwaschbecken, Mineralwerkstoff-Waschtisch, grauem Boden, Duschvorhang-Duschabtrennung, weißer Waschtischplatte, Einzelwaschbecken und freistehendem Waschtisch in San Francisco

A soaking tub/shower combo with handheld 3-way spray function is practical and functional in this European inspired master bath.
Mittelgroßes Stilmix Badezimmer En Suite mit weißen Schränken, Badewanne in Nische, Duschbadewanne, Wandtoilette mit Spülkasten, Keramikboden, Unterbauwaschbecken, Mineralwerkstoff-Waschtisch, rotem Boden, Duschvorhang-Duschabtrennung, weißer Waschtischplatte, Wandnische, Doppelwaschbecken und eingebautem Waschtisch in Bridgeport
Mittelgroßes Stilmix Badezimmer En Suite mit weißen Schränken, Badewanne in Nische, Duschbadewanne, Wandtoilette mit Spülkasten, Keramikboden, Unterbauwaschbecken, Mineralwerkstoff-Waschtisch, rotem Boden, Duschvorhang-Duschabtrennung, weißer Waschtischplatte, Wandnische, Doppelwaschbecken und eingebautem Waschtisch in Bridgeport

Stilmix Badezimmer mit Schrankfronten im Shaker-Stil, hellbraunen Holzschränken, brauner Wandfarbe, Unterbauwaschbecken, grauem Boden, weißer Waschtischplatte, Einzelwaschbecken, freistehendem Waschtisch und Tapetenwänden in Miami

Master bath featuring dual sinks and a large walk-in shower
Kleines Eklektisches Badezimmer En Suite mit Schrankfronten im Shaker-Stil, blauen Schränken, offener Dusche, Toilette mit Aufsatzspülkasten, grauen Fliesen, Porzellanfliesen, grauer Wandfarbe, Mosaik-Bodenfliesen, Unterbauwaschbecken, Quarzwerkstein-Waschtisch, grauem Boden, offener Dusche, weißer Waschtischplatte, Duschbank, Doppelwaschbecken und eingebautem Waschtisch in Houston
Kleines Eklektisches Badezimmer En Suite mit Schrankfronten im Shaker-Stil, blauen Schränken, offener Dusche, Toilette mit Aufsatzspülkasten, grauen Fliesen, Porzellanfliesen, grauer Wandfarbe, Mosaik-Bodenfliesen, Unterbauwaschbecken, Quarzwerkstein-Waschtisch, grauem Boden, offener Dusche, weißer Waschtischplatte, Duschbank, Doppelwaschbecken und eingebautem Waschtisch in Houston

This homeowner loved her home, loved the location, but it needed updating and a more efficient use of the condensed space she had for her master bedroom/bath.
She was desirous of a spa-like master suite that not only used all spaces efficiently but was a tranquil escape to enjoy.
Her master bathroom was small, dated and inefficient with a corner shower and she used a couple small areas for storage but needed a more formal master closet and designated space for her shoes. Additionally, we were working with severely sloped ceilings in this space, which required us to be creative in utilizing the space for a hallway as well as prized shoe storage while stealing space from the bedroom. She also asked for a laundry room on this floor, which we were able to create using stackable units. Custom closet cabinetry allowed for closed storage and a fun light fixture complete the space. Her new master bathroom allowed for a large shower with fun tile and bench, custom cabinetry with transitional plumbing fixtures, and a sliding barn door for privacy.

What a dramatic transformation this was and a complete honor it was to be able to remodel this bathroom for such a fun, loving, inspiring family.
Kleines Stilmix Kinderbad mit Schrankfronten im Shaker-Stil, hellen Holzschränken, weißen Fliesen, Porzellanfliesen, grauer Wandfarbe, Porzellan-Bodenfliesen, Unterbauwaschbecken, Quarzit-Waschtisch, buntem Boden, Falttür-Duschabtrennung und weißer Waschtischplatte in Sonstige
Kleines Stilmix Kinderbad mit Schrankfronten im Shaker-Stil, hellen Holzschränken, weißen Fliesen, Porzellanfliesen, grauer Wandfarbe, Porzellan-Bodenfliesen, Unterbauwaschbecken, Quarzit-Waschtisch, buntem Boden, Falttür-Duschabtrennung und weißer Waschtischplatte in Sonstige

All the bathrooms were demolished and updated with new custom-design cabinetry, plumbing fixtures, tile, countertops and lighting. Our clients requested easy-to-maintain surfaces for the bathrooms.

Mittelgroßes Stilmix Kinderbad mit weißen Schränken, flächenbündigen Schrankfronten, Badewanne in Nische, Duschbadewanne, Wandtoilette mit Spülkasten, grauen Fliesen, farbigen Fliesen, weißen Fliesen, Porzellanfliesen, bunten Wänden, Unterbauwaschbecken, Mineralwerkstoff-Waschtisch, Mosaik-Bodenfliesen und weißer Waschtischplatte in Atlanta

Mittelgroßes Stilmix Badezimmer mit blauer Wandfarbe, grauem Boden, flächenbündigen Schrankfronten, hellen Holzschränken, weißen Fliesen, Keramikfliesen, Unterbauwaschbecken, Quarzwerkstein-Waschtisch, weißer Waschtischplatte, Einzelwaschbecken und freistehendem Waschtisch in San Diego

An eclectic primary bathroom remodel...
Walls -BM Decorators White OC-149,
Tile floor - Macaubas Azul Anticato 12x24 Brick stack, Grout Prism Steel Blue 645,
Shower Wall - Macaubas granite 2cm granite slab,
Macaubus Pearl Polished 12x24 Grout- Mapei Warm Grey,
Shower Floor - Macaubas Mosaic Hex Pearl Antico,
Behind Tub - Macaubas Deco,
Bath Trim - Macaubas 3x24 Bullnose Pearl Polished,
Waterfall Sink - Bianco Tesoro Polished 3cm,
Delta - Virage faucet and tub filler Luxe Gold

Eklektisches Badezimmer mit flächenbündigen Schrankfronten, hellbraunen Holzschränken, schwarzen Fliesen, schwarzer Wandfarbe, Trogwaschbecken, schwarzem Boden, weißer Waschtischplatte, Doppelwaschbecken und schwebendem Waschtisch in Toulouse

Interior Design: Lucy Interior Design | Builder: Detail Homes | Landscape Architecture: TOPO | Photography: Spacecrafting
Stilmix Badezimmer En Suite mit flächenbündigen Schrankfronten, Eckdusche, weißen Fliesen, weißer Wandfarbe, Porzellan-Bodenfliesen, Mineralwerkstoff-Waschtisch, weißem Boden, weißer Waschtischplatte, schwarzen Schränken, Metrofliesen und offener Dusche in Minneapolis
Stilmix Badezimmer En Suite mit flächenbündigen Schrankfronten, Eckdusche, weißen Fliesen, weißer Wandfarbe, Porzellan-Bodenfliesen, Mineralwerkstoff-Waschtisch, weißem Boden, weißer Waschtischplatte, schwarzen Schränken, Metrofliesen und offener Dusche in Minneapolis

Kleines Eklektisches Kinderbad mit weißen Schränken, Wandtoilette, Keramikfliesen, Keramikboden, Einzelwaschbecken, Einbaubadewanne, Duschbadewanne, grünen Fliesen, grüner Wandfarbe, Quarzit-Waschtisch, grauem Boden, Falttür-Duschabtrennung, weißer Waschtischplatte und freistehendem Waschtisch in Cornwall

Kleines Eklektisches Kinderbad mit verzierten Schränken, weißen Schränken, Badewanne in Nische, Duschbadewanne, Toilette mit Aufsatzspülkasten, weißen Fliesen, Keramikfliesen, grauer Wandfarbe, Porzellan-Bodenfliesen, Unterbauwaschbecken, Marmor-Waschbecken/Waschtisch, grauem Boden, Duschvorhang-Duschabtrennung, weißer Waschtischplatte, Einzelwaschbecken und freistehendem Waschtisch in Atlanta

The owners of this stately Adams Morgan rowhouse wanted to reconfigure rooms on the two upper levels and to create a better layout for the nursery, guest room and au pair bathroom on the second floor. Our crews fully gutted and reframed the floors and walls of the front rooms, taking the opportunity of open walls to increase energy-efficiency with spray foam insulation at exposed exterior walls.
On the second floor, our designer was able to create a new bath in what was the sitting area outside the rear bedroom. A door from the hallway opens to the new bedroom/bathroom suite – perfect for guests or an au pair. This bathroom is also in keeping with the crisp black and white theme. The black geometric floor tile has white grout and the classic white subway tile is used again in the shower. The white marble console vanity has a trough-style sink with two faucets. The gold used for the mirror and light fixtures add a touch of shine.
Eklektische Badezimmer mit weißer Waschtischplatte Ideen und Design
1