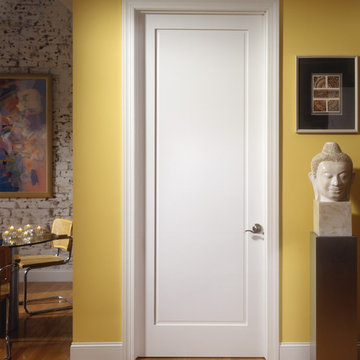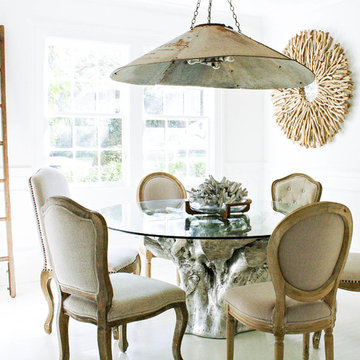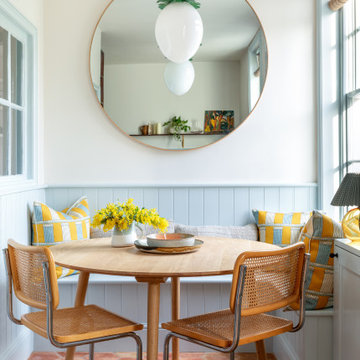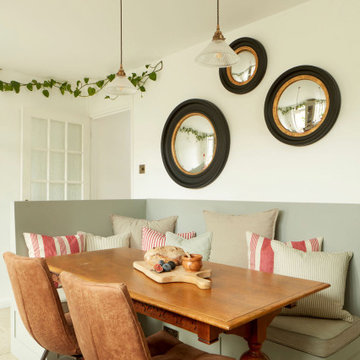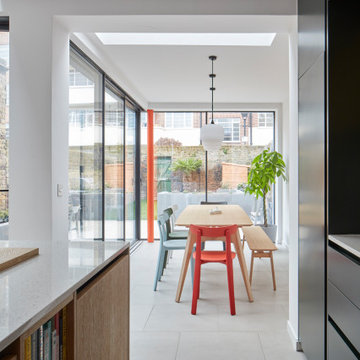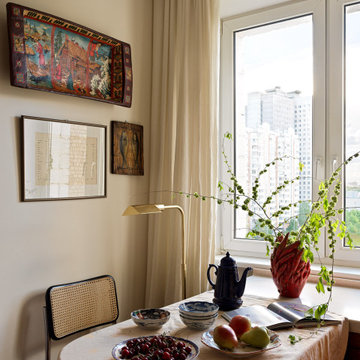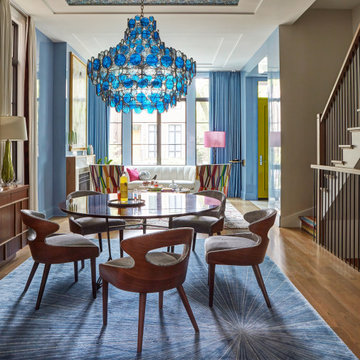Eklektische Esszimmer Ideen und Design
Suche verfeinern:
Budget
Sortieren nach:Heute beliebt
41 – 60 von 36.577 Fotos
1 von 2
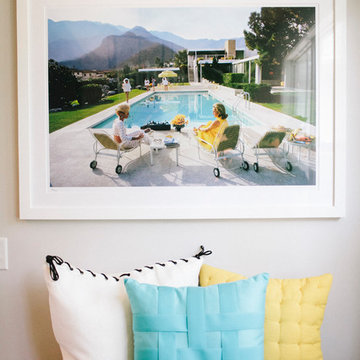
Millie Holloman Photography
Stilmix Wohnküche mit grauer Wandfarbe und braunem Holzboden in Sonstige
Stilmix Wohnküche mit grauer Wandfarbe und braunem Holzboden in Sonstige
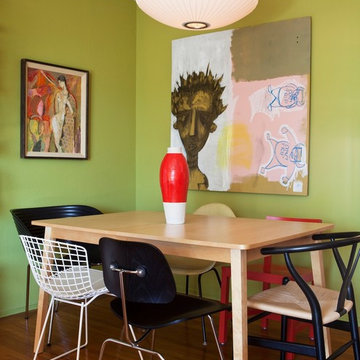
Michele Lee Wilson
Eklektisches Esszimmer mit grüner Wandfarbe und dunklem Holzboden in San Francisco
Eklektisches Esszimmer mit grüner Wandfarbe und dunklem Holzboden in San Francisco
Finden Sie den richtigen Experten für Ihr Projekt
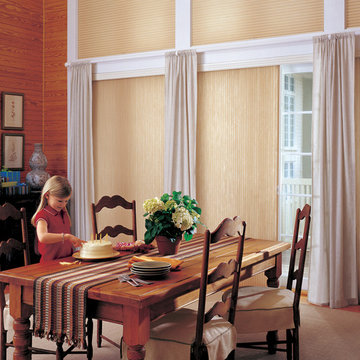
Hunter Douglas Patio Door Ideas
Applause® Honeycomb Shades with Vertiglide™
Hunter Douglas Applause® Vertiglide™ Honeycomb Shades
Fabric: Legends
Color: Camel
Operating Systems: Vertiglide or LiteRise
Room: Dining Room
Room Styles: Casual, Traditional
Available from Accent Window Fashions LLC
Hunter Douglas Showcase Priority Dealer
Hunter Douglas Certified Installer
#Hunter_Douglas #Patio_Door #Patio_Doors #Patio_Door_Window_Treatments #Ideas #Hunter_Douglas_Patio_Door_Ideas #Applause #Honeycomb_Shades #Cellular_Shades #Vertiglide #LiteRise #Casual #Traditional #Dining_Room #HunterDouglas #Accent_Window_Fashions
Copyright 2001-2013 Hunter Douglas, Inc. All rights reserved.
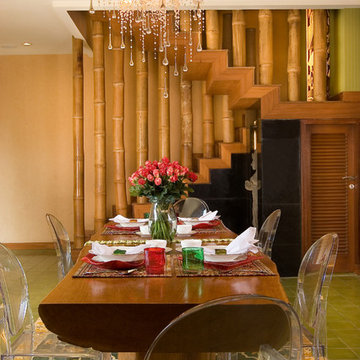
An Indonesian solid wooden dining table is combined with custom made crystal chandelier, Phillip Starck Louis Ghost chair and Victoria Ghost chairs.
Green yellow handmade cast concrete tiles inlaid on the floor as a permanent area rug. Staircase with bamboo railing sits as a background.
Photo : Bambang Purwanto
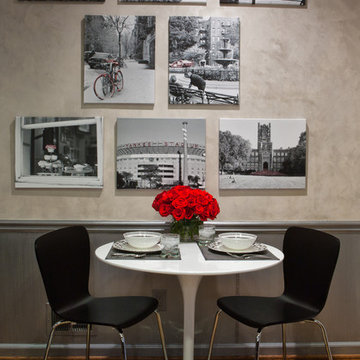
A cozy bistro set offers a great spot to enjoy a morning cup of coffee. If you look closely, the mostly black & white photos also use a dash of red. Photo © Jill Buckner
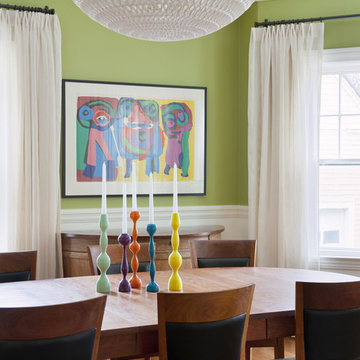
Renovation/Interior Design Services.
Photography: Greg Premru Photography
The paint color is Benjamin Moore's "Terrapin Green" - Be advised that due to the mix of natural and artificial lighting, digital photography processing, and your monitor's color settings, what you see on a computer screen will most likely be different than what the paint will look like in real life. We always suggest getting samples or chips and trying them in your own home before choosing a paint color.
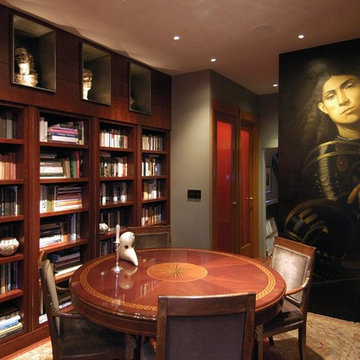
A spine wall serves as the unifying concept for our addition and remodeling work on this Victorian house in Noe Valley. On one side of the spine wall are the new kitchen, library/dining room and powder room as well as the existing entry foyer and stairs. On the other side are a new deck, stairs and “catwalk” at the exterior and the existing living room and front parlor at the interior. The catwalk allowed us to create a series of French doors which flood the interior of the kitchen with light. Strategically placed windows in the kitchen frame views and highlight the character of the spine wall as an important architectural component. The project scope also included a new master bathroom at the upper floor. Details include cherry cabinets, marble counters, slate floors, glass mosaic tile backsplashes, stainless steel art niches and an upscaled reproduction of a Renaissance era painting.
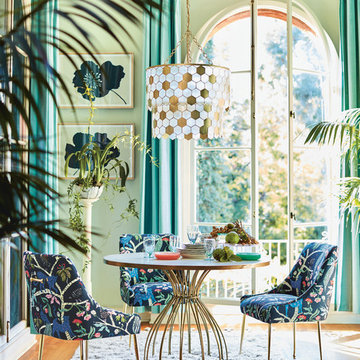
Featuring polished brass legs and a plump silhouette worth sinking into, this design recalls a vintage Italian classic, crafted to accommodate guests over lingering dinners.

Geschlossenes, Großes Eklektisches Esszimmer mit blauer Wandfarbe, braunem Holzboden, Kamin, gefliester Kaminumrandung, braunem Boden, Kassettendecke und Tapetenwänden in St. Louis
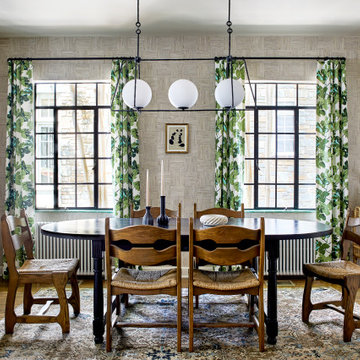
Boho meets Portuguese design in a stunning transformation of this Van Ness tudor in the upper northwest neighborhood of Washington, DC. Our team’s primary objectives were to fill space with natural light, period architectural details, and cohesive selections throughout the main level and primary suite. At the entry, new archways are created to maximize light and flow throughout the main level while ensuring the space feels intimate. A new kitchen layout along with a peninsula grounds the chef’s kitchen while securing its part in the everyday living space. Well-appointed dining and living rooms infuse dimension and texture into the home, and a pop of personality in the powder room round out the main level. Strong raw wood elements, rich tones, hand-formed elements, and contemporary nods make an appearance throughout the newly renovated main level and primary suite of the home.

Une belle et grande maison de l’Île Saint Denis, en bord de Seine. Ce qui aura constitué l’un de mes plus gros défis ! Madame aime le pop, le rose, le batik, les 50’s-60’s-70’s, elle est tendre, romantique et tient à quelques références qui ont construit ses souvenirs de maman et d’amoureuse. Monsieur lui, aime le minimalisme, le minéral, l’art déco et les couleurs froides (et le rose aussi quand même!). Tous deux aiment les chats, les plantes, le rock, rire et voyager. Ils sont drôles, accueillants, généreux, (très) patients mais (super) perfectionnistes et parfois difficiles à mettre d’accord ?
Et voilà le résultat : un mix and match de folie, loin de mes codes habituels et du Wabi-sabi pur et dur, mais dans lequel on retrouve l’essence absolue de cette démarche esthétique japonaise : donner leur chance aux objets du passé, respecter les vibrations, les émotions et l’intime conviction, ne pas chercher à copier ou à être « tendance » mais au contraire, ne jamais oublier que nous sommes des êtres uniques qui avons le droit de vivre dans un lieu unique. Que ce lieu est rare et inédit parce que nous l’avons façonné pièce par pièce, objet par objet, motif par motif, accord après accord, à notre image et selon notre cœur. Cette maison de bord de Seine peuplée de trouvailles vintage et d’icônes du design respire la bonne humeur et la complémentarité de ce couple de clients merveilleux qui resteront des amis. Des clients capables de franchir l’Atlantique pour aller chercher des miroirs que je leur ai proposés mais qui, le temps de passer de la conception à la réalisation, sont sold out en France. Des clients capables de passer la journée avec nous sur le chantier, mètre et niveau à la main, pour nous aider à traquer la perfection dans les finitions. Des clients avec qui refaire le monde, dans la quiétude du jardin, un verre à la main, est un pur moment de bonheur. Merci pour votre confiance, votre ténacité et votre ouverture d’esprit. ????
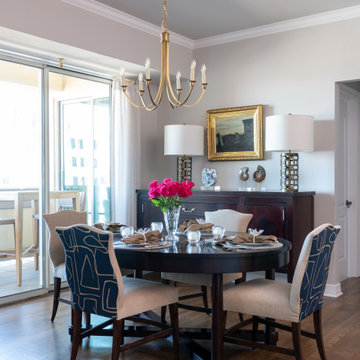
Newly relocated from Nashville, TN, this couple’s high-rise condo was completely renovated and furnished by our team with a central focus around their extensive art collection. Color and style were deeply influenced by the few pieces of furniture brought with them and we had a ball designing to bring out the best in those items. Classic finishes were chosen for kitchen and bathrooms, which will endure the test of time, while bolder, “personality” choices were made in other areas, such as the powder bath, guest bedroom, and study. Overall, this home boasts elegance and charm, reflecting the homeowners perfectly. Goal achieved: a place where they can live comfortably and enjoy entertaining their friends often!
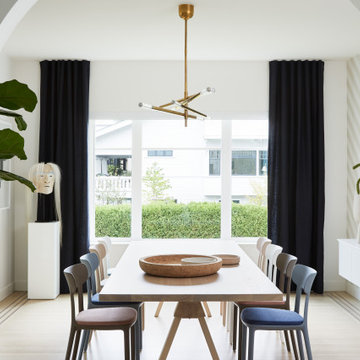
Mittelgroße Eklektische Wohnküche ohne Kamin mit weißer Wandfarbe, hellem Holzboden und beigem Boden in Vancouver
Eklektische Esszimmer Ideen und Design
3
