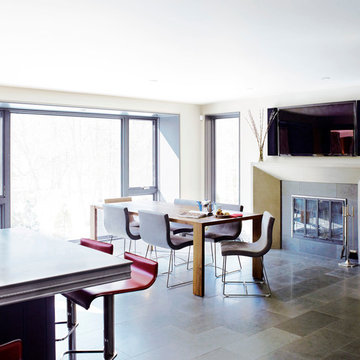Eklektische Esszimmer mit Gaskamin Ideen und Design
Suche verfeinern:
Budget
Sortieren nach:Heute beliebt
1 – 20 von 61 Fotos
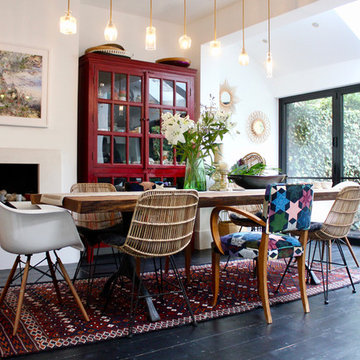
Molly Fern
Stilmix Esszimmer mit weißer Wandfarbe, dunklem Holzboden, Gaskamin und schwarzem Boden in London
Stilmix Esszimmer mit weißer Wandfarbe, dunklem Holzboden, Gaskamin und schwarzem Boden in London
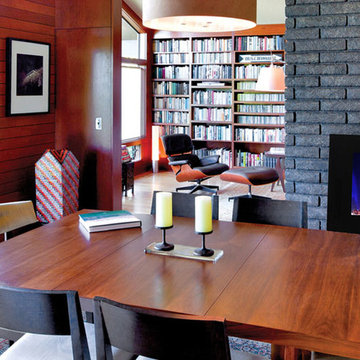
Offenes, Mittelgroßes Eklektisches Esszimmer mit brauner Wandfarbe, braunem Holzboden, Gaskamin, Kaminumrandung aus Stein und braunem Boden in San Francisco
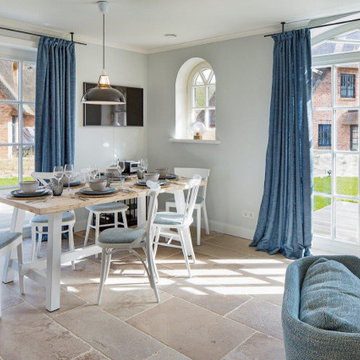
Offenes, Mittelgroßes Stilmix Esszimmer mit blauer Wandfarbe, Travertin und Gaskamin in Sonstige
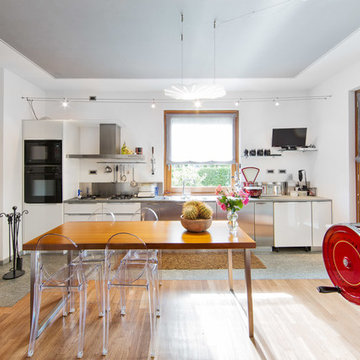
ambiente di cucina molto funzionale e pratico dall'arredo moderno molto ricercato e non convenzionale.
esprime in pieno la personalità di chi ci abita.
gianluca grassano
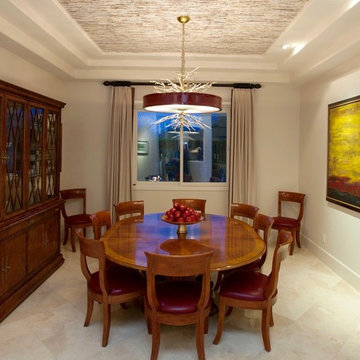
James Latta of Rancho Images -
MOVIE COLONY
When we met these wonderful Palm Springs clients, they were overwhelmed with the task of downsizing their vast collection of fine art, antiques, and sculptures. The problem was it was an amazing collection so the task was not easy. What do we keep? What do we let go? Design Vision Studio to the rescue! We realized that to really showcase these beautiful pieces, we needed to pick and choose the right ones and ensure they were showcased properly.
Lighting was improved throughout the home. We installed and updated recessed lights and cabinet lighting. Outdated ceiling fans and chandeliers were replaced. The walls were painted with a warm, soft ivory color and the moldings, door and windows also were given a complimentary fresh coat of paint. The overall impact was a clean bright room.
We replaced the outdated oak front doors with modern glass doors. The fireplace received a facelift with new tile, a custom mantle and crushed glass to replace the old fake logs. Custom draperies frame the views. The dining room was brought to life with recycled magazine grass cloth wallpaper on the ceiling, new red leather upholstery on the chairs, and a custom red paint treatment on the new chandelier to tie it all together. (The chandelier was actually powder-coated at an auto paint shop!)
Once crammed with too much, too little and no style, the Asian Modern Bedroom Suite is now a DREAM COME TRUE. We even incorporated their much loved (yet horribly out-of-date) small sofa by recovering it with teal velvet to give it new life.
Underutilized hall coat closets were removed and transformed with custom cabinetry to create art niches. We also designed a custom built-in media cabinet with "breathing room" to display more of their treasures. The new furniture was intentionally selected with modern lines to give the rooms layers and texture.
When we suggested a crystal ship chandelier to our clients, they wanted US to walk the plank. Luckily, after months of consideration, the tides turned and they gained the confidence to follow our suggestion. Now their powder room is one of their favorite spaces in their home.
Our clients (and all of their friends) are amazed at the total transformation of this home and with how well it "fits" them. We love the results too. This home now tells a story through their beautiful life-long collections. The design may have a gallery look but the feeling is all comfort and style.
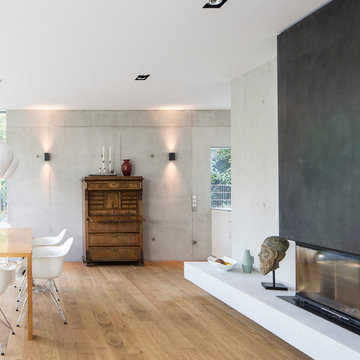
Foto:Quirin Leppert
Großes, Offenes Stilmix Esszimmer mit grauer Wandfarbe, hellem Holzboden, Gaskamin und Kaminumrandung aus Metall in München
Großes, Offenes Stilmix Esszimmer mit grauer Wandfarbe, hellem Holzboden, Gaskamin und Kaminumrandung aus Metall in München
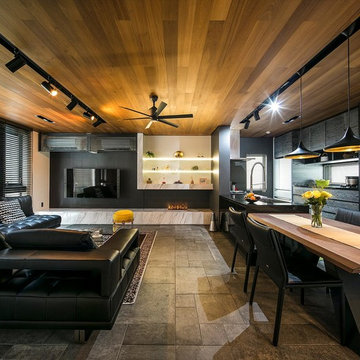
メインフロアは黒を効かせたモダンなミッドセンチュリースタイル。明るい色を基調とした他の部屋との対比を楽しむ。
Stilmix Esszimmer mit schwarzer Wandfarbe, Gaskamin und grauem Boden
Stilmix Esszimmer mit schwarzer Wandfarbe, Gaskamin und grauem Boden
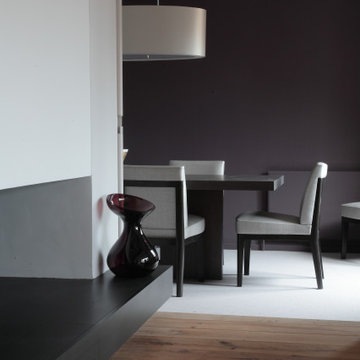
Offenes, Großes Eklektisches Esszimmer mit lila Wandfarbe, braunem Holzboden, Gaskamin, verputzter Kaminumrandung, braunem Boden und freigelegten Dachbalken in Sussex
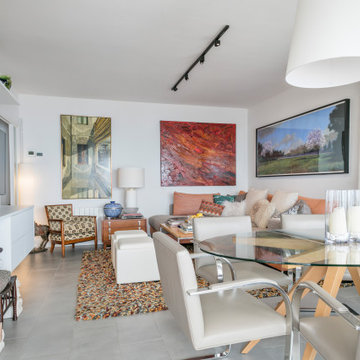
Objetos y otros elementos se mezclan en un “hiper- ecléctico” y colorido espacio con piezas y elementos contemporáneos, como en la zona del dining, donde las protagonistas son las sillas “art decó” modelo Brno Chair – Flat BarLudwig, diseñadas por Mies van der Rohe en 1930 y que acompañan a la mesa de comedor August, realizada a medida por el fabricante valenciano Nacher, y sobre cuyo elegante pie realizado en madera de roble natural, descansa un sobre en vidrio templado de forma oval.
Frente al dining presidiendo la escena hemos actualizado el antiguo “hogar”, por una moderna y elegante chimenea suministrada por Novallar de tipo “INSERT”, el modelo RCR 65 Classic de la marca Rocal ,respetando en todo momento el marco de la chimenea existente, realizado en un tradicional totxo de obra vista, que consiguen hacer este espacio aún más cálido y confortable.
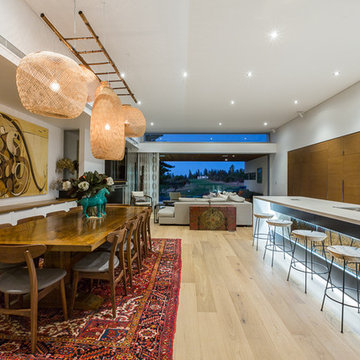
Serena Pearce -Code Lime Photography
Offenes, Großes Stilmix Esszimmer mit weißer Wandfarbe, hellem Holzboden, Gaskamin und Kaminumrandung aus Stein in Perth
Offenes, Großes Stilmix Esszimmer mit weißer Wandfarbe, hellem Holzboden, Gaskamin und Kaminumrandung aus Stein in Perth
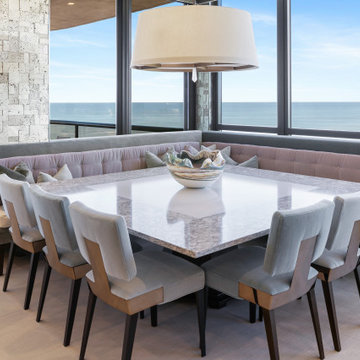
Offenes, Großes Eklektisches Esszimmer mit metallicfarbenen Wänden, Porzellan-Bodenfliesen, Gaskamin, Kaminumrandung aus Stein und beigem Boden in Tampa
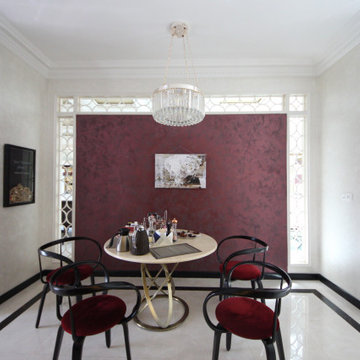
Дом в стиле арт деко, в трех уровнях, выполнен для семьи супругов в возрасте 50 лет, 3-е детей.
Комплектация объекта строительными материалами, мебелью, сантехникой и люстрами из Испании и России.
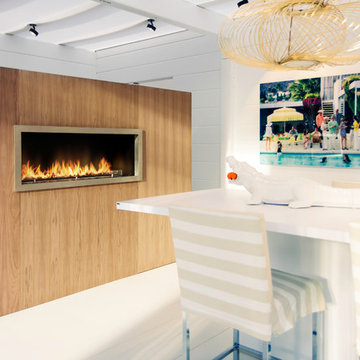
Mittelgroße Stilmix Wohnküche mit Gaskamin, Kaminumrandung aus Holz, weißer Wandfarbe und gebeiztem Holzboden in New York
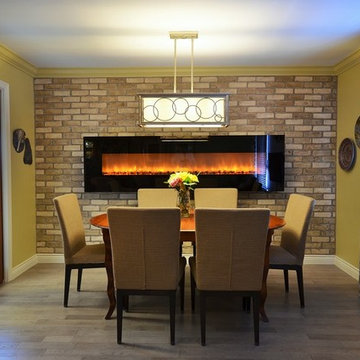
Room widened, pocket doors added to hide kitchen clutter, 96" electric fireplace added on wall covered with brick veneer.
Stylish Fireplaces & Interiors
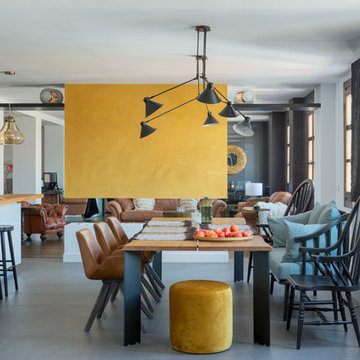
Carlos Yagüe. ©Houzz España 2018
Offenes Stilmix Esszimmer mit weißer Wandfarbe, Betonboden, Gaskamin, verputzter Kaminumrandung und grauem Boden in Malaga
Offenes Stilmix Esszimmer mit weißer Wandfarbe, Betonboden, Gaskamin, verputzter Kaminumrandung und grauem Boden in Malaga
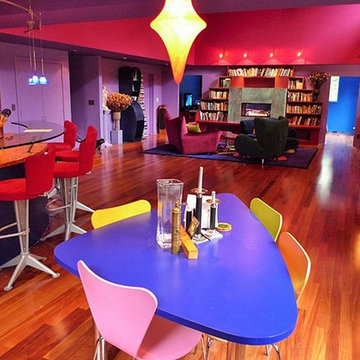
Jeff Becker Photography
Offenes, Mittelgroßes Eklektisches Esszimmer mit lila Wandfarbe, braunem Holzboden und Gaskamin in New York
Offenes, Mittelgroßes Eklektisches Esszimmer mit lila Wandfarbe, braunem Holzboden und Gaskamin in New York
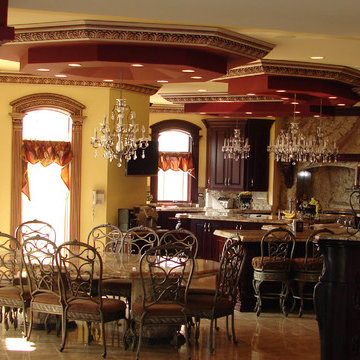
THE DIVIZIO GROUP, INC.
Offenes, Großes Stilmix Esszimmer mit gelber Wandfarbe, Porzellan-Bodenfliesen, Gaskamin und beigem Boden in Boston
Offenes, Großes Stilmix Esszimmer mit gelber Wandfarbe, Porzellan-Bodenfliesen, Gaskamin und beigem Boden in Boston
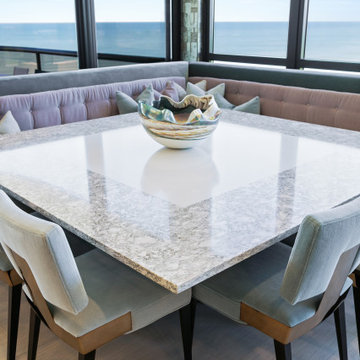
Offenes, Großes Stilmix Esszimmer mit metallicfarbenen Wänden, Porzellan-Bodenfliesen, Gaskamin, Kaminumrandung aus Stein und beigem Boden in Tampa
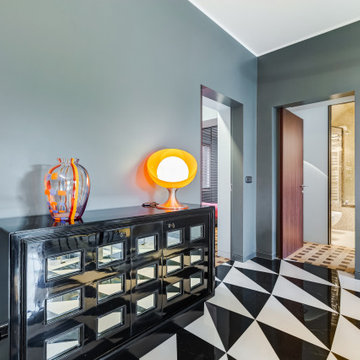
Soggiorno: boiserie in palissandro, camino a gas e TV 65". Pareti in grigio scuro al 6% di lucidità, finestre a profilo sottile, dalla grande capacit di isolamento acustico.
---
Living room: rosewood paneling, gas fireplace and 65 " TV. Dark gray walls (6% gloss), thin profile windows, providing high sound-insulation capacity.
---
Omaggio allo stile italiano degli anni Quaranta, sostenuto da impianti di alto livello.
---
A tribute to the Italian style of the Forties, supported by state-of-the-art tech systems.
---
Photographer: Luca Tranquilli
Eklektische Esszimmer mit Gaskamin Ideen und Design
1
