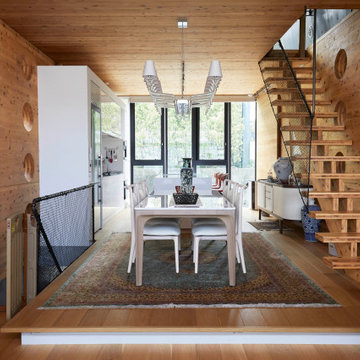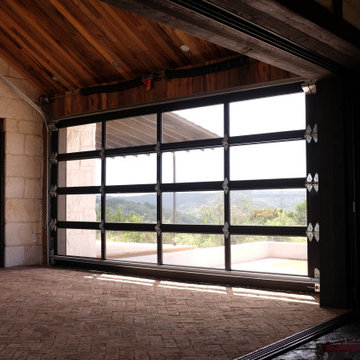Eklektische Esszimmer mit Holzdecke Ideen und Design
Suche verfeinern:
Budget
Sortieren nach:Heute beliebt
1 – 20 von 25 Fotos
1 von 3
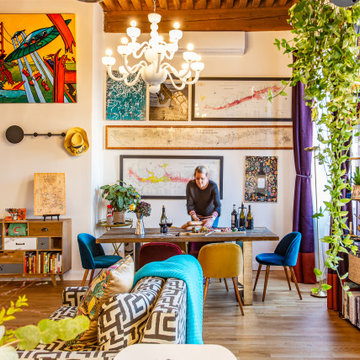
La partie repas
Mittelgroßes Eklektisches Esszimmer mit weißer Wandfarbe, braunem Holzboden, braunem Boden und Holzdecke in Lyon
Mittelgroßes Eklektisches Esszimmer mit weißer Wandfarbe, braunem Holzboden, braunem Boden und Holzdecke in Lyon

Looking under the edge of the loft into the guest bedroom on left, with opaque walls opened up and a Murphy bed closed on the wall. In front, a pair of patterned slipper chairs and a Moroccan metal table. Between is an opaque wall of the guest bedroom, which separates the dining space, featuring mid-century modern dining table and chairs in coordinating colors of wood and blue-green striped fabric.
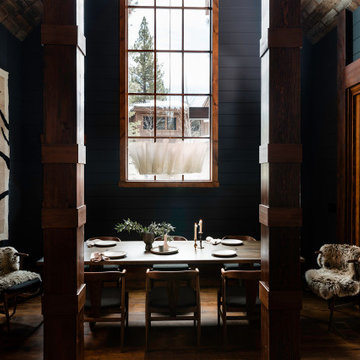
Farrow & Ball painted black shiplap dining room with wrapped beams, paneled wood ceiling, a large dining table for eight, a mountain themed tapestry, and Anders pendant lighting.
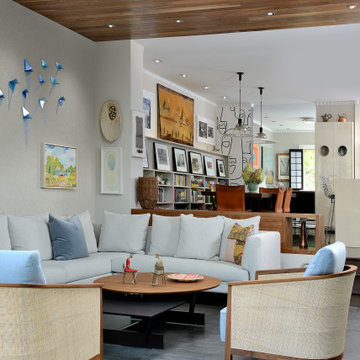
Removing the rear load bearing brick wall creates a flowing connection between the original home and the new addition. A custom walnut bench provides book and art storage and a place to sit and engage with people in either flanking room.
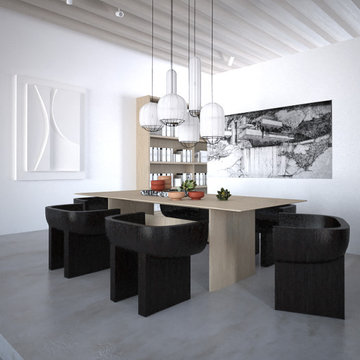
Offenes Stilmix Esszimmer mit weißer Wandfarbe, Betonboden, grauem Boden und Holzdecke in Amsterdam
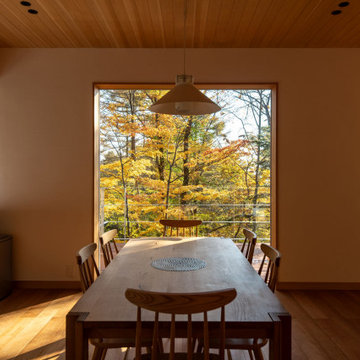
Offenes Eklektisches Esszimmer mit beiger Wandfarbe, braunem Holzboden, braunem Boden und Holzdecke

Offenes, Großes Eklektisches Esszimmer ohne Kamin mit weißer Wandfarbe, gebeiztem Holzboden, weißem Boden, Holzdecke und Holzdielenwänden in Osaka
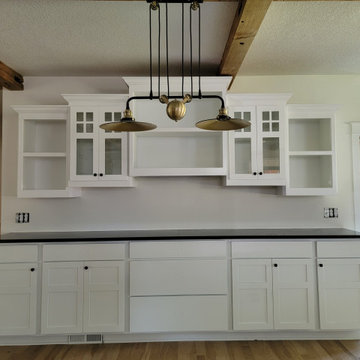
Remodeling Projects using Neutral tones with white wood, and natural wood color, are the perfect match to a serene space that brings joy to you and your house will increase its value and equity! :)
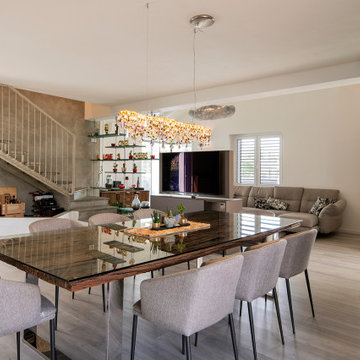
Geräumiges, Offenes Eklektisches Esszimmer mit weißer Wandfarbe, hellem Holzboden, verputzter Kaminumrandung, grauem Boden und Holzdecke in Sonstige
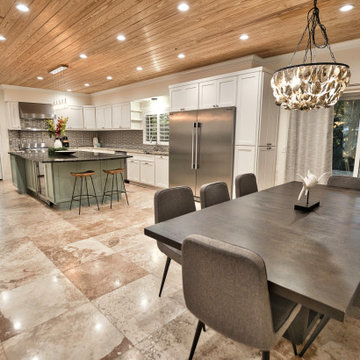
Brighting up the room with plenty of light, and cool toned colors! This modern kitchen will never make you want to leave.
Mittelgroße Stilmix Wohnküche mit beiger Wandfarbe, Marmorboden, beigem Boden und Holzdecke
Mittelgroße Stilmix Wohnküche mit beiger Wandfarbe, Marmorboden, beigem Boden und Holzdecke
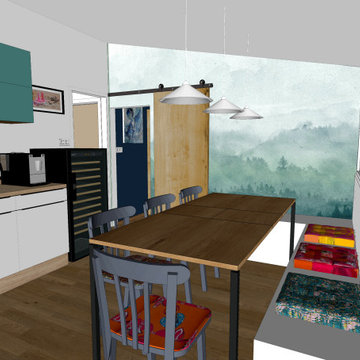
La cuisine existante était minuscule. Pour limiter le coût des travaux, elle a été conservée au même emplacement mais agrandie en supprimant la cloison qui la séparait de l'ancien salon. Le salon est donc devenu la salle à manger. Pour gagner de la place en terme de circulation et de rangement, des bancs coffres encadre la table dans l'angle de la pièce.
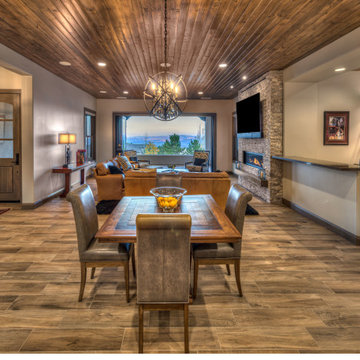
Mittelgroßes Eklektisches Esszimmer mit grauer Wandfarbe, Keramikboden, Gaskamin, Kaminumrandung aus Stein, braunem Boden und Holzdecke in Sonstige
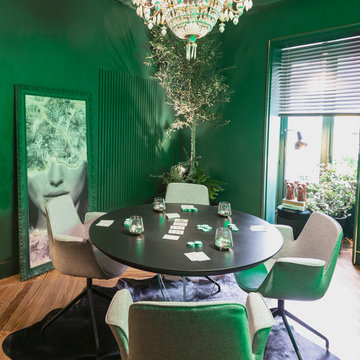
SALA DE POKER con revetsimientos en mortero de cal, molduras en paredes y techos, suelos en madera maciza restaurados, iluminacion domotizada
Mittelgroßes Eklektisches Esszimmer mit grüner Wandfarbe, dunklem Holzboden, Holzdecke und vertäfelten Wänden in Madrid
Mittelgroßes Eklektisches Esszimmer mit grüner Wandfarbe, dunklem Holzboden, Holzdecke und vertäfelten Wänden in Madrid
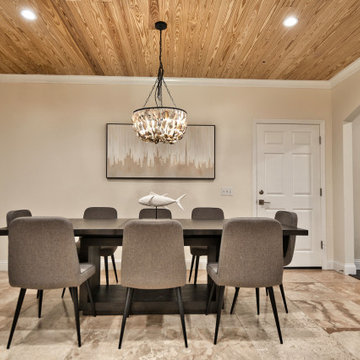
Neutrals are a great way to stabilize a space with different textures, patterns, and shades of colors. This home was steps away from the beach, so to incorporate that here, ocean-like art pieces were brought in to make that subtle connection.
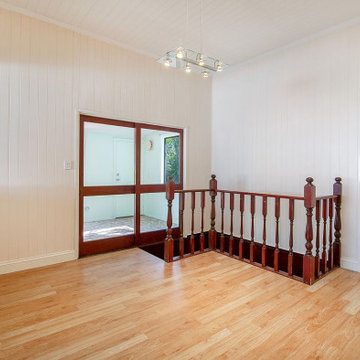
Queenslander House renovation. Traditional dining room area with original re-polished timber flooring, bright interiors, modern pendant lighting and heritage style balustrade. Macquarie St Home Office by Birchall & Partners Architects.
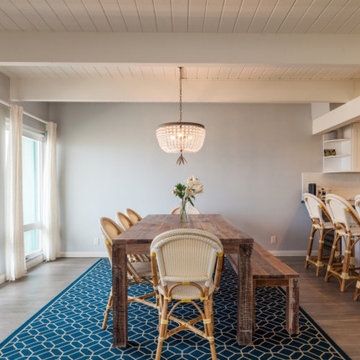
Offenes, Mittelgroßes Stilmix Esszimmer mit grauer Wandfarbe, Laminat und Holzdecke in Los Angeles
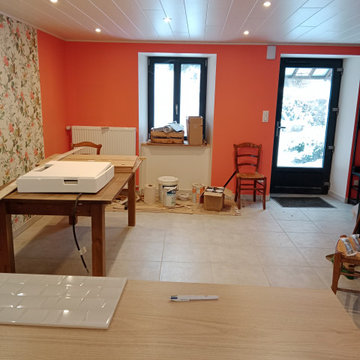
Une belle salle à manger en cours de finition dont la capacité sera 8 à 10 personnes
Große Eklektische Wohnküche ohne Kamin mit oranger Wandfarbe, Keramikboden, grauem Boden, Holzdecke und Tapetenwänden in Clermont-Ferrand
Große Eklektische Wohnküche ohne Kamin mit oranger Wandfarbe, Keramikboden, grauem Boden, Holzdecke und Tapetenwänden in Clermont-Ferrand

Mittelgroße Eklektische Wohnküche ohne Kamin mit weißer Wandfarbe, dunklem Holzboden, braunem Boden, Holzdecke und Holzwänden in Osaka
Eklektische Esszimmer mit Holzdecke Ideen und Design
1
