Eklektische Esszimmer mit Marmorboden Ideen und Design
Suche verfeinern:
Budget
Sortieren nach:Heute beliebt
1 – 20 von 136 Fotos
1 von 3
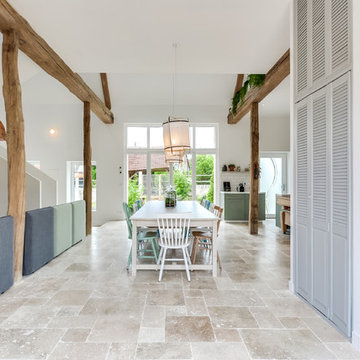
Meero
Offenes, Großes Eklektisches Esszimmer mit weißer Wandfarbe, Marmorboden, Kaminofen und beigem Boden in Paris
Offenes, Großes Eklektisches Esszimmer mit weißer Wandfarbe, Marmorboden, Kaminofen und beigem Boden in Paris
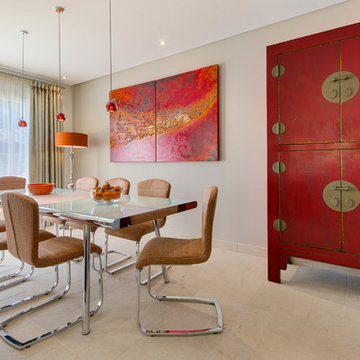
Offenes, Mittelgroßes Stilmix Esszimmer ohne Kamin mit beiger Wandfarbe und Marmorboden in Sonstige
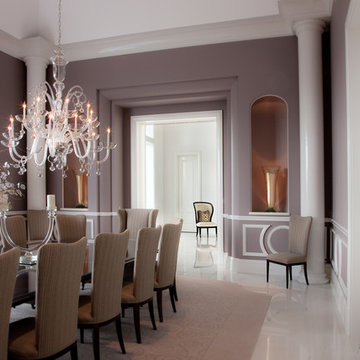
Elegant Dining Room
Room for 16
Ceiling Height 12' at Wall - Vaults to 18'
Geschlossenes, Geräumiges Stilmix Esszimmer ohne Kamin mit lila Wandfarbe, Marmorboden und weißem Boden in Chicago
Geschlossenes, Geräumiges Stilmix Esszimmer ohne Kamin mit lila Wandfarbe, Marmorboden und weißem Boden in Chicago
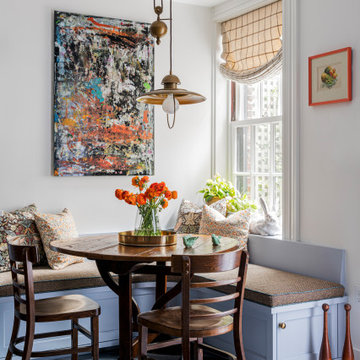
TEAM:
Architect: LDa Architecture & Interiors
Interior Design: LDa Architecture & Interiors
Builder: F.H. Perry
Photographer: Sean Litchfield
Geschlossenes, Mittelgroßes Eklektisches Esszimmer mit Marmorboden in Boston
Geschlossenes, Mittelgroßes Eklektisches Esszimmer mit Marmorboden in Boston
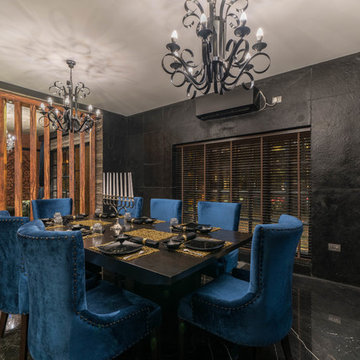
Ricken Desai
Großes Eklektisches Esszimmer mit schwarzer Wandfarbe, Marmorboden und schwarzem Boden in Hyderabad
Großes Eklektisches Esszimmer mit schwarzer Wandfarbe, Marmorboden und schwarzem Boden in Hyderabad
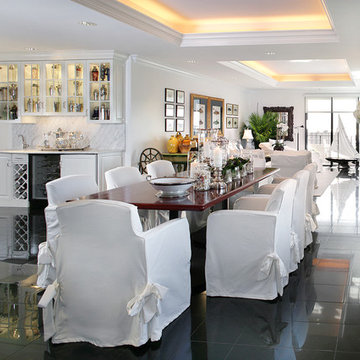
This high rise living space takes advantage of the magnificent views which surround the building. The red eight foot rectangular table, which is surrounded by eight slip-covered chairs, sits on a highly polished black granite floor. Overhead, the tray ceilings are painted a pale lilac and are lit with incandescent lighting. The open space seats eight for dinner and can hold fifty for cocktails. The glass front cabinet houses a collection of vintage martini shakers. The cabinets below provide storage, space for a wine rack and a small refrigerator. A glass block wall separates the space from a cozy den. The opposite wall provides storage and serving space. it also adds more room for art and collections.
Peter Rymwid, Photographer
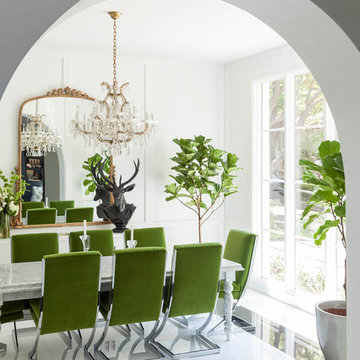
Nathan Schroder
Geschlossenes Eklektisches Esszimmer mit weißer Wandfarbe und Marmorboden in Dallas
Geschlossenes Eklektisches Esszimmer mit weißer Wandfarbe und Marmorboden in Dallas
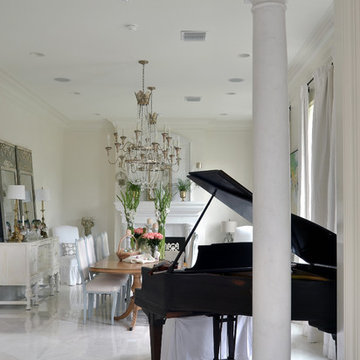
French Orsini 24” polished marble floor tiles were carried though out the first floor of the home. We love this home with its varying shades of white and stunning furnishing. It's all-white palette is far from sterile.
Tag Homes Inc. Contractor
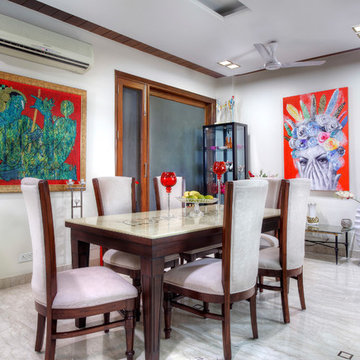
Mittelgroßes Stilmix Esszimmer mit weißer Wandfarbe, Marmorboden und weißem Boden in Delhi
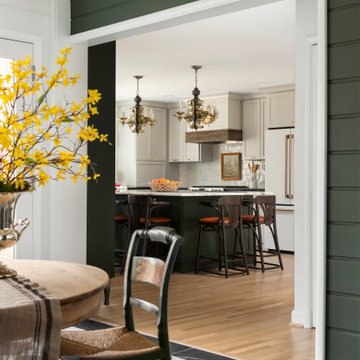
The antique pedestal table was stripped of heavy varnish to reveal the raw wood. Black and white marble parquet flooring leads into the kitchen. Vintage Spanish Revival pendants are the pinnacle feature over the island. Reclaimed barn wood surrounds the range hood. Matt white appliances with brushed bronze and copper hardware tie in the mixed metals used throughout the kitchen
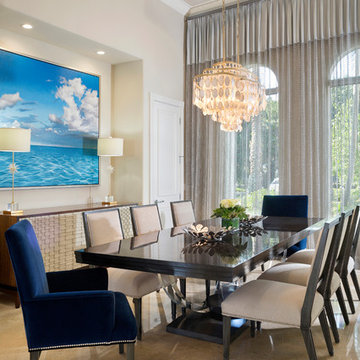
Geschlossenes, Geräumiges Eklektisches Esszimmer mit grauer Wandfarbe, Marmorboden und beigem Boden in Miami
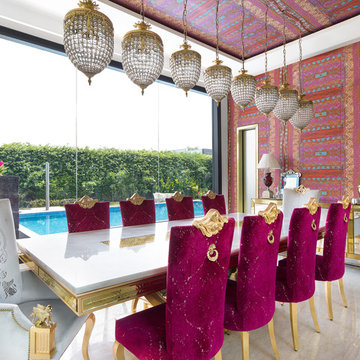
Mittelgroßes, Geschlossenes Eklektisches Esszimmer mit Marmorboden, bunten Wänden und beigem Boden in Sonstige
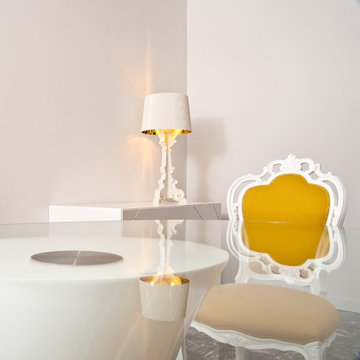
foto Giovanni Bocchieri
Großes Stilmix Esszimmer mit weißer Wandfarbe, Marmorboden und schwarzem Boden in Rom
Großes Stilmix Esszimmer mit weißer Wandfarbe, Marmorboden und schwarzem Boden in Rom
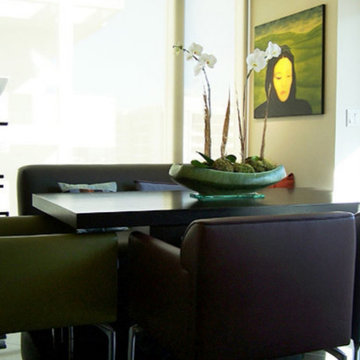
classic contemporary colorful
Eklektisches Esszimmer mit blauer Wandfarbe und Marmorboden
Eklektisches Esszimmer mit blauer Wandfarbe und Marmorboden
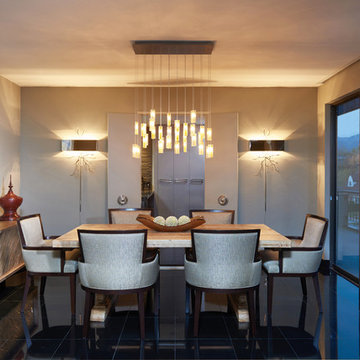
Peter Christiansen Valli
Offenes, Mittelgroßes Eklektisches Esszimmer mit grauer Wandfarbe, Marmorboden und schwarzem Boden in Los Angeles
Offenes, Mittelgroßes Eklektisches Esszimmer mit grauer Wandfarbe, Marmorboden und schwarzem Boden in Los Angeles
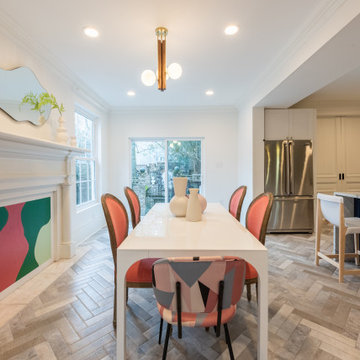
Den Area in Garden District Home
Mittelgroße Eklektische Wohnküche ohne Kamin mit weißer Wandfarbe, Marmorboden und grauem Boden in New Orleans
Mittelgroße Eklektische Wohnküche ohne Kamin mit weißer Wandfarbe, Marmorboden und grauem Boden in New Orleans
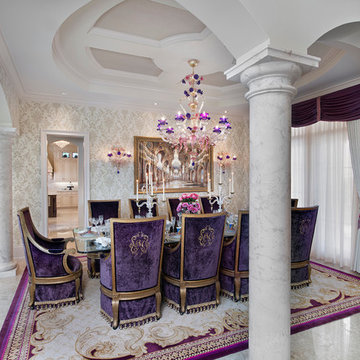
Giovanni Photography
Eklektisches Esszimmer mit beiger Wandfarbe und Marmorboden in Miami
Eklektisches Esszimmer mit beiger Wandfarbe und Marmorboden in Miami
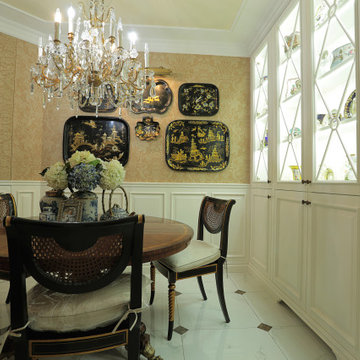
Architects: Tatyana Dmytrenko , Vitaliy Dorokhov
Category: apartment
Location: Kyiv
Status: realized in 2019
Area: 90 м2
Photographer: Vitalii Dorokhov
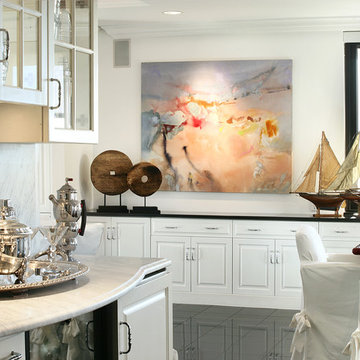
Custom built in cabinets provide a area for serving and additional storage for the dining room. The polished granite counter tops balance out the polished black granite floors and displays the art collections.
Peter Rymwid, Photographer
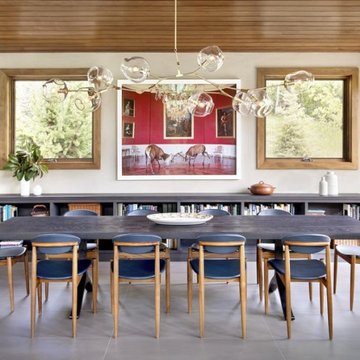
Embracing the challenge of grounding this open, light-filled space, our Boulder studio focused on comfort, ease, and high design. The built-in lounge is flanked by storage cabinets for puzzles and games for this client who loves having people over. The high-back Living Divani sofa is paired with U-Turn Benson chairs and a "Rabari" rug from Nanimarquina for casual gatherings. The throw pillows are a perfect mix of Norwegian tapestry fabric and contemporary patterns. In the child's bedroom, we added an organically shaped Vitra Living Tower, which also provides a cozy reading niche. Bold Marimekko fabric colorfully complements more traditional detailing and creates a contrast between old and new. We loved collaborating with our client on an eclectic bedroom, where everything is collected and combined in a way that allows distinctive pieces to work together. A custom walnut bed supports the owner's tatami mattress. Vintage rugs ground the space and pair well with a vintage Scandinavian chair and dresser.
Combining unexpected objects is one of our favorite ways to add liveliness and personality to a space. In the little guest bedroom, our client (a creative and passionate collector) was the inspiration behind an energetic and eclectic mix. Similarly, turning one of our client's favorite old sweaters into pillow covers and popping a Native American rug on the wall helped pull the space together. Slightly eclectic and invitingly cozy, the twin guestroom beckons for settling in to read, nap or daydream. A vintage poster from Omnibus Gallery in Aspen and an antique nightstand add period whimsy.
---
Joe McGuire Design is an Aspen and Boulder interior design firm bringing a uniquely holistic approach to home interiors since 2005.
For more about Joe McGuire Design, see here: https://www.joemcguiredesign.com/
To learn more about this project, see here:
https://www.joemcguiredesign.com/aspen-eclectic
Eklektische Esszimmer mit Marmorboden Ideen und Design
1