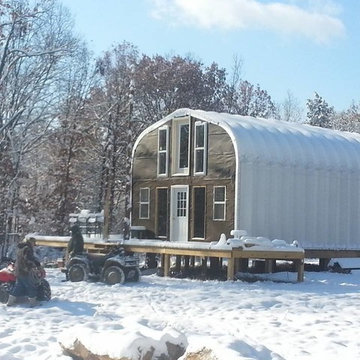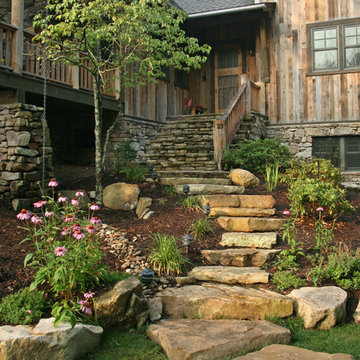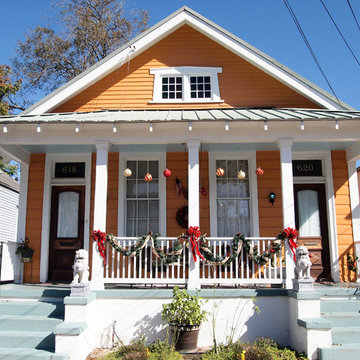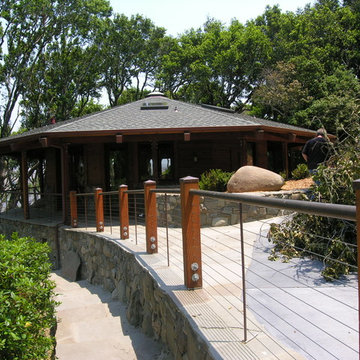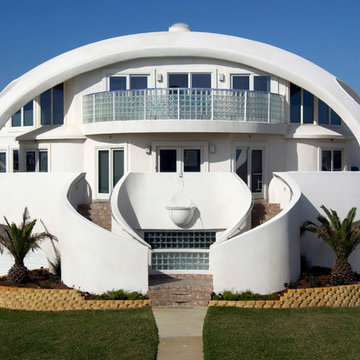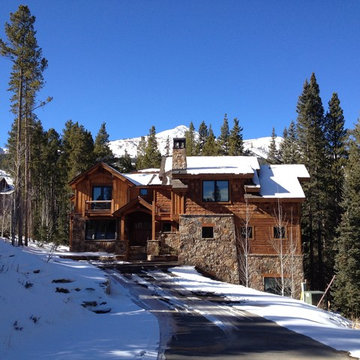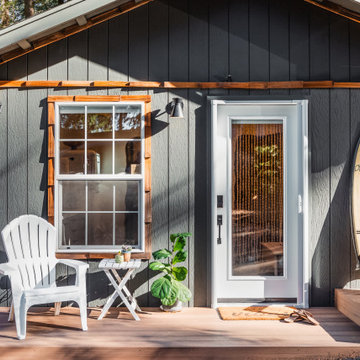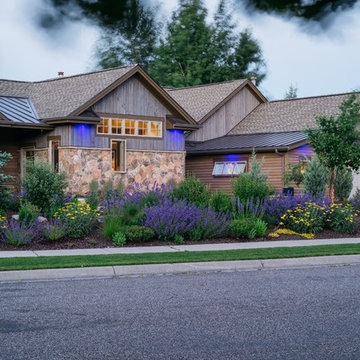Eklektische Häuser Ideen und Design
Suche verfeinern:
Budget
Sortieren nach:Heute beliebt
1 – 20 von 13.457 Fotos
1 von 2

This view of the side of the home shows two entry doors to the new addition as well as the owners' private deck and hot tub.
Großes, Zweistöckiges Eklektisches Einfamilienhaus mit Mix-Fassade, grüner Fassadenfarbe, Walmdach, Schindeldach, braunem Dach und Schindeln in Portland
Großes, Zweistöckiges Eklektisches Einfamilienhaus mit Mix-Fassade, grüner Fassadenfarbe, Walmdach, Schindeldach, braunem Dach und Schindeln in Portland
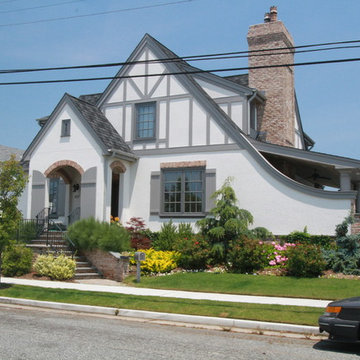
QMA Architects & Planners
Todd Miller, Architect
Großes, Zweistöckiges Stilmix Haus mit Putzfassade, weißer Fassadenfarbe und Satteldach in Philadelphia
Großes, Zweistöckiges Stilmix Haus mit Putzfassade, weißer Fassadenfarbe und Satteldach in Philadelphia
Finden Sie den richtigen Experten für Ihr Projekt

Mittelgroßes Eklektisches Einfamilienhaus mit Putzfassade, bunter Fassadenfarbe, Pultdach und Schindeldach in Boise
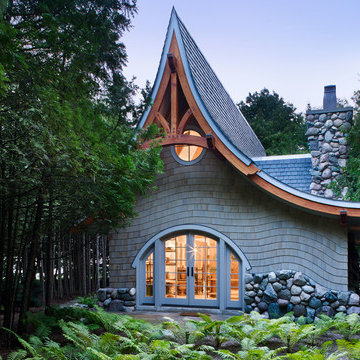
Einstöckige Eklektische Holzfassade Haus mit grauer Fassadenfarbe und Satteldach in Seattle
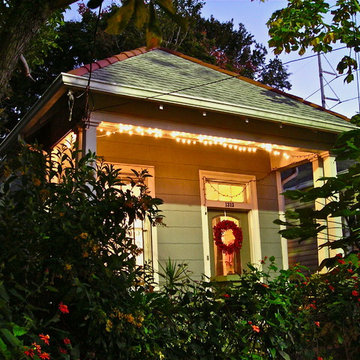
Renovation of a Craftsman-style single shotgun home.
photo: Volume Zero LLC
Eklektisches Haus in New Orleans
Eklektisches Haus in New Orleans
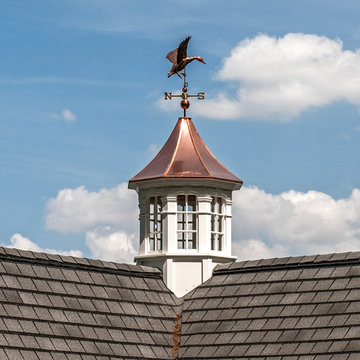
An eye-catching cupola with weather vane crowns the roof-line of this luxurious lakefront home.
Zweistöckiges Eklektisches Haus mit Walmdach in Charlotte
Zweistöckiges Eklektisches Haus mit Walmdach in Charlotte
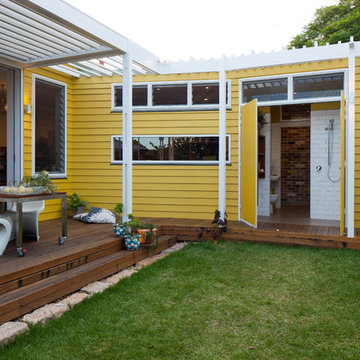
Douglas Frost
Kleine, Einstöckige Eklektische Holzfassade Haus mit gelber Fassadenfarbe und Flachdach in Sydney
Kleine, Einstöckige Eklektische Holzfassade Haus mit gelber Fassadenfarbe und Flachdach in Sydney
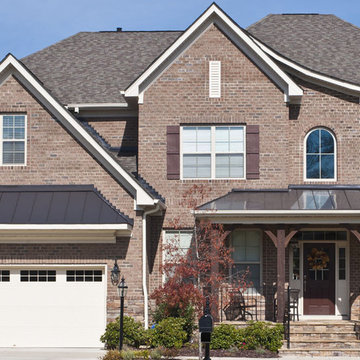
Warm natural brown tones marry with industrial grays in Triangle Brick Company's Bessemer Grey brick. The mix of the earthy accents in this Standard tier brick can match any style of project with shades that complement every color family. Want the classic tones of brown and gray tones but need a more vintage look? Try our Chesapeake Grey brick.

Lakefront lighthouse
Kleines Stilmix Einfamilienhaus mit Backsteinfassade, weißer Fassadenfarbe, Satteldach und Schindeldach in Austin
Kleines Stilmix Einfamilienhaus mit Backsteinfassade, weißer Fassadenfarbe, Satteldach und Schindeldach in Austin
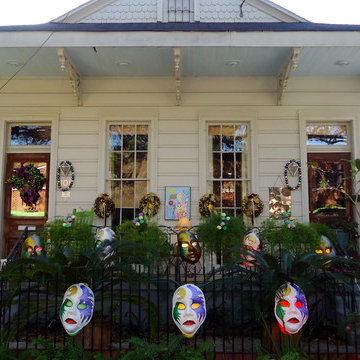
Suspend your belief in good taste and just have fun, starting with the crazy color combination of purple, green and gold. Mardi Gras decor is affordable. Let me show you where to get some great stuff, and laissez les bon temps roulez (let the good time roll).

Front entry to the Hobbit House at Dragonfly Knoll with custom designed rounded door.
Einstöckiges Eklektisches Tiny House mit Steinfassade, grauer Fassadenfarbe, Satteldach, Ziegeldach und grauem Dach in Portland
Einstöckiges Eklektisches Tiny House mit Steinfassade, grauer Fassadenfarbe, Satteldach, Ziegeldach und grauem Dach in Portland

Vivienda familiar con marcado carácter de la arquitectura tradicional Canaria, que he ha querido mantener en los elementos de fachada usando la madera de morera tradicional en las jambas, las ventanas enrasadas en el exterior de fachada, pero empleando materiales y sistemas contemporáneos como la hoja oculta de aluminio, la plegable (ambas de Cortizo) o la pérgola bioclimática de Saxun. En los interiores se recupera la escalera original y se lavan los pilares para llegar al hormigón. Se unen los espacios de planta baja para crear un recorrido entre zonas de día. Arriba se conserva el práctico espacio central, que hace de lugar de encuentro entre las habitaciones, potenciando su fuerza con la máxima apertura al balcón canario a la fachada principal.
Eklektische Häuser Ideen und Design
1
