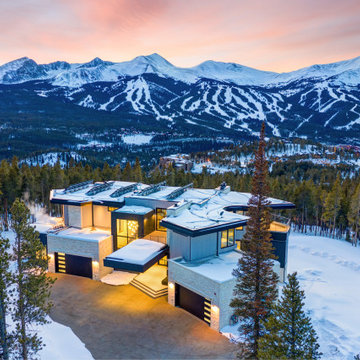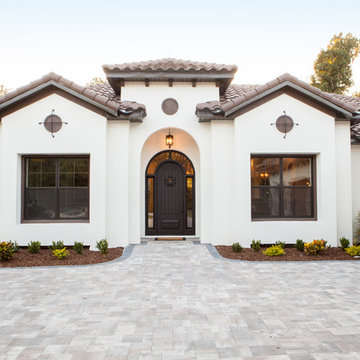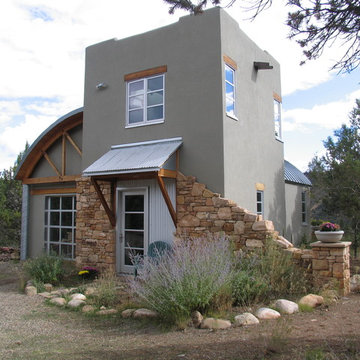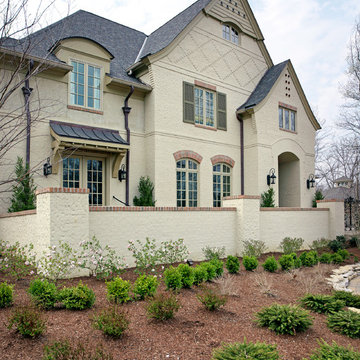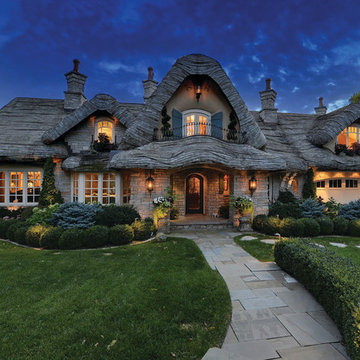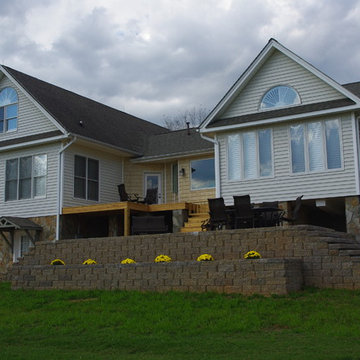Eklektische Häuser Ideen und Design
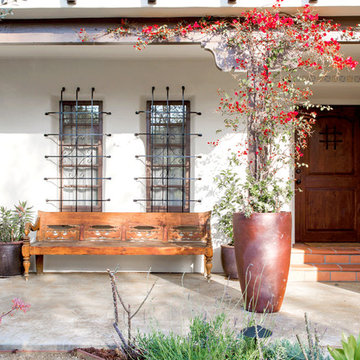
Vintage Spanish Bench
Terracotta Tile
Stilmix Haus mit weißer Fassadenfarbe in Los Angeles
Stilmix Haus mit weißer Fassadenfarbe in Los Angeles
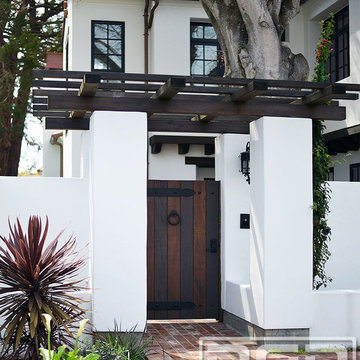
Santa Cruz, CA - This custom architectural garage door and gate project in the Northern California area was designed in a Spanish Colonial style and crafted by hand to capture that charming appeal of old world door craftsmanship found throughout Europe. The custom home was exquisitely built without sparing a single detail that would engulf the Spanish Colonial authentic architectural design. Beautiful, hand-selected terracotta roof tiles and white plastered walls just like in historical homes in Colonial Spain were used for this home construction, not to mention the wooden beam detailing particularly on the bay window above the garage. All these authentic Spanish Colonial architectural elements made this home the perfect backdrop for our custom Spanish Colonial Garage Doors and Gates.
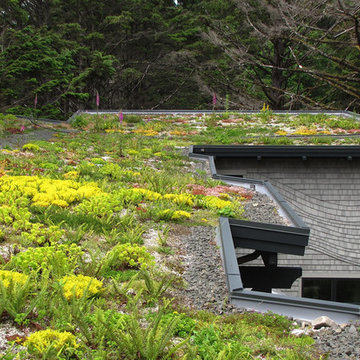
Planted living roof provides runoff abatement and wildlife habitat, while blending with the native foliage.
Großes, Zweistöckiges Eklektisches Haus in Seattle
Großes, Zweistöckiges Eklektisches Haus in Seattle
Finden Sie den richtigen Experten für Ihr Projekt
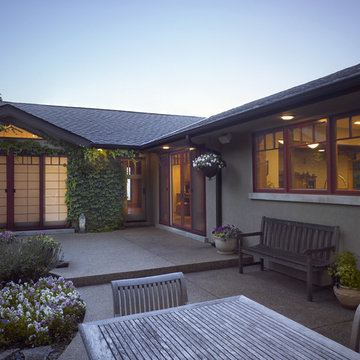
The exterior is simple and straight in form while rich in detail. The "red" window frames are the "lipstick" to the muted stucco's complexion. The "L" shape of the overall plan forms a exterior patio and garden space that can be accessed from the kitchen, great room and master bedroom to ensure a carefree and "bare foot" life style.
This home was featured on the CBS News Sunday Morning annual design program in the summer of 2010. This show included an interview with Sarah Susanka describing how this home incorporated ideas from her best selling book, "The Not So Big House." The CBS News Sunday Morning program featuring this home can be seen at http://tinyurl.com/38lumme
Visit http://tinyurl.com/3hdtrky to see more photos including some before pictures of this home.
Photography by Tony May
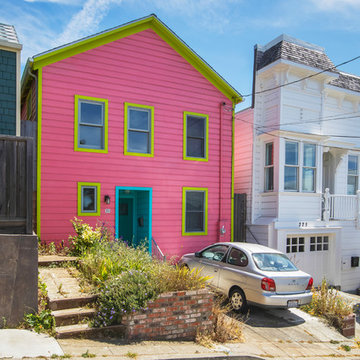
Dreistöckiges, Mittelgroßes Eklektisches Haus mit pinker Fassadenfarbe, Satteldach und Schindeldach in San Francisco
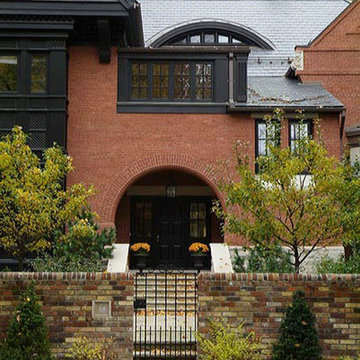
Front Exterior Detail
Großes, Dreistöckiges Stilmix Haus mit Backsteinfassade, roter Fassadenfarbe und Walmdach in Toronto
Großes, Dreistöckiges Stilmix Haus mit Backsteinfassade, roter Fassadenfarbe und Walmdach in Toronto
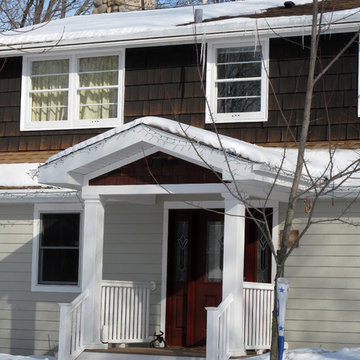
Cindy Lycholat
Kleines, Einstöckiges Stilmix Haus mit Vinylfassade, weißer Fassadenfarbe und Satteldach in Milwaukee
Kleines, Einstöckiges Stilmix Haus mit Vinylfassade, weißer Fassadenfarbe und Satteldach in Milwaukee
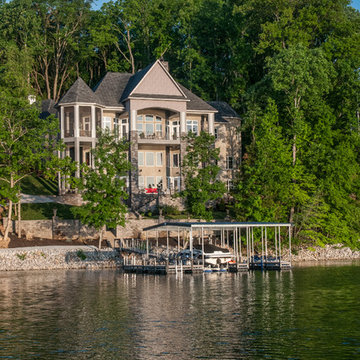
A mixture of stone and brick lends an earthy feel that allows the home to blend with the surrounding lakefront landscape. A series of bay windows on the rear of the home maximizes views from every room.
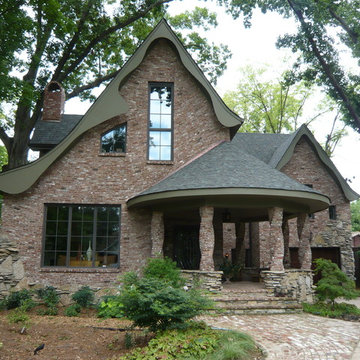
Mittelgroßes, Zweistöckiges Eklektisches Haus mit Backsteinfassade und roter Fassadenfarbe in Nashville
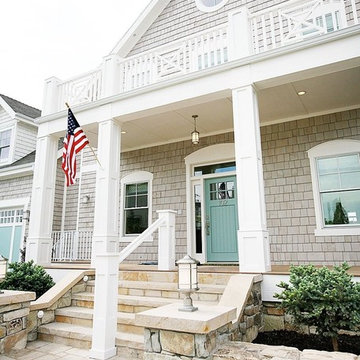
Brighten up the outside of your home with a painted front door! It adds such a fun pop!
Photography by Hiya Papaya
Mittelgroßes, Zweistöckiges Stilmix Haus mit grauer Fassadenfarbe in Salt Lake City
Mittelgroßes, Zweistöckiges Stilmix Haus mit grauer Fassadenfarbe in Salt Lake City
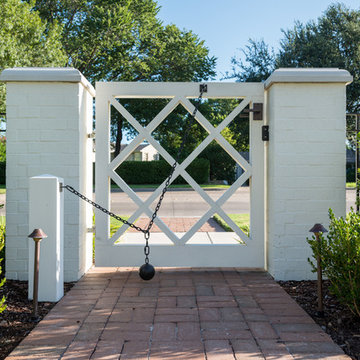
Mittelgroßes, Zweistöckiges Stilmix Einfamilienhaus mit Backsteinfassade, weißer Fassadenfarbe, Satteldach und Schindeldach in Dallas
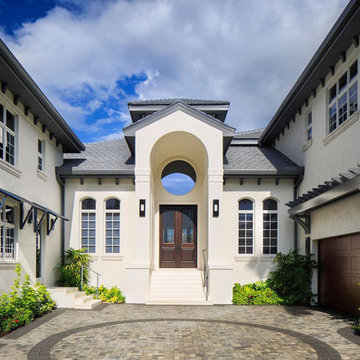
Lori Hamilton Photography
Großes, Zweistöckiges Eklektisches Einfamilienhaus mit Putzfassade, weißer Fassadenfarbe, Walmdach und Schindeldach in Miami
Großes, Zweistöckiges Eklektisches Einfamilienhaus mit Putzfassade, weißer Fassadenfarbe, Walmdach und Schindeldach in Miami
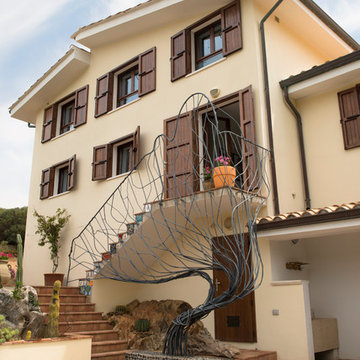
Client: CV Villas
Photographer: Henry Woide
Portfolio: www.henrywoide.co.uk
Geräumiges, Dreistöckiges Stilmix Haus mit beiger Fassadenfarbe und Putzfassade in London
Geräumiges, Dreistöckiges Stilmix Haus mit beiger Fassadenfarbe und Putzfassade in London
Eklektische Häuser Ideen und Design
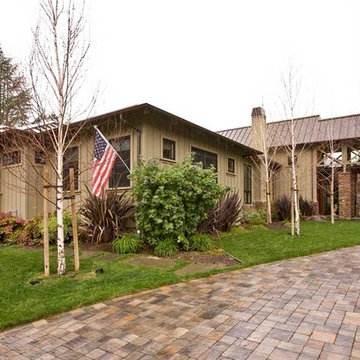
5000 square foot custom home with pool house and basement in Saratoga, CA (San Francisco Bay Area). The exterior is in a modern farmhouse style with bat on board siding and standing seam metal roof. Luxury features include Marvin Windows, copper gutters throughout, natural stone columns and wainscot, and a sweeping paver driveway. The interiors are more traditional.d.
4
