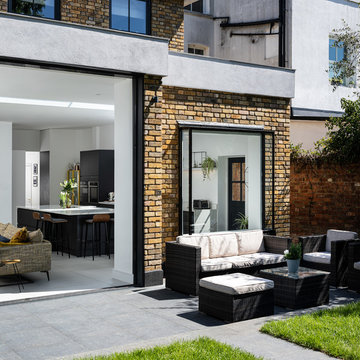Komfortabele Eklektische Häuser Ideen und Design
Suche verfeinern:
Budget
Sortieren nach:Heute beliebt
1 – 20 von 594 Fotos
1 von 3
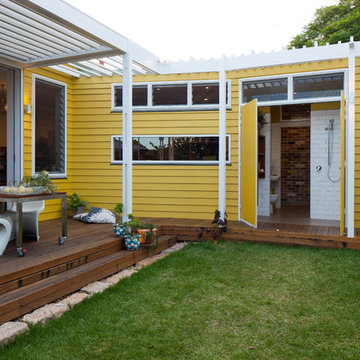
Douglas Frost
Kleine, Einstöckige Eklektische Holzfassade Haus mit gelber Fassadenfarbe und Flachdach in Sydney
Kleine, Einstöckige Eklektische Holzfassade Haus mit gelber Fassadenfarbe und Flachdach in Sydney
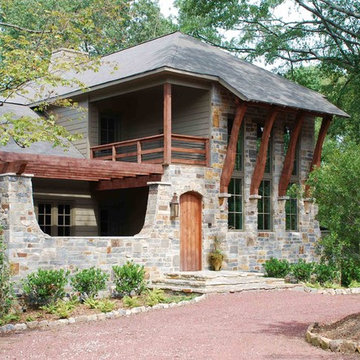
Mittelgroßes, Zweistöckiges Stilmix Einfamilienhaus mit Mix-Fassade, grauer Fassadenfarbe, Satteldach und Schindeldach in Birmingham
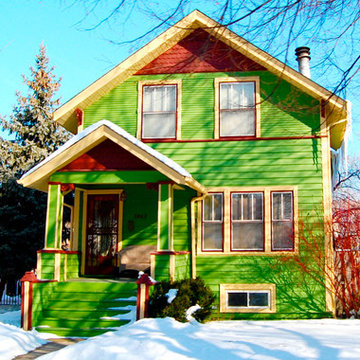
Mittelgroßes, Dreistöckiges Stilmix Einfamilienhaus mit Mix-Fassade, grüner Fassadenfarbe, Satteldach und Schindeldach in Vancouver
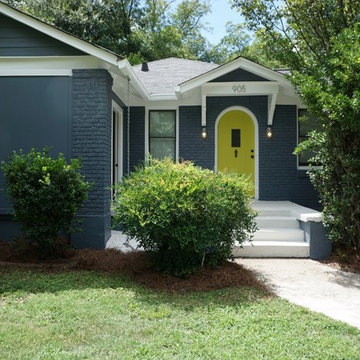
Mittelgroßes, Zweistöckiges Stilmix Haus mit Backsteinfassade, blauer Fassadenfarbe und Walmdach in Sonstige
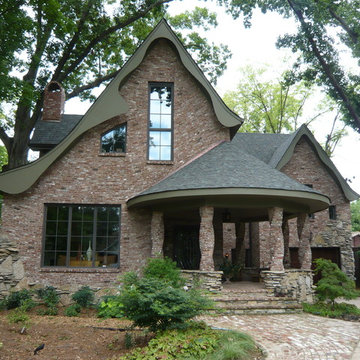
Mittelgroßes, Zweistöckiges Eklektisches Haus mit Backsteinfassade und roter Fassadenfarbe in Nashville

The large roof overhang shades the windows from the high summer sun but allows winter light to penetrate deep into the interior. The living room and bedroom open up to the outdoors through large glass doors.
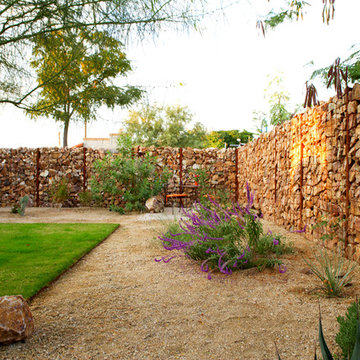
Liam Frederick
Kleines, Einstöckiges Eklektisches Haus mit Steinfassade in Phoenix
Kleines, Einstöckiges Eklektisches Haus mit Steinfassade in Phoenix
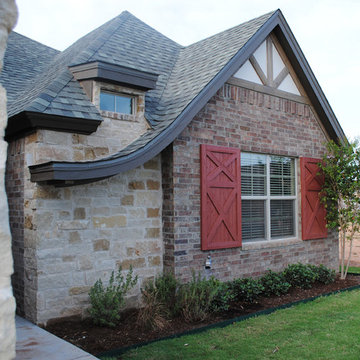
This home was inspired by the idea of a French cottage in the countryside. The unique roofline paired with the wood work and stone allows this home to be a focal point in this neighborhood.
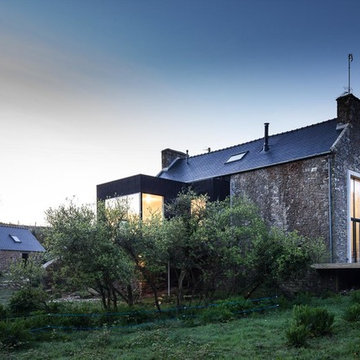
Pascal Léopold
Großes, Zweistöckiges Eklektisches Haus mit Steinfassade, grauer Fassadenfarbe und Satteldach in Brest
Großes, Zweistöckiges Eklektisches Haus mit Steinfassade, grauer Fassadenfarbe und Satteldach in Brest
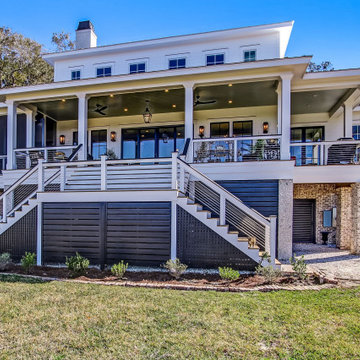
This custom home utilized an artist's eye, as one of the owners is a painter. The details in this home were inspired! From the fireplace and mirror design in the living room, to the boar's head installed over vintage mirrors in the bar, there are many unique touches that further customize this home. With open living spaces and a master bedroom tucked in on the first floor, this is a forever home for our clients. The use of color and wallpaper really help make this home special. With lots of outdoor living space including a large back porch with marsh views and a dock, this is coastal living at its best.
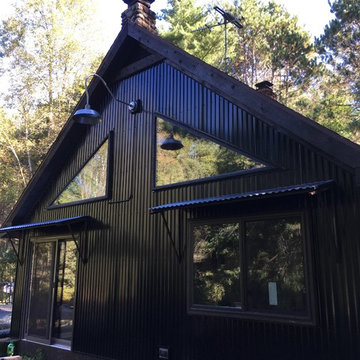
METAL SIDING, FASCIA, WINDOWS, AWNINGS, BARN LIGHT
CHAD CORNETTE
Stilmix Haus mit Metallfassade, schwarzer Fassadenfarbe und Satteldach in Milwaukee
Stilmix Haus mit Metallfassade, schwarzer Fassadenfarbe und Satteldach in Milwaukee

New front drive and garden to renovated property.
Mittelgroße, Zweistöckige Eklektische Doppelhaushälfte mit Backsteinfassade, roter Fassadenfarbe, Satteldach, Ziegeldach und rotem Dach in Sonstige
Mittelgroße, Zweistöckige Eklektische Doppelhaushälfte mit Backsteinfassade, roter Fassadenfarbe, Satteldach, Ziegeldach und rotem Dach in Sonstige
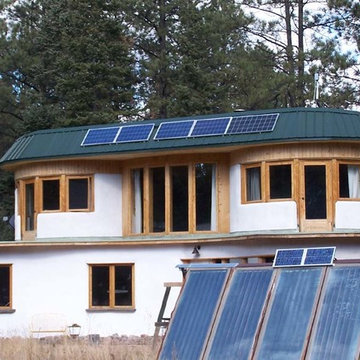
earthen touch natural builders, llc
Mittelgroßes, Zweistöckiges Eklektisches Haus mit Putzfassade und weißer Fassadenfarbe in Albuquerque
Mittelgroßes, Zweistöckiges Eklektisches Haus mit Putzfassade und weißer Fassadenfarbe in Albuquerque

The ShopBoxes grew from a homeowner’s wish to craft a small complex of living spaces on a large wooded lot. Smash designed two structures for living and working, each built by the crafty, hands-on homeowner. Balancing a need for modern quality with a human touch, the sharp geometry of the structures contrasts with warmer and handmade materials and finishes, applied directly by the homeowner/builder. The result blends two aesthetics into very dynamic spaces, staked out as individual sculptures in a private park.
Design by Smash Design Build and Owner (private)
Construction by Owner (private)
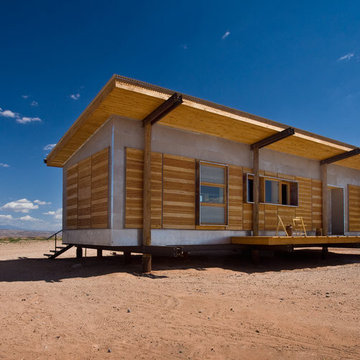
Mittelgroßes, Einstöckiges Stilmix Einfamilienhaus mit Mix-Fassade, grauer Fassadenfarbe, Flachdach und Blechdach in Salt Lake City
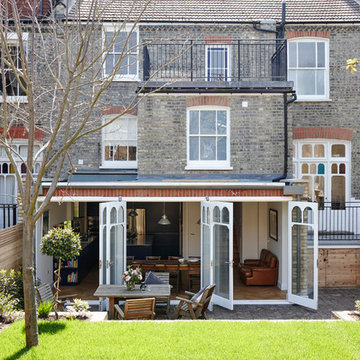
What struck us strange about this property was that it was a beautiful period piece but with the darkest and smallest kitchen considering it's size and potential. We had a quite a few constrictions on the extension but in the end we managed to provide a large bright kitchen/dinning area with direct access to a beautiful garden and keeping the 'new ' in harmony with the existing building. We also expanded a small cellar into a large and functional Laundry room with a cloakroom bathroom.
Jake Fitzjones Photography Ltd
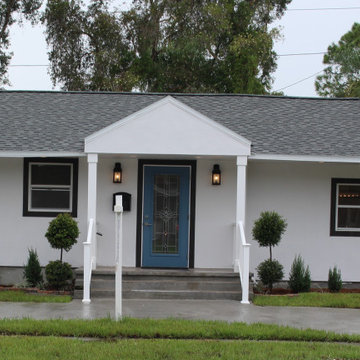
Mittelgroßes, Einstöckiges Eklektisches Einfamilienhaus mit Putzfassade, weißer Fassadenfarbe, Satteldach, Schindeldach und grauem Dach in Sonstige
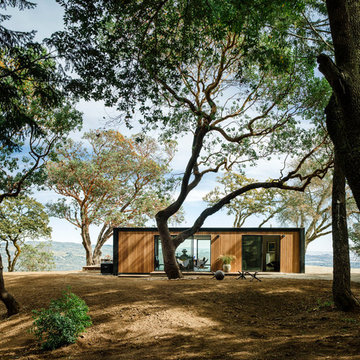
Connect Homes 5.2 Sonoma unit
photography by Joe Fletcher
Kleines Eklektisches Einfamilienhaus in San Francisco
Kleines Eklektisches Einfamilienhaus in San Francisco
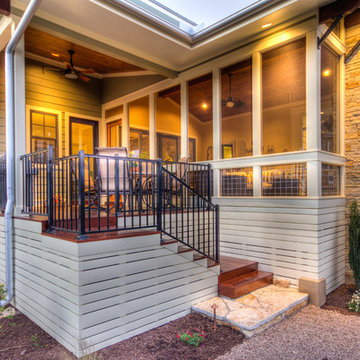
Spacious screened porch
Großes, Zweistöckiges Stilmix Einfamilienhaus mit grüner Fassadenfarbe, Satteldach, Mix-Fassade und Blechdach in Austin
Großes, Zweistöckiges Stilmix Einfamilienhaus mit grüner Fassadenfarbe, Satteldach, Mix-Fassade und Blechdach in Austin
Komfortabele Eklektische Häuser Ideen und Design
1
