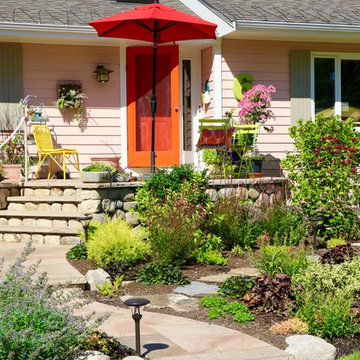Eklektische Häuser mit Satteldach Ideen und Design
Suche verfeinern:
Budget
Sortieren nach:Heute beliebt
1 – 20 von 1.092 Fotos
1 von 3

Zane Williams
Großes, Dreistöckiges Stilmix Haus mit brauner Fassadenfarbe, Satteldach, Schindeldach und braunem Dach in Sonstige
Großes, Dreistöckiges Stilmix Haus mit brauner Fassadenfarbe, Satteldach, Schindeldach und braunem Dach in Sonstige

Nestled in the mountains at Lake Nantahala in western North Carolina, this secluded mountain retreat was designed for a couple and their two grown children.
The house is dramatically perched on an extreme grade drop-off with breathtaking mountain and lake views to the south. To maximize these views, the primary living quarters is located on the second floor; entry and guest suites are tucked on the ground floor. A grand entry stair welcomes you with an indigenous clad stone wall in homage to the natural rock face.
The hallmark of the design is the Great Room showcasing high cathedral ceilings and exposed reclaimed wood trusses. Grand views to the south are maximized through the use of oversized picture windows. Views to the north feature an outdoor terrace with fire pit, which gently embraced the rock face of the mountainside.

Photo credit: Matthew Smith ( http://www.msap.co.uk)
Mittelgroße, Dreistöckige Eklektische Doppelhaushälfte mit Backsteinfassade, bunter Fassadenfarbe, Satteldach und Ziegeldach in Cambridgeshire
Mittelgroße, Dreistöckige Eklektische Doppelhaushälfte mit Backsteinfassade, bunter Fassadenfarbe, Satteldach und Ziegeldach in Cambridgeshire
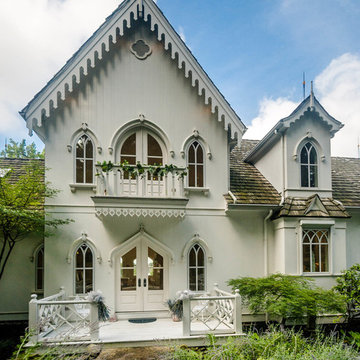
Photographer-Zachary Straw
Großes, Zweistöckiges Eklektisches Haus mit weißer Fassadenfarbe, Satteldach und Schindeldach in Sonstige
Großes, Zweistöckiges Eklektisches Haus mit weißer Fassadenfarbe, Satteldach und Schindeldach in Sonstige

Zweistöckiges Stilmix Einfamilienhaus mit Mix-Fassade, weißer Fassadenfarbe, Satteldach, Misch-Dachdeckung, schwarzem Dach und Verschalung in Grand Rapids
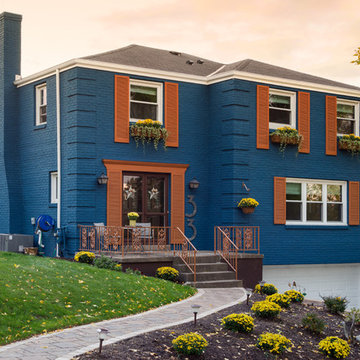
Third Shift Photography
Großes, Dreistöckiges Eklektisches Haus mit Backsteinfassade, blauer Fassadenfarbe und Satteldach in Sonstige
Großes, Dreistöckiges Eklektisches Haus mit Backsteinfassade, blauer Fassadenfarbe und Satteldach in Sonstige
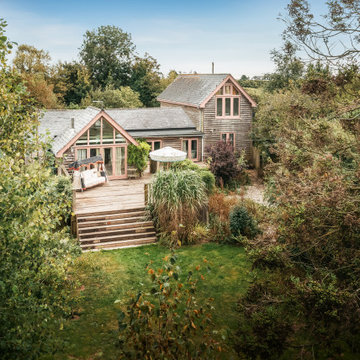
Großes, Zweistöckiges Stilmix Haus mit brauner Fassadenfarbe, Satteldach, Ziegeldach und grauem Dach in Sussex
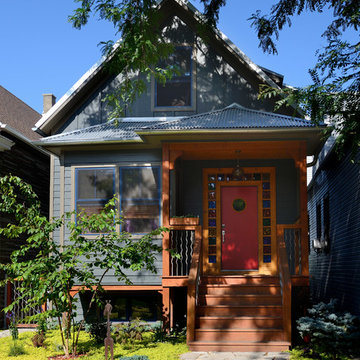
Exterior of house uses unique materials on traditional house form. Metal roofing, harmonizes with different types of cement siding. Colored glass block door surround, stained wood, metal railing balusters. Photo by Michael Lipman

The new addition extends from and expands an existing flat roof dormer. Aluminum plate siding marries with brick, glass, and concrete to tie new to old.
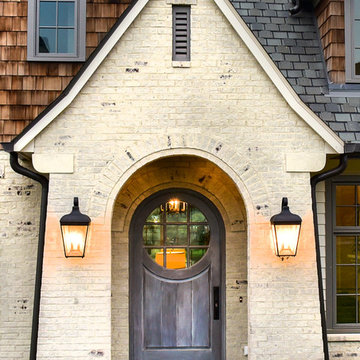
Dreistöckiges Eklektisches Einfamilienhaus mit Faserzement-Fassade, weißer Fassadenfarbe, Satteldach und Schindeldach in Sonstige
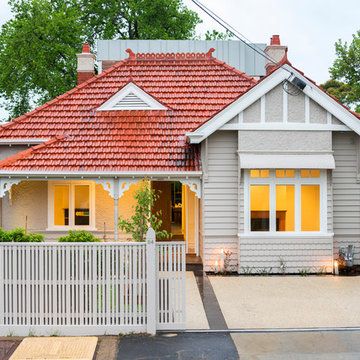
The rejuvenated front facade of the existing part of the house. A hint of the extension can be seen behind with the titanium zinc cladding visible above the existing roof line.
Photography by Rachel Lewis.
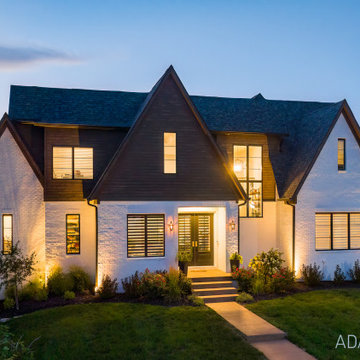
A spec home that the buyers love. They added the pool and pool cabana, as we had hoped.
Großes, Zweistöckiges Stilmix Einfamilienhaus mit Backsteinfassade, weißer Fassadenfarbe, Satteldach, Schindeldach, grauem Dach und Verschalung in Indianapolis
Großes, Zweistöckiges Stilmix Einfamilienhaus mit Backsteinfassade, weißer Fassadenfarbe, Satteldach, Schindeldach, grauem Dach und Verschalung in Indianapolis
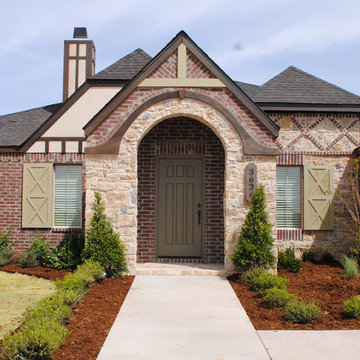
The exterior has Tudor Cottage inspiration.
Großes, Einstöckiges Eklektisches Haus mit Backsteinfassade, roter Fassadenfarbe und Satteldach in Austin
Großes, Einstöckiges Eklektisches Haus mit Backsteinfassade, roter Fassadenfarbe und Satteldach in Austin
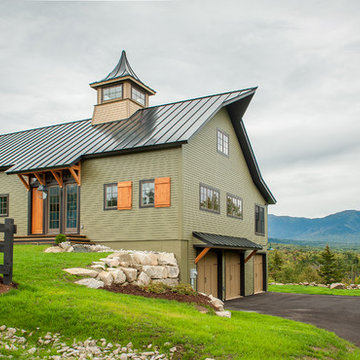
The Cabot provides 2,367 square feet of living space, 3 bedrooms and 2.5 baths. This stunning barn style design focuses on open concept living.
Northpeak Photography
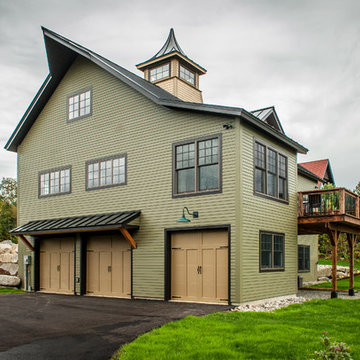
The Cabot provides 2,367 square feet of living space, 3 bedrooms and 2.5 baths. This stunning barn style design focuses on open concept living.
Northpeak Photography
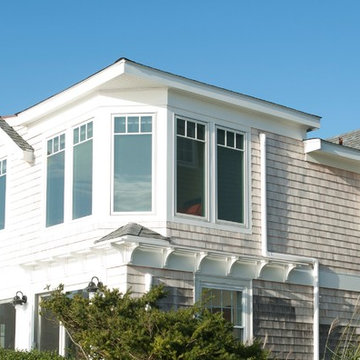
It was important to the homeowner to keep the integrity of this 1948 home — adding headroom and windows to the rooms on the second floor without changing the charm and proportions of the cottage.
The new design incorporates a tower in the master bedroom to add height and take advantage of the incredible view.
Also, a dormer in the master bathroom allows for more windows and a vaulted ceiling.
The second floor is modernized, the floor plan is streamlined, more comfortable and gracious.
This project was photographed by Andrea Hansen
Interior finishes by Judith Rosenthal

Façade du projet finalisé.
Großes, Vierstöckiges Stilmix Wohnung mit Backsteinfassade, grüner Fassadenfarbe, Satteldach und schwarzem Dach in Sonstige
Großes, Vierstöckiges Stilmix Wohnung mit Backsteinfassade, grüner Fassadenfarbe, Satteldach und schwarzem Dach in Sonstige
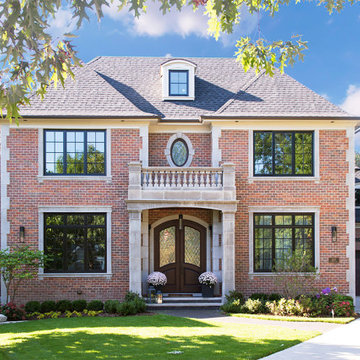
Zweistöckiges Stilmix Einfamilienhaus mit Backsteinfassade, roter Fassadenfarbe, Satteldach und Schindeldach in Chicago
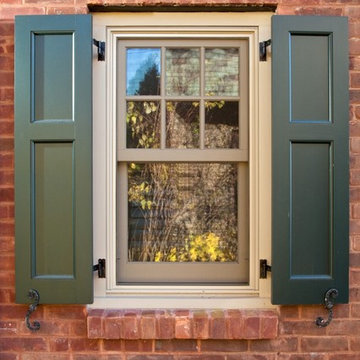
Trim and detail on a new window retain the historic character of this Jazz-era home.
Photos by Scott Bergmann Photography.
Mittelgroßes, Zweistöckiges Stilmix Haus mit Backsteinfassade, roter Fassadenfarbe und Satteldach in Boston
Mittelgroßes, Zweistöckiges Stilmix Haus mit Backsteinfassade, roter Fassadenfarbe und Satteldach in Boston
Eklektische Häuser mit Satteldach Ideen und Design
1
