Eklektische Hausbar mit braunem Holzboden Ideen und Design
Suche verfeinern:
Budget
Sortieren nach:Heute beliebt
1 – 20 von 149 Fotos
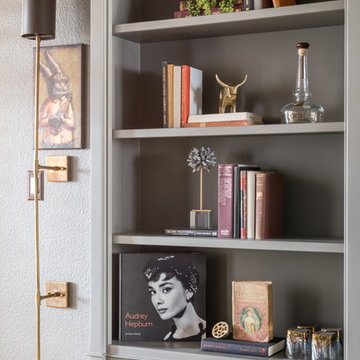
Turned an empty, unused formal living room into a hip bourbon bar and library lounge for a couple who relocated to DFW from Louisville, KY. They wanted a place they could entertain friends or just hang out and relax with a cocktail or a good book. We added the wet bar and library shelves, and kept things modern and warm, with a wink to the prohibition era. The formerly deserted room is now their favorite spot.
Photos by Michael Hunter Photography

This elegant butler’s pantry links the new formal dining room and kitchen, providing space for serving food and drinks. Unique materials like mirror tile and leather wallpaper were used to add interest. LED lights are mounted behind the wine wall to give it a subtle glow.
Contractor: Momentum Construction LLC
Photographer: Laura McCaffery Photography
Interior Design: Studio Z Architecture
Interior Decorating: Sarah Finnane Design
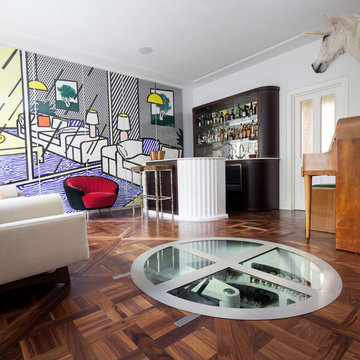
Juliet Murphy http://www.julietmurphyphotography.com
Stilmix Hausbar in U-Form mit Bartheke, flächenbündigen Schrankfronten, schwarzen Schränken und braunem Holzboden in London
Stilmix Hausbar in U-Form mit Bartheke, flächenbündigen Schrankfronten, schwarzen Schränken und braunem Holzboden in London

Kleine Stilmix Hausbar ohne Waschbecken in L-Form mit trockener Bar, flächenbündigen Schrankfronten, blauen Schränken, Quarzit-Arbeitsplatte, Küchenrückwand in Weiß, Rückwand aus Travertin, braunem Holzboden, braunem Boden und weißer Arbeitsplatte in Raleigh
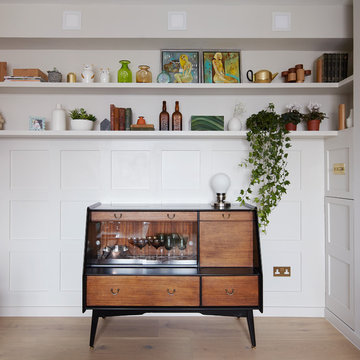
This apartment is designed by Black and Milk Interior Design. They specialise in Modern Interiors for Modern London Homes. https://blackandmilk.co.uk
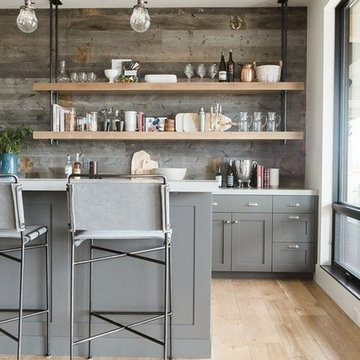
Shop the Look, See the Photo Tour here: https://www.studio-mcgee.com/studioblog/2017/4/24/promontory-project-great-room-kitchen?rq=Promontory%20Project%3A
Watch the Webisode: https://www.studio-mcgee.com/studioblog/2017/4/21/promontory-project-webisode?rq=Promontory%20Project%3A
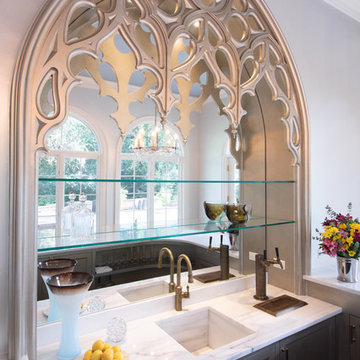
Photo by Jessica Ayala
Mittelgroße Stilmix Hausbar in U-Form mit Bartresen, integriertem Waschbecken, Schrankfronten mit vertiefter Füllung, grauen Schränken, Marmor-Arbeitsplatte, Küchenrückwand in Weiß, Rückwand aus Marmor, braunem Holzboden, braunem Boden und weißer Arbeitsplatte in Chicago
Mittelgroße Stilmix Hausbar in U-Form mit Bartresen, integriertem Waschbecken, Schrankfronten mit vertiefter Füllung, grauen Schränken, Marmor-Arbeitsplatte, Küchenrückwand in Weiß, Rückwand aus Marmor, braunem Holzboden, braunem Boden und weißer Arbeitsplatte in Chicago

A custom bar is nestled into the curvature of the stairway. All wood is from the homeowners wood mill in Michigan. Design and Construction by Meadowlark Design + Build. Photography by Jeff Garland. Stair railing by Drew Kyte of Kyte Metalwerks.

Mittelgroße Eklektische Hausbar ohne Waschbecken in U-Form mit Barwagen, braunen Schränken, Arbeitsplatte aus Holz, Küchenrückwand in Blau, Rückwand aus Holzdielen, braunem Holzboden, gelbem Boden und brauner Arbeitsplatte in Raleigh
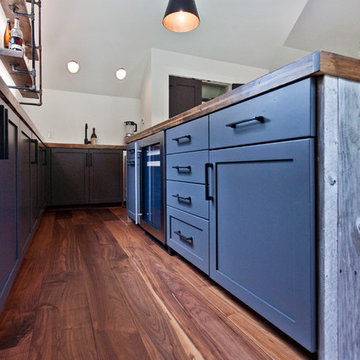
Designed by Victoria Highfill, Photography by Melissa M Mills
Mittelgroße Stilmix Hausbar in L-Form mit Bartresen, Unterbauwaschbecken, Schrankfronten im Shaker-Stil, grauen Schränken, Arbeitsplatte aus Holz, braunem Holzboden, braunem Boden und brauner Arbeitsplatte in Nashville
Mittelgroße Stilmix Hausbar in L-Form mit Bartresen, Unterbauwaschbecken, Schrankfronten im Shaker-Stil, grauen Schränken, Arbeitsplatte aus Holz, braunem Holzboden, braunem Boden und brauner Arbeitsplatte in Nashville
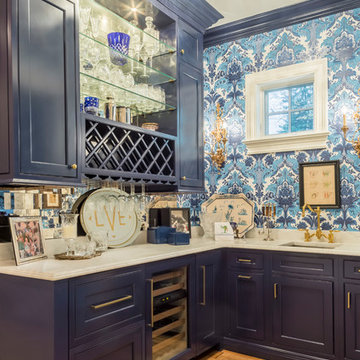
Rolfe Hokanson
Mittelgroße Stilmix Hausbar in L-Form mit Bartresen, Unterbauwaschbecken, Kassettenfronten, blauen Schränken, Marmor-Arbeitsplatte, Rückwand aus Spiegelfliesen und braunem Holzboden in Chicago
Mittelgroße Stilmix Hausbar in L-Form mit Bartresen, Unterbauwaschbecken, Kassettenfronten, blauen Schränken, Marmor-Arbeitsplatte, Rückwand aus Spiegelfliesen und braunem Holzboden in Chicago
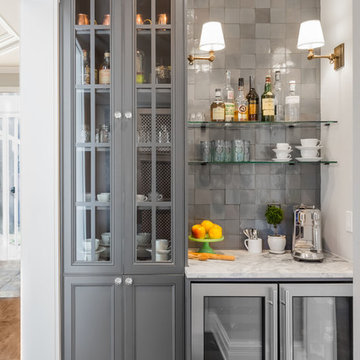
Custom Cabinets: Acadia Cabinets
Backsplash: Cle Tile
Beverage Refrigerator: Albert Lee
Sconces: Shades of Light
Kleine, Einzeilige Stilmix Hausbar mit Schrankfronten mit vertiefter Füllung, grauen Schränken, Quarzit-Arbeitsplatte, Küchenrückwand in Grau, Rückwand aus Terrakottafliesen, braunem Holzboden, braunem Boden, weißer Arbeitsplatte und Bartresen in Seattle
Kleine, Einzeilige Stilmix Hausbar mit Schrankfronten mit vertiefter Füllung, grauen Schränken, Quarzit-Arbeitsplatte, Küchenrückwand in Grau, Rückwand aus Terrakottafliesen, braunem Holzboden, braunem Boden, weißer Arbeitsplatte und Bartresen in Seattle

Einzeilige, Kleine Stilmix Hausbar mit Bartresen, Unterbauwaschbecken, flächenbündigen Schrankfronten, blauen Schränken, Marmor-Arbeitsplatte, Rückwand aus Holz und braunem Holzboden in Washington, D.C.
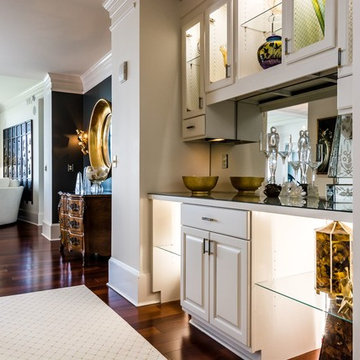
Custom bar or butlers pantry off newly renovated kitchen with matching hardware, cabinets, and beautiful mirror backsplash to create depth.
Einzeilige, Mittelgroße Eklektische Hausbar mit Bartresen, Glasfronten, weißen Schränken, Glas-Arbeitsplatte, braunem Holzboden und Rückwand aus Spiegelfliesen in Atlanta
Einzeilige, Mittelgroße Eklektische Hausbar mit Bartresen, Glasfronten, weißen Schränken, Glas-Arbeitsplatte, braunem Holzboden und Rückwand aus Spiegelfliesen in Atlanta
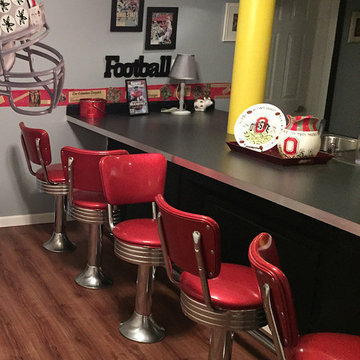
Mittelgroße, Zweizeilige Stilmix Hausbar mit Bartheke, Laminat-Arbeitsplatte, braunem Holzboden und braunem Boden in Cleveland
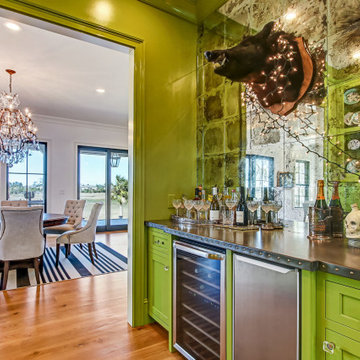
This custom home utilized an artist's eye, as one of the owners is a painter. The details in this home were inspired! From the fireplace and mirror design in the living room, to the boar's head installed over vintage mirrors in the bar, there are many unique touches that further customize this home. With open living spaces and a master bedroom tucked in on the first floor, this is a forever home for our clients. The use of color and wallpaper really help make this home special. With lots of outdoor living space including a large back porch with marsh views and a dock, this is coastal living at its best.
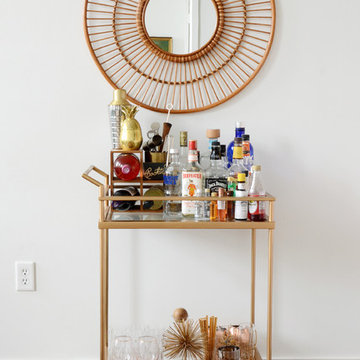
Photo: Faith Towers © 2018 Houzz
Stilmix Hausbar mit Barwagen, braunem Holzboden und braunem Boden in Providence
Stilmix Hausbar mit Barwagen, braunem Holzboden und braunem Boden in Providence
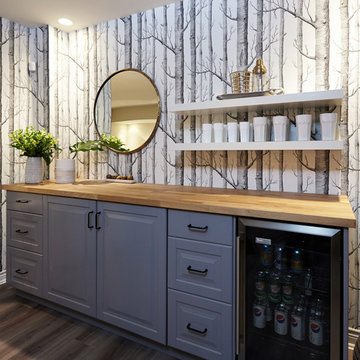
Echo1 Photography
Einzeilige, Mittelgroße Eklektische Hausbar mit profilierten Schrankfronten, Arbeitsplatte aus Holz, braunem Holzboden, braunem Boden und blauen Schränken in Toronto
Einzeilige, Mittelgroße Eklektische Hausbar mit profilierten Schrankfronten, Arbeitsplatte aus Holz, braunem Holzboden, braunem Boden und blauen Schränken in Toronto

Custom Cabinets: Acadia Cabinets
Backsplash: Cle Tile
Beverage Refrigerator: Albert Lee
Sconces: Shades of Light
Kleine, Einzeilige Stilmix Hausbar mit Schrankfronten mit vertiefter Füllung, grauen Schränken, Quarzit-Arbeitsplatte, Küchenrückwand in Grau, Rückwand aus Terrakottafliesen, braunem Holzboden, braunem Boden, weißer Arbeitsplatte und Bartresen in Seattle
Kleine, Einzeilige Stilmix Hausbar mit Schrankfronten mit vertiefter Füllung, grauen Schränken, Quarzit-Arbeitsplatte, Küchenrückwand in Grau, Rückwand aus Terrakottafliesen, braunem Holzboden, braunem Boden, weißer Arbeitsplatte und Bartresen in Seattle
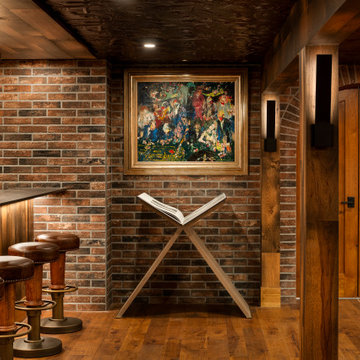
A curved archway with knotty alder doors, leads to the spa.
Große Eklektische Hausbar in U-Form mit braunem Holzboden, Bartheke, Unterbauwaschbecken, Kassettenfronten, Quarzwerkstein-Arbeitsplatte und Rückwand aus Spiegelfliesen in Burlington
Große Eklektische Hausbar in U-Form mit braunem Holzboden, Bartheke, Unterbauwaschbecken, Kassettenfronten, Quarzwerkstein-Arbeitsplatte und Rückwand aus Spiegelfliesen in Burlington
Eklektische Hausbar mit braunem Holzboden Ideen und Design
1