Eklektische Hausbar mit Rückwand aus Spiegelfliesen Ideen und Design
Suche verfeinern:
Budget
Sortieren nach:Heute beliebt
1 – 20 von 103 Fotos
1 von 3

Home Bar Area
Große Eklektische Hausbar in L-Form mit Bartheke, Unterbauwaschbecken, Schrankfronten mit vertiefter Füllung, schwarzen Schränken, Arbeitsplatte aus Holz, Rückwand aus Spiegelfliesen, Betonboden, grauem Boden und brauner Arbeitsplatte in Sonstige
Große Eklektische Hausbar in L-Form mit Bartheke, Unterbauwaschbecken, Schrankfronten mit vertiefter Füllung, schwarzen Schränken, Arbeitsplatte aus Holz, Rückwand aus Spiegelfliesen, Betonboden, grauem Boden und brauner Arbeitsplatte in Sonstige
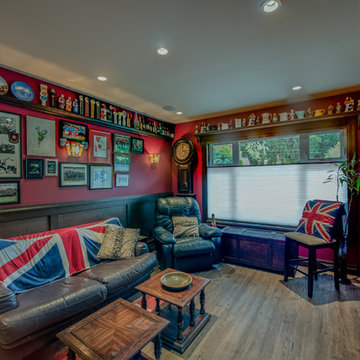
My House Design/Build Team | www.myhousedesignbuild.com | 604-694-6873 | Liz Dehn Photography
Zweizeilige, Mittelgroße Eklektische Hausbar mit Bartheke, Einbauwaschbecken, Schrankfronten mit vertiefter Füllung, dunklen Holzschränken, Quarzit-Arbeitsplatte, Rückwand aus Spiegelfliesen und braunem Holzboden in Vancouver
Zweizeilige, Mittelgroße Eklektische Hausbar mit Bartheke, Einbauwaschbecken, Schrankfronten mit vertiefter Füllung, dunklen Holzschränken, Quarzit-Arbeitsplatte, Rückwand aus Spiegelfliesen und braunem Holzboden in Vancouver

Zweizeilige, Mittelgroße Eklektische Hausbar ohne Waschbecken mit Bartheke, weißen Schränken, Rückwand aus Spiegelfliesen, offenen Schränken, Marmor-Arbeitsplatte und Betonboden in London
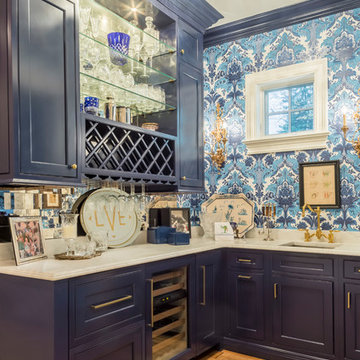
Rolfe Hokanson
Mittelgroße Stilmix Hausbar in L-Form mit Bartresen, Unterbauwaschbecken, Kassettenfronten, blauen Schränken, Marmor-Arbeitsplatte, Rückwand aus Spiegelfliesen und braunem Holzboden in Chicago
Mittelgroße Stilmix Hausbar in L-Form mit Bartresen, Unterbauwaschbecken, Kassettenfronten, blauen Schränken, Marmor-Arbeitsplatte, Rückwand aus Spiegelfliesen und braunem Holzboden in Chicago
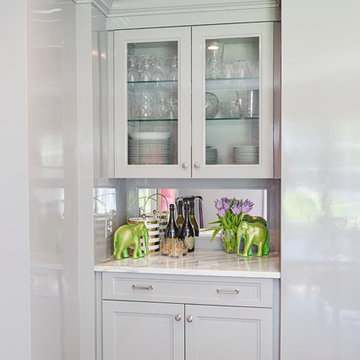
RUDLOFF Custom Builders, is a residential construction company that connects with clients early in the design phase to ensure every detail of your project is captured just as you imagined. RUDLOFF Custom Builders will create the project of your dreams that is executed by on-site project managers and skilled craftsman, while creating lifetime client relationships that are build on trust and integrity.
We are a full service, certified remodeling company that covers all of the Philadelphia suburban area including West Chester, Gladwynne, Malvern, Wayne, Haverford and more.
As a 6 time Best of Houzz winner, we look forward to working with you on your next project.
Design by Wein Interiors
Photos by Alicia's Art LLC
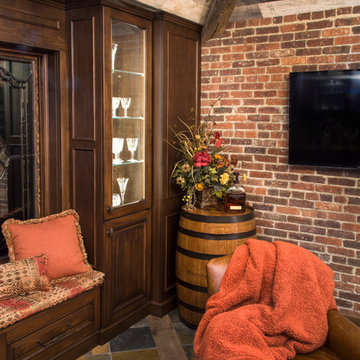
The primary style of this new lounge space could be classified as an American-style pub, with the rustic quality of a prohibition-era speakeasy balanced by the masculine look of a Victorian-era men’s lounge. The wet bar was designed as three casual sections distributed along the two window walls. Custom counters were created by combining antiqued copper on the surface and riveted iron strapping on the edges. The ceiling was opened up, peaking at 12', and the framing was finished with reclaimed wood, converting the vaulted space into a pyramid for a four-walled cathedral ceiling.
Neals Design Remodel
Robin Victor Goetz
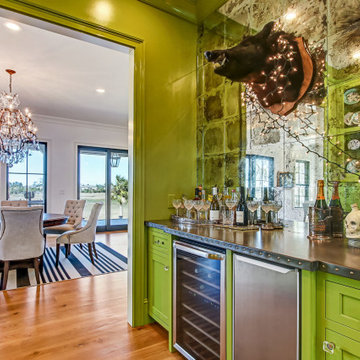
This custom home utilized an artist's eye, as one of the owners is a painter. The details in this home were inspired! From the fireplace and mirror design in the living room, to the boar's head installed over vintage mirrors in the bar, there are many unique touches that further customize this home. With open living spaces and a master bedroom tucked in on the first floor, this is a forever home for our clients. The use of color and wallpaper really help make this home special. With lots of outdoor living space including a large back porch with marsh views and a dock, this is coastal living at its best.
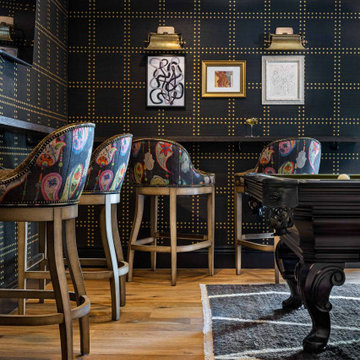
An otherwise unremarkable lower level is now a layered, multifunctional room including a place to play, watch, sleep, and drink. Our client didn’t want light, bright, airy grey and white - PASS! She wanted established, lived-in, stories to tell, more to make, and endless interest. So we put in true French Oak planks stained in a tobacco tone, dressed the walls in gold rivets and black hemp paper, and filled them with vintage art and lighting. We added a bar, sleeper sofa of dreams, and wrapped a drink ledge around the room so players can easily free up their hands to line up their next shot or elbow bump a teammate for encouragement! Soapstone, aged brass, blackened steel, antiqued mirrors, distressed woods and vintage inspired textiles are all at home in this story - GAME ON!
Check out the laundry details as well. The beloved house cats claimed the entire corner of cabinetry for the ultimate maze (and clever litter box concealment).
Overall, a WIN-WIN!
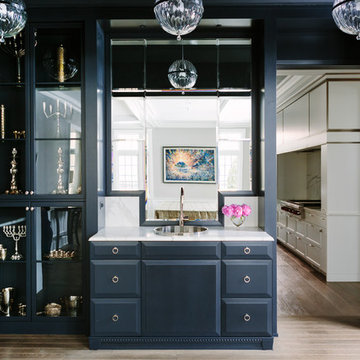
Aimee Mazzenga Photography
Mittelgroße Stilmix Hausbar in L-Form mit Bartresen, Einbauwaschbecken, flächenbündigen Schrankfronten, blauen Schränken, Marmor-Arbeitsplatte, Rückwand aus Spiegelfliesen, hellem Holzboden und beigem Boden in Chicago
Mittelgroße Stilmix Hausbar in L-Form mit Bartresen, Einbauwaschbecken, flächenbündigen Schrankfronten, blauen Schränken, Marmor-Arbeitsplatte, Rückwand aus Spiegelfliesen, hellem Holzboden und beigem Boden in Chicago
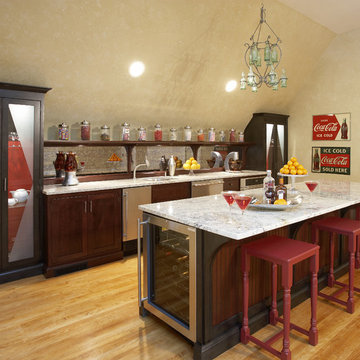
Zweizeilige, Große Stilmix Hausbar mit braunem Holzboden, Bartheke, Unterbauwaschbecken, Schrankfronten im Shaker-Stil, dunklen Holzschränken, Marmor-Arbeitsplatte und Rückwand aus Spiegelfliesen in Chicago
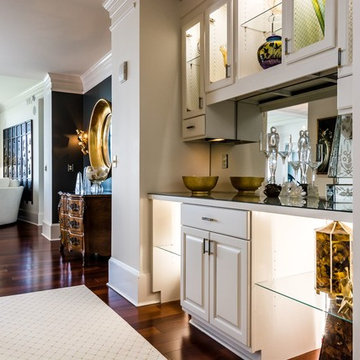
Custom bar or butlers pantry off newly renovated kitchen with matching hardware, cabinets, and beautiful mirror backsplash to create depth.
Einzeilige, Mittelgroße Eklektische Hausbar mit Bartresen, Glasfronten, weißen Schränken, Glas-Arbeitsplatte, braunem Holzboden und Rückwand aus Spiegelfliesen in Atlanta
Einzeilige, Mittelgroße Eklektische Hausbar mit Bartresen, Glasfronten, weißen Schränken, Glas-Arbeitsplatte, braunem Holzboden und Rückwand aus Spiegelfliesen in Atlanta
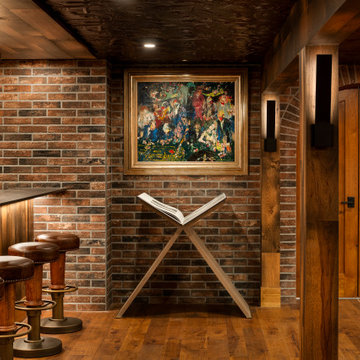
A curved archway with knotty alder doors, leads to the spa.
Große Eklektische Hausbar in U-Form mit braunem Holzboden, Bartheke, Unterbauwaschbecken, Kassettenfronten, Quarzwerkstein-Arbeitsplatte und Rückwand aus Spiegelfliesen in Burlington
Große Eklektische Hausbar in U-Form mit braunem Holzboden, Bartheke, Unterbauwaschbecken, Kassettenfronten, Quarzwerkstein-Arbeitsplatte und Rückwand aus Spiegelfliesen in Burlington
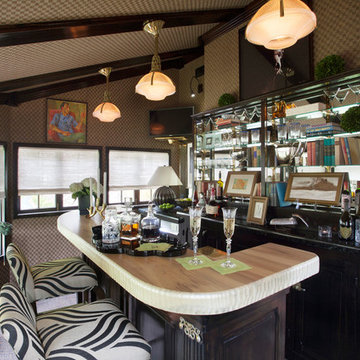
Zweizeilige, Mittelgroße Eklektische Hausbar mit Bartheke, dunklen Holzschränken, profilierten Schrankfronten, Granit-Arbeitsplatte, Teppichboden, beigem Boden, beiger Arbeitsplatte und Rückwand aus Spiegelfliesen in San Francisco
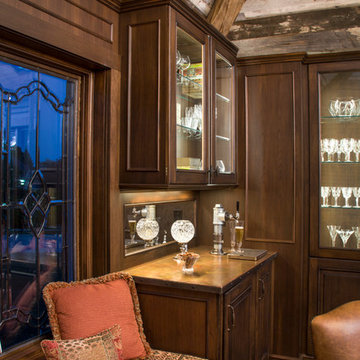
The primary style of this new lounge space could be classified as an American-style pub, with the rustic quality of a prohibition-era speakeasy balanced by the masculine look of a Victorian-era men’s lounge. The wet bar was designed as three casual sections distributed along the two window walls. Custom counters were created by combining antiqued copper on the surface and riveted iron strapping on the edges. The ceiling was opened up, peaking at 12', and the framing was finished with reclaimed wood, converting the vaulted space into a pyramid for a four-walled cathedral ceiling.
Neals Design Remodel
Robin Victor Goetz
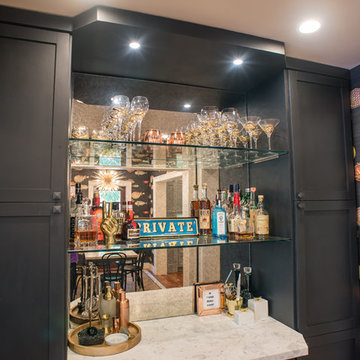
Einzeilige, Kleine Stilmix Hausbar mit Schrankfronten im Shaker-Stil, grauen Schränken, Marmor-Arbeitsplatte und Rückwand aus Spiegelfliesen in Miami
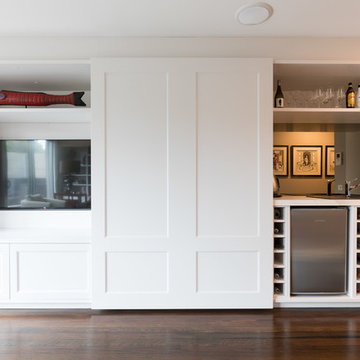
Stu Morley
Zweizeilige, Große Eklektische Hausbar mit Bartresen, Einbauwaschbecken, Schrankfronten mit vertiefter Füllung, weißen Schränken, Laminat-Arbeitsplatte, Küchenrückwand in Beige, Rückwand aus Spiegelfliesen und dunklem Holzboden in Melbourne
Zweizeilige, Große Eklektische Hausbar mit Bartresen, Einbauwaschbecken, Schrankfronten mit vertiefter Füllung, weißen Schränken, Laminat-Arbeitsplatte, Küchenrückwand in Beige, Rückwand aus Spiegelfliesen und dunklem Holzboden in Melbourne
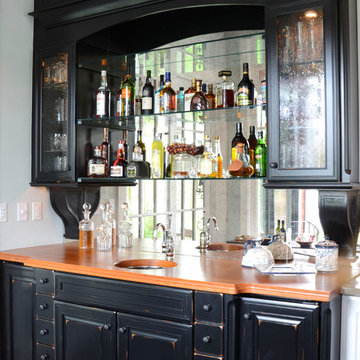
Einzeilige, Mittelgroße Stilmix Hausbar mit Bartresen, Unterbauwaschbecken, profilierten Schrankfronten, schwarzen Schränken, Arbeitsplatte aus Holz, Rückwand aus Spiegelfliesen und dunklem Holzboden in Sonstige
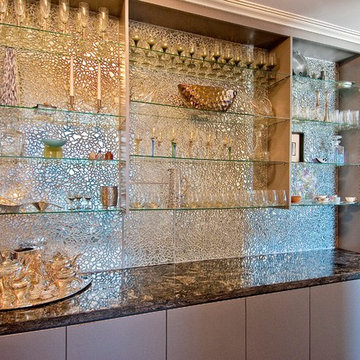
Einzeilige, Mittelgroße Stilmix Hausbar ohne Waschbecken mit Bartresen, flächenbündigen Schrankfronten, grauen Schränken, Granit-Arbeitsplatte, Rückwand aus Spiegelfliesen und Sperrholzboden in San Francisco
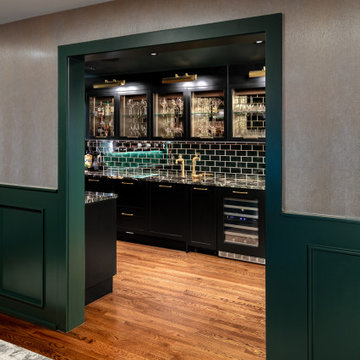
This elegant butler’s pantry links the new formal dining room and kitchen, providing space for serving food and drinks. Unique materials like mirror tile and leather wallpaper were used to add interest.
Contractor: Momentum Construction LLC
Photographer: Laura McCaffery Photography
Interior Design: Studio Z Architecture
Interior Decorating: Sarah Finnane Design
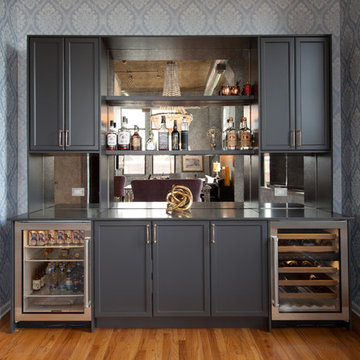
Einzeilige, Mittelgroße Stilmix Hausbar mit Schrankfronten mit vertiefter Füllung, grauen Schränken, Quarzwerkstein-Arbeitsplatte, Küchenrückwand in Grau, Rückwand aus Spiegelfliesen, hellem Holzboden, braunem Boden und grauer Arbeitsplatte in Chicago
Eklektische Hausbar mit Rückwand aus Spiegelfliesen Ideen und Design
1