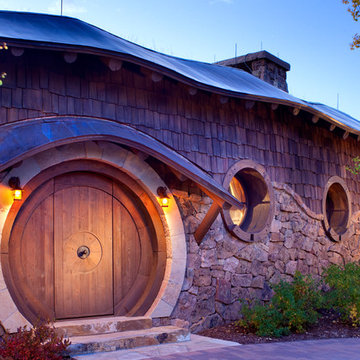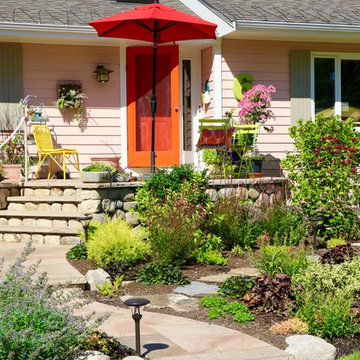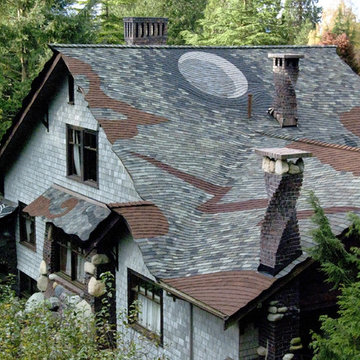Eklektische Holzfassade Häuser Ideen und Design
Suche verfeinern:
Budget
Sortieren nach:Heute beliebt
1 – 20 von 802 Fotos
1 von 3

Zane Williams
Großes, Dreistöckiges Stilmix Haus mit brauner Fassadenfarbe, Satteldach, Schindeldach und braunem Dach in Sonstige
Großes, Dreistöckiges Stilmix Haus mit brauner Fassadenfarbe, Satteldach, Schindeldach und braunem Dach in Sonstige

The large roof overhang shades the windows from the high summer sun but allows winter light to penetrate deep into the interior. The living room and bedroom open up to the outdoors through large glass doors.
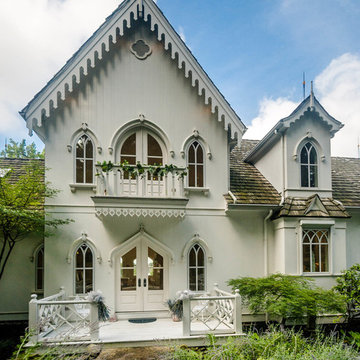
Photographer-Zachary Straw
Großes, Zweistöckiges Eklektisches Haus mit weißer Fassadenfarbe, Satteldach und Schindeldach in Sonstige
Großes, Zweistöckiges Eklektisches Haus mit weißer Fassadenfarbe, Satteldach und Schindeldach in Sonstige
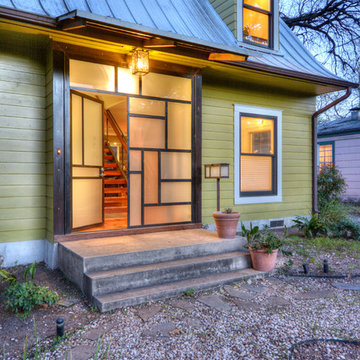
Photo Credit: Chris Diaz
Zweistöckige Stilmix Holzfassade Haus mit grüner Fassadenfarbe in Austin
Zweistöckige Stilmix Holzfassade Haus mit grüner Fassadenfarbe in Austin
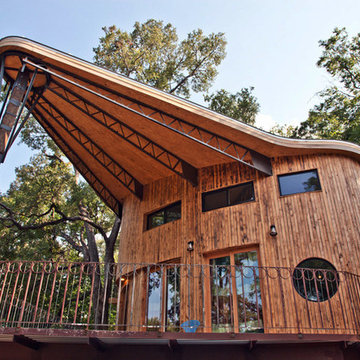
Photo: Sarah Natsumi Moore © 2013 Houzz
Design: Confluence Studios
Eklektische Holzfassade Haus in Austin
Eklektische Holzfassade Haus in Austin
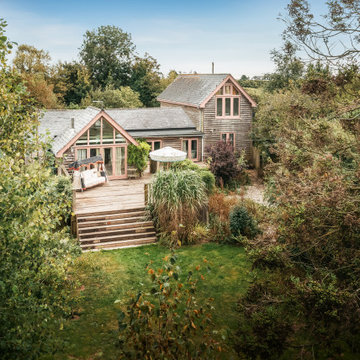
Großes, Zweistöckiges Stilmix Haus mit brauner Fassadenfarbe, Satteldach, Ziegeldach und grauem Dach in Sussex
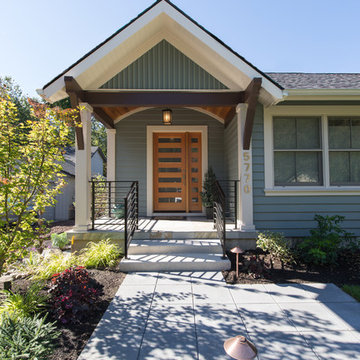
New entry porch. Whole house renovation & additions.
Einstöckige Eklektische Holzfassade Haus mit blauer Fassadenfarbe in Portland
Einstöckige Eklektische Holzfassade Haus mit blauer Fassadenfarbe in Portland
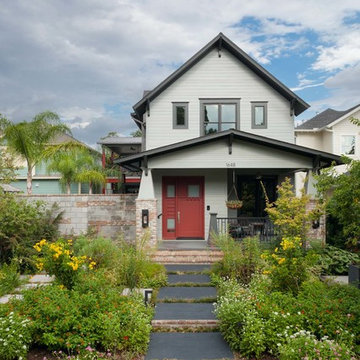
Zweistöckige, Mittelgroße Eklektische Holzfassade Haus mit blauer Fassadenfarbe in Houston
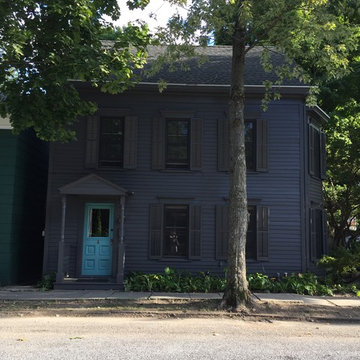
Dark exterior brings drama to this small historic Victorian in the heart of the village.
Mittelgroßes, Zweistöckiges Eklektisches Haus mit schwarzer Fassadenfarbe in New York
Mittelgroßes, Zweistöckiges Eklektisches Haus mit schwarzer Fassadenfarbe in New York
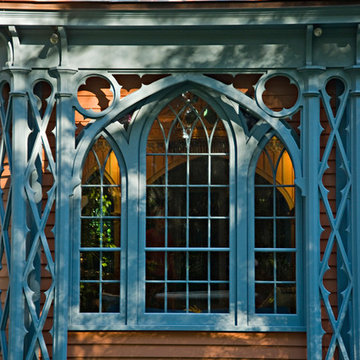
Kevin Sprague
Kleine, Einstöckige Eklektische Holzfassade Haus mit brauner Fassadenfarbe und Walmdach in Boston
Kleine, Einstöckige Eklektische Holzfassade Haus mit brauner Fassadenfarbe und Walmdach in Boston
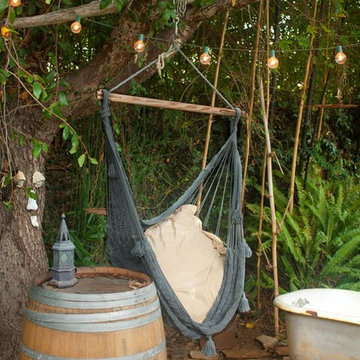
Emily J. Hara
Kleine Stilmix Holzfassade Haus mit grauer Fassadenfarbe in Los Angeles
Kleine Stilmix Holzfassade Haus mit grauer Fassadenfarbe in Los Angeles
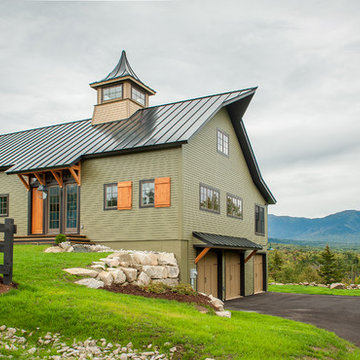
The Cabot provides 2,367 square feet of living space, 3 bedrooms and 2.5 baths. This stunning barn style design focuses on open concept living.
Northpeak Photography
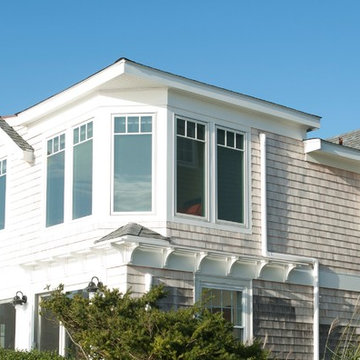
It was important to the homeowner to keep the integrity of this 1948 home — adding headroom and windows to the rooms on the second floor without changing the charm and proportions of the cottage.
The new design incorporates a tower in the master bedroom to add height and take advantage of the incredible view.
Also, a dormer in the master bathroom allows for more windows and a vaulted ceiling.
The second floor is modernized, the floor plan is streamlined, more comfortable and gracious.
This project was photographed by Andrea Hansen
Interior finishes by Judith Rosenthal
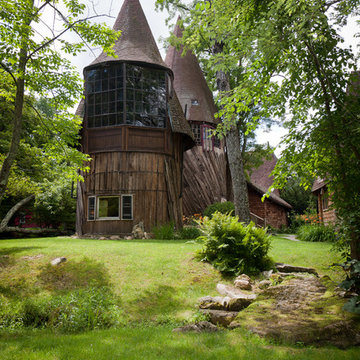
Airbnb
Lena Teveris
Zweistöckige Eklektische Holzfassade Haus mit brauner Fassadenfarbe in Boston
Zweistöckige Eklektische Holzfassade Haus mit brauner Fassadenfarbe in Boston
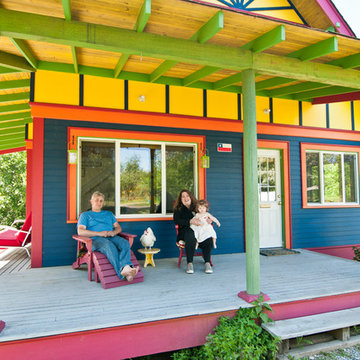
Louise Lakier Photography © 2012 Houzz
Stilmix Holzfassade Haus mit bunter Fassadenfarbe in Melbourne
Stilmix Holzfassade Haus mit bunter Fassadenfarbe in Melbourne
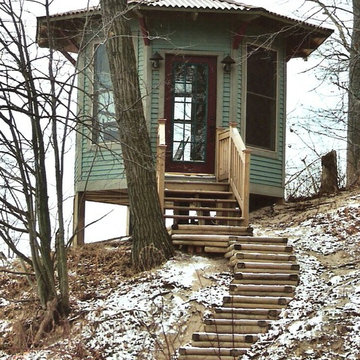
Gazebo with views of Lake Michigan
Kleine Stilmix Holzfassade Haus mit grüner Fassadenfarbe und Walmdach in Grand Rapids
Kleine Stilmix Holzfassade Haus mit grüner Fassadenfarbe und Walmdach in Grand Rapids
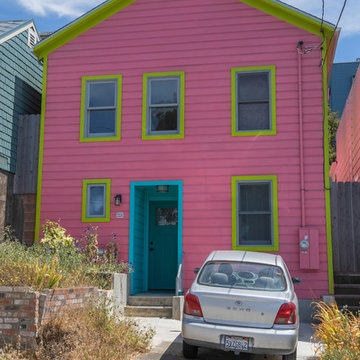
Dreistöckiges, Mittelgroßes Stilmix Haus mit pinker Fassadenfarbe, Satteldach und Schindeldach in San Francisco
Eklektische Holzfassade Häuser Ideen und Design
1
