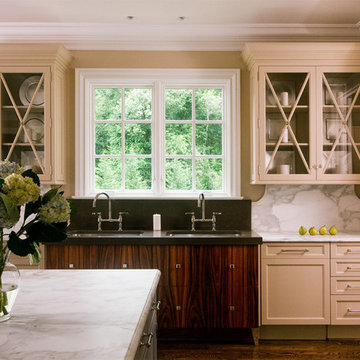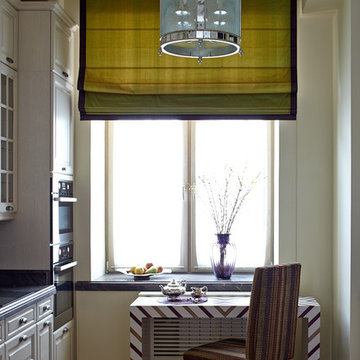Eklektische Küchen Ideen und Design
Suche verfeinern:
Budget
Sortieren nach:Heute beliebt
1 – 20 von 36 Fotos
1 von 3

This was a dream project! The clients purchased this 1880s home and wanted to renovate it for their family to live in. It was a true labor of love, and their commitment to getting the details right was admirable. We rehabilitated doors and windows and flooring wherever we could, we milled trim work to match existing and carved our own door rosettes to ensure the historic details were beautifully carried through.
Every finish was made with consideration of wanting a home that would feel historic with integrity, yet would also function for the family and extend into the future as long possible. We were not interested in what is popular or trendy but rather wanted to honor what was right for the home.
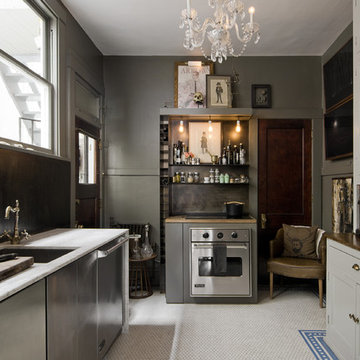
Lucy Call
Kleine Eklektische Küche ohne Insel mit Unterbauwaschbecken, Glasfronten, grauen Schränken, Küchengeräten aus Edelstahl, Marmor-Arbeitsplatte, Küchenrückwand in Braun und Keramikboden in Salt Lake City
Kleine Eklektische Küche ohne Insel mit Unterbauwaschbecken, Glasfronten, grauen Schränken, Küchengeräten aus Edelstahl, Marmor-Arbeitsplatte, Küchenrückwand in Braun und Keramikboden in Salt Lake City
Finden Sie den richtigen Experten für Ihr Projekt

Todd Pierson
Stilmix Küche in L-Form mit Unterbauwaschbecken, Schrankfronten mit vertiefter Füllung, weißen Schränken, Küchenrückwand in Weiß, Küchengeräten aus Edelstahl und Tapete in Chicago
Stilmix Küche in L-Form mit Unterbauwaschbecken, Schrankfronten mit vertiefter Füllung, weißen Schränken, Küchenrückwand in Weiß, Küchengeräten aus Edelstahl und Tapete in Chicago
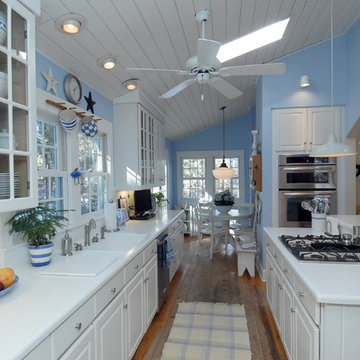
Zweizeilige Stilmix Wohnküche mit Doppelwaschbecken, Glasfronten, weißen Schränken, bunter Rückwand und Küchengeräten aus Edelstahl in Denver
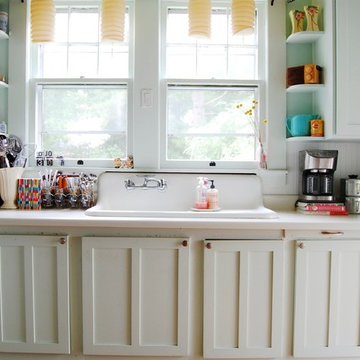
Photo: Corynne Pless © 2013 Houzz
Eklektische Küche mit Einbauwaschbecken, Schrankfronten im Shaker-Stil, weißen Schränken und Küchenrückwand in Weiß in New York
Eklektische Küche mit Einbauwaschbecken, Schrankfronten im Shaker-Stil, weißen Schränken und Küchenrückwand in Weiß in New York
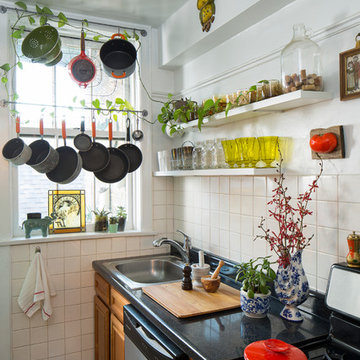
Einzeilige, Kleine Eklektische Küche ohne Insel mit Einbauwaschbecken, Schrankfronten mit vertiefter Füllung, hellbraunen Holzschränken, Küchenrückwand in Weiß und Küchengeräten aus Edelstahl in Chicago
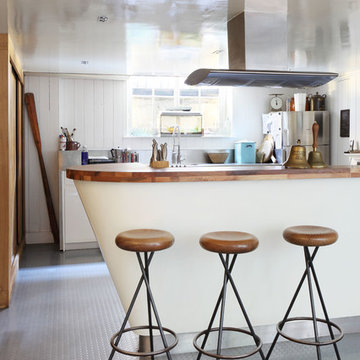
Alex James
Zweizeilige Eklektische Küche mit Arbeitsplatte aus Holz und Küchengeräten aus Edelstahl in London
Zweizeilige Eklektische Küche mit Arbeitsplatte aus Holz und Küchengeräten aus Edelstahl in London
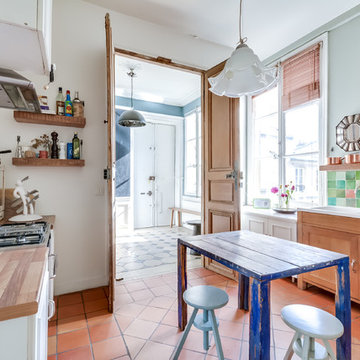
Meero
Geschlossene, Zweizeilige, Große Stilmix Küche mit Doppelwaschbecken, Schrankfronten im Shaker-Stil, hellen Holzschränken, bunter Rückwand, Rückwand aus Mosaikfliesen, Terrakottaboden und Kücheninsel in Paris
Geschlossene, Zweizeilige, Große Stilmix Küche mit Doppelwaschbecken, Schrankfronten im Shaker-Stil, hellen Holzschränken, bunter Rückwand, Rückwand aus Mosaikfliesen, Terrakottaboden und Kücheninsel in Paris
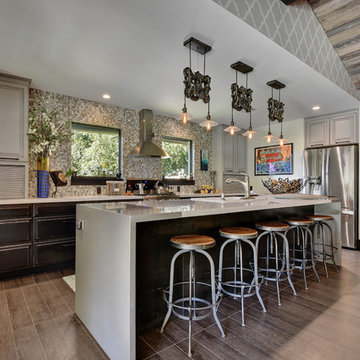
Allison Cartwright
Stilmix Küche mit Einbauwaschbecken, profilierten Schrankfronten, grauen Schränken, bunter Rückwand, Rückwand aus Mosaikfliesen, Küchengeräten aus Edelstahl und Kücheninsel in Austin
Stilmix Küche mit Einbauwaschbecken, profilierten Schrankfronten, grauen Schränken, bunter Rückwand, Rückwand aus Mosaikfliesen, Küchengeräten aus Edelstahl und Kücheninsel in Austin
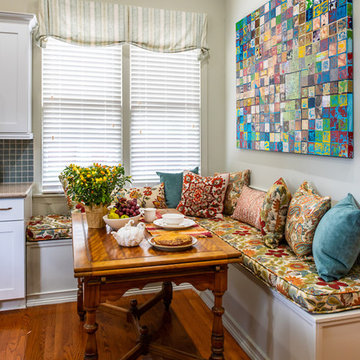
The bohemian flair continues into the kitchen with a multitude of patterned pillows adorning the built-in banquet for a welcoming and cozy effect. The contemporary work of original art plays along perfectly and keeps things exciting.
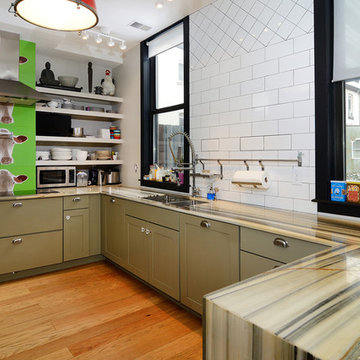
Property Marketed by Hudson Place Realty - Style meets substance in this circa 1875 townhouse. Completely renovated & restored in a contemporary, yet warm & welcoming style, 295 Pavonia Avenue is the ultimate home for the 21st century urban family. Set on a 25’ wide lot, this Hamilton Park home offers an ideal open floor plan, 5 bedrooms, 3.5 baths and a private outdoor oasis.
With 3,600 sq. ft. of living space, the owner’s triplex showcases a unique formal dining rotunda, living room with exposed brick and built in entertainment center, powder room and office nook. The upper bedroom floors feature a master suite separate sitting area, large walk-in closet with custom built-ins, a dream bath with an over-sized soaking tub, double vanity, separate shower and water closet. The top floor is its own private retreat complete with bedroom, full bath & large sitting room.
Tailor-made for the cooking enthusiast, the chef’s kitchen features a top notch appliance package with 48” Viking refrigerator, Kuppersbusch induction cooktop, built-in double wall oven and Bosch dishwasher, Dacor espresso maker, Viking wine refrigerator, Italian Zebra marble counters and walk-in pantry. A breakfast nook leads out to the large deck and yard for seamless indoor/outdoor entertaining.
Other building features include; a handsome façade with distinctive mansard roof, hardwood floors, Lutron lighting, home automation/sound system, 2 zone CAC, 3 zone radiant heat & tremendous storage, A garden level office and large one bedroom apartment with private entrances, round out this spectacular home.

Eklektische Küche in U-Form mit Unterbauwaschbecken, flächenbündigen Schrankfronten, Schränken im Used-Look, Rückwand-Fenster, Elektrogeräten mit Frontblende, hellem Holzboden, Kücheninsel und weißer Arbeitsplatte in Nashville
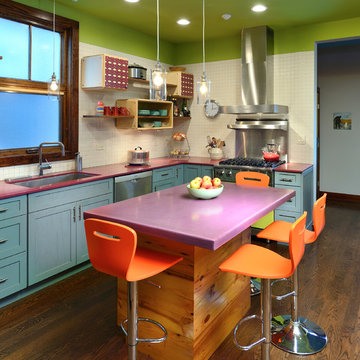
Eklektische Küche in L-Form mit Unterbauwaschbecken, Schrankfronten im Shaker-Stil, blauen Schränken, Küchenrückwand in Weiß, Küchengeräten aus Edelstahl, dunklem Holzboden, Kücheninsel und lila Arbeitsplatte in Chicago
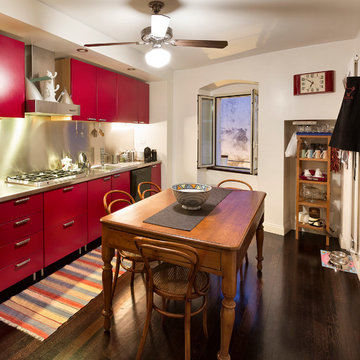
Antono e Roberto Tartaglione 2014
Eklektische Küche mit flächenbündigen Schrankfronten, roten Schränken, Edelstahl-Arbeitsplatte, Küchenrückwand in Metallic, Rückwand aus Metallfliesen und schwarzen Elektrogeräten in Bari
Eklektische Küche mit flächenbündigen Schrankfronten, roten Schränken, Edelstahl-Arbeitsplatte, Küchenrückwand in Metallic, Rückwand aus Metallfliesen und schwarzen Elektrogeräten in Bari
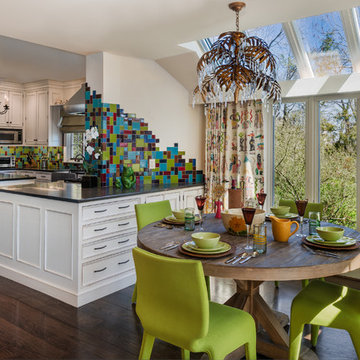
Photography Credit: Tom Crane Photography
Stilmix Wohnküche in U-Form mit Kassettenfronten, weißen Schränken, Granit-Arbeitsplatte, bunter Rückwand, Rückwand aus Glasfliesen, Küchengeräten aus Edelstahl, dunklem Holzboden, Kücheninsel und Landhausspüle in Philadelphia
Stilmix Wohnküche in U-Form mit Kassettenfronten, weißen Schränken, Granit-Arbeitsplatte, bunter Rückwand, Rückwand aus Glasfliesen, Küchengeräten aus Edelstahl, dunklem Holzboden, Kücheninsel und Landhausspüle in Philadelphia
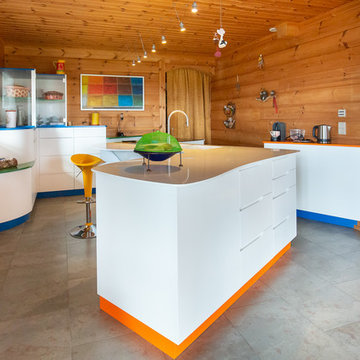
Eklektische Küche mit flächenbündigen Schrankfronten, weißen Schränken, Kücheninsel und grauem Boden in Toulouse
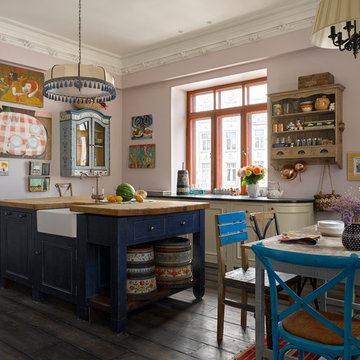
Stilmix Wohnküche mit Kücheninsel, Landhausspüle, Arbeitsplatte aus Holz, dunklem Holzboden und braunem Boden in Moskau
Eklektische Küchen Ideen und Design
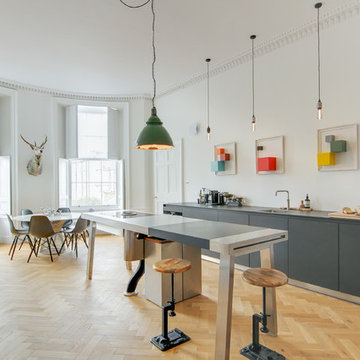
Daniel Gregory
Große, Offene Stilmix Küche mit Laminat-Arbeitsplatte, Kücheninsel, grauer Arbeitsplatte, Waschbecken, flächenbündigen Schrankfronten, grauen Schränken, hellem Holzboden und beigem Boden in Edinburgh
Große, Offene Stilmix Küche mit Laminat-Arbeitsplatte, Kücheninsel, grauer Arbeitsplatte, Waschbecken, flächenbündigen Schrankfronten, grauen Schränken, hellem Holzboden und beigem Boden in Edinburgh
1
