Eklektische Küchen mit beigem Boden Ideen und Design
Suche verfeinern:
Budget
Sortieren nach:Heute beliebt
1 – 20 von 1.563 Fotos
1 von 3

This colorful kitchen included custom Decor painted maple shaker doors in Bella Pink (SW6596). The remodel incorporated removal of load bearing walls, New steal beam wrapped with walnut veneer, Live edge style walnut open shelves. Hand made, green glazed terracotta tile. Red oak hardwood floors. Kitchen Aid appliances (including matching pink mixer). Ruvati apron fronted fireclay sink. MSI Statuary Classique Quartz surfaces. This kitchen brings a cheerful vibe to any gathering.

Offene, Mittelgroße Stilmix Küche ohne Insel in L-Form mit Landhausspüle, weißen Schränken, Arbeitsplatte aus Holz, Küchenrückwand in Grün, Küchengeräten aus Edelstahl, Keramikboden und beigem Boden in Marseille
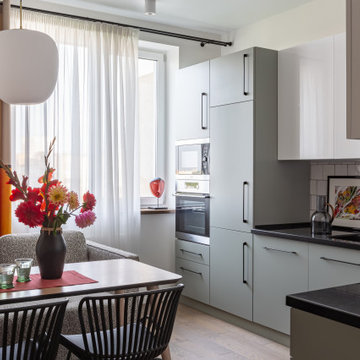
Stilmix Küche in L-Form mit flächenbündigen Schrankfronten, Küchenrückwand in Weiß, beigem Boden und schwarzer Arbeitsplatte in Moskau

This design scheme blends femininity, sophistication, and the bling of Art Deco with earthy, natural accents. An amoeba-shaped rug breaks the linearity in the living room that’s furnished with a lady bug-red sleeper sofa with gold piping and another curvy sofa. These are juxtaposed with chairs that have a modern Danish flavor, and the side tables add an earthy touch. The dining area can be used as a work station as well and features an elliptical-shaped table with gold velvet upholstered chairs and bubble chandeliers. A velvet, aubergine headboard graces the bed in the master bedroom that’s painted in a subtle shade of silver. Abstract murals and vibrant photography complete the look. Photography by: Sean Litchfield
---
Project designed by Boston interior design studio Dane Austin Design. They serve Boston, Cambridge, Hingham, Cohasset, Newton, Weston, Lexington, Concord, Dover, Andover, Gloucester, as well as surrounding areas.
For more about Dane Austin Design, click here: https://daneaustindesign.com/
To learn more about this project, click here:
https://daneaustindesign.com/leather-district-loft

Aimee Mazzenga Photography
Große Eklektische Wohnküche in U-Form mit Unterbauwaschbecken, Schrankfronten im Shaker-Stil, weißen Schränken, Küchenrückwand in Weiß, Elektrogeräten mit Frontblende, hellem Holzboden, zwei Kücheninseln, weißer Arbeitsplatte, Marmor-Arbeitsplatte, Rückwand aus Marmor und beigem Boden in Chicago
Große Eklektische Wohnküche in U-Form mit Unterbauwaschbecken, Schrankfronten im Shaker-Stil, weißen Schränken, Küchenrückwand in Weiß, Elektrogeräten mit Frontblende, hellem Holzboden, zwei Kücheninseln, weißer Arbeitsplatte, Marmor-Arbeitsplatte, Rückwand aus Marmor und beigem Boden in Chicago

Painted kitchen in a beach condo. Justin and Liz Design and Photography
Kleine Stilmix Wohnküche in L-Form mit Landhausspüle, Kassettenfronten, beigen Schränken, Arbeitsplatte aus Holz, Küchenrückwand in Weiß, Rückwand aus Zementfliesen, Küchengeräten aus Edelstahl, Keramikboden, Kücheninsel und beigem Boden in Sonstige
Kleine Stilmix Wohnküche in L-Form mit Landhausspüle, Kassettenfronten, beigen Schränken, Arbeitsplatte aus Holz, Küchenrückwand in Weiß, Rückwand aus Zementfliesen, Küchengeräten aus Edelstahl, Keramikboden, Kücheninsel und beigem Boden in Sonstige

The floating shelves are painted Sherwin-Williams Deep Sea Dive (SW 7618) to match the lower cabinets in this Beaverton, Oregon kitchen remodel.
Geschlossene, Zweizeilige, Mittelgroße Stilmix Küche ohne Insel mit Einbauwaschbecken, Schrankfronten im Shaker-Stil, türkisfarbenen Schränken, Quarzwerkstein-Arbeitsplatte, bunter Rückwand, Rückwand aus Porzellanfliesen, Küchengeräten aus Edelstahl, Vinylboden, beigem Boden und weißer Arbeitsplatte in Portland
Geschlossene, Zweizeilige, Mittelgroße Stilmix Küche ohne Insel mit Einbauwaschbecken, Schrankfronten im Shaker-Stil, türkisfarbenen Schränken, Quarzwerkstein-Arbeitsplatte, bunter Rückwand, Rückwand aus Porzellanfliesen, Küchengeräten aus Edelstahl, Vinylboden, beigem Boden und weißer Arbeitsplatte in Portland

Offene, Mittelgroße Stilmix Küche in U-Form mit Unterbauwaschbecken, flächenbündigen Schrankfronten, dunklen Holzschränken, Mineralwerkstoff-Arbeitsplatte, Küchenrückwand in Metallic, Rückwand aus Keramikfliesen, Küchengeräten aus Edelstahl, Porzellan-Bodenfliesen, Kücheninsel, beigem Boden und grüner Arbeitsplatte in San Diego
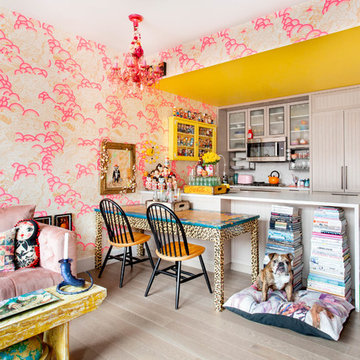
Rikki Snyder © 2019 Houzz
Offene Eklektische Küche in U-Form mit Schrankfronten im Shaker-Stil, grauen Schränken, Elektrogeräten mit Frontblende, hellem Holzboden, Halbinsel, beigem Boden, weißer Arbeitsplatte und Tapete in New York
Offene Eklektische Küche in U-Form mit Schrankfronten im Shaker-Stil, grauen Schränken, Elektrogeräten mit Frontblende, hellem Holzboden, Halbinsel, beigem Boden, weißer Arbeitsplatte und Tapete in New York

The villa kitchen provides the perfect setting. The large window over the sink looks out to a deck dining area. Stainless steel countertops are easy to care for. Warm and cool are combined by setting off the stainless steel faced cabinetry with a deep red wall, wood accents and red sisal rug. Open shelves for often-used dishware allow for convenience as well as a sense of rhythm and repetition, one of Jane's favorite motifs. The result is a kitchen that imbues the food -- and the kitchen conversation -- with lively energy.
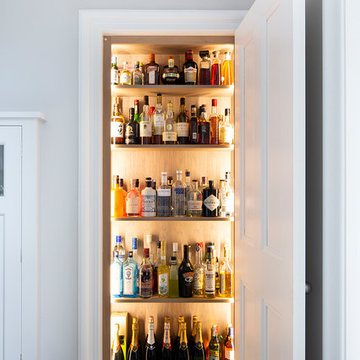
Große Stilmix Wohnküche in L-Form mit Landhausspüle, Kassettenfronten, weißen Schränken, Quarzit-Arbeitsplatte, Rückwand aus Spiegelfliesen, Küchengeräten aus Edelstahl, Kücheninsel, beigem Boden und weißer Arbeitsplatte in Edinburgh
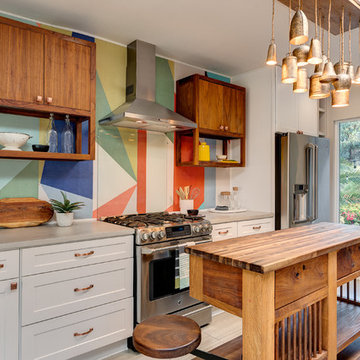
Eklektische Küche mit Schrankfronten im Shaker-Stil, weißen Schränken, Arbeitsplatte aus Holz, Glasrückwand, Küchengeräten aus Edelstahl, Kücheninsel, beigem Boden, brauner Arbeitsplatte und Tapete in Los Angeles

Offene, Zweizeilige, Große Stilmix Küche mit Doppelwaschbecken, Kassettenfronten, schwarzen Schränken, Arbeitsplatte aus Holz, Küchenrückwand in Weiß, Rückwand aus Metrofliesen, Küchengeräten aus Edelstahl, hellem Holzboden, Kücheninsel, beigem Boden und beiger Arbeitsplatte in Sonstige

This kitchen was designed for The House and Garden show house which was organised by the IDDA (now The British Institute of Interior Design). Tim Wood was invited to design the kitchen for the showhouse in the style of a Mediterranean villa. Tim Wood designed the kitchen area which ran seamlessly into the dining room, the open garden area next to it was designed by Kevin Mc Cloud.
This bespoke kitchen was made from maple with quilted maple inset panels. All the drawers were made of solid maple and dovetailed and the handles were specially designed in pewter. The work surfaces were made from white limestone and the sink from a solid limestone block. A large storage cupboard contains baskets for food and/or children's toys. The larder cupboard houses a limestone base for putting hot food on and flush maple double sockets for electrical appliances. This maple kitchen has a pale and stylish look with timeless appeal.

Offene, Zweizeilige Stilmix Küche mit flächenbündigen Schrankfronten, blauen Schränken, Laminat-Arbeitsplatte, Küchenrückwand in Gelb, Küchengeräten aus Edelstahl, hellem Holzboden, Kücheninsel, blauer Arbeitsplatte, Unterbauwaschbecken und beigem Boden in London

Offene, Mittelgroße Stilmix Küche in U-Form mit Unterbauwaschbecken, Schrankfronten im Shaker-Stil, weißen Schränken, Kalkstein-Arbeitsplatte, Küchenrückwand in Weiß, Rückwand aus Metrofliesen, Elektrogeräten mit Frontblende, hellem Holzboden, Kücheninsel, beigem Boden und grauer Arbeitsplatte in Tampa

Cuisine par Laurent Passe
Crédit photo Virginie Ovessian
Geschlossene, Einzeilige, Mittelgroße Stilmix Küche mit Schränken im Used-Look, Einbauwaschbecken, Kassettenfronten, Kalkstein-Arbeitsplatte, Küchenrückwand in Beige, Kalk-Rückwand, Küchengeräten aus Edelstahl, Kalkstein, Kücheninsel, beigem Boden und beiger Arbeitsplatte in Sonstige
Geschlossene, Einzeilige, Mittelgroße Stilmix Küche mit Schränken im Used-Look, Einbauwaschbecken, Kassettenfronten, Kalkstein-Arbeitsplatte, Küchenrückwand in Beige, Kalk-Rückwand, Küchengeräten aus Edelstahl, Kalkstein, Kücheninsel, beigem Boden und beiger Arbeitsplatte in Sonstige
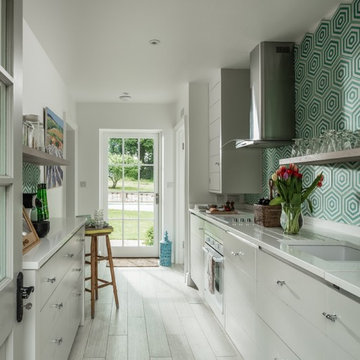
Zweizeilige, Mittelgroße Stilmix Küche mit Unterbauwaschbecken, flächenbündigen Schrankfronten, weißen Schränken, Küchengeräten aus Edelstahl, weißer Arbeitsplatte, bunter Rückwand und beigem Boden in Hampshire
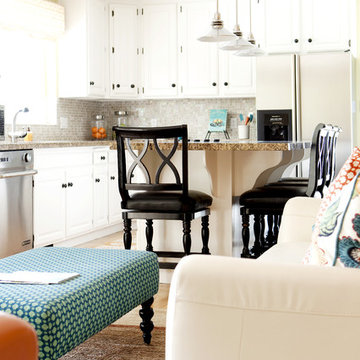
Offene, Mittelgroße Stilmix Küche in L-Form mit Schrankfronten im Shaker-Stil, weißen Schränken, Granit-Arbeitsplatte, Küchenrückwand in Braun, Rückwand aus Mosaikfliesen, Küchengeräten aus Edelstahl, Kalkstein, Kücheninsel und beigem Boden in Portland

Experience the transformation of your kitchen into a modern masterpiece. Our remodeling project marries functionality with style, boasting sleek new countertops, state-of-the-art appliances, and ample storage solutions to meet your every need. The open design enhances flow and connectivity, creating a welcoming space for family and friends to gather. Elevate your home with a kitchen that blends form and function seamlessly, making everyday moments extraordinary.
Eklektische Küchen mit beigem Boden Ideen und Design
1