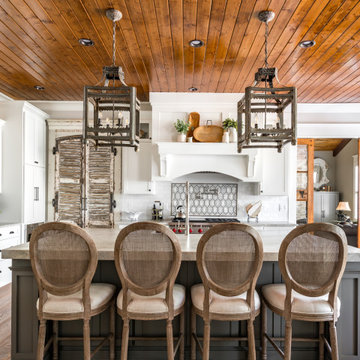Eklektische Küchen mit Holzdecke Ideen und Design
Suche verfeinern:
Budget
Sortieren nach:Heute beliebt
1 – 20 von 50 Fotos
1 von 3

The mountain vibes are strong in this rustic industrial kitchen with textured dark wood cabinetry, an iron wrapped hood, milk globe pendants, black shiplap walls, and black counter tops and backsplash.
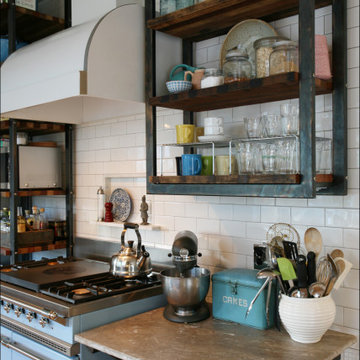
A staircase was removed to enlarge the space. There is a French gas range in Delft Blue by LaCanche and antiques which double as prep spaces and storage.
Custom-made open shelving with steel frames and reclaimed wood are practical and show off favorite serve-ware.

Samer et Richard, nous ont contacté pour la rénovation totale de leur appartement de 69 m2, situé dans le 16 ème arrondissement de Paris.
Dans la pièce de vie, nous avons clarifié les usages. La cuisine a été réagencé, cela nous a permis d'ajouter un bureau, conformément au désir des clients.
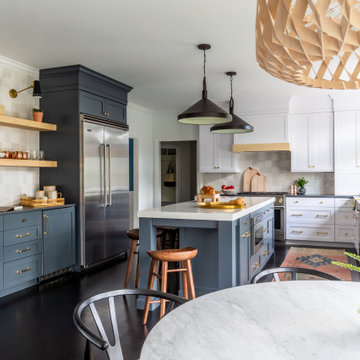
Modern Farmhouse meets a dash of midcentury- Custom blue/gray island with mitred quartz counter meets fresh white perimeter cabinets with jet mist granite and counter to ceiling tile to create illusion of height.

Stunning remodel with major transformation. This Client had no fear, and the results were brilliant. Take a look!
Große Eklektische Küche mit Unterbauwaschbecken, flächenbündigen Schrankfronten, grünen Schränken, Quarzit-Arbeitsplatte, Küchenrückwand in Schwarz, Rückwand aus Porzellanfliesen, schwarzen Elektrogeräten, Betonboden, zwei Kücheninseln, grauem Boden, schwarzer Arbeitsplatte und Holzdecke in Sacramento
Große Eklektische Küche mit Unterbauwaschbecken, flächenbündigen Schrankfronten, grünen Schränken, Quarzit-Arbeitsplatte, Küchenrückwand in Schwarz, Rückwand aus Porzellanfliesen, schwarzen Elektrogeräten, Betonboden, zwei Kücheninseln, grauem Boden, schwarzer Arbeitsplatte und Holzdecke in Sacramento

Blending the old with the new gives this space a timeless feel and adds character and soul.
Mittelgroße Stilmix Wohnküche ohne Insel in U-Form mit Landhausspüle, Schrankfronten mit vertiefter Füllung, bunter Rückwand, Rückwand aus Terrakottafliesen, bunten Elektrogeräten, Porzellan-Bodenfliesen, buntem Boden, weißer Arbeitsplatte und Holzdecke in San Francisco
Mittelgroße Stilmix Wohnküche ohne Insel in U-Form mit Landhausspüle, Schrankfronten mit vertiefter Füllung, bunter Rückwand, Rückwand aus Terrakottafliesen, bunten Elektrogeräten, Porzellan-Bodenfliesen, buntem Boden, weißer Arbeitsplatte und Holzdecke in San Francisco
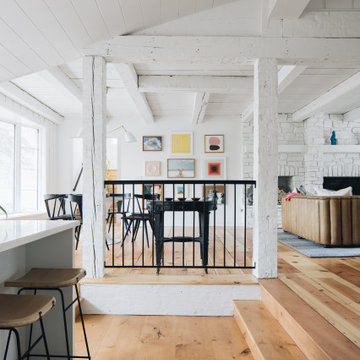
Offene Eklektische Küche in U-Form mit Unterbauwaschbecken, Schrankfronten im Shaker-Stil, grauen Schränken, Quarzwerkstein-Arbeitsplatte, Küchenrückwand in Weiß, Rückwand aus Keramikfliesen, Küchengeräten aus Edelstahl, hellem Holzboden, Kücheninsel, weißer Arbeitsplatte und Holzdecke in Grand Rapids

Loft kitchen and dining area. Shaker-style dark brown cabinetry contrasts with the gold-green wall paint color in the dining area and repeated on the kitchen wall. A kitchen cart on wheels acts as an island, with two metal stools for seating. Marble countertops and backsplash tone with the stainless steel appliances. A clever sliding wall conceals the stacked laundry machines.
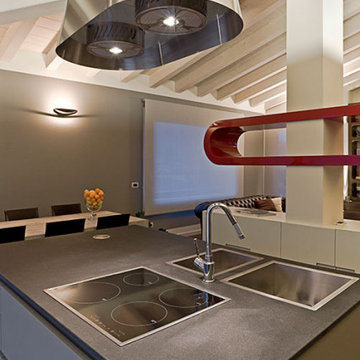
In questo loft dalle avvolgenti atmosfere, sono stati scelti arredi e finiture dalle calde tonalità che riescono ad “assorbire” la luce naturale del giorno e valorizzare l’illuminazione artificiale della sera.
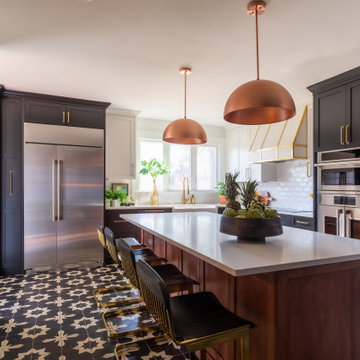
Black and white kitchen with copper and brass accents, black cabinets and walnut island, mixed materials, white brick wall, built in fireplace
Geschlossene, Mittelgroße Stilmix Küche in U-Form mit Landhausspüle, Schrankfronten im Shaker-Stil, schwarzen Schränken, Quarzwerkstein-Arbeitsplatte, Küchenrückwand in Weiß, Rückwand aus Keramikfliesen, Küchengeräten aus Edelstahl, Zementfliesen für Boden, Kücheninsel, buntem Boden, weißer Arbeitsplatte und Holzdecke in Bridgeport
Geschlossene, Mittelgroße Stilmix Küche in U-Form mit Landhausspüle, Schrankfronten im Shaker-Stil, schwarzen Schränken, Quarzwerkstein-Arbeitsplatte, Küchenrückwand in Weiß, Rückwand aus Keramikfliesen, Küchengeräten aus Edelstahl, Zementfliesen für Boden, Kücheninsel, buntem Boden, weißer Arbeitsplatte und Holzdecke in Bridgeport
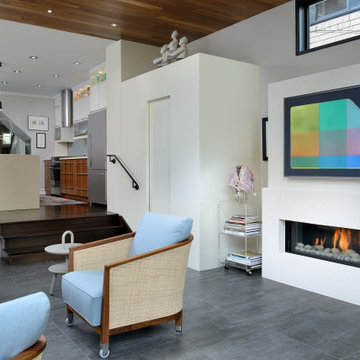
Connection and separation - achieved with custom high gloss paneling which ties to the kitchen, while 3 rises, a bench and T&G walnut ceiling provide visual separation between new and old.
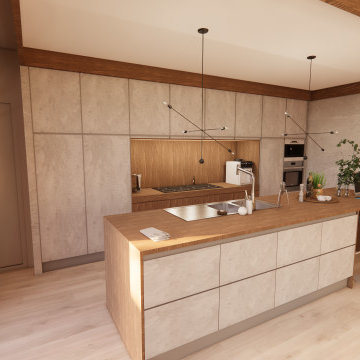
La particularité de cette cuisine est d'avoir des meubles toute hauteur. La niche et le bois permettent de casser l'effet de bloc massif. Le rappel des matériaux sur l'ilot homogénéise le tout, offrant ,au final, une cuisine spacieuse.
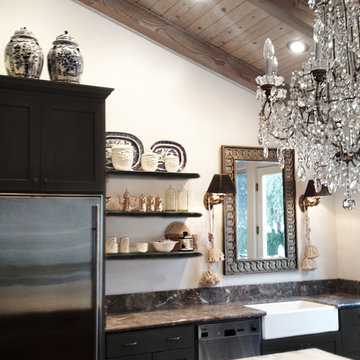
This exquisite modern home showcases both new and collected pieces throughout. The black and white walls and ceilings are remarkably stunning a lure your eye in.
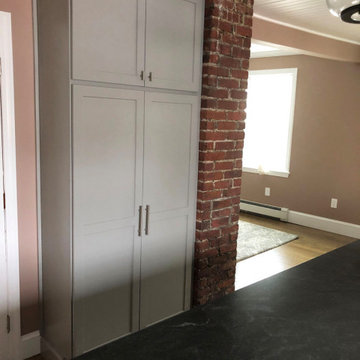
Extra Large Pantry
Große Eklektische Wohnküche in L-Form mit Unterbauwaschbecken, Schrankfronten im Shaker-Stil, weißen Schränken, Granit-Arbeitsplatte, Küchenrückwand in Beige, Rückwand aus Porzellanfliesen, Küchengeräten aus Edelstahl, hellem Holzboden, Kücheninsel, braunem Boden, schwarzer Arbeitsplatte und Holzdecke in Boston
Große Eklektische Wohnküche in L-Form mit Unterbauwaschbecken, Schrankfronten im Shaker-Stil, weißen Schränken, Granit-Arbeitsplatte, Küchenrückwand in Beige, Rückwand aus Porzellanfliesen, Küchengeräten aus Edelstahl, hellem Holzboden, Kücheninsel, braunem Boden, schwarzer Arbeitsplatte und Holzdecke in Boston
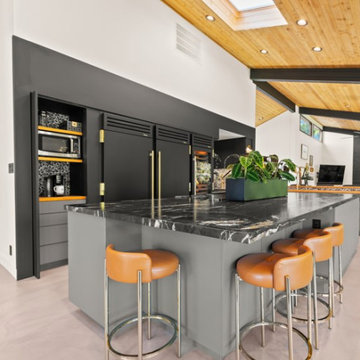
High-End Kitchen
Mittelgroße Eklektische Küche mit Unterbauwaschbecken, flächenbündigen Schrankfronten, grünen Schränken, Quarzit-Arbeitsplatte, Küchenrückwand in Schwarz, Rückwand aus Porzellanfliesen, schwarzen Elektrogeräten, Betonboden, zwei Kücheninseln, grauem Boden, schwarzer Arbeitsplatte und Holzdecke in Las Vegas
Mittelgroße Eklektische Küche mit Unterbauwaschbecken, flächenbündigen Schrankfronten, grünen Schränken, Quarzit-Arbeitsplatte, Küchenrückwand in Schwarz, Rückwand aus Porzellanfliesen, schwarzen Elektrogeräten, Betonboden, zwei Kücheninseln, grauem Boden, schwarzer Arbeitsplatte und Holzdecke in Las Vegas
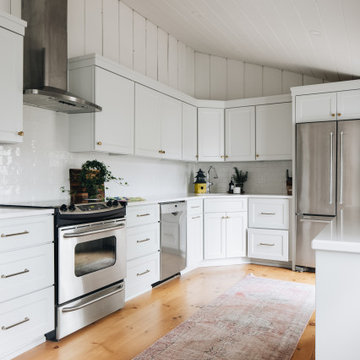
Offene Stilmix Küche in U-Form mit Unterbauwaschbecken, Schrankfronten im Shaker-Stil, grauen Schränken, Quarzwerkstein-Arbeitsplatte, Küchenrückwand in Weiß, Rückwand aus Keramikfliesen, Küchengeräten aus Edelstahl, hellem Holzboden, Kücheninsel, weißer Arbeitsplatte und Holzdecke in Grand Rapids
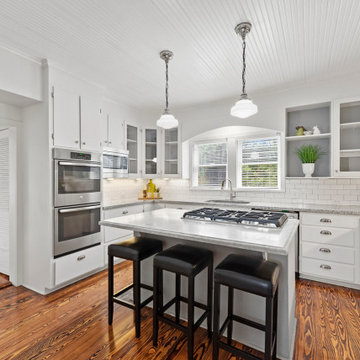
Your every culinary demand is well accomplished at the helm of this impressive chef's suite with dine-in island that is perfect for inviting guests to keep you company during meal prep.
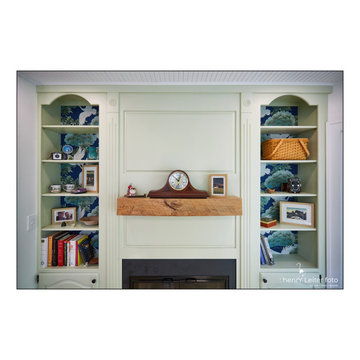
Zweizeilige, Mittelgroße Stilmix Küche mit Doppelwaschbecken, braunen Schränken, Quarzit-Arbeitsplatte, Küchenrückwand in Grün, Rückwand aus Keramikfliesen, hellem Holzboden, Halbinsel, weißer Arbeitsplatte und Holzdecke in Kolumbus
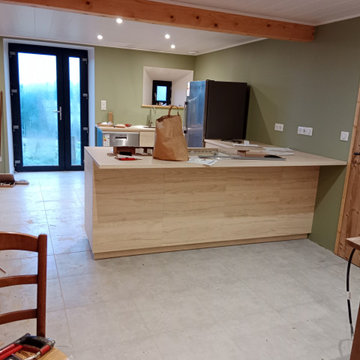
Vue prise de la future salle à Manger
Mittelgroße Stilmix Wohnküche in U-Form mit Waschbecken, flächenbündigen Schrankfronten, hellen Holzschränken, Laminat-Arbeitsplatte, Keramikboden, Halbinsel, grauem Boden, beiger Arbeitsplatte und Holzdecke in Clermont-Ferrand
Mittelgroße Stilmix Wohnküche in U-Form mit Waschbecken, flächenbündigen Schrankfronten, hellen Holzschränken, Laminat-Arbeitsplatte, Keramikboden, Halbinsel, grauem Boden, beiger Arbeitsplatte und Holzdecke in Clermont-Ferrand
Eklektische Küchen mit Holzdecke Ideen und Design
1
