Eklektische Küchen ohne Insel Ideen und Design
Suche verfeinern:
Budget
Sortieren nach:Heute beliebt
1 – 20 von 3.209 Fotos

A tiny kitchen that was redone with what we all wish for storage, storage and more storage.
The design dilemma was how to incorporate the existing flooring and wallpaper the client wanted to preserve.
The kitchen is a combo of both traditional and transitional element thus becoming a neat eclectic kitchen.
The wood finish cabinets are natural Alder wood with a clear finish while the main portion of the kitchen is a fantastic olive-green finish.
for a cleaner look the countertop quartz has been used for the backsplash as well.
This way no busy grout lines are present to make the kitchen feel heavier and busy.

Kitchen with blue switches and pink walls
Einzeilige, Kleine Stilmix Wohnküche ohne Insel mit integriertem Waschbecken, flächenbündigen Schrankfronten, roten Schränken, Laminat-Arbeitsplatte, Küchenrückwand in Rosa, bunten Elektrogeräten, Linoleum, rosa Boden und weißer Arbeitsplatte in Berlin
Einzeilige, Kleine Stilmix Wohnküche ohne Insel mit integriertem Waschbecken, flächenbündigen Schrankfronten, roten Schränken, Laminat-Arbeitsplatte, Küchenrückwand in Rosa, bunten Elektrogeräten, Linoleum, rosa Boden und weißer Arbeitsplatte in Berlin

A la demande des clients, la cuisine est colorée. Conservation du sol existant. La crédence en carreaux de ciment a des touches de bleu rappelant la couleur des caissons de cuisine. Plans de travail et étagères sont en bois pour s'harmoniser avec les poutres.

Geschlossene, Zweizeilige, Mittelgroße Stilmix Küche ohne Insel mit Unterbauwaschbecken, Schrankfronten mit vertiefter Füllung, weißen Schränken, Quarzwerkstein-Arbeitsplatte, Küchenrückwand in Grün, Rückwand aus Keramikfliesen, Küchengeräten aus Edelstahl, braunem Holzboden und grauer Arbeitsplatte in San Francisco

Custom Cabinets: Acadia Cabinets
Backsplash Tile: Daltile
Custom Copper Detail on Hood: Northwest Custom Woodwork
Appliances: Albert Lee/Wolf
Fabric for Custom Romans: Kravet
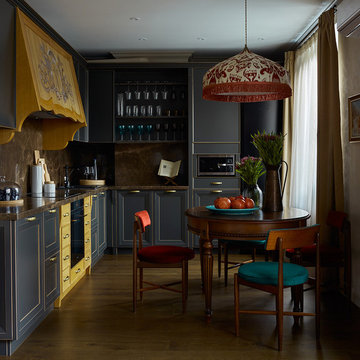
Mittelgroße Eklektische Wohnküche ohne Insel in L-Form mit Schrankfronten mit vertiefter Füllung, grauen Schränken, Küchenrückwand in Braun, schwarzen Elektrogeräten, Marmor-Arbeitsplatte und dunklem Holzboden in Moskau

This pull out table provides a quick breakfast area when there is no room for a standard table.
JBL Photography
Geschlossene, Kleine Stilmix Küche ohne Insel in U-Form mit Landhausspüle, Schrankfronten im Shaker-Stil, beigen Schränken, Rückwand aus Glasfliesen, Küchengeräten aus Edelstahl und Bambusparkett in San Francisco
Geschlossene, Kleine Stilmix Küche ohne Insel in U-Form mit Landhausspüle, Schrankfronten im Shaker-Stil, beigen Schränken, Rückwand aus Glasfliesen, Küchengeräten aus Edelstahl und Bambusparkett in San Francisco

KITCHEN.
When our client purchased this property, it had been in the previous owners family for 200 years. This meant that despite generous room sizes, the interior was very dated.
One of the most dramatic changes was the removal of a half-height brick wall which originally divided the kitchen into two spaces. New parquet flooring was installed in the kitchen and the old, heavy wooden windows were also removed and replaced by crittall style black framed windows.
The property was then redecorated throughout using dramatic wallpapers and strong colours to compliment the client's eclectic style.
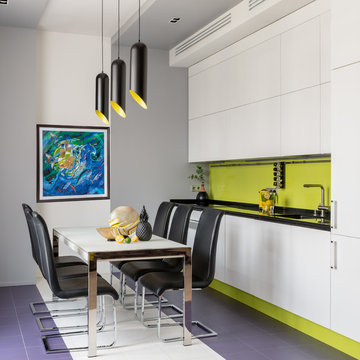
Дизайн-студия ELEMENT/ARNO
Einzeilige, Mittelgroße Stilmix Wohnküche ohne Insel mit schwarzer Arbeitsplatte, Waschbecken, flächenbündigen Schrankfronten, weißen Schränken, Küchenrückwand in Grün und lila Boden in Moskau
Einzeilige, Mittelgroße Stilmix Wohnküche ohne Insel mit schwarzer Arbeitsplatte, Waschbecken, flächenbündigen Schrankfronten, weißen Schränken, Küchenrückwand in Grün und lila Boden in Moskau

Роман Спиридонов
Mittelgroße Eklektische Wohnküche ohne Insel in L-Form mit hellbraunen Holzschränken, Küchenrückwand in Weiß, Keramikboden, beigem Boden, weißer Arbeitsplatte, Einbauwaschbecken und flächenbündigen Schrankfronten in Sonstige
Mittelgroße Eklektische Wohnküche ohne Insel in L-Form mit hellbraunen Holzschränken, Küchenrückwand in Weiß, Keramikboden, beigem Boden, weißer Arbeitsplatte, Einbauwaschbecken und flächenbündigen Schrankfronten in Sonstige

Geschlossene, Zweizeilige, Mittelgroße Eklektische Küche ohne Insel mit Landhausspüle, Schrankfronten im Shaker-Stil, blauen Schränken, Mineralwerkstoff-Arbeitsplatte, Küchenrückwand in Weiß, Rückwand aus Keramikfliesen, Küchengeräten aus Edelstahl, Betonboden und grauem Boden in Orlando
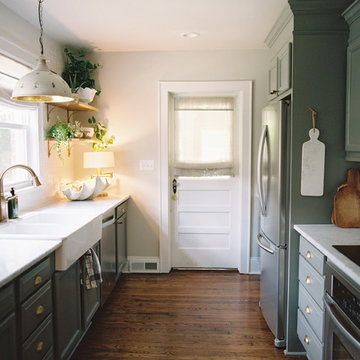
photographed by Landon Jacob Photography
Geschlossene, Zweizeilige, Mittelgroße Eklektische Küche ohne Insel mit Landhausspüle, grauen Schränken, Marmor-Arbeitsplatte, Küchenrückwand in Weiß, Rückwand aus Keramikfliesen, Küchengeräten aus Edelstahl und dunklem Holzboden in Sonstige
Geschlossene, Zweizeilige, Mittelgroße Eklektische Küche ohne Insel mit Landhausspüle, grauen Schränken, Marmor-Arbeitsplatte, Küchenrückwand in Weiß, Rückwand aus Keramikfliesen, Küchengeräten aus Edelstahl und dunklem Holzboden in Sonstige

I built inserts for spice organization out of scrap wood. This drawer unit is for a bathroom, so is lower than kitchen cabinets. I built a cutting board on top of the unit to bring it up to height.
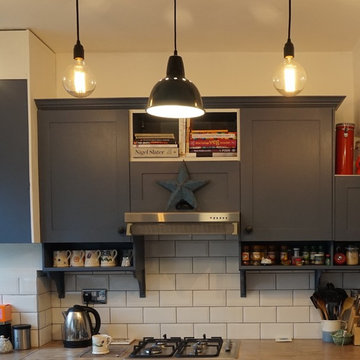
Diane Harvey-White
Kleine Eklektische Wohnküche ohne Insel in L-Form mit integriertem Waschbecken, Schrankfronten im Shaker-Stil, blauen Schränken, Arbeitsplatte aus Holz, Küchenrückwand in Weiß, Küchengeräten aus Edelstahl, dunklem Holzboden und Rückwand aus Metrofliesen in London
Kleine Eklektische Wohnküche ohne Insel in L-Form mit integriertem Waschbecken, Schrankfronten im Shaker-Stil, blauen Schränken, Arbeitsplatte aus Holz, Küchenrückwand in Weiß, Küchengeräten aus Edelstahl, dunklem Holzboden und Rückwand aus Metrofliesen in London

Kathryn J. LeMaster
Zweizeilige, Mittelgroße Stilmix Wohnküche ohne Insel mit Landhausspüle, Schrankfronten im Shaker-Stil, grauen Schränken, Quarzit-Arbeitsplatte, Küchenrückwand in Beige, Küchengeräten aus Edelstahl, braunem Holzboden und Rückwand aus Metrofliesen in Little Rock
Zweizeilige, Mittelgroße Stilmix Wohnküche ohne Insel mit Landhausspüle, Schrankfronten im Shaker-Stil, grauen Schränken, Quarzit-Arbeitsplatte, Küchenrückwand in Beige, Küchengeräten aus Edelstahl, braunem Holzboden und Rückwand aus Metrofliesen in Little Rock
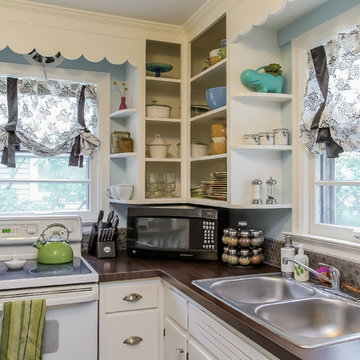
PlanOMatic
Geschlossene, Kleine Stilmix Küche ohne Insel in U-Form mit Einbauwaschbecken, flächenbündigen Schrankfronten, weißen Schränken, Küchenrückwand in Braun, Rückwand aus Keramikfliesen, weißen Elektrogeräten und dunklem Holzboden in Grand Rapids
Geschlossene, Kleine Stilmix Küche ohne Insel in U-Form mit Einbauwaschbecken, flächenbündigen Schrankfronten, weißen Schränken, Küchenrückwand in Braun, Rückwand aus Keramikfliesen, weißen Elektrogeräten und dunklem Holzboden in Grand Rapids

A wide shot, showing just how much storage is gained with a pull out pantry. Items are covered and out of the way, but easily accessible from both sides of the cabinet. Fewer lost cans!
Photos by Aaron Ziltener
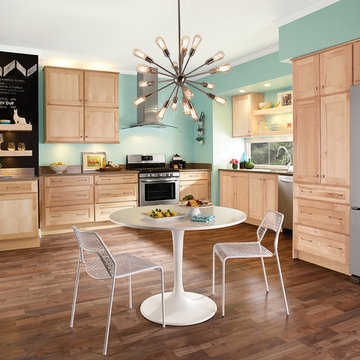
Cardell Rafina Natural Maple Kitchen
Eklektische Wohnküche ohne Insel in L-Form mit Unterbauwaschbecken, Schrankfronten im Shaker-Stil, hellen Holzschränken, Küchengeräten aus Edelstahl und braunem Holzboden in Detroit
Eklektische Wohnküche ohne Insel in L-Form mit Unterbauwaschbecken, Schrankfronten im Shaker-Stil, hellen Holzschränken, Küchengeräten aus Edelstahl und braunem Holzboden in Detroit
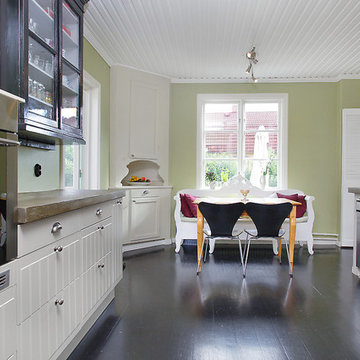
Zweizeilige, Mittelgroße Eklektische Wohnküche ohne Insel mit profilierten Schrankfronten, weißen Schränken, Arbeitsplatte aus Holz, Küchengeräten aus Edelstahl und gebeiztem Holzboden in Stockholm

This kitchen in a 1911 Craftsman home has taken on a new life full of color and personality. Inspired by the client’s colorful taste and the homes of her family in The Philippines, we leaned into the wild for this design. The first thing the client told us is that she wanted terra cotta floors and green countertops. Beyond this direction, she wanted a place for the refrigerator in the kitchen since it was originally in the breakfast nook. She also wanted a place for waste receptacles, to be able to reach all the shelves in her cabinetry, and a special place to play Mahjong with friends and family.
The home presented some challenges in that the stairs go directly over the space where we wanted to move the refrigerator. The client also wanted us to retain the built-ins in the dining room that are on the opposite side of the range wall, as well as the breakfast nook built ins. The solution to these problems were clear to us, and we quickly got to work. We lowered the cabinetry in the refrigerator area to accommodate the stairs above, as well as closing off the unnecessary door from the kitchen to the stairs leading to the second floor. We utilized a recycled body porcelain floor tile that looks like terra cotta to achieve the desired look, but it is much easier to upkeep than traditional terra cotta. In the breakfast nook we used bold jungle themed wallpaper to create a special place that feels connected, but still separate, from the kitchen for the client to play Mahjong in or enjoy a cup of coffee. Finally, we utilized stair pullouts by all the upper cabinets that extend to the ceiling to ensure that the client can reach every shelf.
Eklektische Küchen ohne Insel Ideen und Design
1